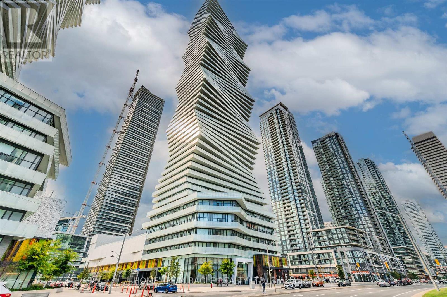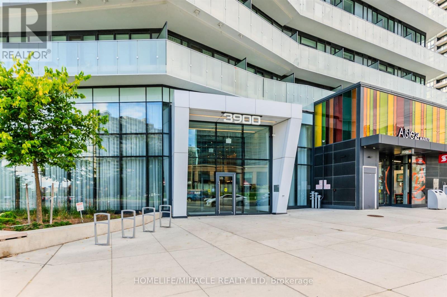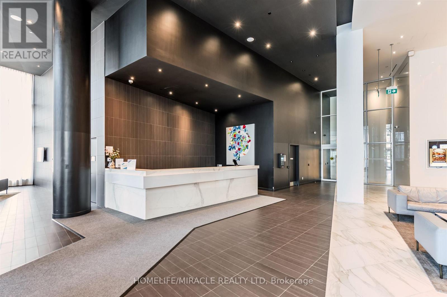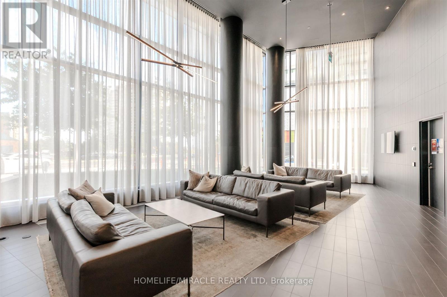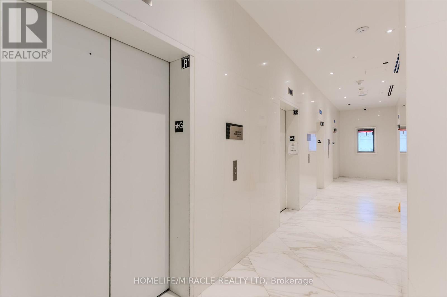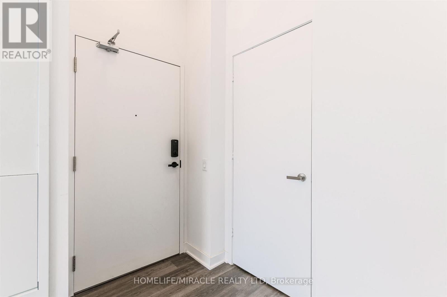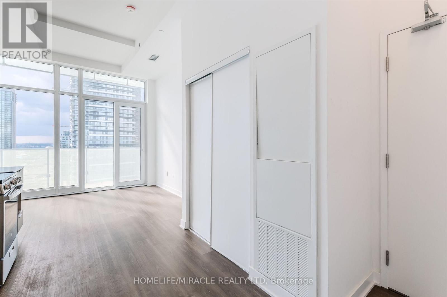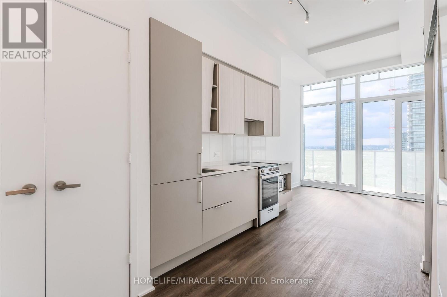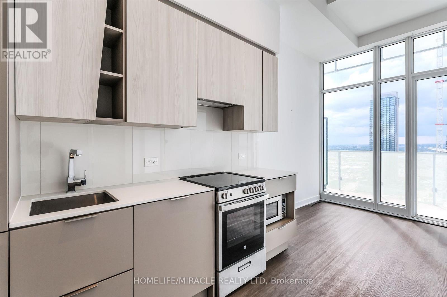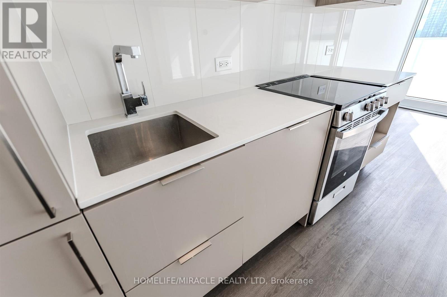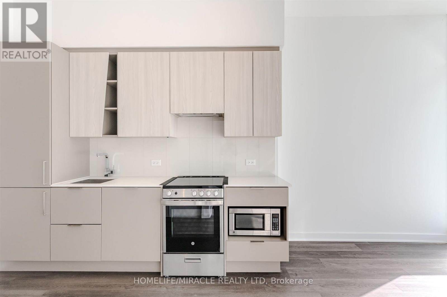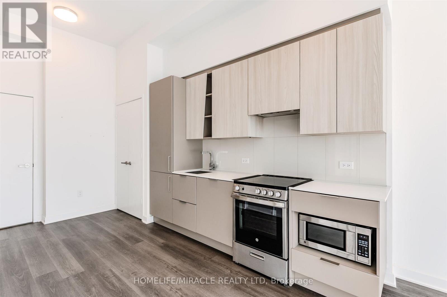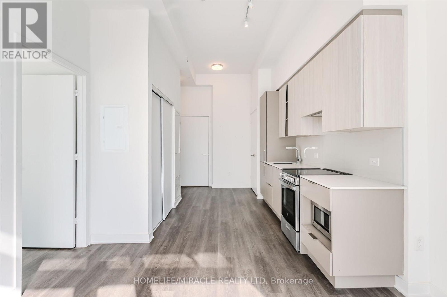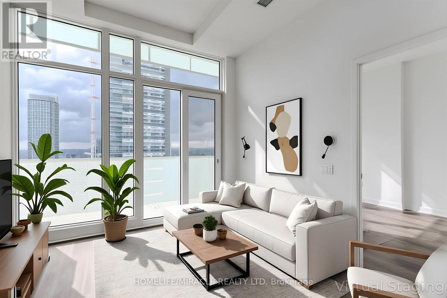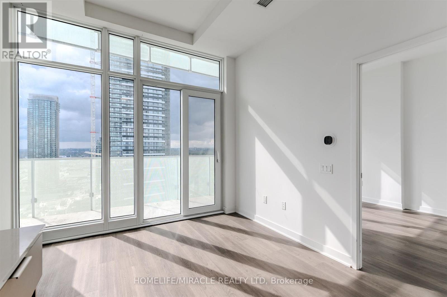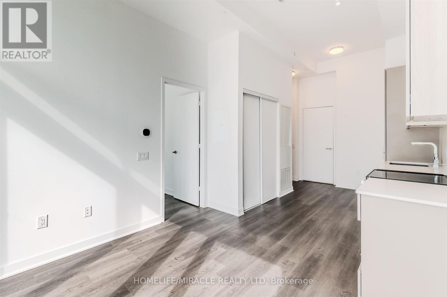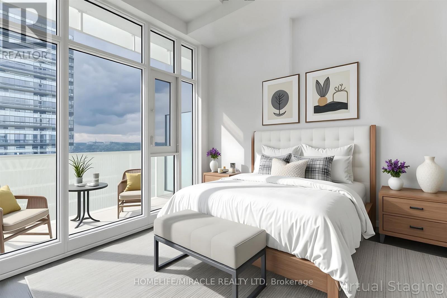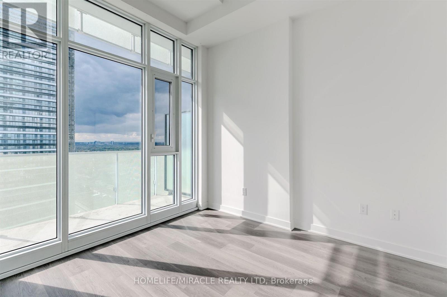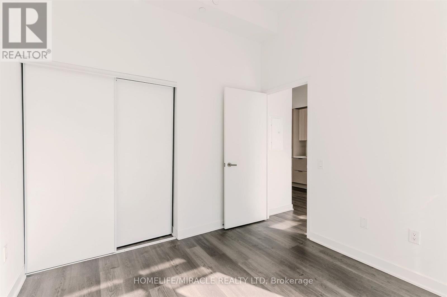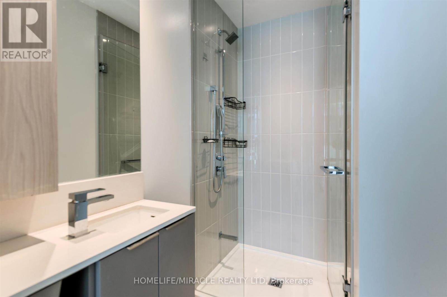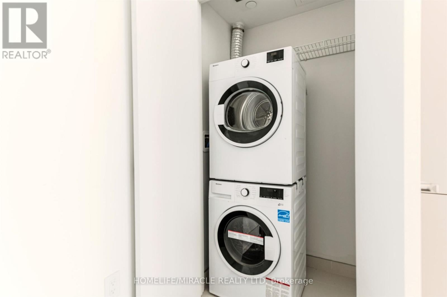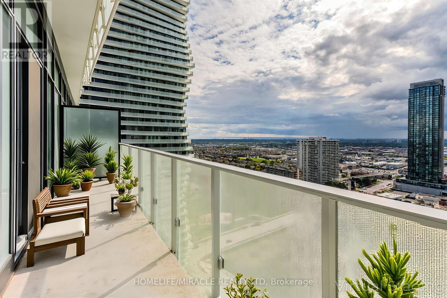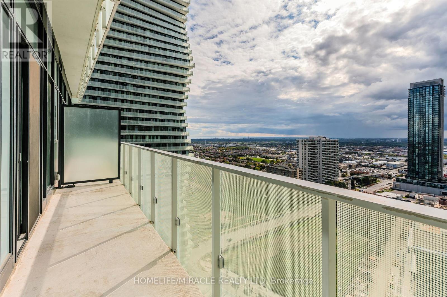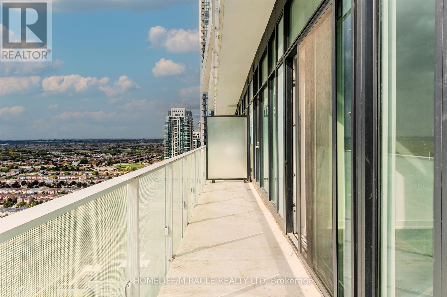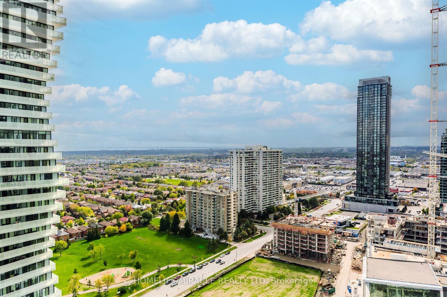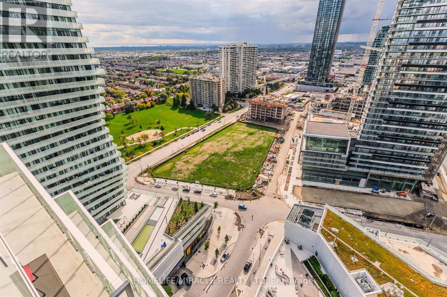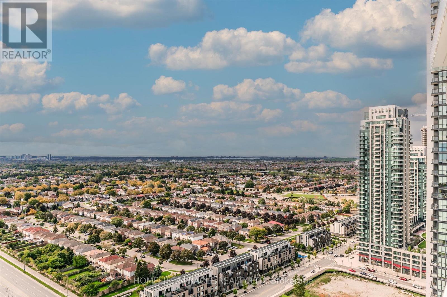2404 - 3900 Confederation Parkway Mississauga, Ontario L5B 0M3
1 Bedroom
1 Bathroom
500 - 599 sqft
Outdoor Pool
Central Air Conditioning
Baseboard Heaters
$2,300 Monthly
Live Where You Love in this brand-new 1-bedroom suite at M City Condos! Enjoy 9' floor-to ceiling windows with coverings, a modern open-concept kitchen featuring stone countertops, backsplash & integrated stainless steel appliances, in-suite laundry, and a spacious balcony with breathtaking city views. Internet included! Steps to Square One, The Rec Room, The Food District, and the Art Gallery of Mississauga. Close to parks, trails & transit. Experience luxury, convenience, and community-all at your doorstep. (id:60365)
Property Details
| MLS® Number | W12467198 |
| Property Type | Single Family |
| Community Name | City Centre |
| AmenitiesNearBy | Park, Schools |
| CommunityFeatures | Pet Restrictions, Community Centre |
| Features | Balcony, Carpet Free, In Suite Laundry |
| ParkingSpaceTotal | 1 |
| PoolType | Outdoor Pool |
| ViewType | View, City View |
Building
| BathroomTotal | 1 |
| BedroomsAboveGround | 1 |
| BedroomsTotal | 1 |
| Age | New Building |
| Amenities | Security/concierge, Exercise Centre, Party Room |
| Appliances | Oven - Built-in, Blinds, Dishwasher, Dryer, Microwave, Stove, Washer, Refrigerator |
| CoolingType | Central Air Conditioning |
| ExteriorFinish | Concrete, Steel |
| FireProtection | Security Guard, Smoke Detectors |
| FlooringType | Hardwood, Tile |
| HeatingFuel | Electric |
| HeatingType | Baseboard Heaters |
| SizeInterior | 500 - 599 Sqft |
| Type | Apartment |
Parking
| Underground | |
| Garage |
Land
| Acreage | No |
| LandAmenities | Park, Schools |
Rooms
| Level | Type | Length | Width | Dimensions |
|---|---|---|---|---|
| Main Level | Living Room | 3.9 m | 3.6 m | 3.9 m x 3.6 m |
| Main Level | Kitchen | 1.9 m | 2.5 m | 1.9 m x 2.5 m |
| Main Level | Dining Room | 3.9 m | 3.6 m | 3.9 m x 3.6 m |
| Main Level | Bedroom | 2.85 m | 3.5 m | 2.85 m x 3.5 m |
| Main Level | Bathroom | 2.5 m | 1.5 m | 2.5 m x 1.5 m |
Amaan Ladha
Salesperson
Homelife/miracle Realty Ltd
20-470 Chrysler Drive
Brampton, Ontario L6S 0C1
20-470 Chrysler Drive
Brampton, Ontario L6S 0C1

