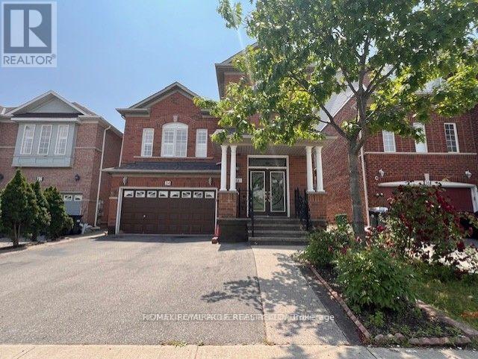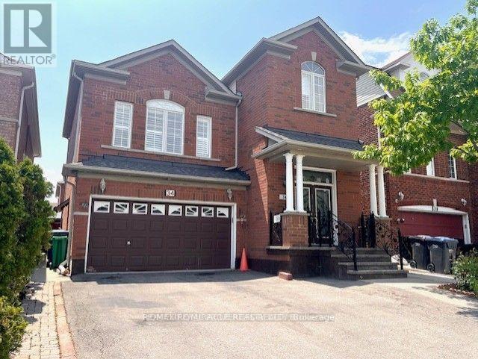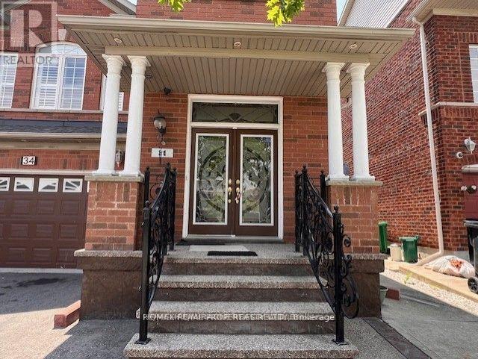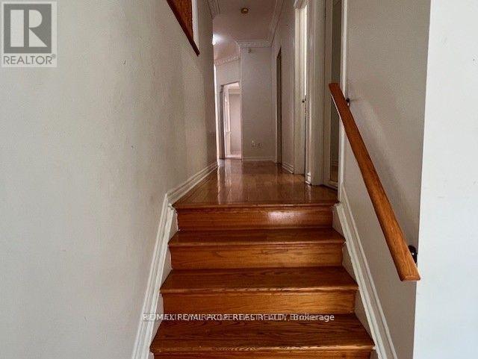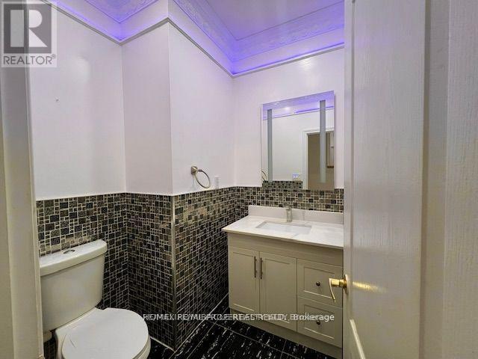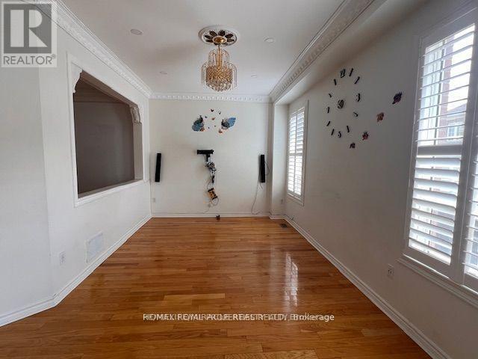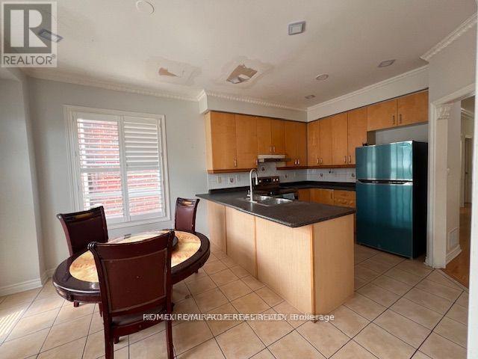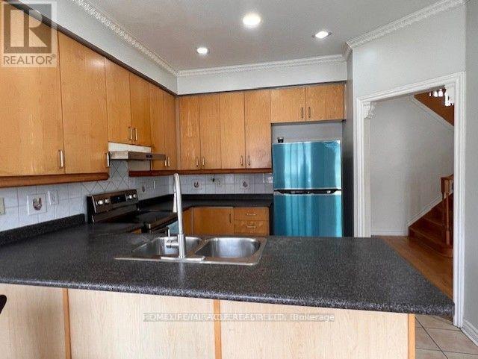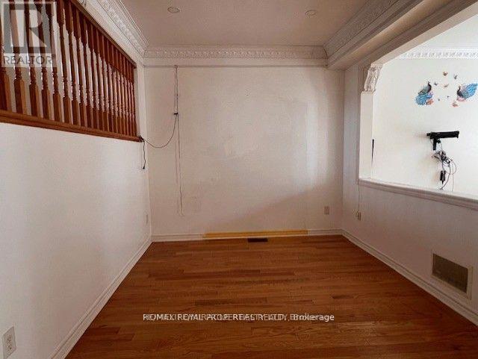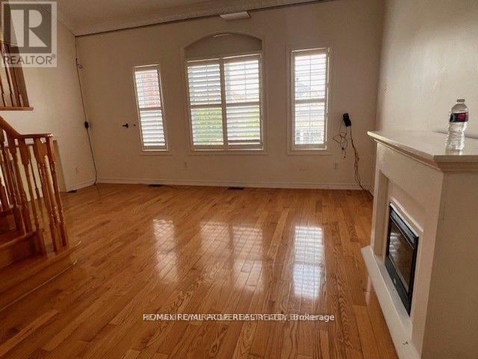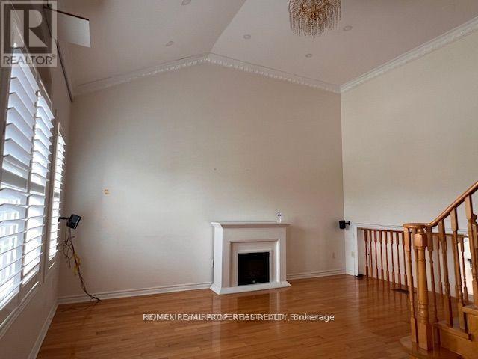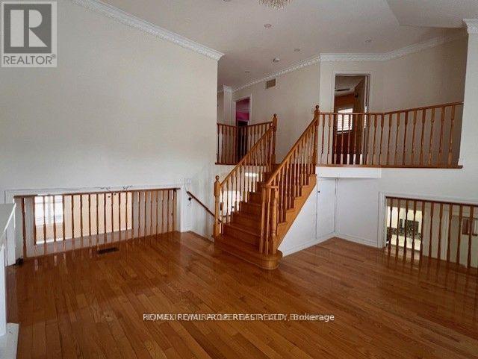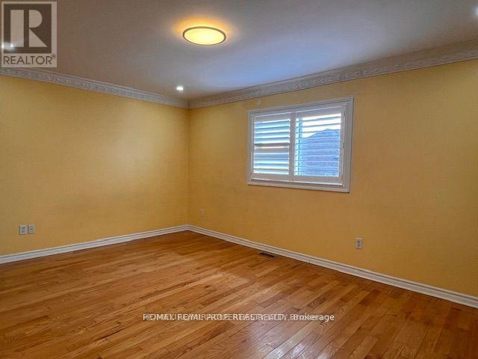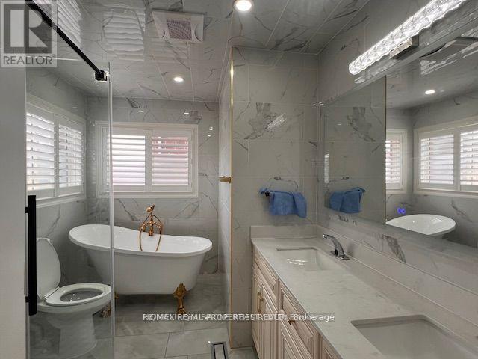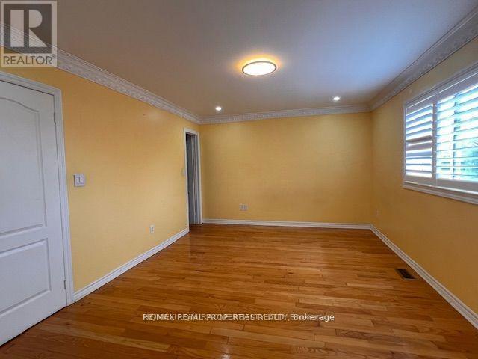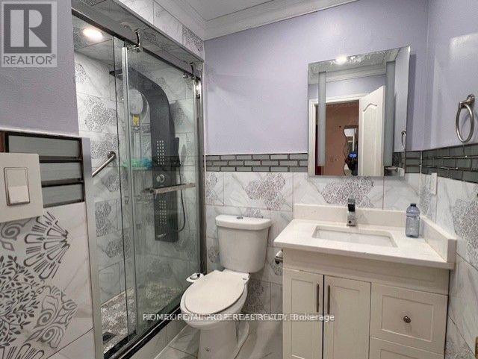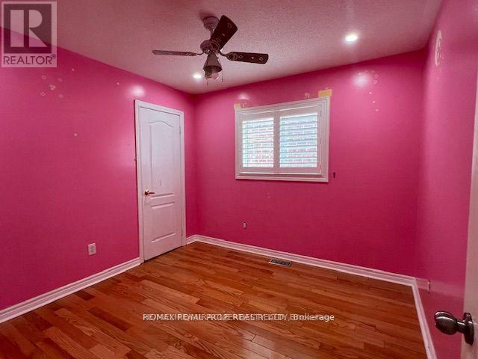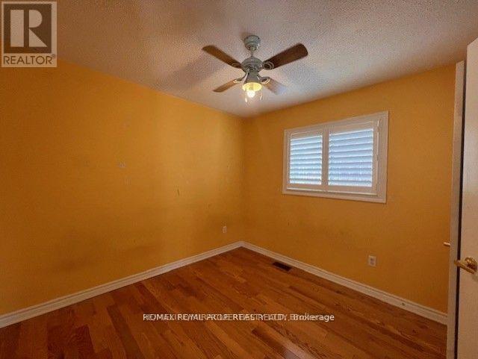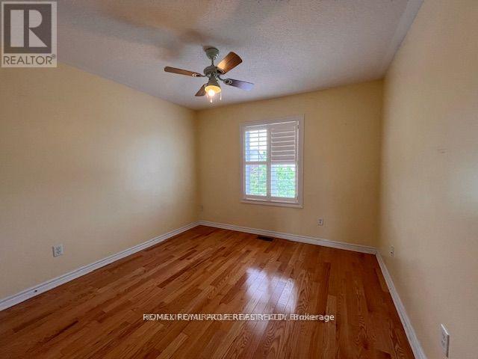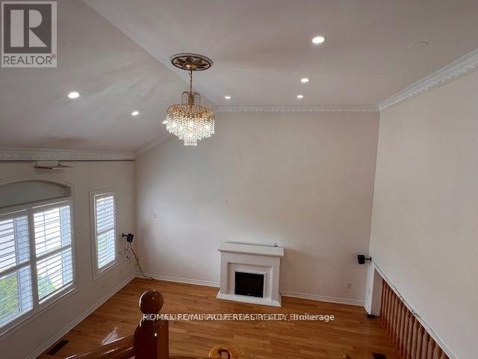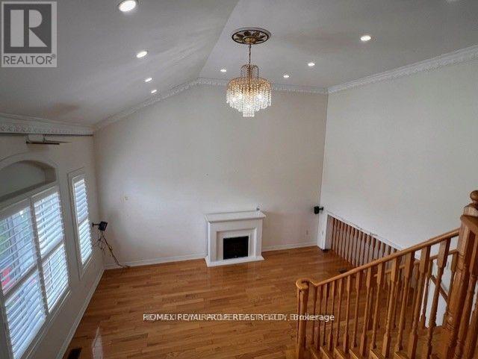34 Westbrook Avenue Brampton, Ontario L6P 2H1
4 Bedroom
3 Bathroom
2000 - 2500 sqft
Fireplace
Central Air Conditioning
Forced Air
$3,800 Monthly
Great Location! 4BR Well Maintained Detached Home! Excellent Bram-East Location 9'Ft Main Floor, Hardwood All Over The House, Fire Place. Close To All Amenities : Costco, Hwy 50, 427,410 & 401 Public Transit , Schools, Library, Plaza and much More... ** This is a linked property.** (id:60365)
Property Details
| MLS® Number | W12467223 |
| Property Type | Single Family |
| Community Name | Bram East |
| ParkingSpaceTotal | 4 |
| ViewType | Direct Water View |
Building
| BathroomTotal | 3 |
| BedroomsAboveGround | 4 |
| BedroomsTotal | 4 |
| Appliances | Dishwasher, Dryer, Stove, Washer, Refrigerator |
| BasementFeatures | Apartment In Basement |
| BasementType | N/a |
| ConstructionStyleAttachment | Detached |
| CoolingType | Central Air Conditioning |
| ExteriorFinish | Brick |
| FireplacePresent | Yes |
| FlooringType | Hardwood, Ceramic |
| FoundationType | Concrete |
| HalfBathTotal | 1 |
| HeatingFuel | Natural Gas |
| HeatingType | Forced Air |
| StoriesTotal | 2 |
| SizeInterior | 2000 - 2500 Sqft |
| Type | House |
| UtilityWater | Municipal Water |
Parking
| Garage |
Land
| Acreage | No |
| Sewer | Sanitary Sewer |
| SizeDepth | 85 Ft ,3 In |
| SizeFrontage | 40 Ft |
| SizeIrregular | 40 X 85.3 Ft |
| SizeTotalText | 40 X 85.3 Ft |
Rooms
| Level | Type | Length | Width | Dimensions |
|---|---|---|---|---|
| Second Level | Primary Bedroom | 5.1 m | 3.6 m | 5.1 m x 3.6 m |
| Second Level | Bedroom 2 | 3.36 m | 3.05 m | 3.36 m x 3.05 m |
| Second Level | Bedroom 3 | 3.05 m | 3.05 m | 3.05 m x 3.05 m |
| Second Level | Bedroom 4 | 3.36 m | 3.2 m | 3.36 m x 3.2 m |
| Main Level | Living Room | 5.18 m | 4.88 m | 5.18 m x 4.88 m |
| Main Level | Dining Room | 3.66 m | 2.15 m | 3.66 m x 2.15 m |
| Main Level | Family Room | 5.1 m | 3.05 m | 5.1 m x 3.05 m |
| Main Level | Kitchen | 3.36 m | 2.45 m | 3.36 m x 2.45 m |
| Main Level | Eating Area | 3.36 m | 3.05 m | 3.36 m x 3.05 m |
Utilities
| Cable | Installed |
| Electricity | Installed |
| Sewer | Installed |
https://www.realtor.ca/real-estate/29000267/34-westbrook-avenue-brampton-bram-east-bram-east
Jude Penadit Kirupairasa
Salesperson
Homelife/miracle Realty Ltd
821 Bovaird Dr West #31
Brampton, Ontario L6X 0T9
821 Bovaird Dr West #31
Brampton, Ontario L6X 0T9

