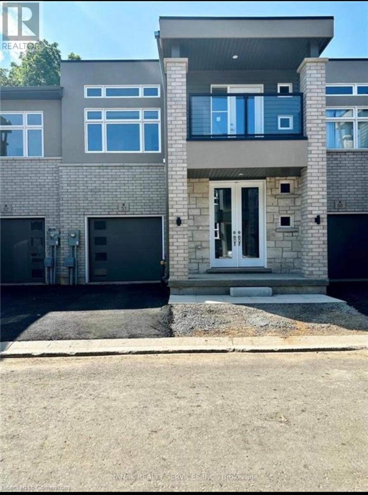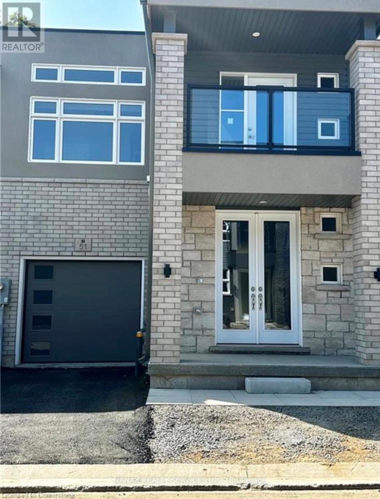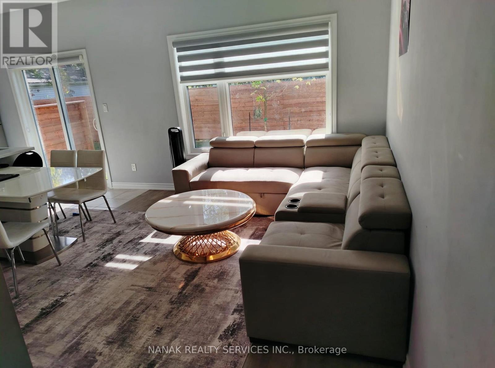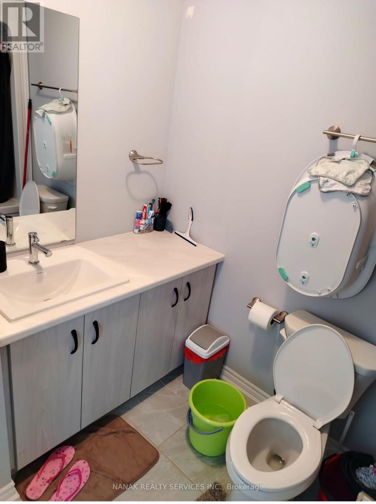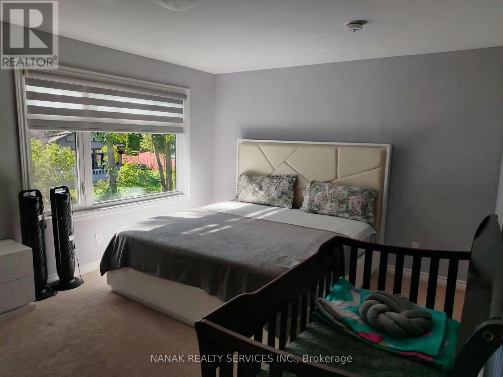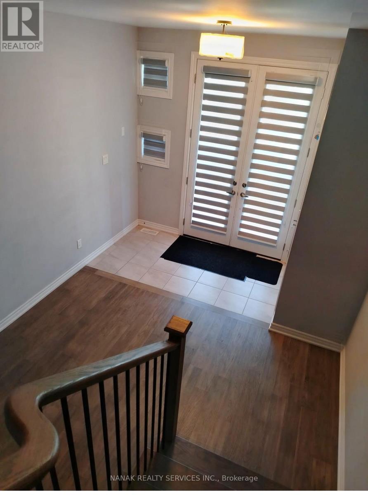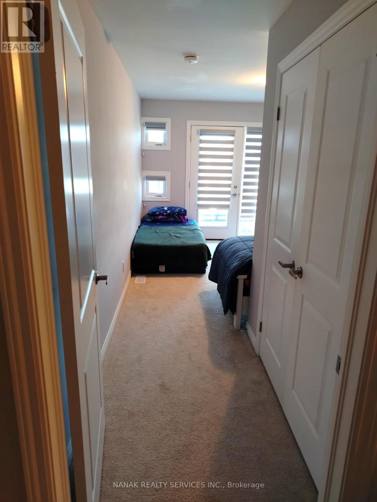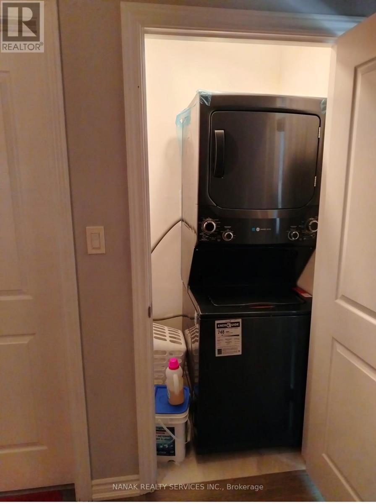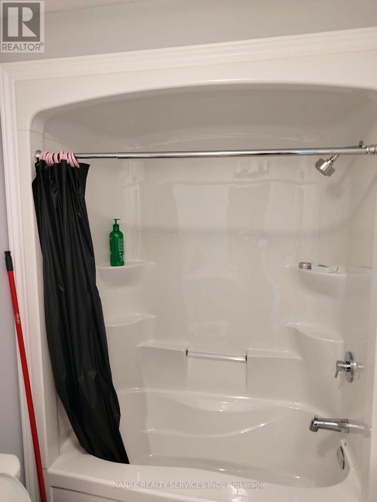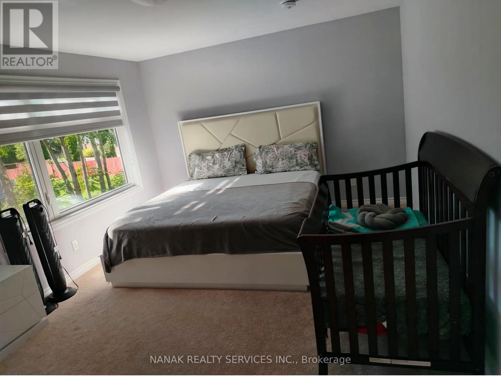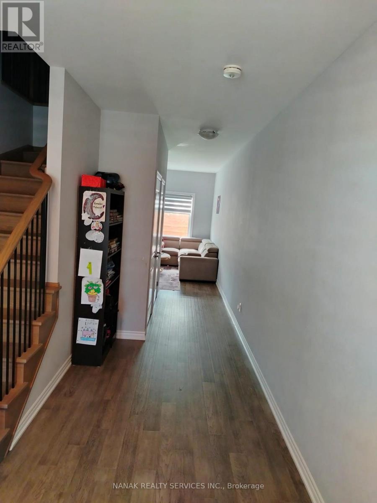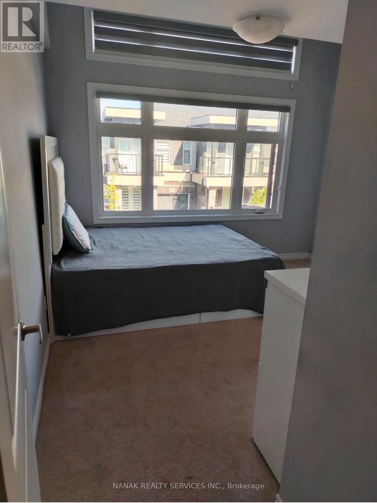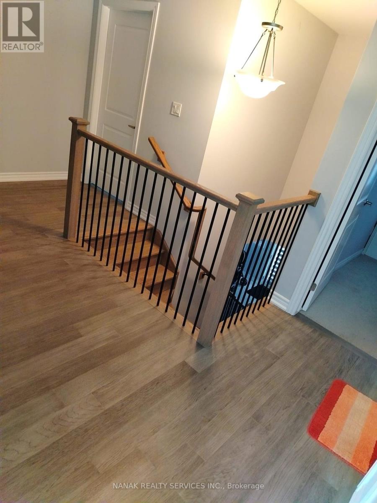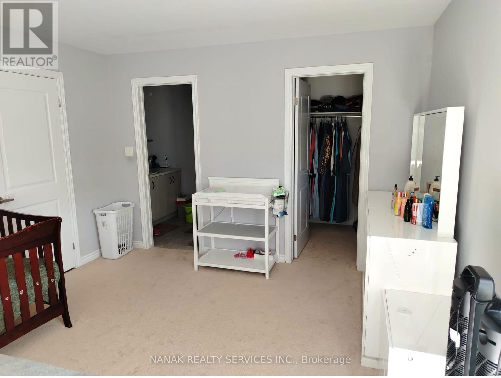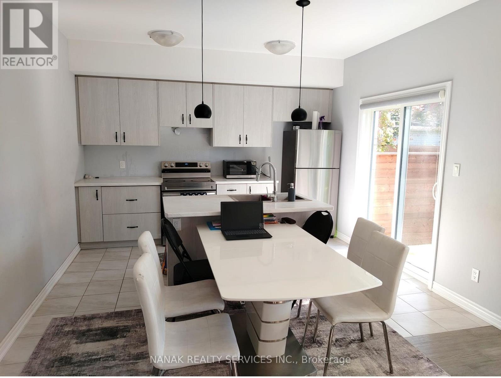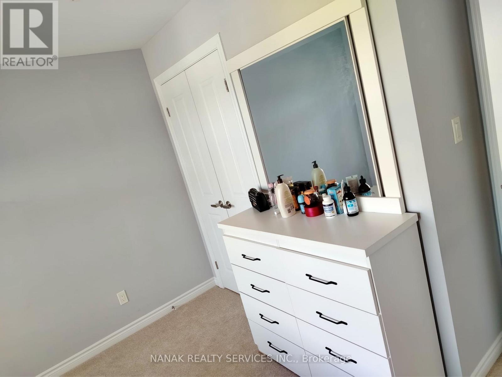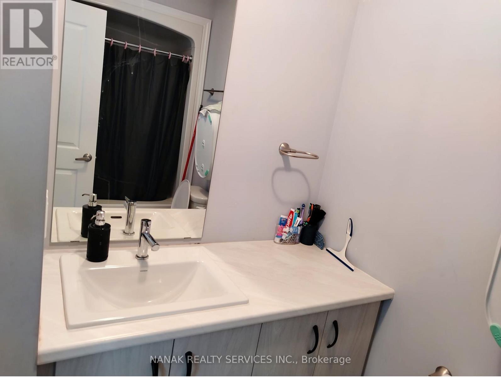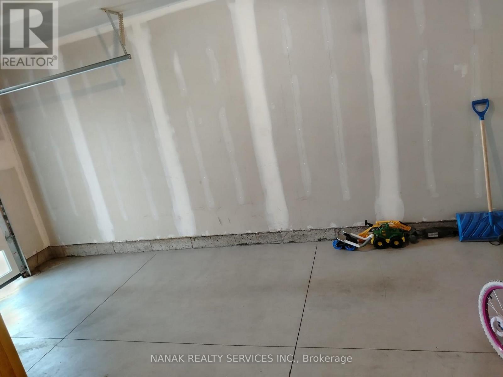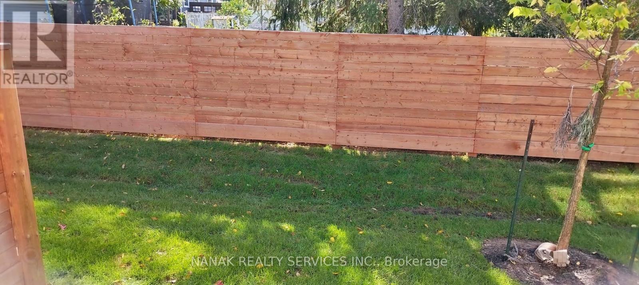51 - 5672 Dorchester Road Niagara Falls, Ontario L2G 4Y8
$2,550 MonthlyParcel of Tied LandMaintenance, Parcel of Tied Land
$117 Monthly
Maintenance, Parcel of Tied Land
$117 MonthlyGorgeous 3-bedroom, 2.5 washroom townhouse in the heart of Niagara, offers modern living with unparalleled convenience. Boasting 3spacious bedrooms and 2.5 luxurious bathrooms. Laundry is conveniently located on 2nd floor. A spacious kitchen with ample storage &convenient layout. The family room offers a warm and inviting space to unwind, complete with large windows that fill the room with natural light.Three well-appointed bedrooms with generous closet space. This modern, open-concept home features contemporary finishes, a private balcony, and a 1-car garage. Located in the heart of Niagara Falls, you will have easy access to shopping, dining, parks, schools, and major highways. Quick Access to QEW & Minutes to Niagara Falls! (id:60365)
Property Details
| MLS® Number | X12467334 |
| Property Type | Single Family |
| Community Name | 216 - Dorchester |
| EquipmentType | Water Heater |
| Features | In Suite Laundry |
| ParkingSpaceTotal | 2 |
| RentalEquipmentType | Water Heater |
Building
| BathroomTotal | 3 |
| BedroomsAboveGround | 3 |
| BedroomsTotal | 3 |
| Age | 0 To 5 Years |
| Appliances | Water Heater, Dishwasher, Dryer, Microwave, Stove, Washer, Refrigerator |
| BasementDevelopment | Unfinished |
| BasementType | N/a (unfinished) |
| ConstructionStyleAttachment | Attached |
| CoolingType | Central Air Conditioning |
| ExteriorFinish | Brick, Vinyl Siding |
| FoundationType | Concrete, Poured Concrete |
| HalfBathTotal | 1 |
| HeatingFuel | Natural Gas |
| HeatingType | Forced Air |
| StoriesTotal | 2 |
| SizeInterior | 1100 - 1500 Sqft |
| Type | Row / Townhouse |
| UtilityWater | Municipal Water |
Parking
| Attached Garage | |
| Garage |
Land
| Acreage | No |
| Sewer | Sanitary Sewer |
| SizeDepth | 18 Ft ,2 In |
| SizeFrontage | 7 Ft |
| SizeIrregular | 7 X 18.2 Ft |
| SizeTotalText | 7 X 18.2 Ft |
Rooms
| Level | Type | Length | Width | Dimensions |
|---|---|---|---|---|
| Second Level | Bedroom | 4.9 m | 3.65 m | 4.9 m x 3.65 m |
| Second Level | Bedroom 2 | 3.56 m | 3.23 m | 3.56 m x 3.23 m |
| Second Level | Bedroom 3 | 3.44 m | 3.07 m | 3.44 m x 3.07 m |
| Ground Level | Kitchen | 3.77 m | 3.1 m | 3.77 m x 3.1 m |
| Ground Level | Family Room | 3.68 m | 3.77 m | 3.68 m x 3.77 m |
| Ground Level | Loft | 2.1 m | 1.73 m | 2.1 m x 1.73 m |
Harvinder Singh
Broker of Record

