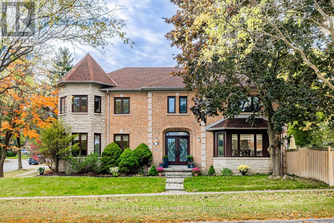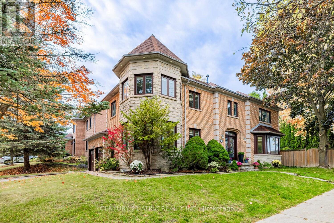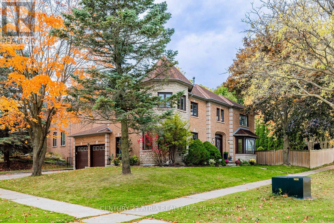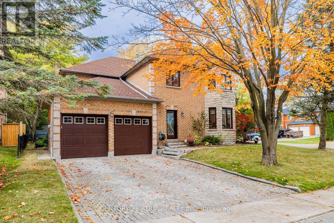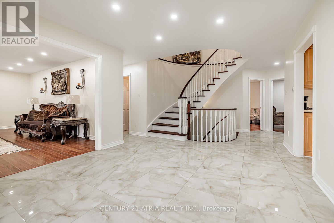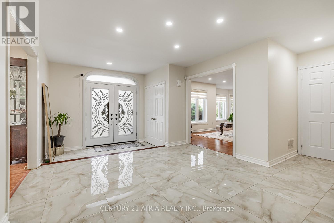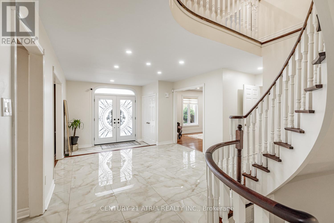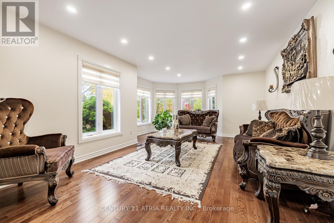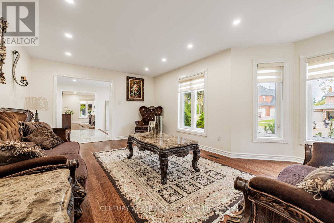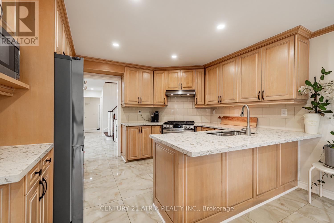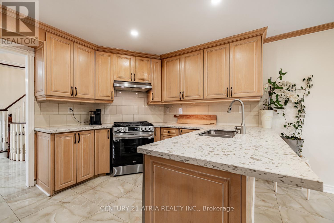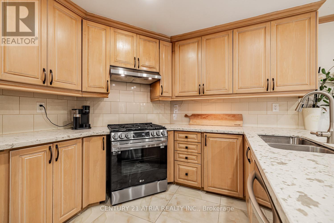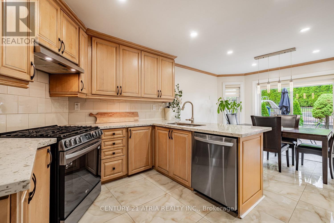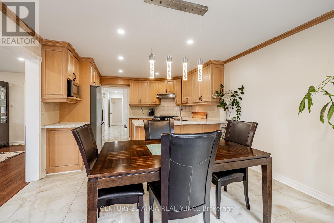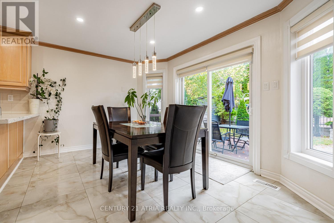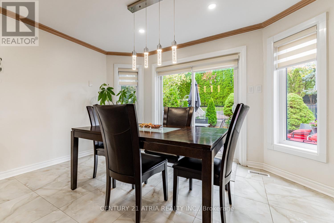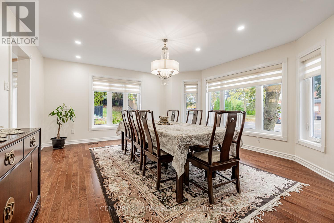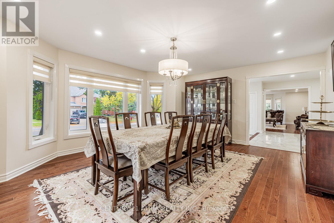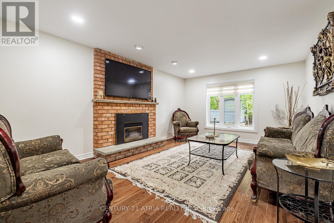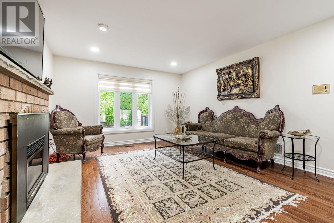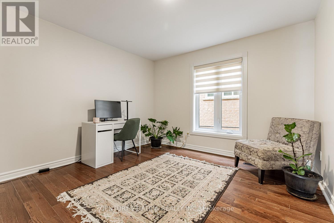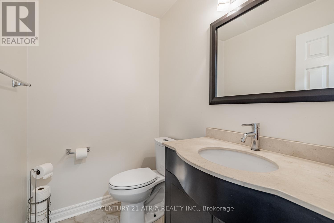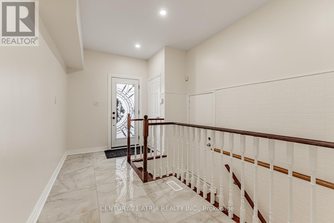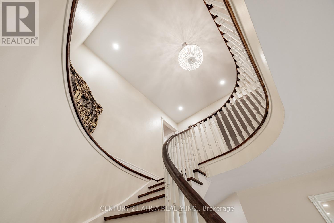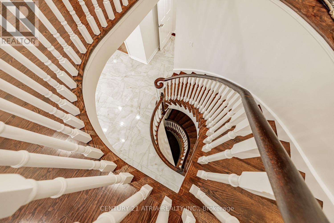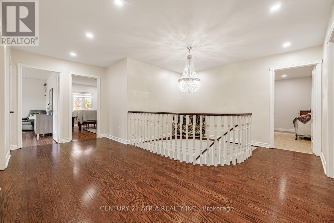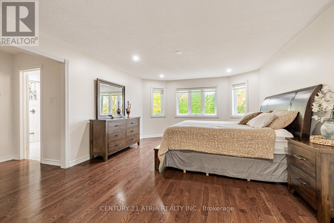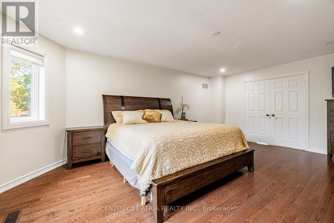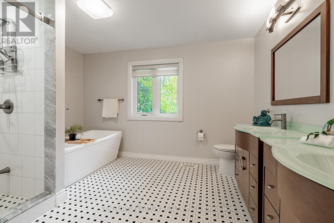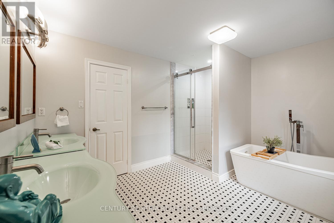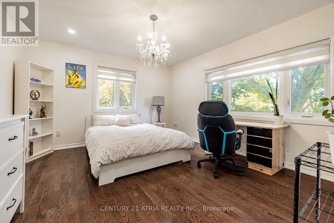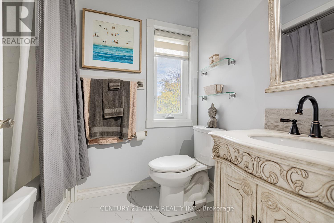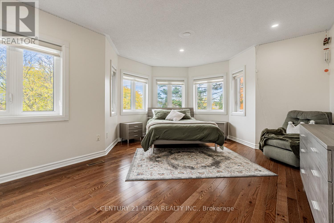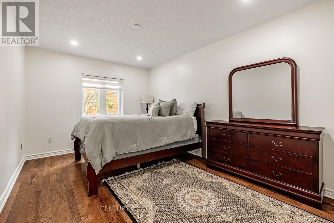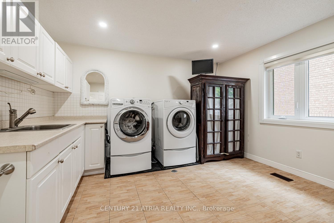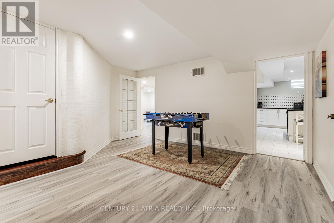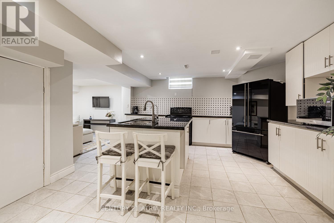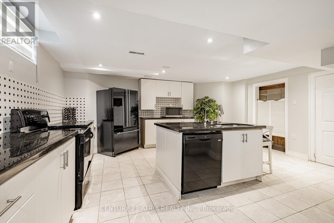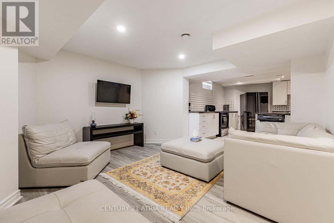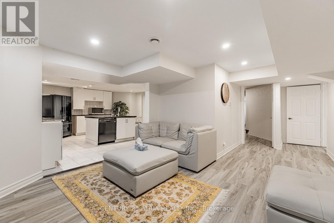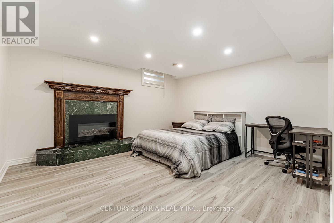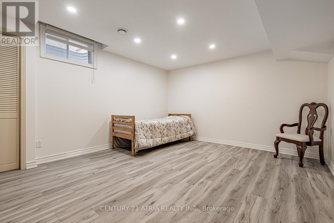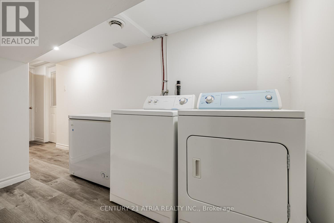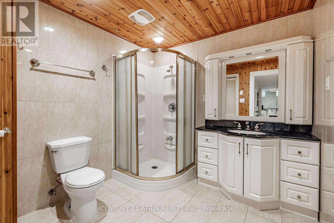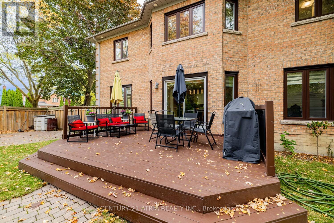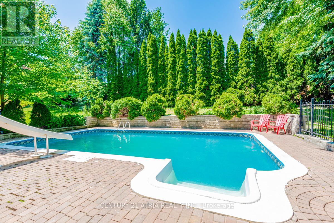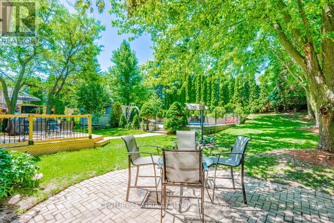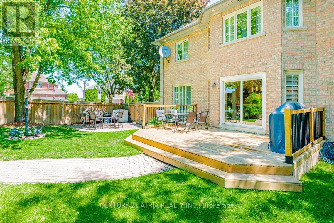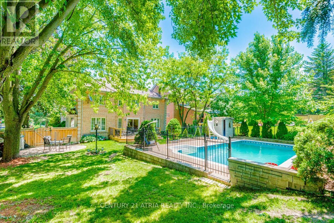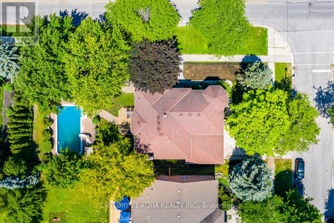898 Stonehaven Avenue Newmarket, Ontario L3X 1K7
$1,755,000
Fully upgraded 5-bedroom Royal Home in prestigious Stonehaven - one of Newmarket's most sought-after communities. Nestled on a premium 1/4 acre lot, this exceptional residence offers over 5,500 sq.ft. of luxurious living space. Elegant, functional layout showcasing a grand foyer, spacious dining room overlooking the backyard, formal living room with bay window, family room facing backyard, an office on main floor, and a gourmet kitchen with custom cabinetry, quartz countertops, stainless steel appliances, breakfast area, and walk-out to a private backyard oasis with sun deck and in-ground pool. The finished basement with separate entrance features 3 bedrooms, a full kitchen with stone island, generous recreation and games areas - perfect for extended family or income potential. Many upgraded to list: all windows (2024), marble flooring (2024), appliances (2024), 4 bathrooms, roof, A/C, furnace, security camera system, pool equipment & more! Two separate laundry rooms (main & basement). Located in an exclusive enclave of fine homes, steps to parks and trails, close to shopping and public transit, and zoned for top-rated schools. A true forever home in a prime location - not to be missed! (id:60365)
Property Details
| MLS® Number | N12467122 |
| Property Type | Single Family |
| Community Name | Stonehaven-Wyndham |
| AmenitiesNearBy | Hospital, Park, Public Transit |
| EquipmentType | Water Heater |
| ParkingSpaceTotal | 6 |
| PoolType | Inground Pool |
| RentalEquipmentType | Water Heater |
| Structure | Deck |
Building
| BathroomTotal | 5 |
| BedroomsAboveGround | 5 |
| BedroomsBelowGround | 3 |
| BedroomsTotal | 8 |
| Appliances | Blinds, Dishwasher, Dryer, Alarm System, Gas Stove(s), Washer, Window Coverings, Refrigerator |
| BasementDevelopment | Finished |
| BasementFeatures | Separate Entrance |
| BasementType | N/a (finished), N/a |
| ConstructionStyleAttachment | Detached |
| CoolingType | Central Air Conditioning |
| ExteriorFinish | Brick, Stone |
| FireProtection | Security System |
| FireplacePresent | Yes |
| FireplaceTotal | 2 |
| FlooringType | Marble, Hardwood, Tile, Laminate |
| FoundationType | Concrete |
| HalfBathTotal | 1 |
| HeatingFuel | Natural Gas |
| HeatingType | Forced Air |
| StoriesTotal | 2 |
| SizeInterior | 3500 - 5000 Sqft |
| Type | House |
| UtilityWater | Municipal Water |
Parking
| Garage |
Land
| Acreage | No |
| FenceType | Fenced Yard |
| LandAmenities | Hospital, Park, Public Transit |
| LandscapeFeatures | Lawn Sprinkler |
| Sewer | Sanitary Sewer |
| SizeDepth | 160 Ft ,10 In |
| SizeFrontage | 68 Ft ,1 In |
| SizeIrregular | 68.1 X 160.9 Ft |
| SizeTotalText | 68.1 X 160.9 Ft |
Rooms
| Level | Type | Length | Width | Dimensions |
|---|---|---|---|---|
| Second Level | Bedroom 4 | 5.4 m | 3.56 m | 5.4 m x 3.56 m |
| Second Level | Bedroom 5 | 4.36 m | 3.1 m | 4.36 m x 3.1 m |
| Second Level | Primary Bedroom | 6 m | 4.28 m | 6 m x 4.28 m |
| Second Level | Bedroom 2 | 3.77 m | 3.77 m | 3.77 m x 3.77 m |
| Second Level | Bedroom 3 | 4.22 m | 3.82 m | 4.22 m x 3.82 m |
| Basement | Recreational, Games Room | 3.67 m | 3.64 m | 3.67 m x 3.64 m |
| Basement | Kitchen | 5.26 m | 4.63 m | 5.26 m x 4.63 m |
| Basement | Bedroom | 4.24 m | 3.78 m | 4.24 m x 3.78 m |
| Basement | Bedroom 2 | 4.61 m | 3.8 m | 4.61 m x 3.8 m |
| Basement | Bedroom 3 | 3.83 m | 3.27 m | 3.83 m x 3.27 m |
| Basement | Games Room | 6.1 m | 3.9 m | 6.1 m x 3.9 m |
| Basement | Laundry Room | 4.29 m | 1.76 m | 4.29 m x 1.76 m |
| Main Level | Foyer | 5.31 m | 3.7 m | 5.31 m x 3.7 m |
| Main Level | Kitchen | 3.9 m | 3.14 m | 3.9 m x 3.14 m |
| Main Level | Eating Area | 3.9 m | 3.03 m | 3.9 m x 3.03 m |
| Main Level | Office | 3.9 m | 3.4 m | 3.9 m x 3.4 m |
| Main Level | Living Room | 5.61 m | 3.87 m | 5.61 m x 3.87 m |
| Main Level | Dining Room | 5.4 m | 4.5 m | 5.4 m x 4.5 m |
| Main Level | Family Room | 5.84 m | 4.63 m | 5.84 m x 4.63 m |
Majid Mirzohari
Salesperson
C200-1550 Sixteenth Ave Bldg C South
Richmond Hill, Ontario L4B 3K9

