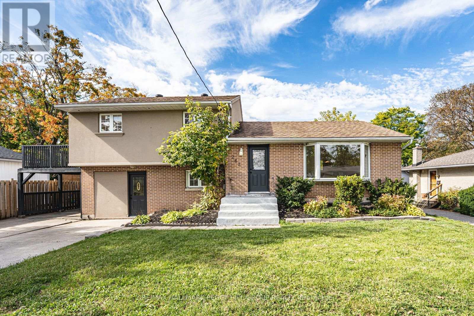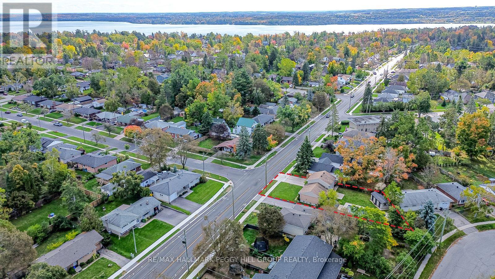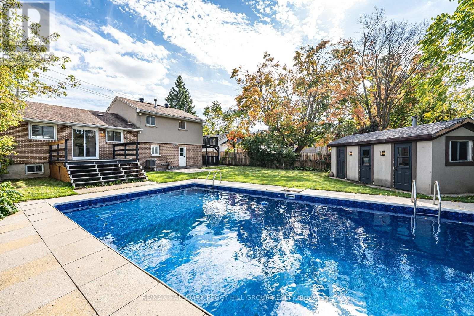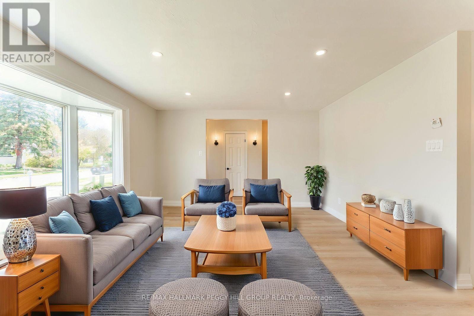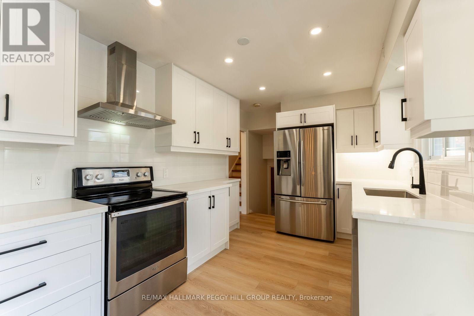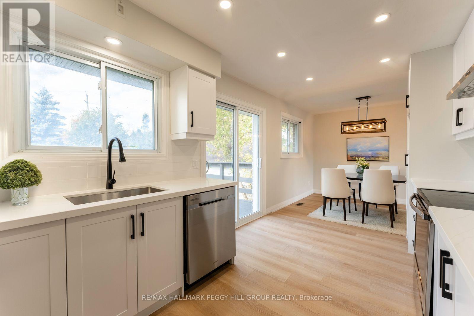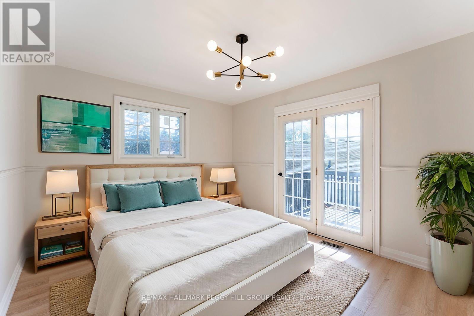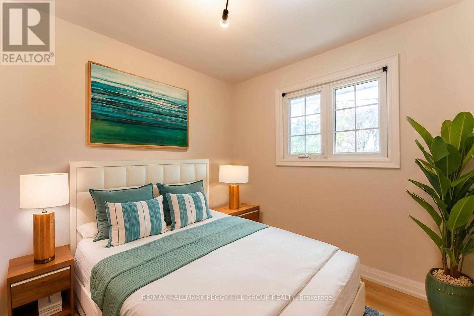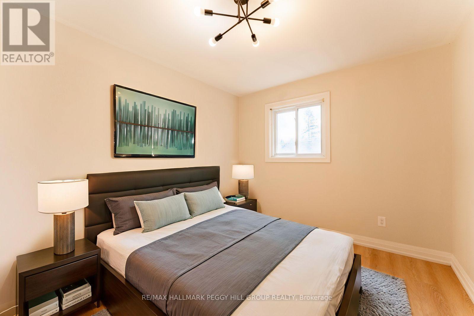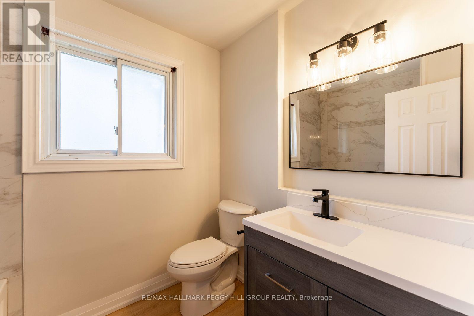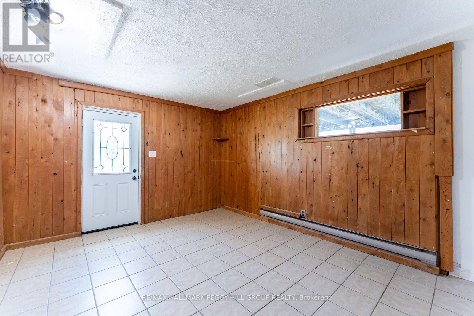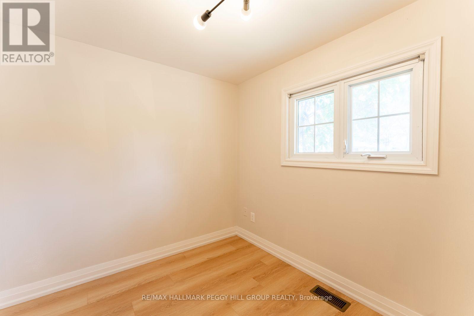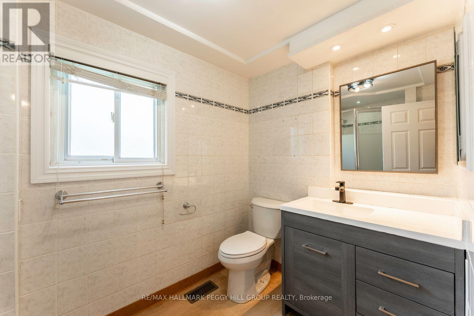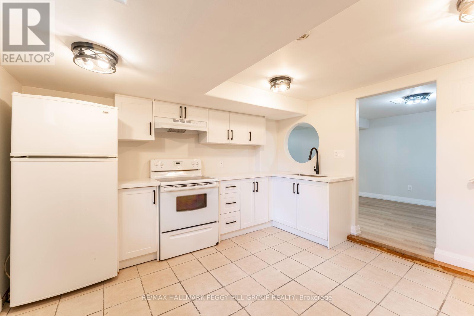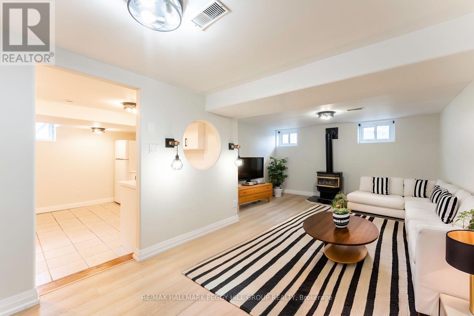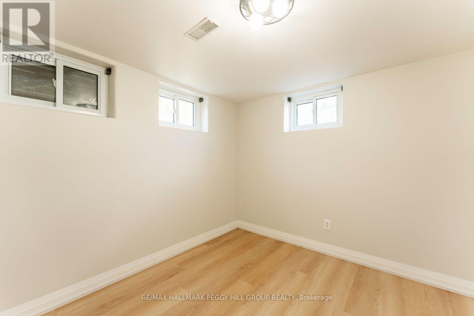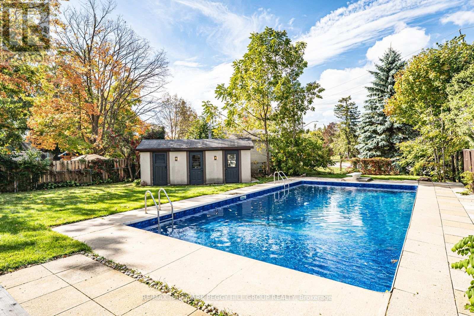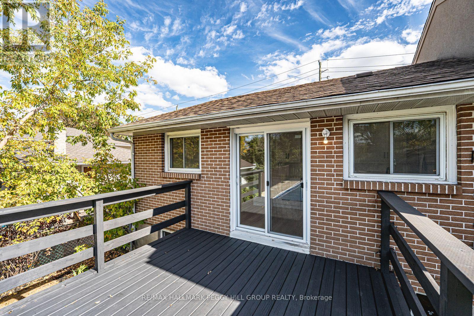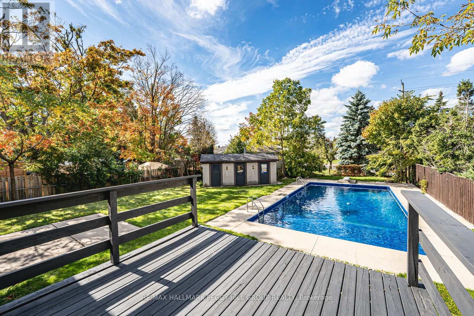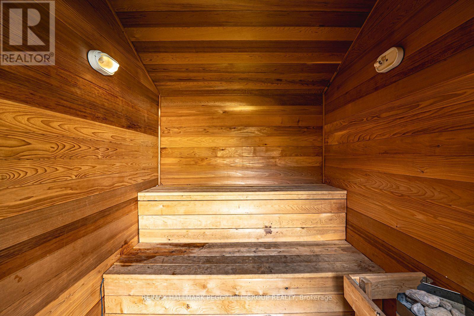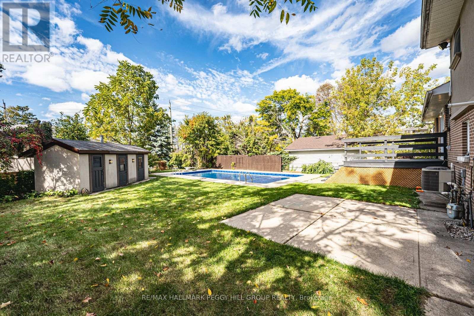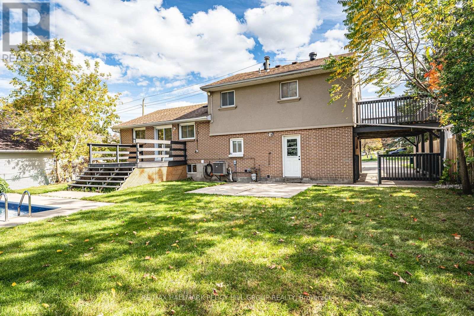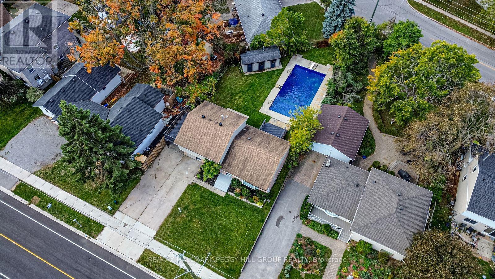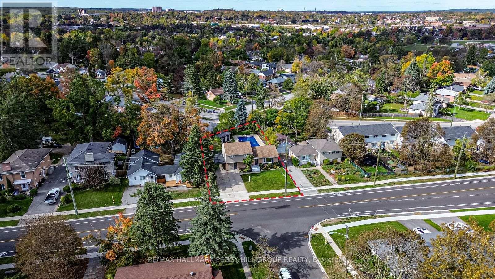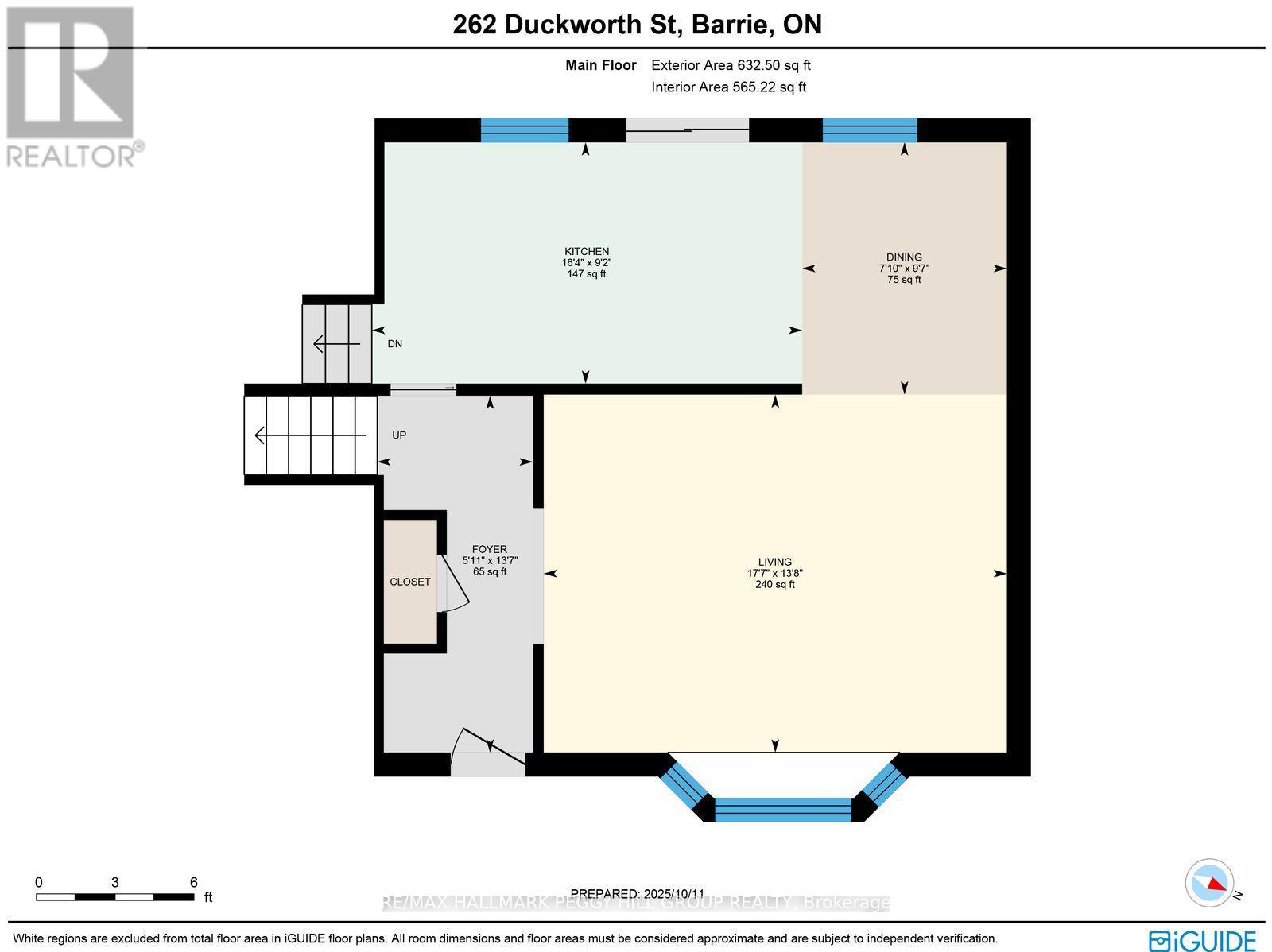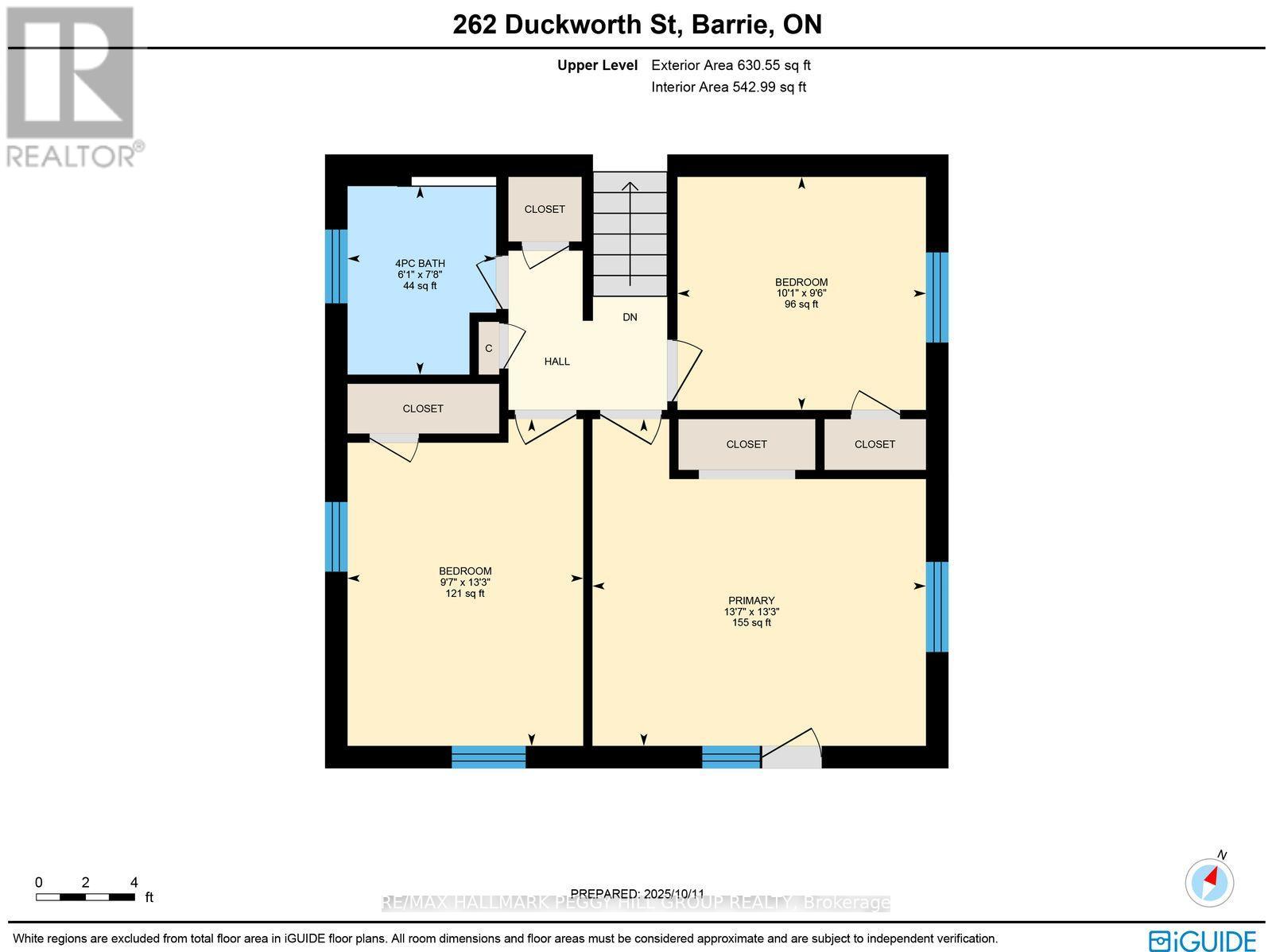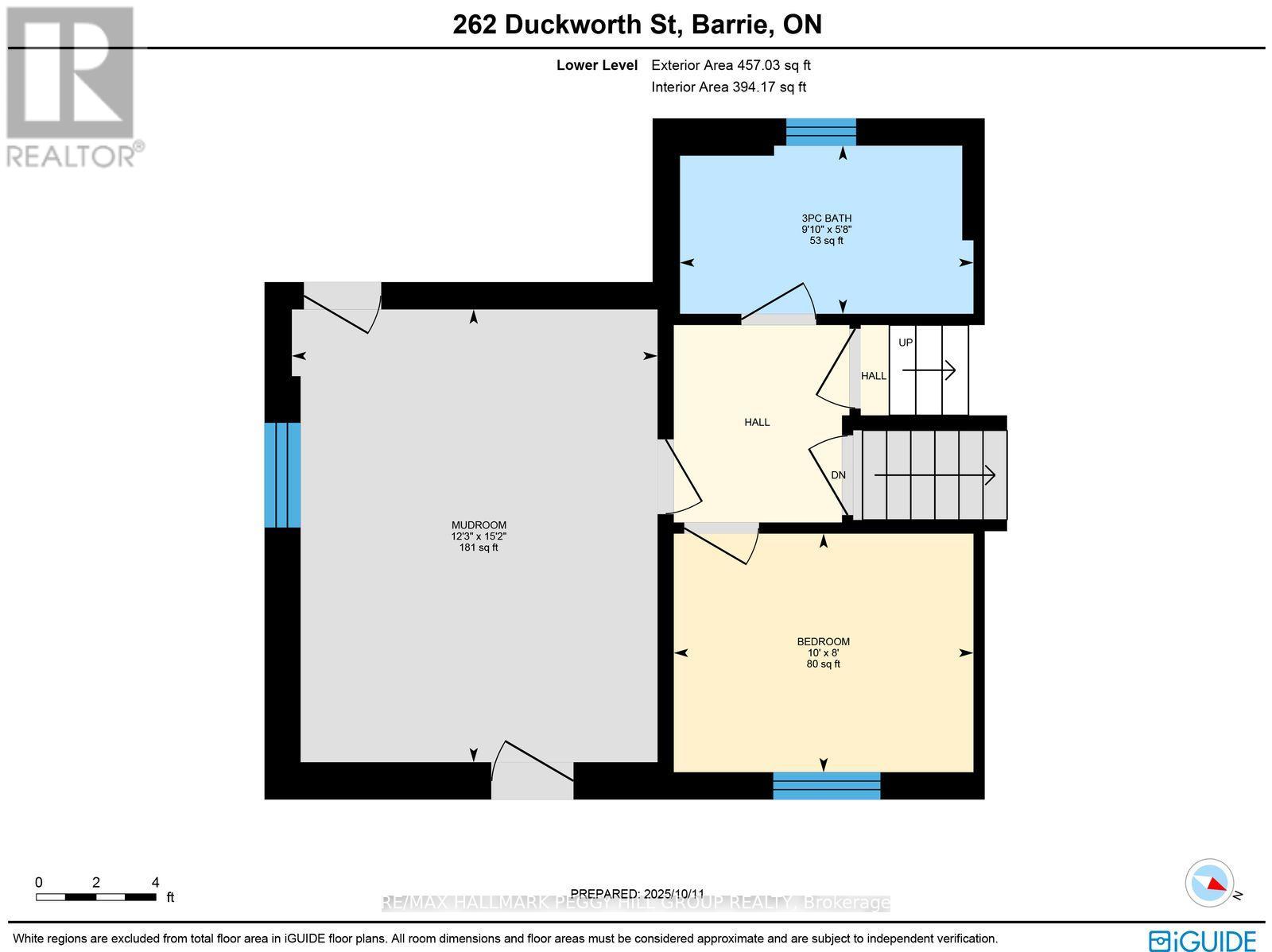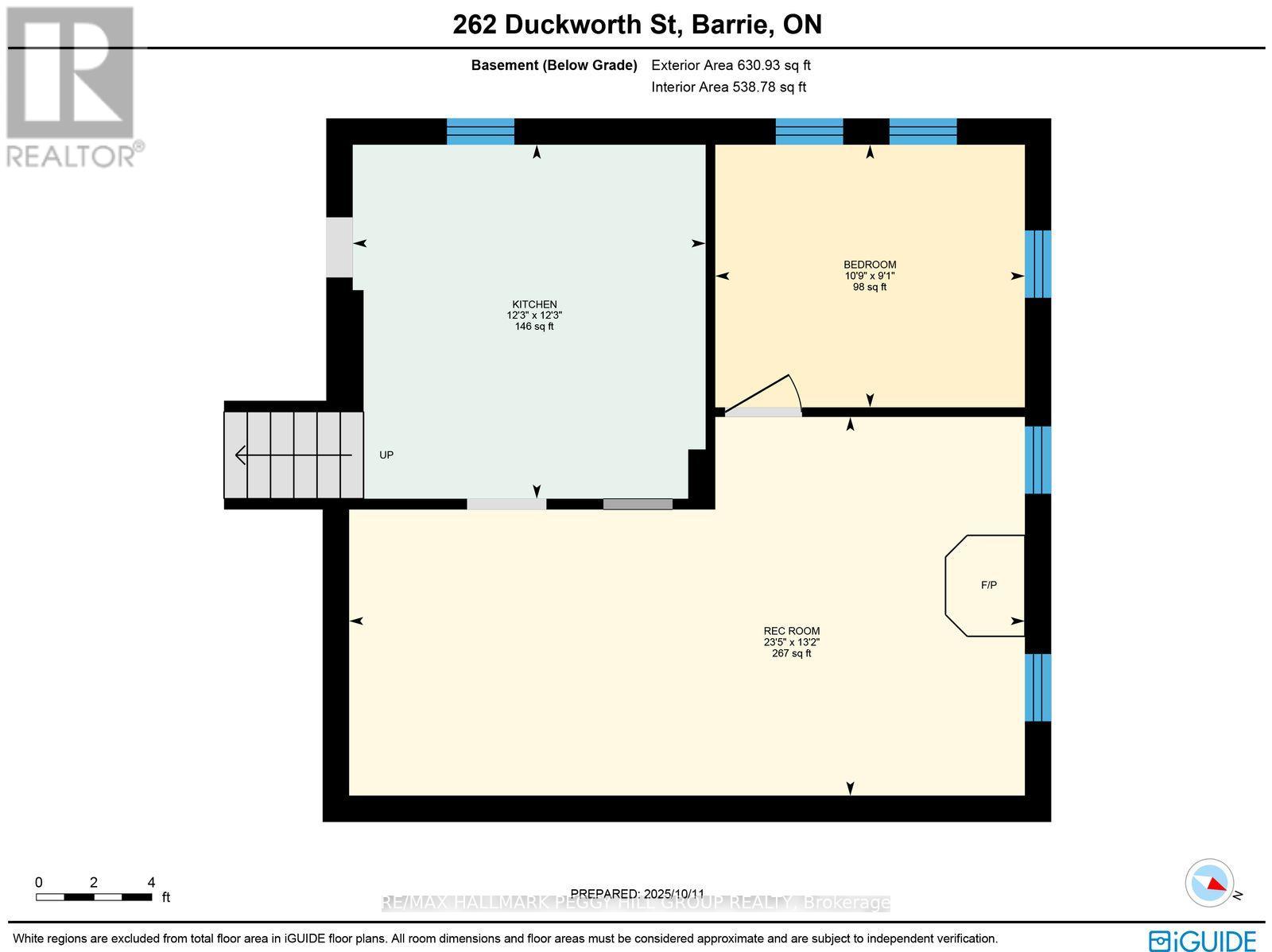262 Duckworth Street Barrie, Ontario L4M 3X2
$895,500
UPGRADES GALORE IN THIS SIDE SPLIT WITH IN LAW POTENTIAL, 20 X 40FT INGROUND POOL & SAUNA ON A MASSIVE IRREGULAR LOT!Discover this beautifully renovated detached sidesplit nestled in Barrie's desirable City Centre neighbourhood, where the possibilities are endless. Enjoy being steps from schools, parks, shopping, public transit, Georgian College, and countless dining options, with Highway 400, RVH, and Kempenfelt Bay's waterfront trails and beaches just minutes away. Set on an impressive 65 x 125 ft irregular lot, this property is a true entertainer's dream featuring a 20 x 40 ft inground pool with a newer liner, a pool house complete with a rejuvenating sauna and extra storage space, and a spacious deck perfect for summer gatherings. Inside, the open-concept main level welcomes you with a sun-filled living room framed by a charming bay window, leading into a stylish dining area and a renovated kitchen with modern finishes, newer appliances, and a walkout to the backyard oasis. Upstairs, three generous bedrooms and a fully renovated 4-piece bath provide comfort for the whole family, while the primary suite offers a private balcony retreat. The lower level adds versatility with a bedroom, an updated 3-piece bath, and a large mudroom - ideal for in-law suite potential - plus a finished basement with an extra bedroom, a second kitchen, and a cozy fireplace for relaxed evenings. Completely carpet-free with upgraded luxury vinyl plank flooring, contemporary lighting, and abundant pot lights throughout, this move-in-ready #HomeToStay combines style, function, and exceptional value in a sought-after central location! (id:60365)
Open House
This property has open houses!
12:00 pm
Ends at:2:00 pm
Property Details
| MLS® Number | S12466011 |
| Property Type | Single Family |
| Community Name | Codrington |
| AmenitiesNearBy | Beach, Hospital, Park, Public Transit, Schools |
| EquipmentType | Water Heater, Water Heater - Tankless |
| Features | Irregular Lot Size, Carpet Free, Sump Pump, Sauna |
| ParkingSpaceTotal | 5 |
| PoolType | Inground Pool |
| RentalEquipmentType | Water Heater, Water Heater - Tankless |
| Structure | Deck, Shed |
Building
| BathroomTotal | 2 |
| BedroomsAboveGround | 4 |
| BedroomsBelowGround | 1 |
| BedroomsTotal | 5 |
| Age | 51 To 99 Years |
| Amenities | Fireplace(s) |
| Appliances | Water Heater - Tankless, Water Softener, Dishwasher, Range, Stove, Refrigerator |
| BasementDevelopment | Finished |
| BasementType | Full (finished) |
| ConstructionStyleAttachment | Detached |
| ConstructionStyleSplitLevel | Sidesplit |
| CoolingType | Central Air Conditioning |
| ExteriorFinish | Brick, Stucco |
| FireProtection | Smoke Detectors |
| FireplacePresent | Yes |
| FireplaceTotal | 1 |
| FoundationType | Concrete |
| HeatingFuel | Natural Gas |
| HeatingType | Forced Air |
| SizeInterior | 1500 - 2000 Sqft |
| Type | House |
| UtilityWater | Municipal Water |
Parking
| Carport | |
| Garage |
Land
| Acreage | No |
| LandAmenities | Beach, Hospital, Park, Public Transit, Schools |
| Sewer | Sanitary Sewer |
| SizeDepth | 125 Ft |
| SizeFrontage | 65 Ft |
| SizeIrregular | 65 X 125 Ft ; 83.91 X 100.01 X 65.00 X 153.13 Ft |
| SizeTotalText | 65 X 125 Ft ; 83.91 X 100.01 X 65.00 X 153.13 Ft|under 1/2 Acre |
| SurfaceWater | Lake/pond |
| ZoningDescription | R2 |
Rooms
| Level | Type | Length | Width | Dimensions |
|---|---|---|---|---|
| Second Level | Foyer | 4.14 m | 1.8 m | 4.14 m x 1.8 m |
| Second Level | Kitchen | 2.79 m | 4.98 m | 2.79 m x 4.98 m |
| Second Level | Dining Room | 2.92 m | 2.39 m | 2.92 m x 2.39 m |
| Second Level | Living Room | 4.17 m | 5.36 m | 4.17 m x 5.36 m |
| Third Level | Primary Bedroom | 4.14 m | 4.04 m | 4.14 m x 4.04 m |
| Third Level | Bedroom 3 | 2.92 m | 4.04 m | 2.92 m x 4.04 m |
| Third Level | Bedroom 4 | 3.07 m | 2.9 m | 3.07 m x 2.9 m |
| Basement | Recreational, Games Room | 4.01 m | 7.14 m | 4.01 m x 7.14 m |
| Basement | Bedroom 5 | 2.77 m | 3.28 m | 2.77 m x 3.28 m |
| Basement | Kitchen | 3.73 m | 3.73 m | 3.73 m x 3.73 m |
| Main Level | Mud Room | 4.62 m | 3.73 m | 4.62 m x 3.73 m |
| Main Level | Bedroom | 2.44 m | 3.05 m | 2.44 m x 3.05 m |
https://www.realtor.ca/real-estate/28997378/262-duckworth-street-barrie-codrington-codrington
Peggy Hill
Broker
374 Huronia Road #101, 106415 & 106419
Barrie, Ontario L4N 8Y9
Laura Slater
Salesperson
374 Huronia Road #101, 106415 & 106419
Barrie, Ontario L4N 8Y9

