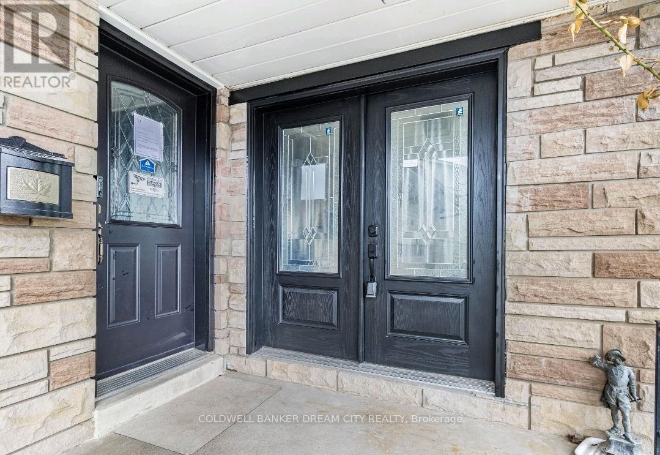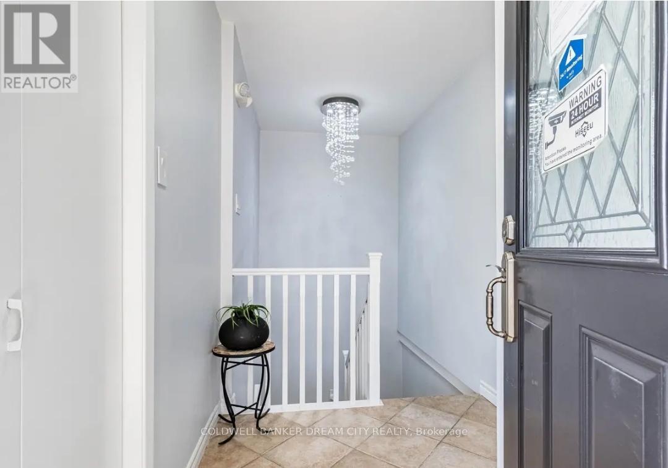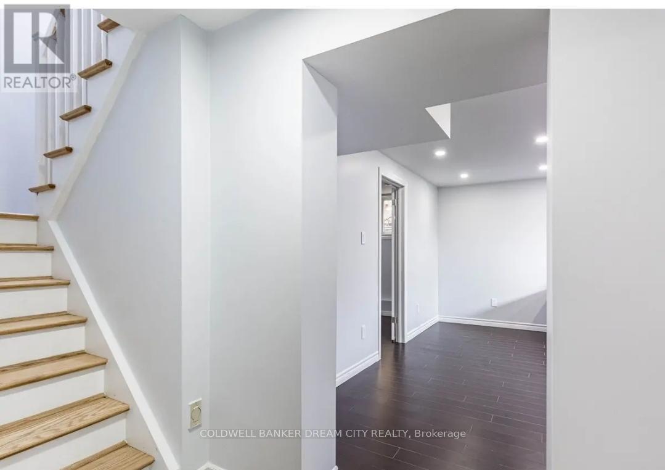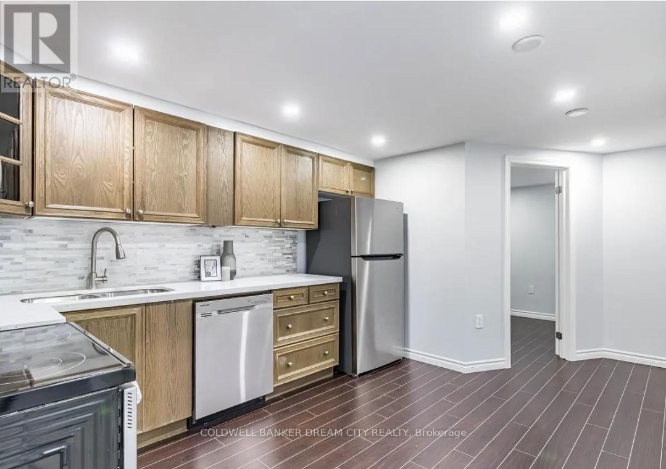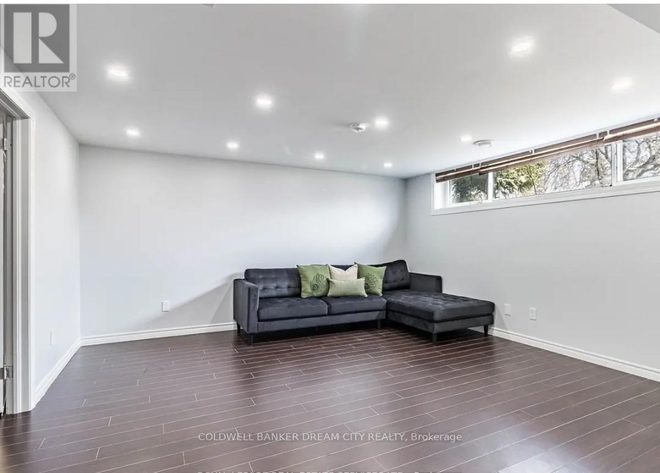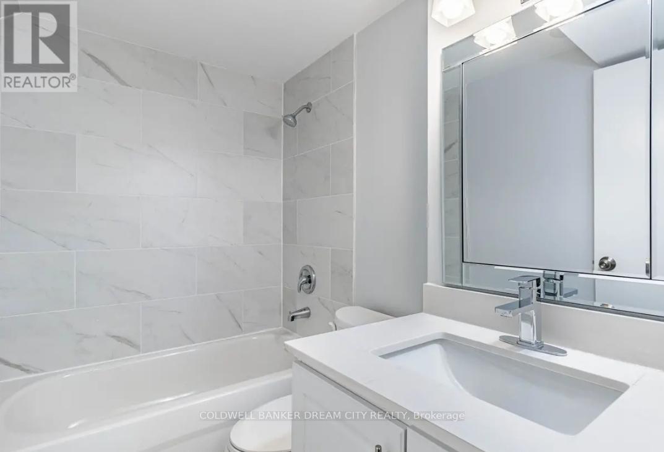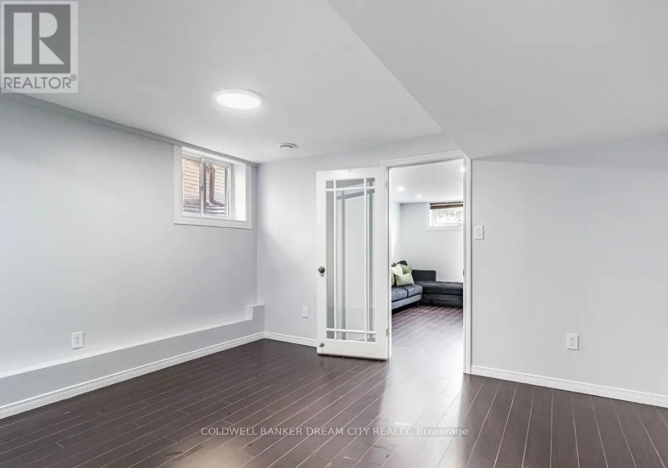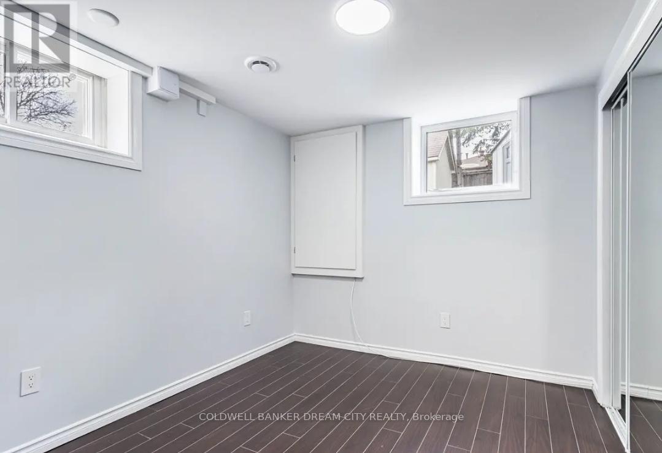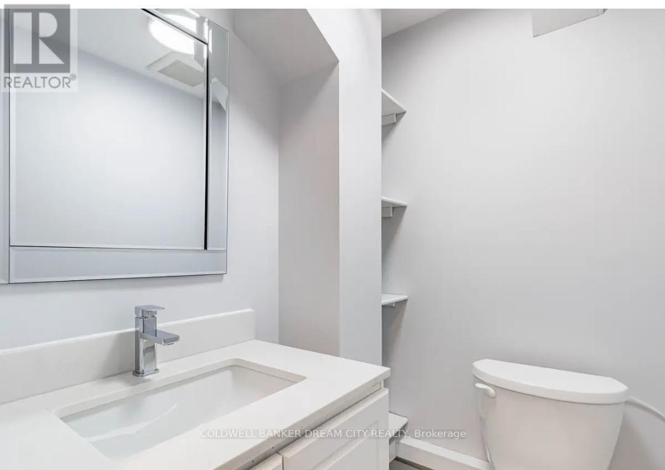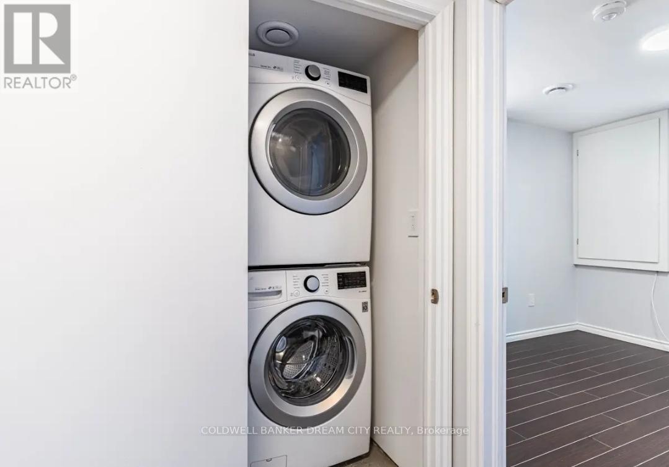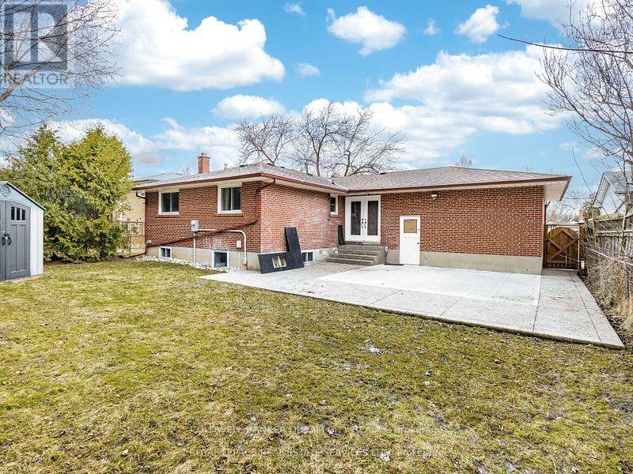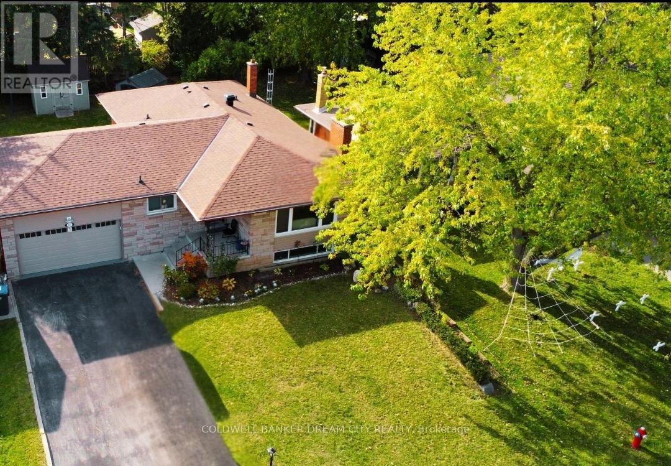Lower - 231 Elizabeth Street S Brampton, Ontario L6Y 1S2
$2,900 Monthly
Lower level of a Detached Bungalow available for lease in one of the best Location of Brampton , 3 bedroom , 2.5 Bath plus den , Thoughtfully designed with independent entrance, this residence offers bright, beautifully renovated spaces flooded with natural light across this level. Boasting a bright, upgraded kitchen, 3 spacious bedrooms, 2 modern full bathrooms and a Powder room , a laundry areas, and a bonus den / office room. Huge Driveway with 3 car Parkings, This home provides ample room for comfortable, modern living. Don't miss this rare opportunity to live in a versatile property in an unbeatable location close to GO transit, Gage Park, shops, restaurants, schools, and highways. This suite is a great opportunity and a must-see! (id:60365)
Property Details
| MLS® Number | W12466042 |
| Property Type | Single Family |
| Community Name | Brampton South |
| AmenitiesNearBy | Golf Nearby, Hospital, Place Of Worship, Schools |
| Features | In Suite Laundry |
| ParkingSpaceTotal | 6 |
| Structure | Patio(s), Porch, Shed |
Building
| BathroomTotal | 3 |
| BedroomsAboveGround | 3 |
| BedroomsBelowGround | 1 |
| BedroomsTotal | 4 |
| ArchitecturalStyle | Raised Bungalow |
| BasementFeatures | Apartment In Basement |
| BasementType | N/a |
| ConstructionStyleAttachment | Detached |
| CoolingType | Central Air Conditioning |
| ExteriorFinish | Brick |
| FireplacePresent | Yes |
| FireplaceTotal | 1 |
| FoundationType | Unknown |
| HalfBathTotal | 1 |
| HeatingFuel | Natural Gas |
| HeatingType | Forced Air |
| StoriesTotal | 1 |
| SizeInterior | 1100 - 1500 Sqft |
| Type | House |
| UtilityWater | Municipal Water |
Parking
| Attached Garage | |
| Garage |
Land
| Acreage | No |
| LandAmenities | Golf Nearby, Hospital, Place Of Worship, Schools |
| Sewer | Sanitary Sewer |
| SizeDepth | 125 Ft |
| SizeFrontage | 60 Ft |
| SizeIrregular | 60 X 125 Ft |
| SizeTotalText | 60 X 125 Ft |
Rooms
| Level | Type | Length | Width | Dimensions |
|---|---|---|---|---|
| Lower Level | Family Room | Measurements not available | ||
| Lower Level | Bedroom | Measurements not available | ||
| Lower Level | Bedroom 2 | Measurements not available | ||
| Lower Level | Bedroom 3 | Measurements not available | ||
| Lower Level | Den | Measurements not available | ||
| Lower Level | Kitchen | Measurements not available |
Ramandeep Singh Jatana
Salesperson
2960 Drew Rd #146
Mississauga, Ontario L4T 0A5

