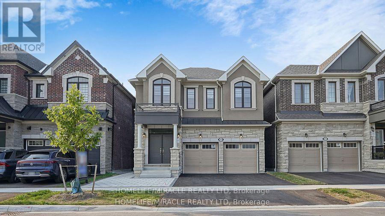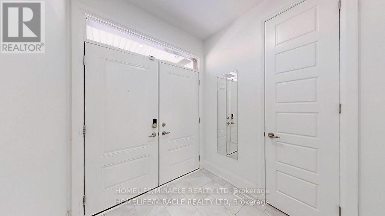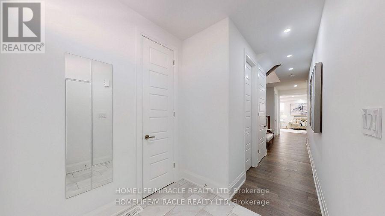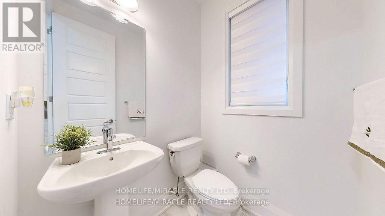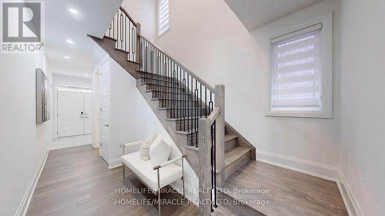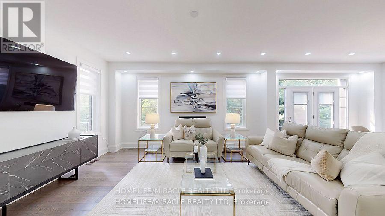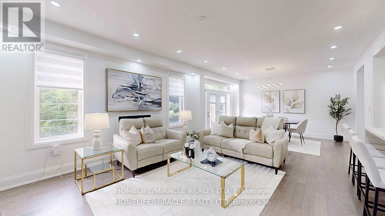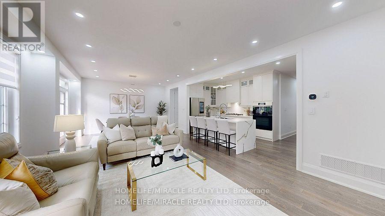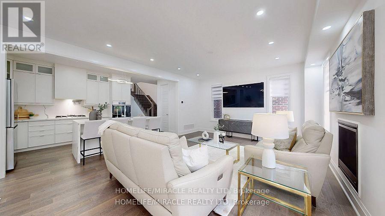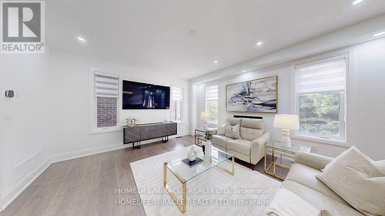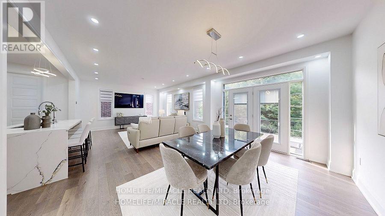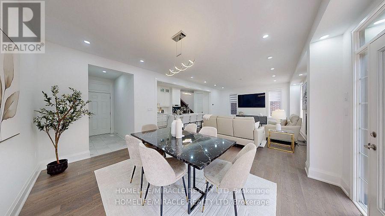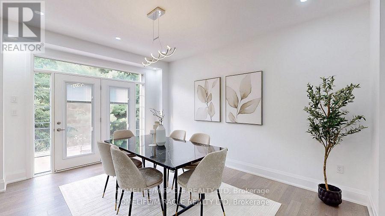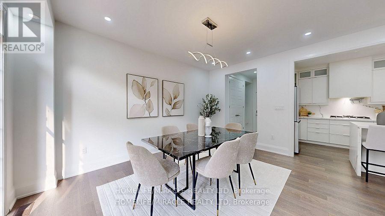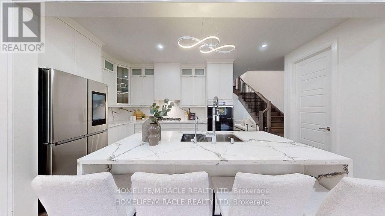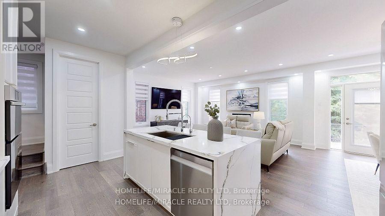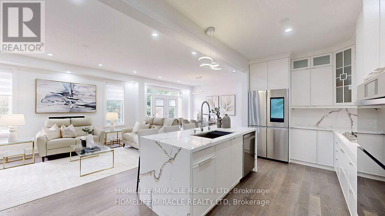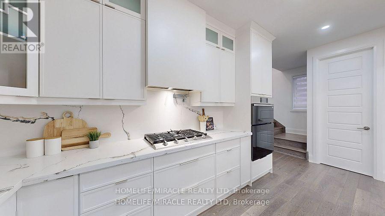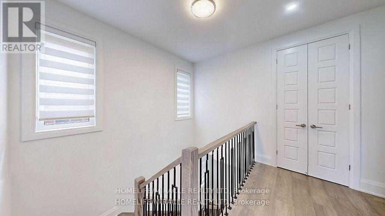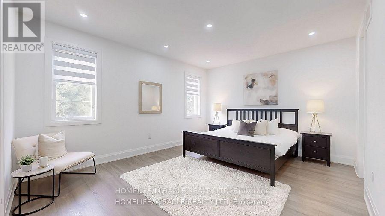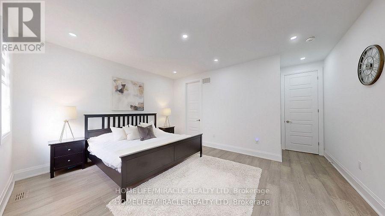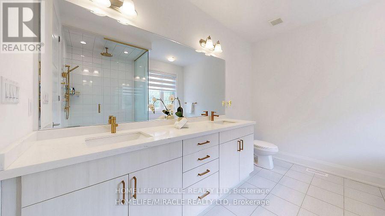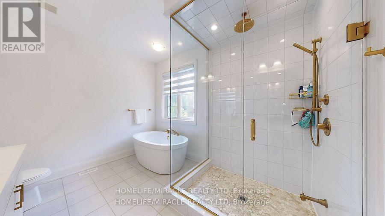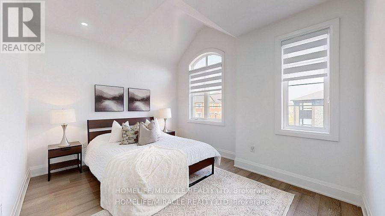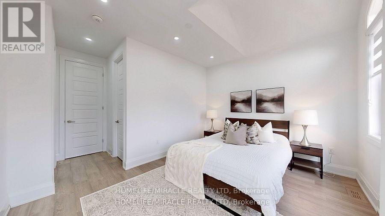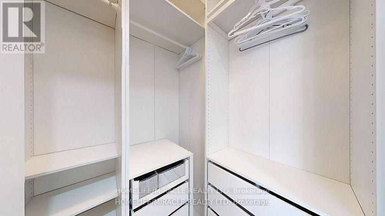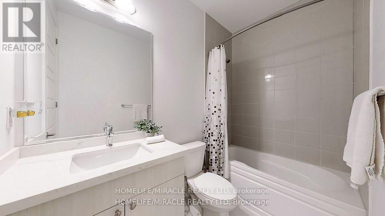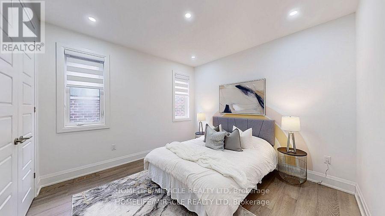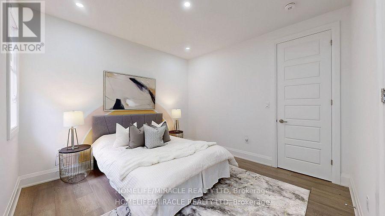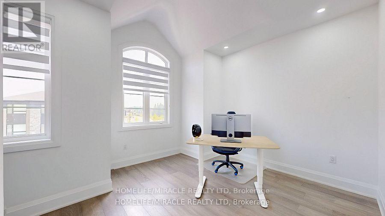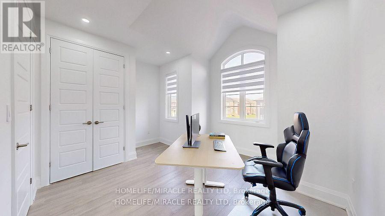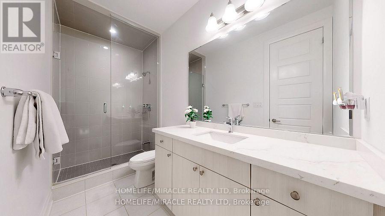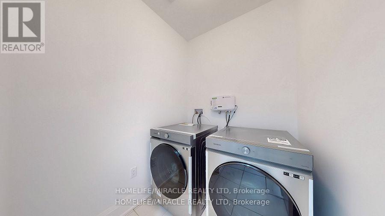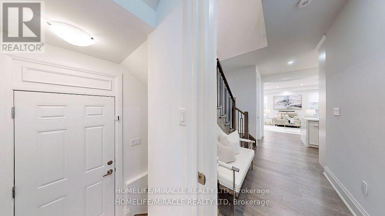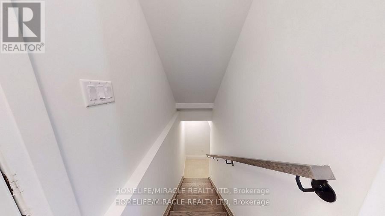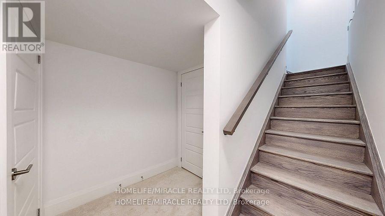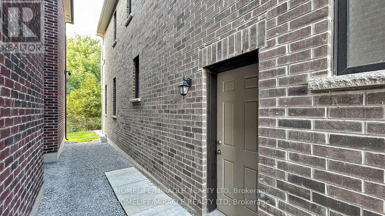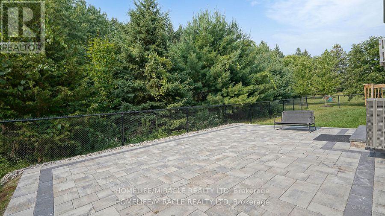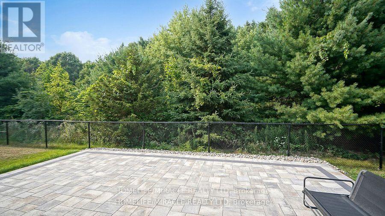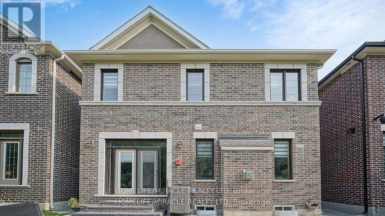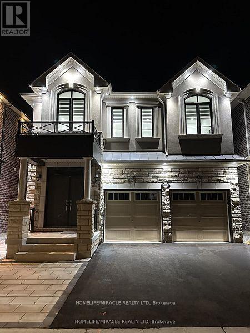2849 Foxden Square Pickering, Ontario L1X 0N9
$1,329,000
Escape to serenity in this stunning detached home nestled in the desirable new community of Pickering. Backing onto a tranquil ravine, this property offers a rare blend of natural beauty and suburban charm, perfect for those seeking peace without sacrificing convenience. Step inside to discover a spacious, light-filled interior featuring 4 generously sized bedrooms located upstairs ideal for growing families or multi-generational living. The open-concept layout flows effortlessly, creating a warm and inviting atmosphere for everyday comfort and entertaining. Wake up to breathtaking ravine views and enjoy the calming sounds of nature from the comfort of your own home. Whether you're sipping morning coffee on the patio or hosting weekend gatherings, the lush backdrop adds a sense of retreat to every moment. Located just minutes from Hwy 7 and Brock GO Station, this home offers seamless access to transit, shopping, schools, and parks. Don't miss this rare opportunity to own a piece of paradise in one of Pickering's most promising new neighbourhoods. (id:60365)
Property Details
| MLS® Number | E12465088 |
| Property Type | Single Family |
| Community Name | Rural Pickering |
| AmenitiesNearBy | Park, Public Transit, Schools |
| Features | Ravine, Carpet Free |
| ParkingSpaceTotal | 4 |
Building
| BathroomTotal | 4 |
| BedroomsAboveGround | 4 |
| BedroomsTotal | 4 |
| Age | 0 To 5 Years |
| Appliances | Water Heater, Water Softener |
| BasementDevelopment | Unfinished |
| BasementType | N/a (unfinished) |
| ConstructionStyleAttachment | Detached |
| CoolingType | Central Air Conditioning |
| ExteriorFinish | Brick, Concrete |
| FlooringType | Hardwood |
| FoundationType | Brick, Concrete |
| HalfBathTotal | 1 |
| HeatingFuel | Natural Gas |
| HeatingType | Forced Air |
| StoriesTotal | 2 |
| SizeInterior | 2000 - 2500 Sqft |
| Type | House |
| UtilityWater | Municipal Water |
Parking
| Garage |
Land
| Acreage | No |
| LandAmenities | Park, Public Transit, Schools |
| LandscapeFeatures | Landscaped |
| Sewer | Sanitary Sewer |
| SizeDepth | 36 Ft ,1 In |
| SizeFrontage | 90 Ft ,3 In |
| SizeIrregular | 90.3 X 36.1 Ft |
| SizeTotalText | 90.3 X 36.1 Ft |
Rooms
| Level | Type | Length | Width | Dimensions |
|---|---|---|---|---|
| Second Level | Bedroom 2 | 4.08 m | 3.04 m | 4.08 m x 3.04 m |
| Second Level | Bedroom 3 | 3.65 m | 2.74 m | 3.65 m x 2.74 m |
| Second Level | Bedroom 4 | 3.53 m | 3.53 m | 3.53 m x 3.53 m |
| Second Level | Primary Bedroom | 4.87 m | 3.96 m | 4.87 m x 3.96 m |
| Main Level | Kitchen | 4.9 m | 2.68 m | 4.9 m x 2.68 m |
| Main Level | Great Room | 4.87 m | 4.57 m | 4.87 m x 4.57 m |
| Main Level | Dining Room | 3.65 m | 4.57 m | 3.65 m x 4.57 m |
https://www.realtor.ca/real-estate/28995697/2849-foxden-square-pickering-rural-pickering
Sachi Patel
Broker
22 Slan Avenue
Toronto, Ontario M1G 3B2
Jag Patel
Broker
22 Slan Avenue
Toronto, Ontario M1G 3B2

