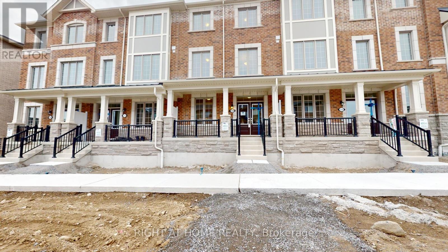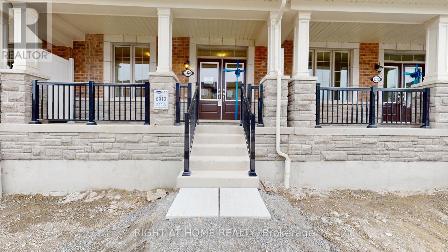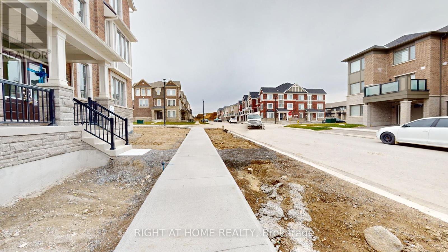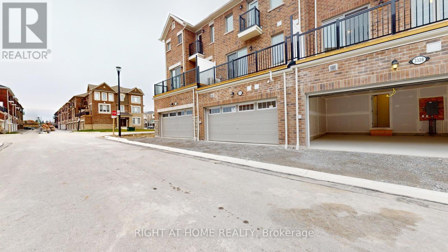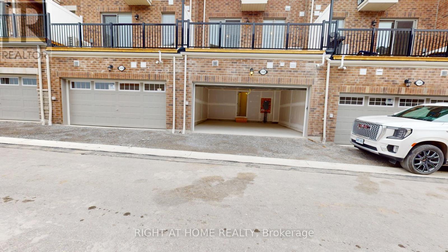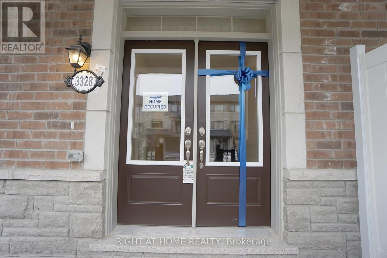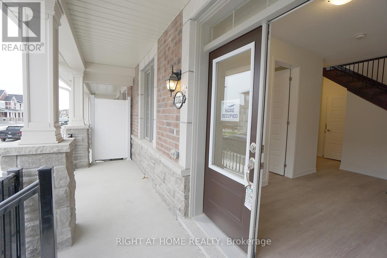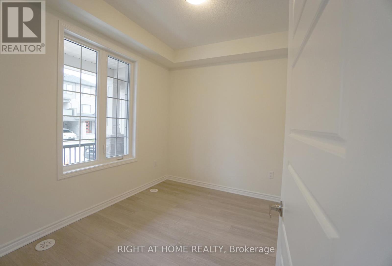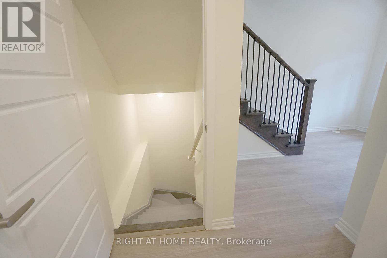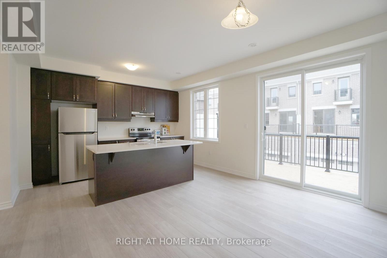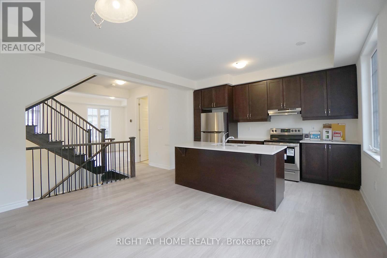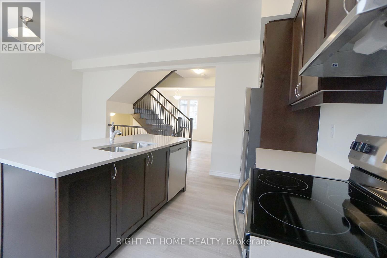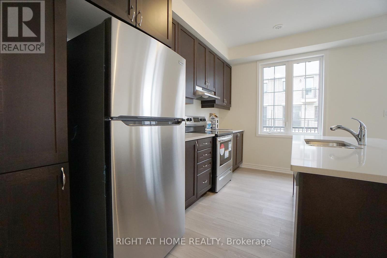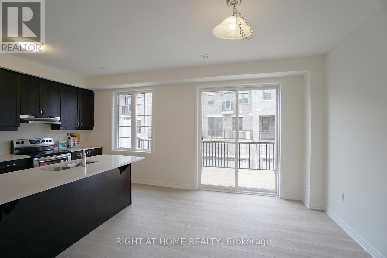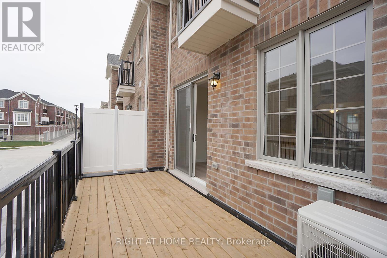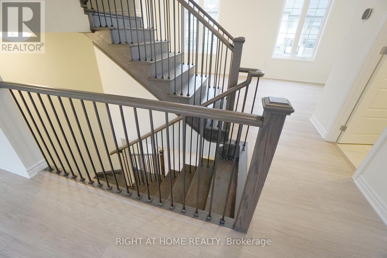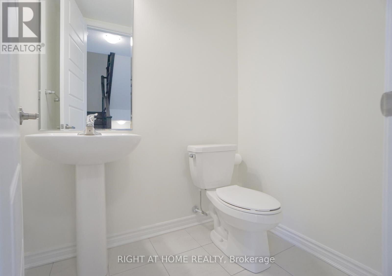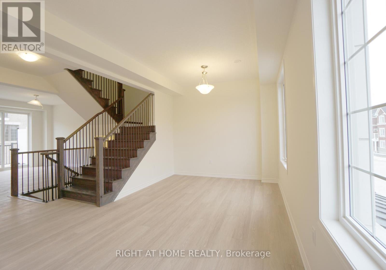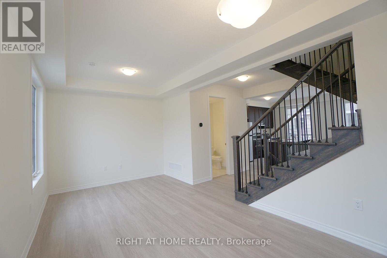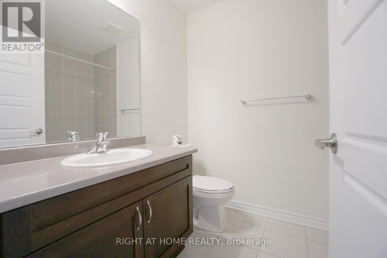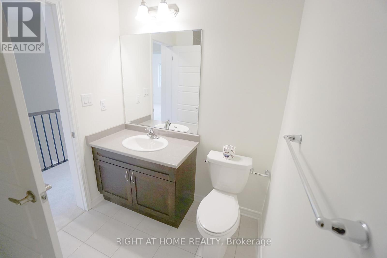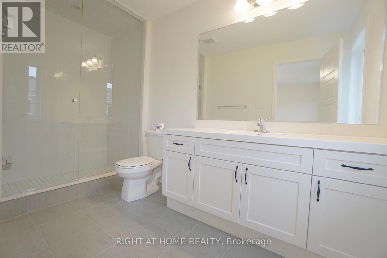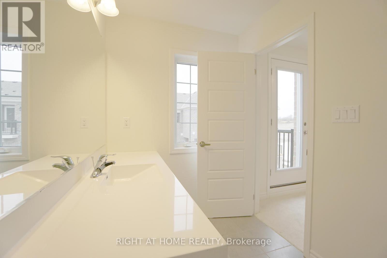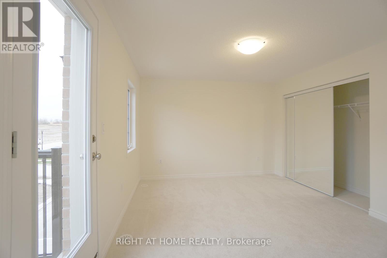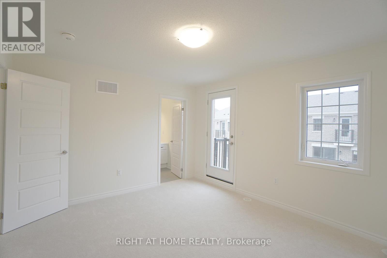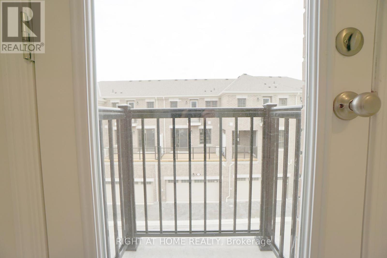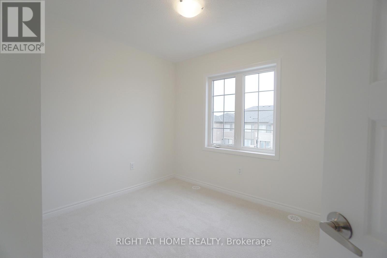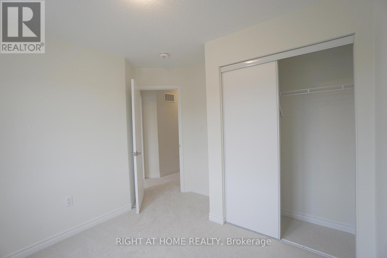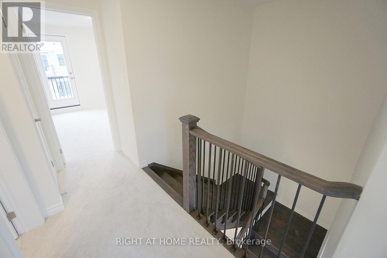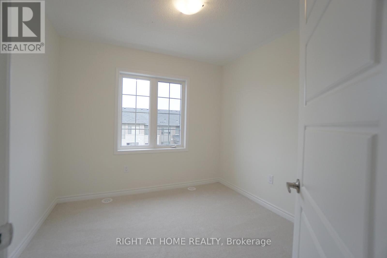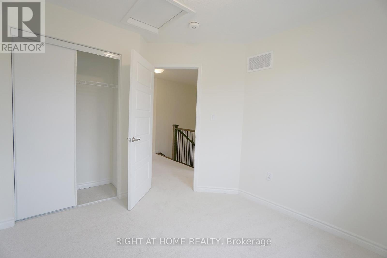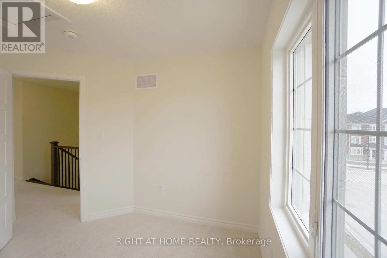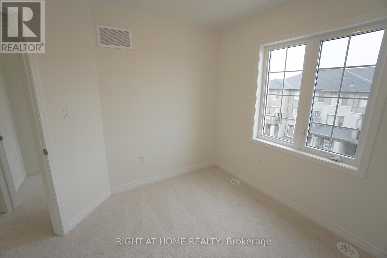3328 Thunderbird Promenade E Pickering, Ontario L0H 1J0
$3,100 Monthly
Welcome to 3328 Thunderbird Promenade E - A Modern Mattamy-Built Townhome Discover contemporary living in this beautifully designed Mattamy-built townhouse featuring a functional and spacious layout. The main floor offers bright, open-concept living and dining areas with 9-foot ceilings that create a modern and airy atmosphere. The kitchen is equipped with stainless steel appliances, sleek cabinetry, and ample counter space - perfect for everyday living and entertaining. The upper level includes well-sized bedrooms, with the primary bedroom featuring a private balcony for added comfort. The ground floor offers a versatile in-law suite with a separate entrance, ideal for extended family, guests, or a home office .Located in a desirable, family-friendly neighborhood close to parks, schools, shopping, and transit. This property offers both comfort and convenience - a perfect place to call home. (id:60365)
Property Details
| MLS® Number | E12465140 |
| Property Type | Single Family |
| Community Name | Rural Pickering |
| AmenitiesNearBy | Golf Nearby, Park, Place Of Worship, Schools |
| EquipmentType | Water Heater |
| ParkingSpaceTotal | 3 |
| RentalEquipmentType | Water Heater |
Building
| BathroomTotal | 4 |
| BedroomsAboveGround | 4 |
| BedroomsTotal | 4 |
| Age | New Building |
| Appliances | Dishwasher, Dryer, Stove, Washer, Refrigerator |
| BasementType | Crawl Space |
| ConstructionStyleAttachment | Attached |
| CoolingType | Central Air Conditioning |
| ExteriorFinish | Brick |
| FoundationType | Block |
| HalfBathTotal | 2 |
| HeatingFuel | Natural Gas |
| HeatingType | Forced Air |
| StoriesTotal | 3 |
| SizeInterior | 1500 - 2000 Sqft |
| Type | Row / Townhouse |
| UtilityWater | Municipal Water |
Parking
| Attached Garage | |
| Garage |
Land
| Acreage | No |
| LandAmenities | Golf Nearby, Park, Place Of Worship, Schools |
| Sewer | Sanitary Sewer |
| SizeDepth | 60 Ft ,8 In |
| SizeFrontage | 19 Ft ,10 In |
| SizeIrregular | 19.9 X 60.7 Ft |
| SizeTotalText | 19.9 X 60.7 Ft|under 1/2 Acre |
Rooms
| Level | Type | Length | Width | Dimensions |
|---|---|---|---|---|
| Second Level | Bedroom | 3.16 m | 2.77 m | 3.16 m x 2.77 m |
| Second Level | Primary Bedroom | 3.96 m | 3.35 m | 3.96 m x 3.35 m |
| Second Level | Bedroom 2 | 2.86 m | 2.43 m | 2.86 m x 2.43 m |
| Second Level | Bedroom 3 | 2.86 m | 2.86 m | 2.86 m x 2.86 m |
| Main Level | Laundry Room | 2.13 m | 1.9 m | 2.13 m x 1.9 m |
| Main Level | Eating Area | 3.1 m | 3.96 m | 3.1 m x 3.96 m |
| Main Level | Living Room | 4.57 m | 3.04 m | 4.57 m x 3.04 m |
| Main Level | Kitchen | 2.43 m | 3.96 m | 2.43 m x 3.96 m |
Utilities
| Sewer | Installed |
https://www.realtor.ca/real-estate/28995705/3328-thunderbird-promenade-e-pickering-rural-pickering
Nasir Kabli
Salesperson
242 King Street East #1
Oshawa, Ontario L1H 1C7

