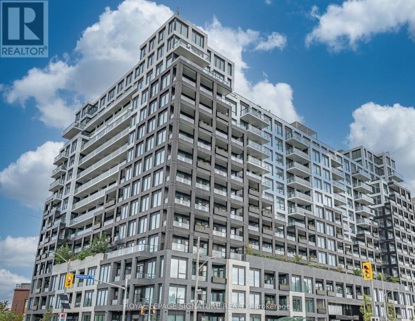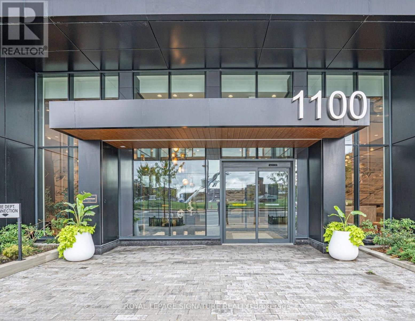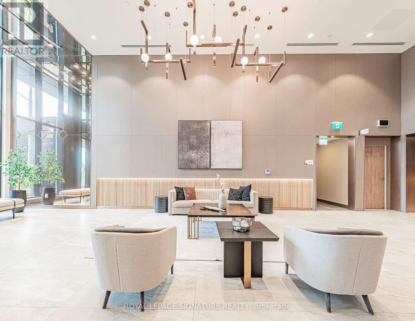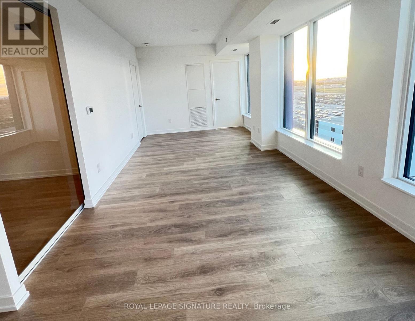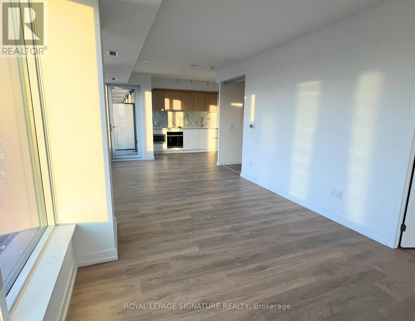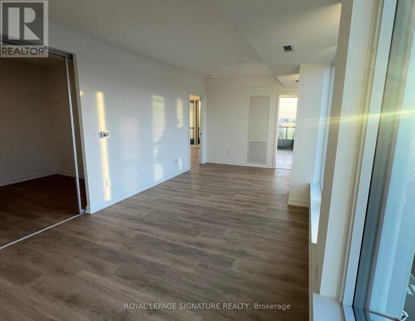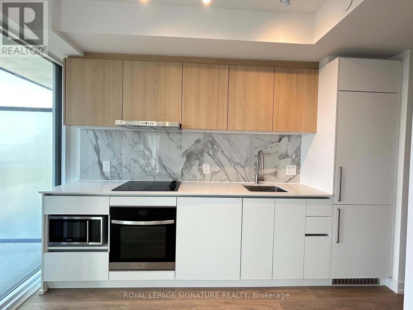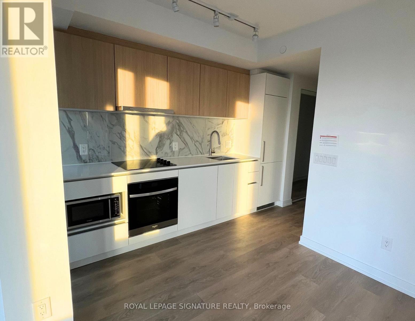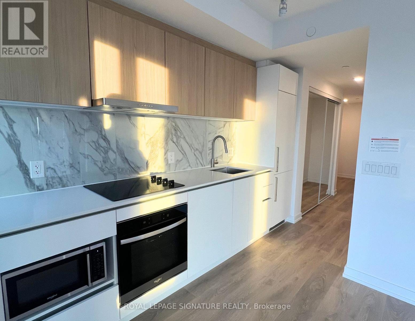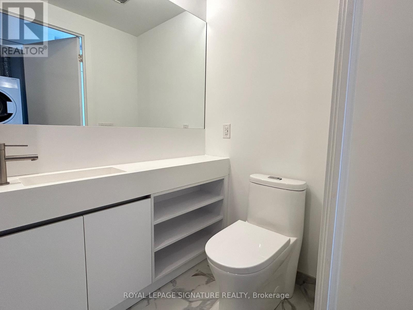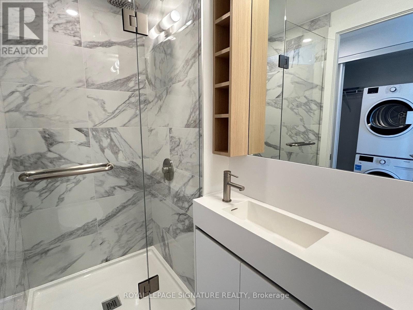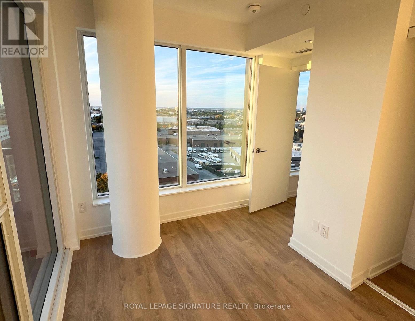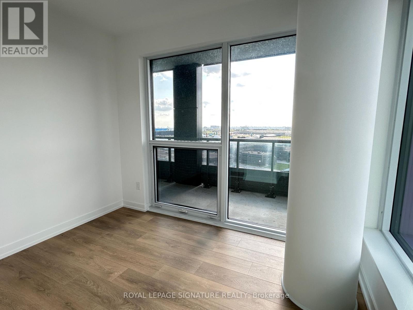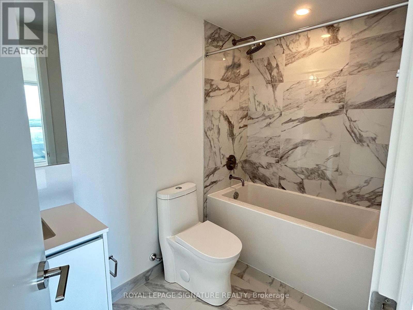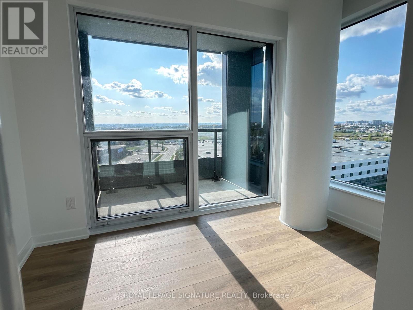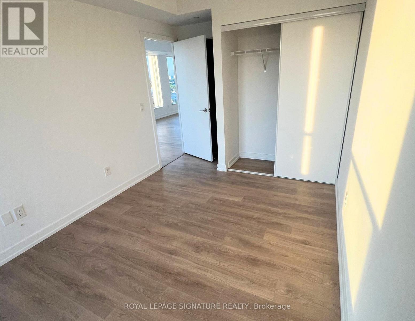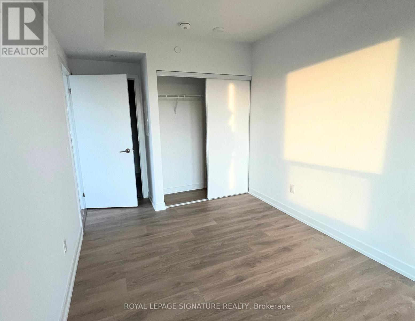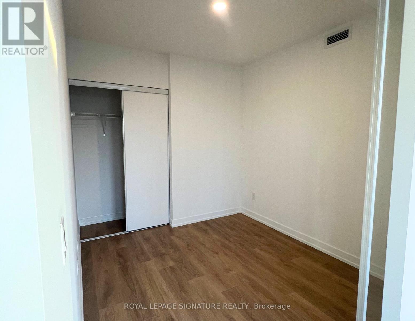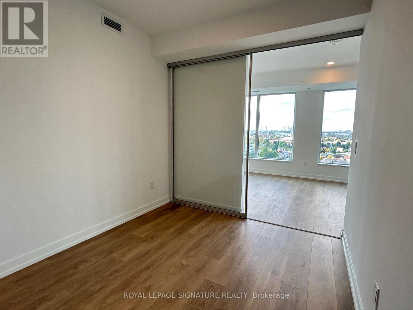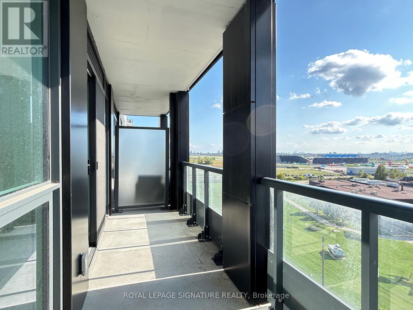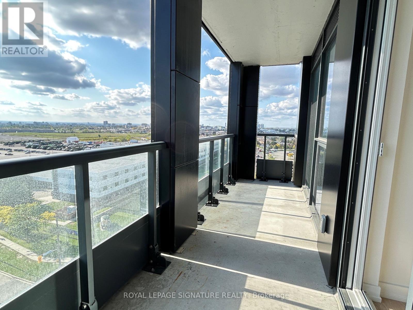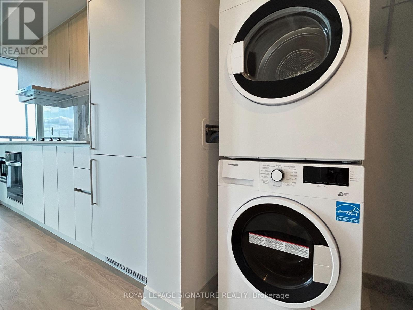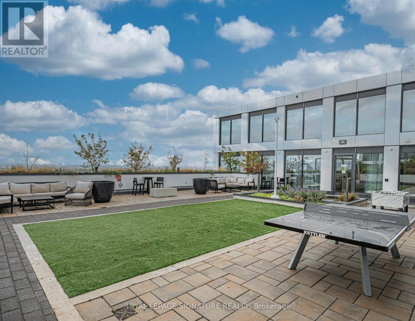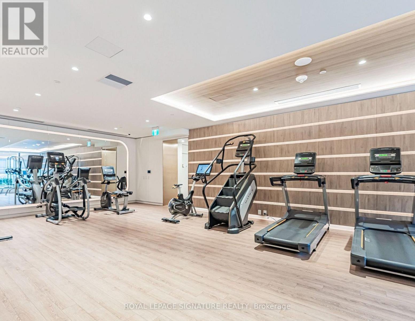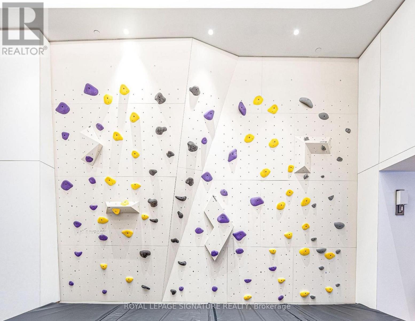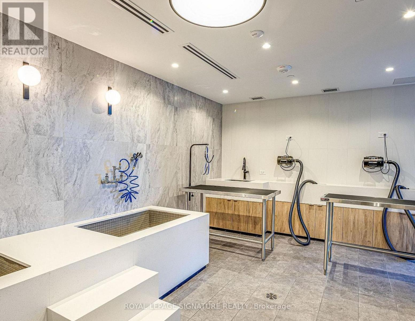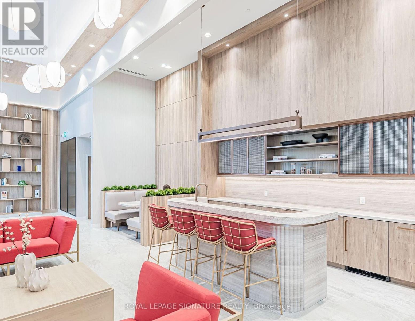1226 - 1100 Sheppard Avenue W Toronto, Ontario M3K 0E4
$975,000Maintenance, Common Area Maintenance, Insurance, Parking
$629.30 Monthly
Maintenance, Common Area Maintenance, Insurance, Parking
$629.30 MonthlyWelcome to Westline Condos, this brand-new, 3-bedroom suite with panoramic views located in the heart of Downsview. The spacious layout is designed for modern living, offering three full bedrooms suitable for a family, roommates, or creating multiple home office spaces. Enjoy great sunset views from two separate private balconies. The modern kitchen comes fully equipped with integrated appliances, and the lease conveniently includes one dedicated parking. spot.Stay active in the on-site fitness centre and utilize the co-working lounge as a convenient work-from-home solution. A 24/7 concierge is available for security and assistance. The location is a key feature,offering direct indoor access to Sheppard West TTC station for an easy, all-weather commute. You are also just minutes from Downsview Park, Yorkdale Shopping Centre, and have immediate access to major highways like Allen Road and the 401. Contact us to schedule a showing. (id:60365)
Property Details
| MLS® Number | W12463314 |
| Property Type | Single Family |
| Community Name | York University Heights |
| AmenitiesNearBy | Park, Place Of Worship, Public Transit |
| CommunityFeatures | Pet Restrictions |
| Features | Balcony, Carpet Free, In Suite Laundry |
| ParkingSpaceTotal | 1 |
| ViewType | City View |
Building
| BathroomTotal | 2 |
| BedroomsAboveGround | 3 |
| BedroomsTotal | 3 |
| Amenities | Exercise Centre, Recreation Centre, Visitor Parking, Separate Heating Controls, Separate Electricity Meters, Security/concierge |
| Appliances | Oven - Built-in, Range, Water Heater - Tankless, Water Meter, Cooktop, Dishwasher, Dryer, Stove, Washer, Refrigerator |
| CoolingType | Central Air Conditioning |
| ExteriorFinish | Concrete, Concrete Block |
| FireProtection | Security System |
| FlooringType | Laminate |
| HeatingFuel | Natural Gas |
| HeatingType | Forced Air |
| SizeInterior | 900 - 999 Sqft |
| Type | Apartment |
Parking
| Underground | |
| Garage |
Land
| Acreage | No |
| LandAmenities | Park, Place Of Worship, Public Transit |
Rooms
| Level | Type | Length | Width | Dimensions |
|---|---|---|---|---|
| Main Level | Living Room | 3.7 m | 8.23 m | 3.7 m x 8.23 m |
| Main Level | Dining Room | 3.7 m | 8.23 m | 3.7 m x 8.23 m |
| Main Level | Kitchen | 3.7 m | 8.23 m | 3.7 m x 8.23 m |
| Main Level | Primary Bedroom | 2.7 m | 4.3 m | 2.7 m x 4.3 m |
| Main Level | Bedroom 2 | 3.1 m | 3.1 m | 3.1 m x 3.1 m |
| Main Level | Bedroom 3 | 2.5 m | 2.5 m | 2.5 m x 2.5 m |
Sehr Mahmood
Salesperson
8 Sampson Mews Suite 201 The Shops At Don Mills
Toronto, Ontario M3C 0H5

