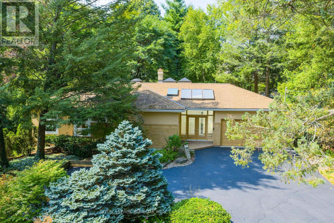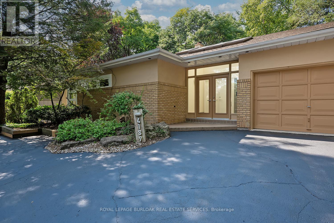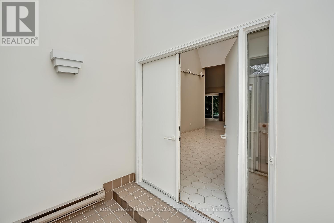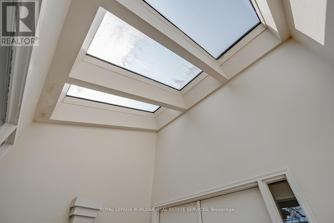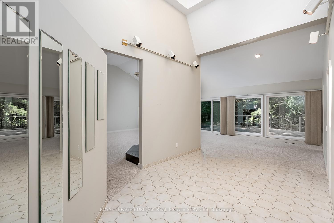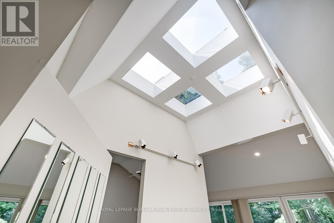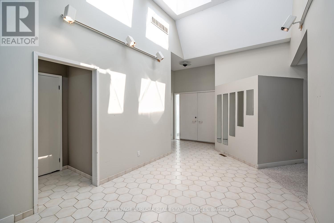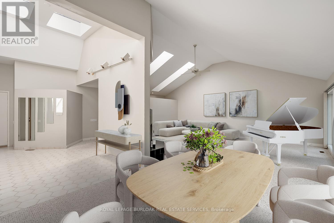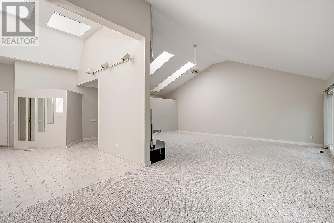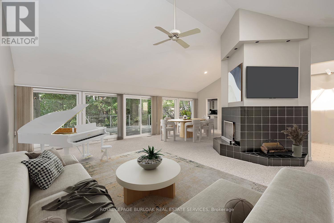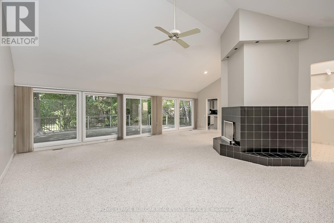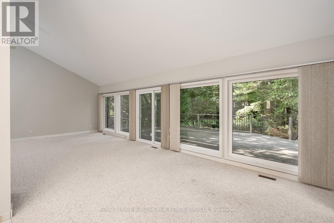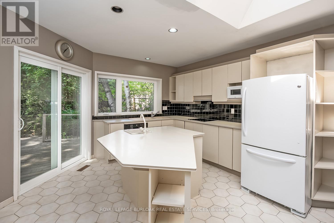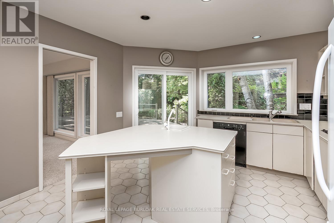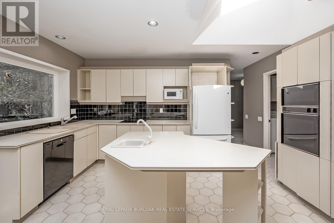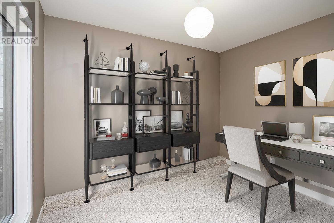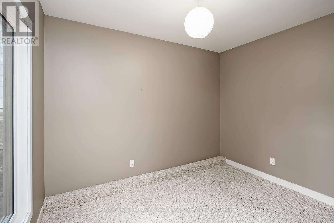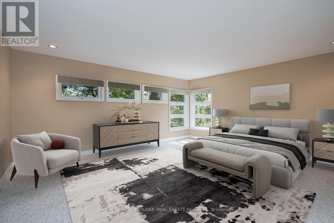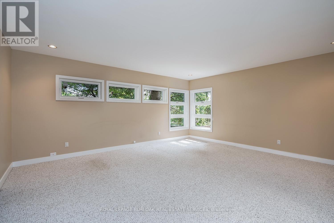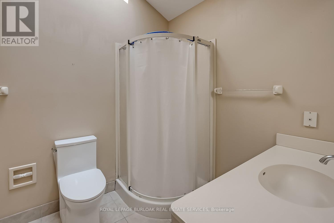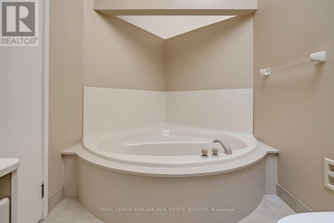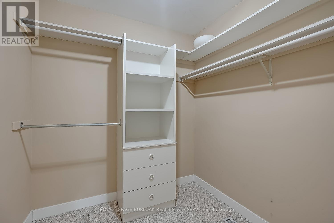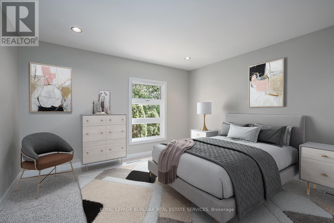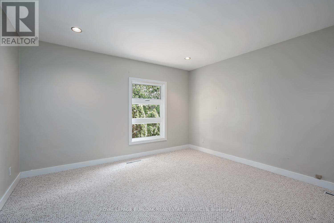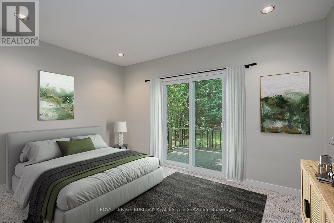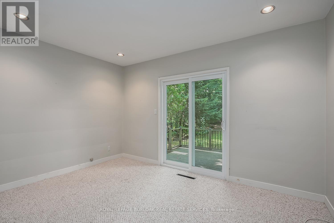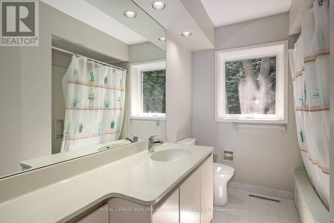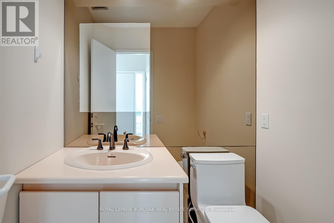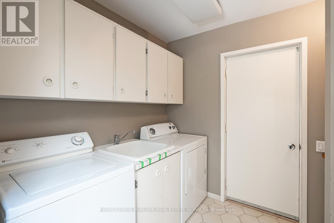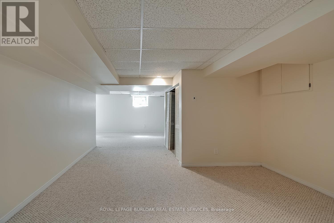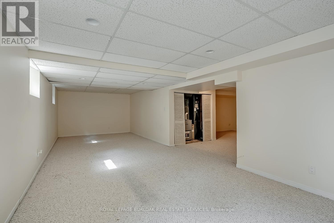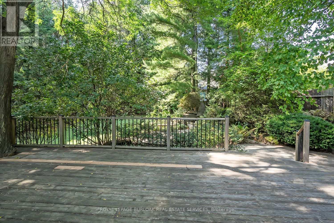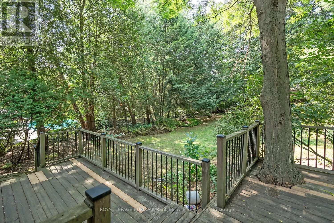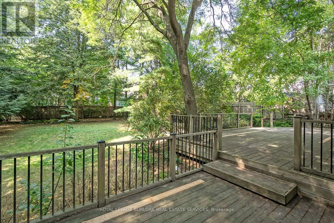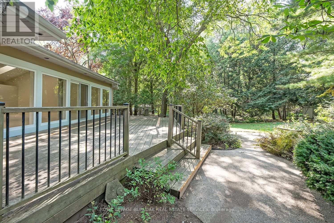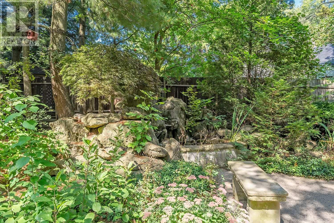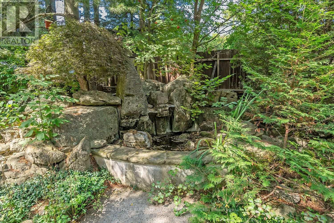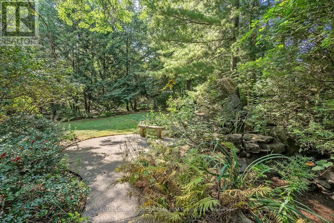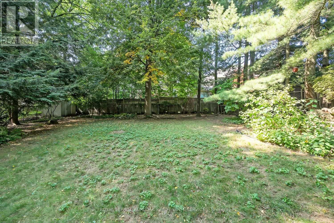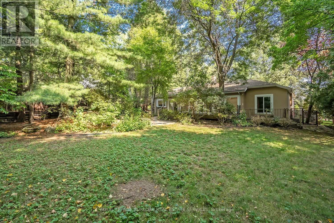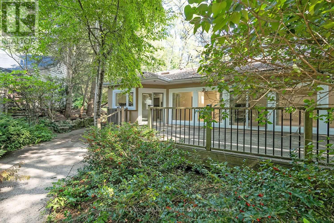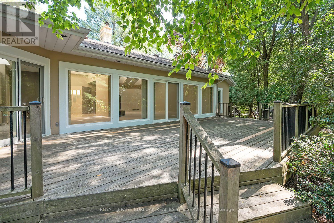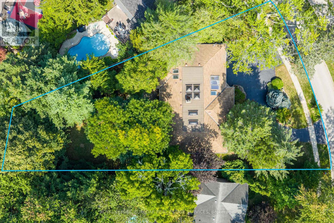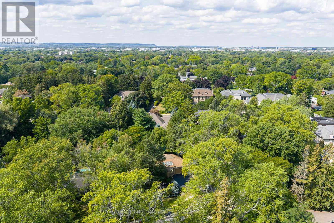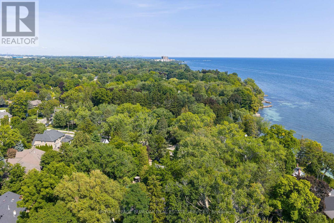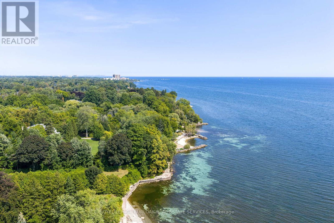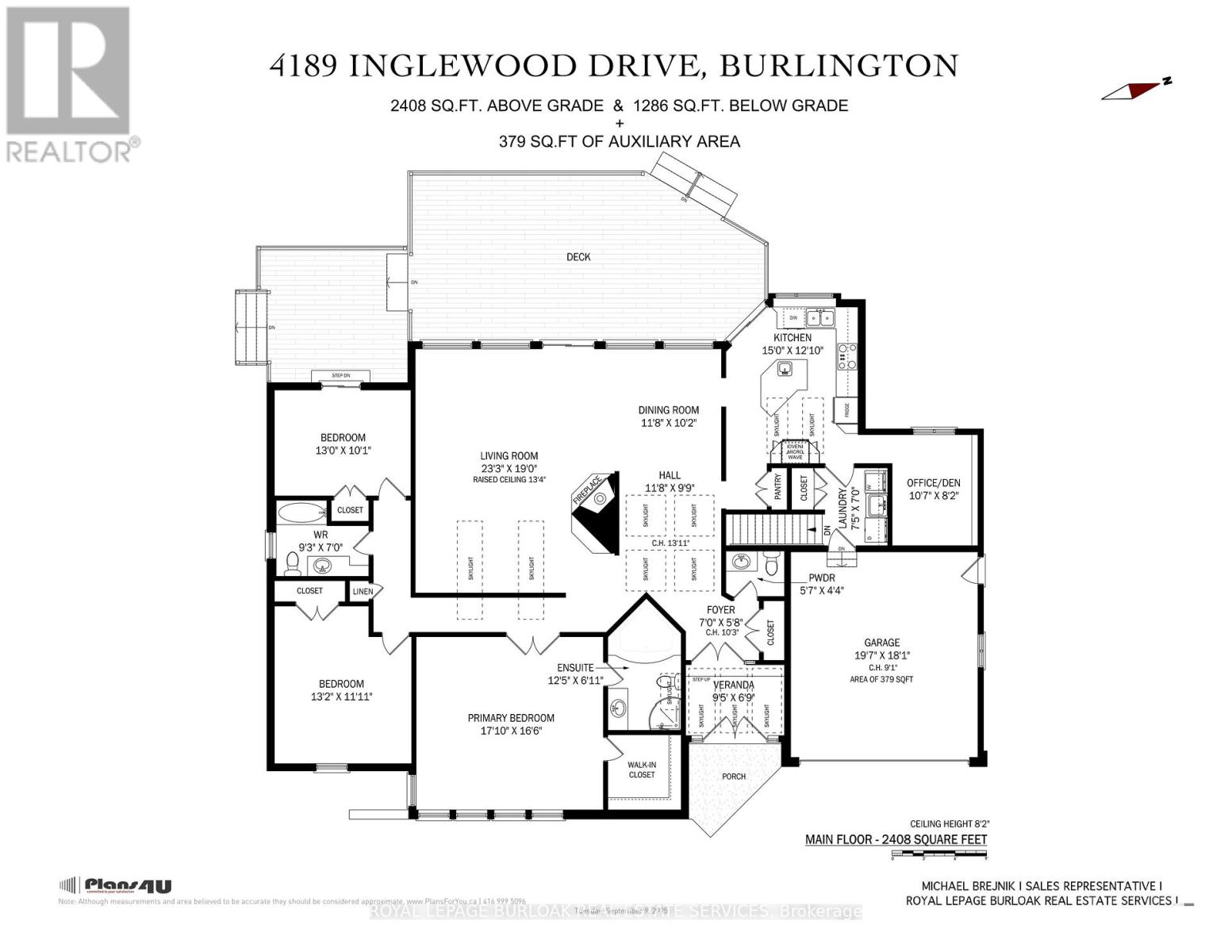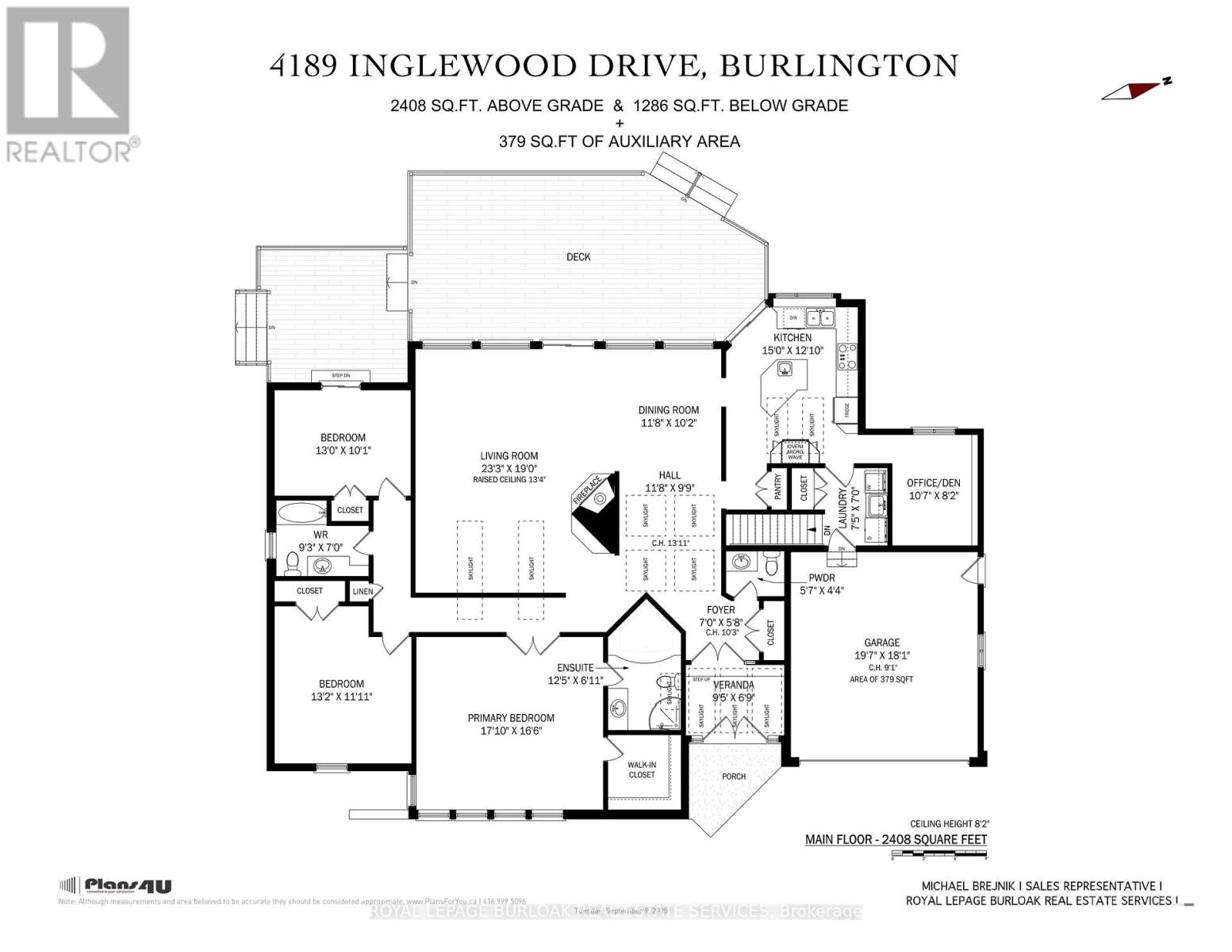4189 Inglewood Drive Burlington, Ontario L7L 1E3
$5,000 Monthly
Nestled on one of south Burlington's most beautiful and sought after streets, just steps from Lake Ontario, this stunning brick and stucco bungalow offers over 2,400 sq. ft. of living space on a picturesque 100 x 157 lot. The home features 3 spacious bedrooms, 2.5 baths, vaulted ceilings, skylights, a double garage, circular driveway, and large principal rooms ideal for family living and entertaining. Surrounded by majestic mature trees and situated among multi million dollar homes in the prestigious Tuck school district, this property provides an exceptional setting in one of Burlington's most desirable neighbourhoods. Tenant to pay all utilities and hot water tank rental. (id:60365)
Property Details
| MLS® Number | W12463132 |
| Property Type | Single Family |
| Community Name | Shoreacres |
| AmenitiesNearBy | Schools |
| EquipmentType | Water Heater |
| Features | In Suite Laundry |
| ParkingSpaceTotal | 8 |
| RentalEquipmentType | Water Heater |
| Structure | Deck, Patio(s) |
Building
| BathroomTotal | 3 |
| BedroomsAboveGround | 3 |
| BedroomsTotal | 3 |
| Age | 51 To 99 Years |
| Amenities | Fireplace(s) |
| Appliances | Garage Door Opener Remote(s), Dishwasher, Dryer, Stove, Washer, Refrigerator |
| ArchitecturalStyle | Bungalow |
| BasementDevelopment | Partially Finished |
| BasementType | Full (partially Finished) |
| ConstructionStyleAttachment | Detached |
| CoolingType | Central Air Conditioning |
| ExteriorFinish | Brick, Stucco |
| FireplacePresent | Yes |
| FoundationType | Poured Concrete |
| HalfBathTotal | 1 |
| HeatingFuel | Natural Gas |
| HeatingType | Forced Air |
| StoriesTotal | 1 |
| SizeInterior | 2000 - 2500 Sqft |
| Type | House |
| UtilityWater | Municipal Water |
Parking
| Attached Garage | |
| Garage |
Land
| Acreage | No |
| LandAmenities | Schools |
| Sewer | Sanitary Sewer |
| SizeDepth | 157 Ft |
| SizeFrontage | 100 Ft |
| SizeIrregular | 100 X 157 Ft |
| SizeTotalText | 100 X 157 Ft |
| SurfaceWater | Lake/pond |
Rooms
| Level | Type | Length | Width | Dimensions |
|---|---|---|---|---|
| Basement | Utility Room | 3.35 m | 2.57 m | 3.35 m x 2.57 m |
| Basement | Recreational, Games Room | 10.26 m | 3.56 m | 10.26 m x 3.56 m |
| Basement | Exercise Room | 4.29 m | 3.63 m | 4.29 m x 3.63 m |
| Main Level | Living Room | 7.09 m | 5.79 m | 7.09 m x 5.79 m |
| Main Level | Dining Room | 3.56 m | 3.1 m | 3.56 m x 3.1 m |
| Main Level | Kitchen | 4.57 m | 3.91 m | 4.57 m x 3.91 m |
| Main Level | Office | 3.23 m | 2.49 m | 3.23 m x 2.49 m |
| Main Level | Laundry Room | 2.26 m | 2.13 m | 2.26 m x 2.13 m |
| Main Level | Primary Bedroom | 5.44 m | 5.03 m | 5.44 m x 5.03 m |
| Main Level | Bedroom 2 | 4.01 m | 3.63 m | 4.01 m x 3.63 m |
| Main Level | Bedroom 3 | 3.96 m | 3.07 m | 3.96 m x 3.07 m |
https://www.realtor.ca/real-estate/28991430/4189-inglewood-drive-burlington-shoreacres-shoreacres
Michael Brejnik
Salesperson
2025 Maria St #4a
Burlington, Ontario L7R 0G6

