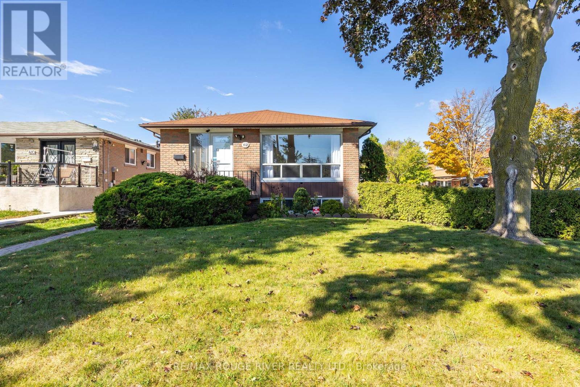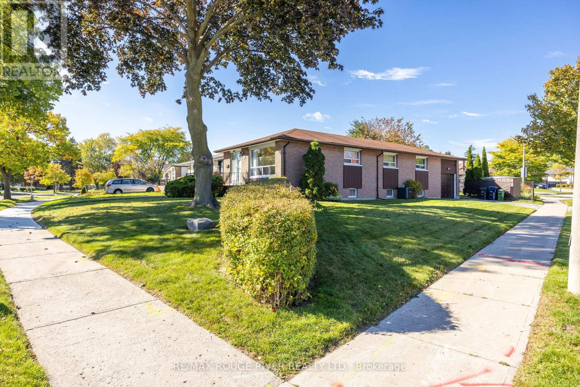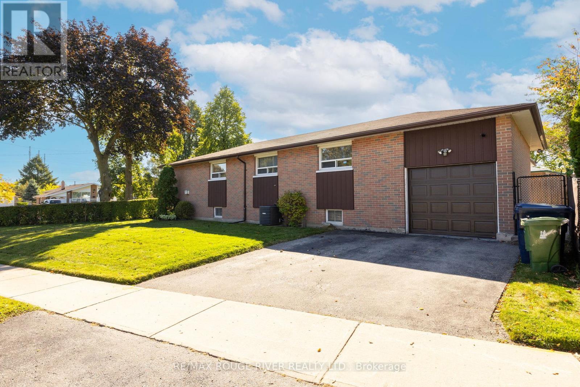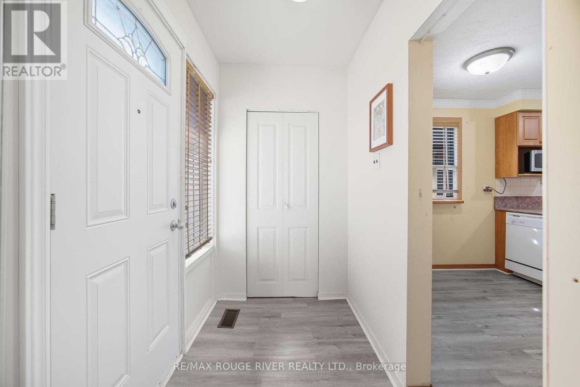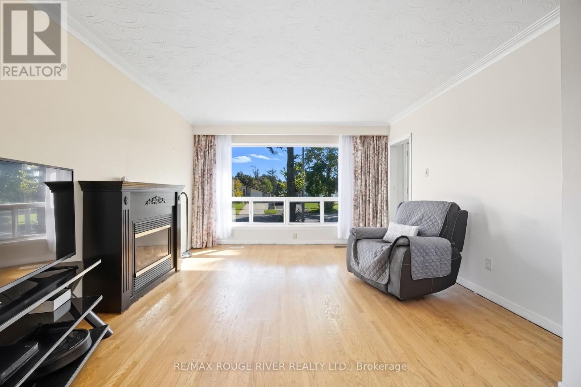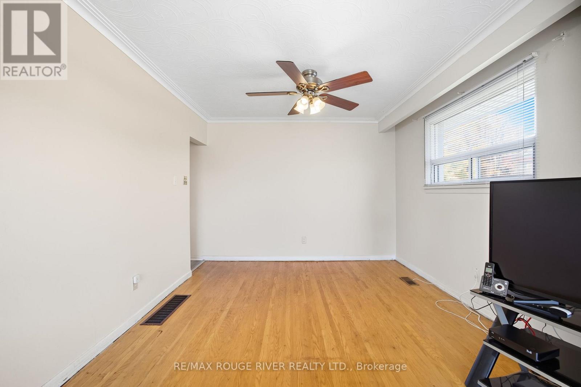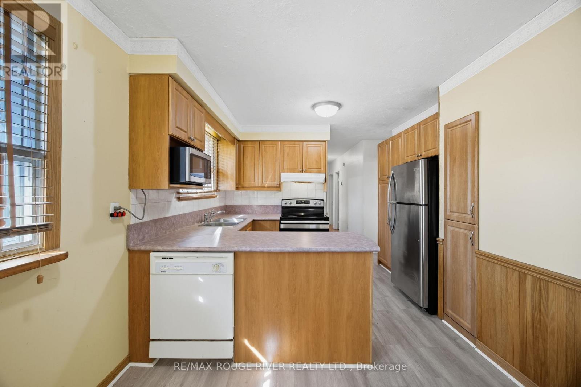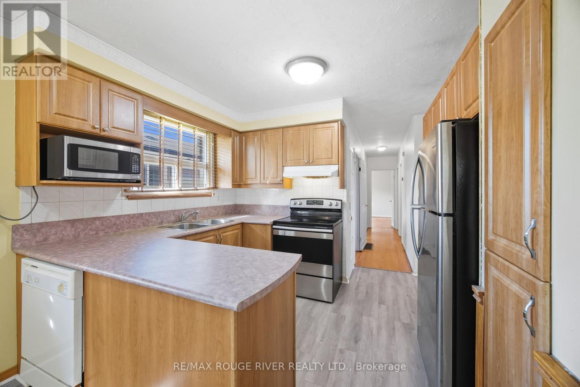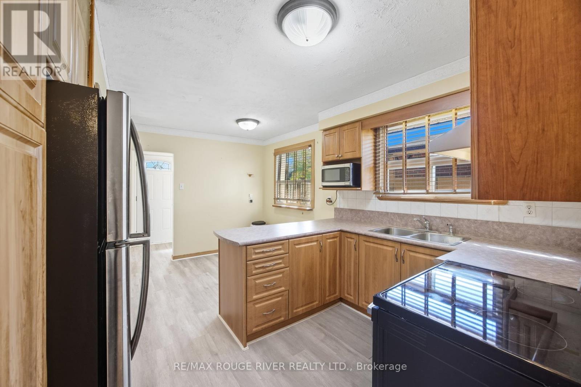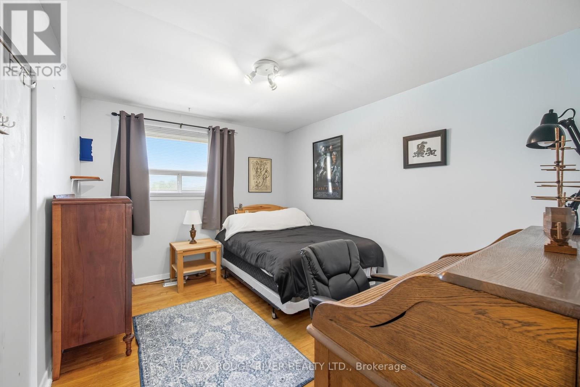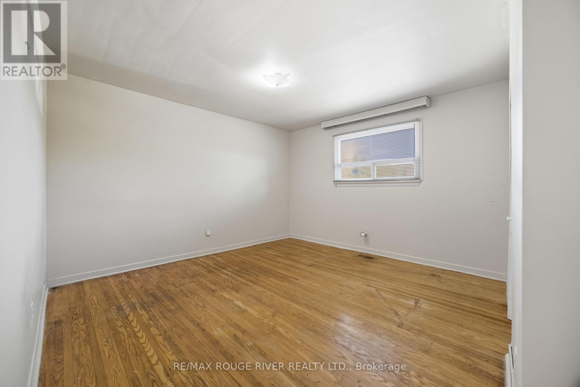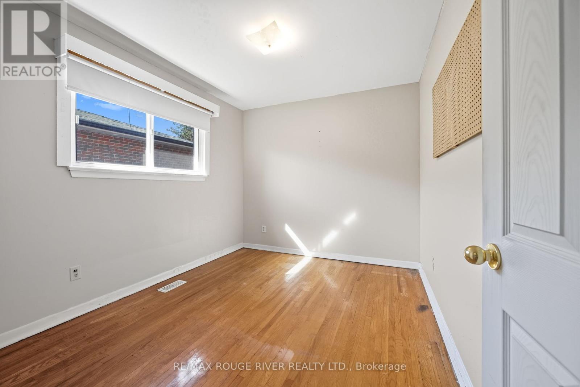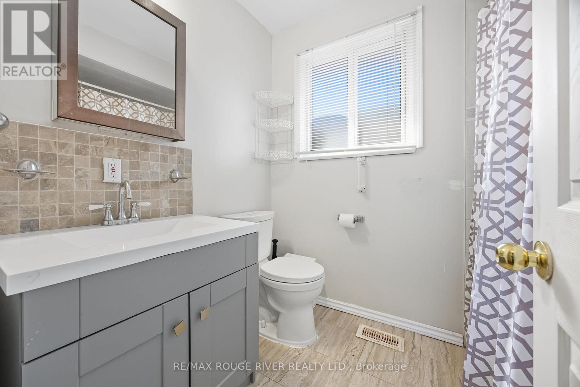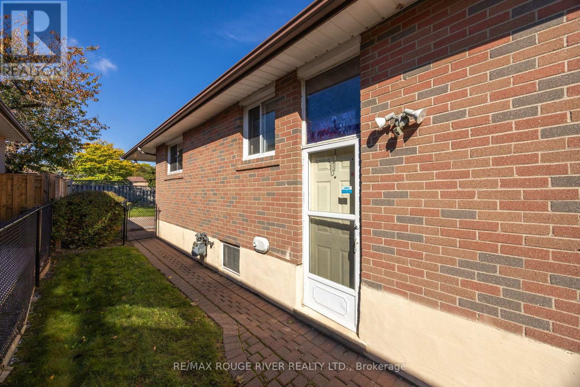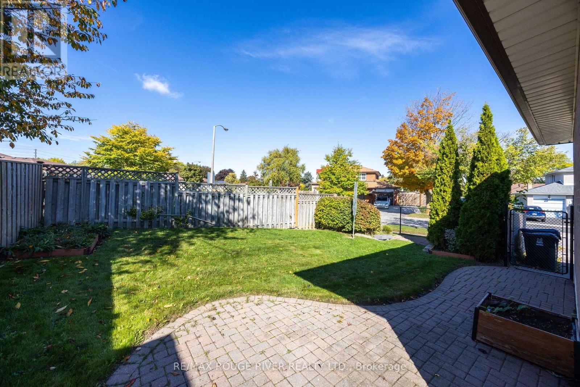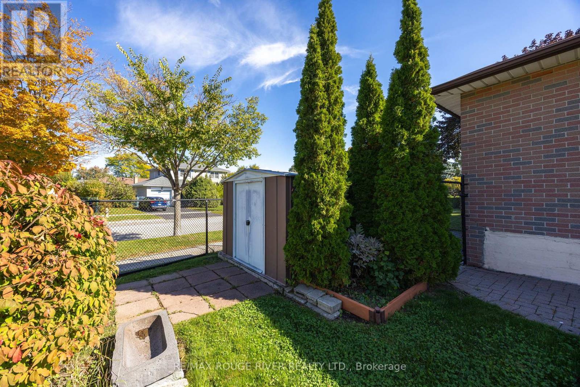412 Brimorton Drive Toronto, Ontario M1H 2E3
$849,900
Welcome to 412 Brimorton Drive, a delightful 3-bedroom bungalow brimming with character and opportunity. Located in a mature, sought-after Toronto neighbourhood, this well-cared-for residence features a bright, inviting layout and timeless charm throughout. A separate side entrance offers exceptional potential for an in-law suite, income property, or custom redesign. Situated on a generous lot with a private backyard! With close proximity to schools, transit, parks, shopping and urban conveniences, this property presents a rare opportunity to create something truly special in a high-demand location. (id:60365)
Property Details
| MLS® Number | E12463161 |
| Property Type | Single Family |
| Community Name | Woburn |
| EquipmentType | Water Heater |
| ParkingSpaceTotal | 3 |
| RentalEquipmentType | Water Heater |
Building
| BathroomTotal | 1 |
| BedroomsAboveGround | 3 |
| BedroomsBelowGround | 2 |
| BedroomsTotal | 5 |
| Amenities | Fireplace(s) |
| Appliances | Garage Door Opener Remote(s), Dishwasher, Dryer, Freezer, Garage Door Opener, Stove, Washer, Refrigerator |
| ArchitecturalStyle | Bungalow |
| BasementFeatures | Separate Entrance |
| BasementType | N/a |
| ConstructionStyleAttachment | Detached |
| CoolingType | Central Air Conditioning |
| ExteriorFinish | Brick |
| FireplacePresent | Yes |
| FlooringType | Hardwood |
| FoundationType | Concrete |
| HeatingFuel | Natural Gas |
| HeatingType | Forced Air |
| StoriesTotal | 1 |
| SizeInterior | 1100 - 1500 Sqft |
| Type | House |
| UtilityWater | Municipal Water |
Parking
| Attached Garage | |
| Garage |
Land
| Acreage | No |
| Sewer | Sanitary Sewer |
| SizeDepth | 123 Ft |
| SizeFrontage | 66 Ft ,7 In |
| SizeIrregular | 66.6 X 123 Ft |
| SizeTotalText | 66.6 X 123 Ft |
Rooms
| Level | Type | Length | Width | Dimensions |
|---|---|---|---|---|
| Main Level | Kitchen | 2.79 m | 2.56 m | 2.79 m x 2.56 m |
| Main Level | Eating Area | 2.78 m | 2.27 m | 2.78 m x 2.27 m |
| Main Level | Living Room | 7.04 m | 3.89 m | 7.04 m x 3.89 m |
| Main Level | Dining Room | 7.04 m | 3.89 m | 7.04 m x 3.89 m |
| Main Level | Primary Bedroom | 4.48 m | 3.93 m | 4.48 m x 3.93 m |
| Main Level | Bedroom 2 | 2.79 m | 2.47 m | 2.79 m x 2.47 m |
| Main Level | Bedroom 3 | 3.89 m | 3.08 m | 3.89 m x 3.08 m |
Utilities
| Cable | Installed |
| Electricity | Installed |
| Sewer | Installed |
https://www.realtor.ca/real-estate/28991500/412-brimorton-drive-toronto-woburn-woburn
Crista Marie Fowler
Salesperson
372 Taunton Rd E #7
Whitby, Ontario L1R 0H4

