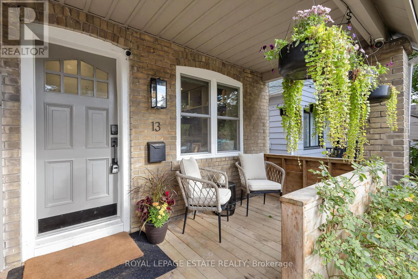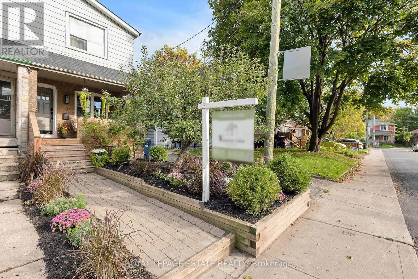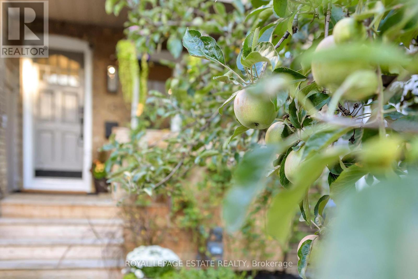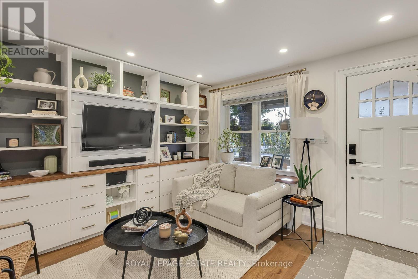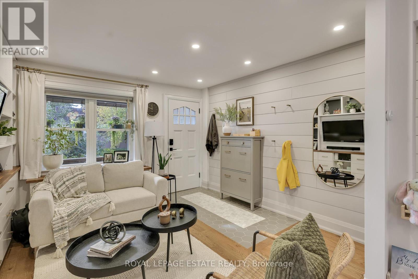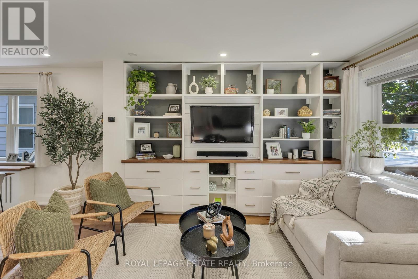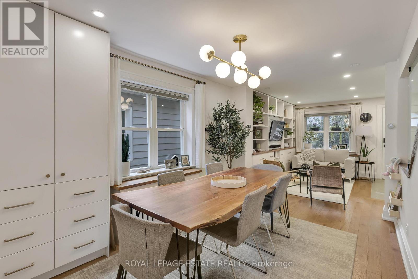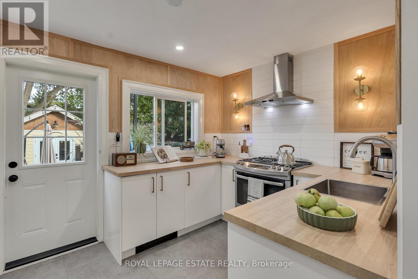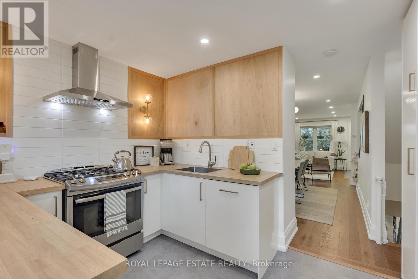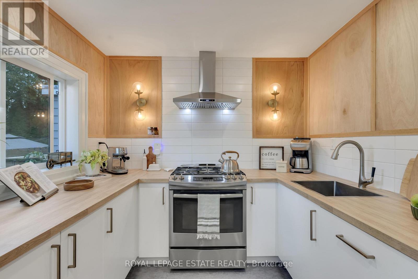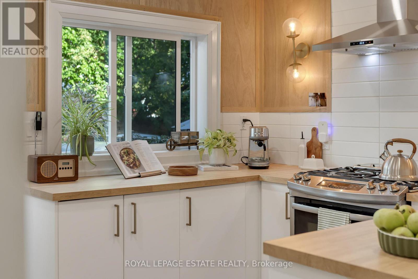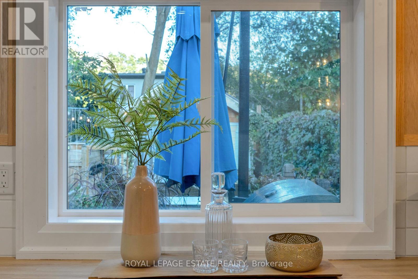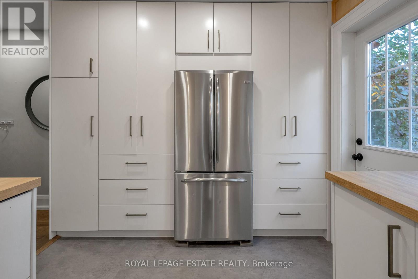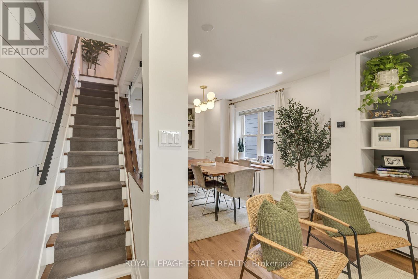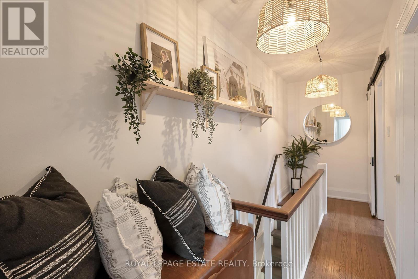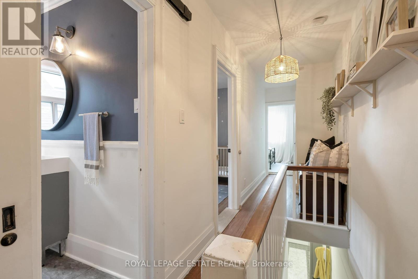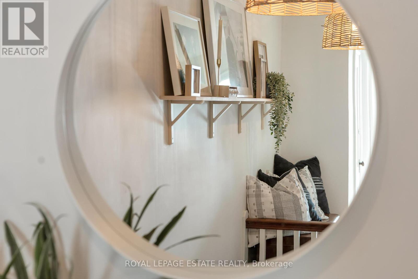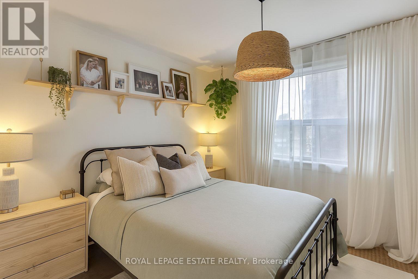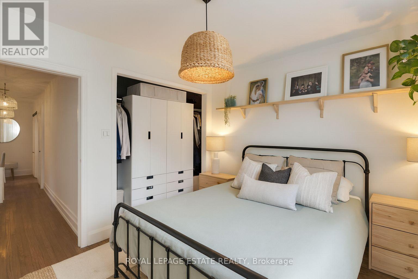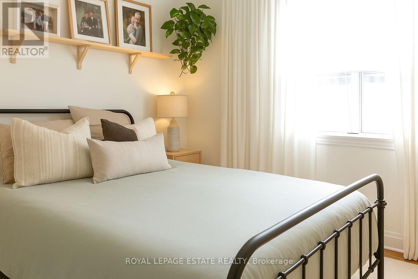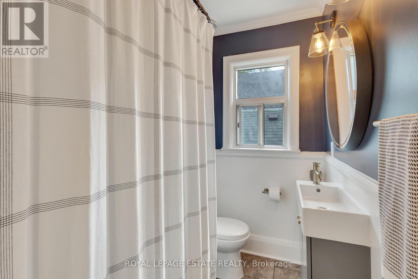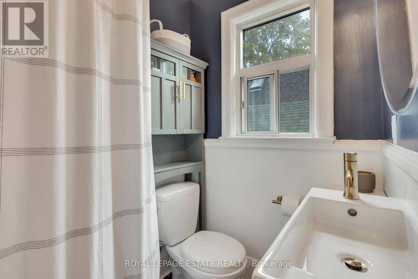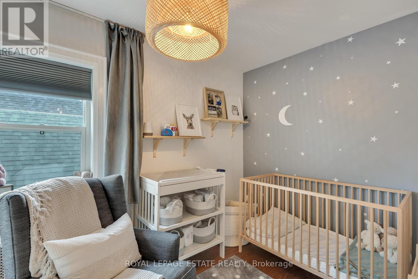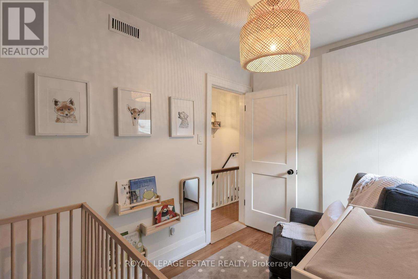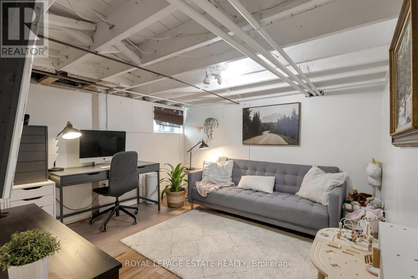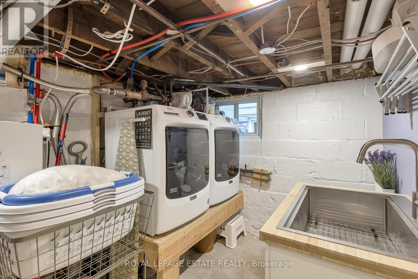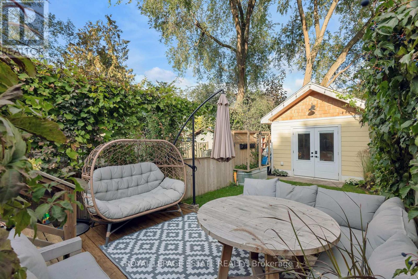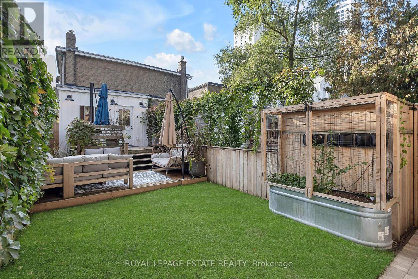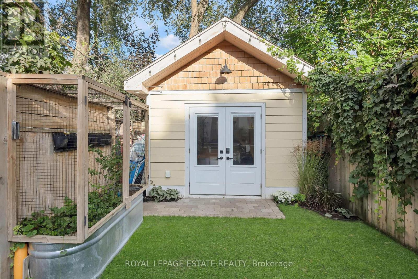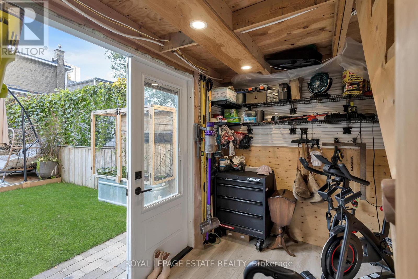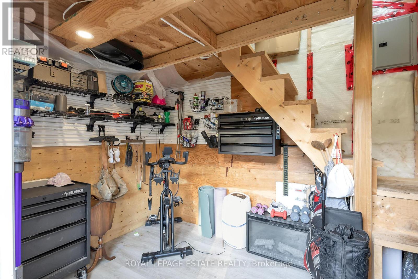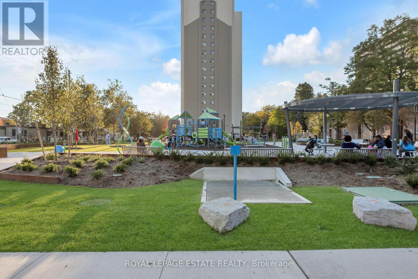13 Eastdale Avenue Toronto, Ontario M4C 4Z8
$699,900
Welcome to the jewel of Eastdale Ave! This charming home has been thoughtfully updated with both function and style in mind. Enjoy custom built-in cabinetry throughout, a beautifully reconfigured kitchen with crisp white cabinets, brand new counters, and great storage and prep space. Upstairs, the bedrooms feature custom closets and a cozy nook thats perfect for a desk or reading chair. The finished basement offers a comfortable recreation area, a second washroom, and laundry.Outside, the fully insulated custom-built shed with power, water, and a unique air circulation system offers endless possibilities ideal for a home office, gym, yoga or art studio. Across the street, a brand new park with a splash pad, playground, and beautiful gardens brings extra charm and community appeal. Steps to the subway, Danforth GO, Taylor Creek Park, and all the shops and cafés along the Danforth this is the perfect fit for first-time buyers, condo upsizers, or downsizers alike. and don't miss the Granny Smith apple tree out front! (id:60365)
Open House
This property has open houses!
2:00 pm
Ends at:4:00 pm
2:00 pm
Ends at:4:00 pm
Property Details
| MLS® Number | E12463163 |
| Property Type | Single Family |
| Community Name | Crescent Town |
| AmenitiesNearBy | Hospital, Park, Public Transit, Schools |
| CommunityFeatures | Community Centre |
| EquipmentType | Water Heater, Furnace, Water Heater - Tankless |
| Features | Ravine |
| RentalEquipmentType | Water Heater, Furnace, Water Heater - Tankless |
| Structure | Deck, Porch, Shed |
Building
| BathroomTotal | 2 |
| BedroomsAboveGround | 2 |
| BedroomsTotal | 2 |
| Age | 51 To 99 Years |
| Appliances | Water Heater - Tankless, Dishwasher, Dryer, Freezer, Hood Fan, Range, Washer, Window Coverings, Refrigerator |
| BasementDevelopment | Partially Finished |
| BasementType | N/a (partially Finished) |
| ConstructionStyleAttachment | Semi-detached |
| ExteriorFinish | Brick |
| FlooringType | Hardwood |
| FoundationType | Block |
| HalfBathTotal | 1 |
| HeatingFuel | Natural Gas |
| HeatingType | Radiant Heat |
| StoriesTotal | 2 |
| SizeInterior | 700 - 1100 Sqft |
| Type | House |
| UtilityWater | Municipal Water |
Parking
| No Garage |
Land
| Acreage | No |
| LandAmenities | Hospital, Park, Public Transit, Schools |
| LandscapeFeatures | Landscaped, Lawn Sprinkler |
| Sewer | Sanitary Sewer |
| SizeDepth | 100 Ft ,1 In |
| SizeFrontage | 14 Ft ,10 In |
| SizeIrregular | 14.9 X 100.1 Ft |
| SizeTotalText | 14.9 X 100.1 Ft |
Rooms
| Level | Type | Length | Width | Dimensions |
|---|---|---|---|---|
| Second Level | Primary Bedroom | 3.02 m | 3.52 m | 3.02 m x 3.52 m |
| Second Level | Bedroom 2 | 3.82 m | 2.09 m | 3.82 m x 2.09 m |
| Basement | Recreational, Games Room | 3.62 m | 3.72 m | 3.62 m x 3.72 m |
| Main Level | Living Room | 3.62 m | 3.72 m | 3.62 m x 3.72 m |
| Main Level | Dining Room | 4.15 m | 3.72 m | 4.15 m x 3.72 m |
| Main Level | Kitchen | 2.66 m | 23.02 m | 2.66 m x 23.02 m |
https://www.realtor.ca/real-estate/28991501/13-eastdale-avenue-toronto-crescent-town-crescent-town
Vanessa Glen
Salesperson
1052 Kingston Road
Toronto, Ontario M4E 1T4

