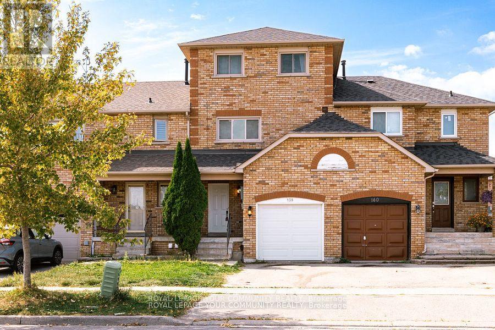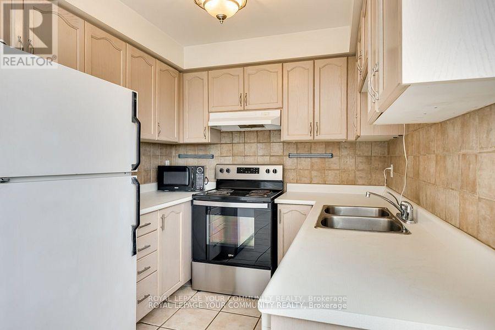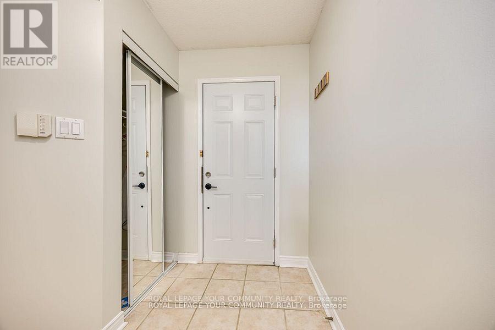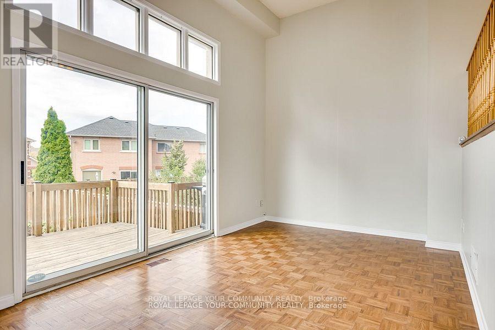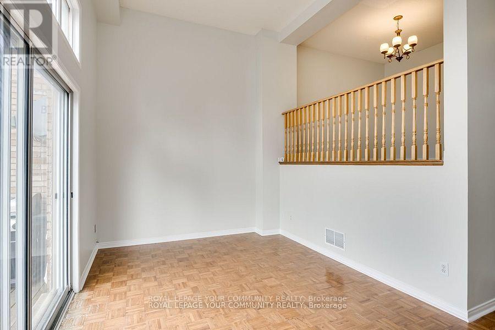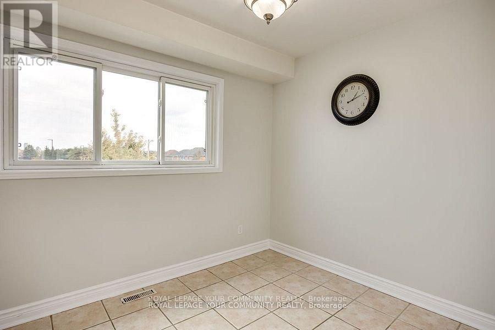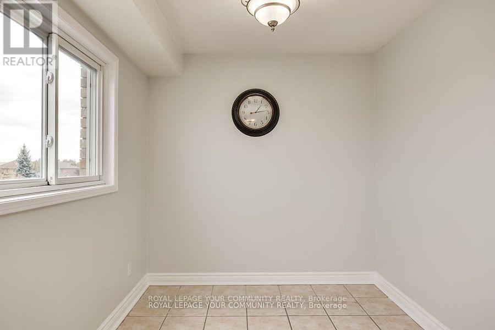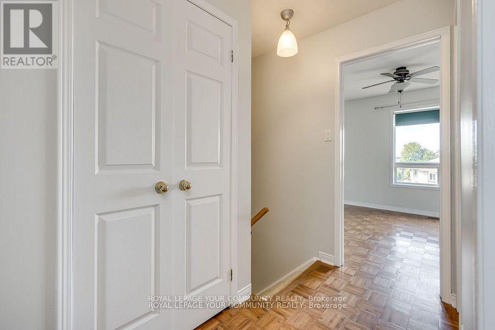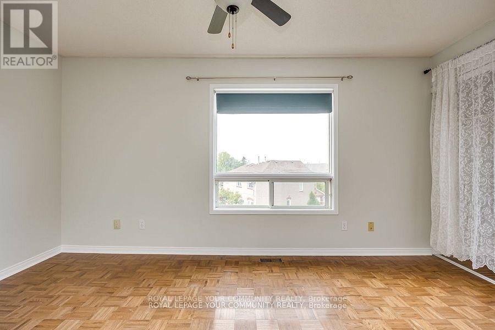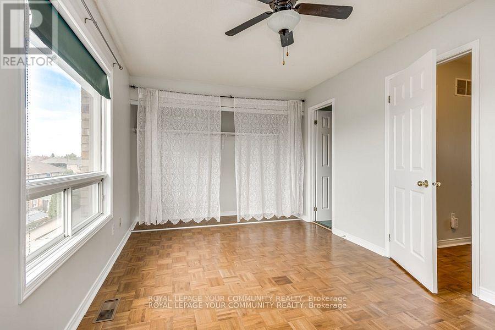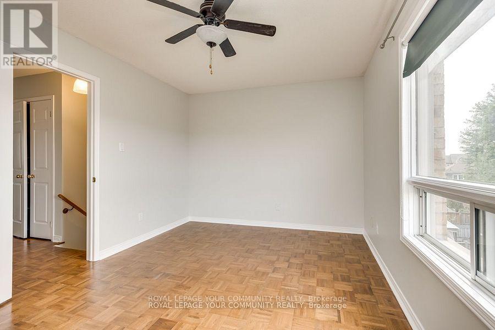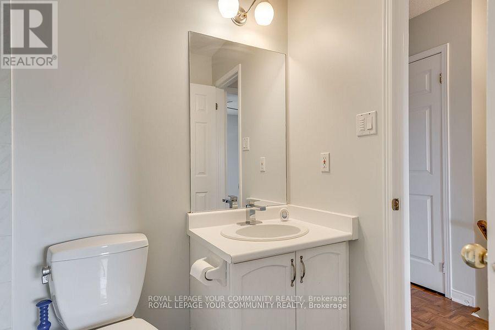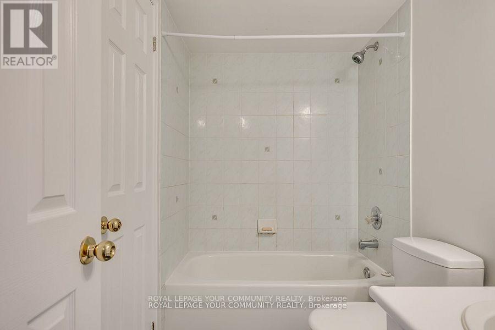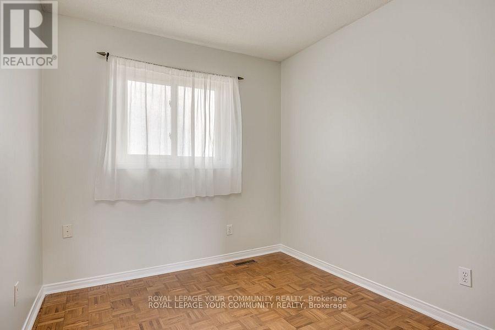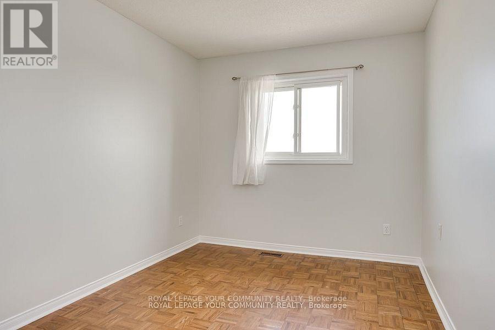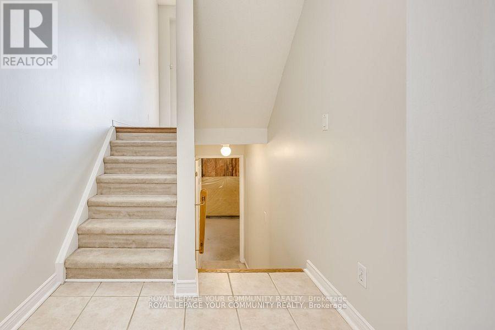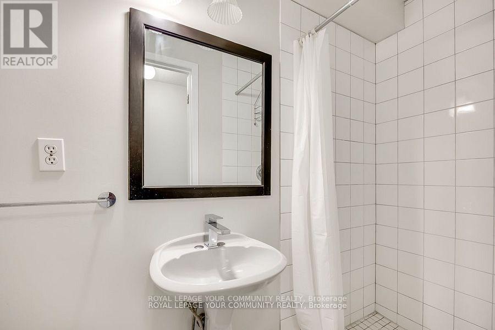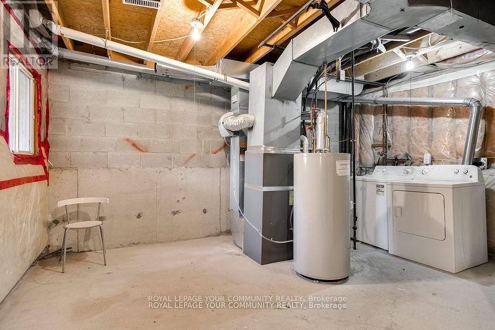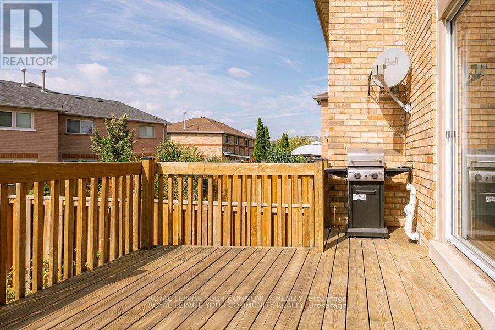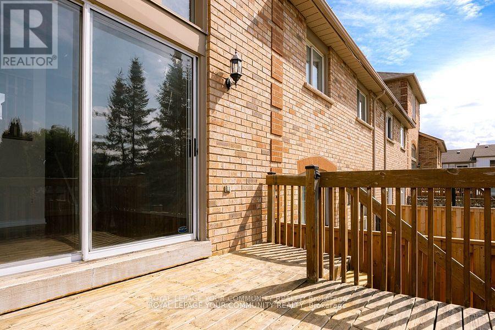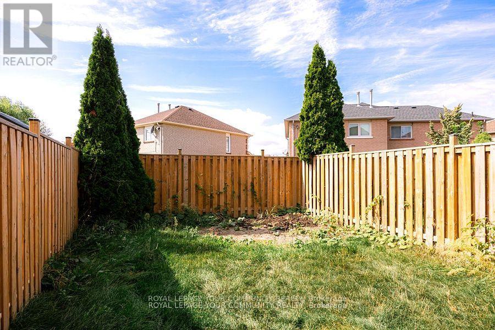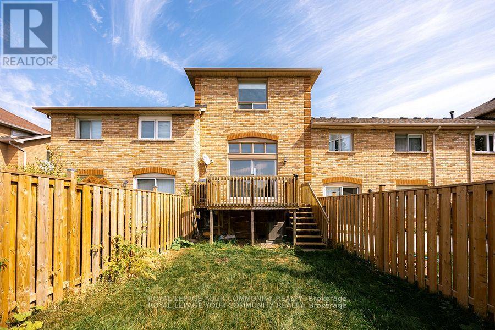138 Melville Avenue Vaughan, Ontario L6A 1Y9
3 Bedroom
2 Bathroom
1100 - 1500 sqft
Central Air Conditioning
Forced Air
$3,100 Monthly
This inviting townhouse features hardwood flooring throughout and a bright, eat-in kitchen. The dining area overlooks the living room, offering a spacious and connected layout ideal for both daily living and entertaining.Close to parks, shopping, public transit, GO Transit, and Canadas Wonderland, with easy access to major highways. A wonderful family home in a welcoming, family-friendly neighbourhood.No smoking permitted. (id:60365)
Property Details
| MLS® Number | N12463148 |
| Property Type | Single Family |
| Community Name | Maple |
| EquipmentType | Water Heater |
| ParkingSpaceTotal | 2 |
| RentalEquipmentType | Water Heater |
Building
| BathroomTotal | 2 |
| BedroomsAboveGround | 3 |
| BedroomsTotal | 3 |
| Appliances | Dishwasher, Dryer, Stove, Washer, Refrigerator |
| BasementDevelopment | Unfinished |
| BasementType | N/a (unfinished) |
| ConstructionStyleAttachment | Attached |
| CoolingType | Central Air Conditioning |
| ExteriorFinish | Brick |
| FlooringType | Ceramic |
| FoundationType | Concrete |
| HeatingFuel | Natural Gas |
| HeatingType | Forced Air |
| StoriesTotal | 2 |
| SizeInterior | 1100 - 1500 Sqft |
| Type | Row / Townhouse |
| UtilityWater | Municipal Water |
Parking
| Attached Garage | |
| Garage |
Land
| Acreage | No |
| Sewer | Sanitary Sewer |
Rooms
| Level | Type | Length | Width | Dimensions |
|---|---|---|---|---|
| Second Level | Primary Bedroom | 4.44 m | 3.1 m | 4.44 m x 3.1 m |
| Second Level | Bedroom 2 | 3.58 m | 2.7 m | 3.58 m x 2.7 m |
| Second Level | Bedroom 3 | 3.53 m | 2.57 m | 3.53 m x 2.57 m |
| Main Level | Living Room | 5.35 m | 3.03 m | 5.35 m x 3.03 m |
| In Between | Dining Room | 3.15 m | 3.1 m | 3.15 m x 3.1 m |
| In Between | Kitchen | 5.35 m | 2.42 m | 5.35 m x 2.42 m |
https://www.realtor.ca/real-estate/28991543/138-melville-avenue-vaughan-maple-maple
Adam Wasser
Salesperson
Royal LePage Your Community Realty
8854 Yonge Street
Richmond Hill, Ontario L4C 0T4
8854 Yonge Street
Richmond Hill, Ontario L4C 0T4

