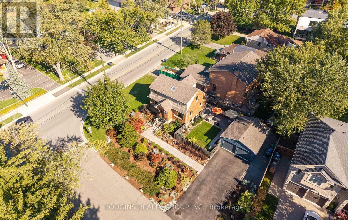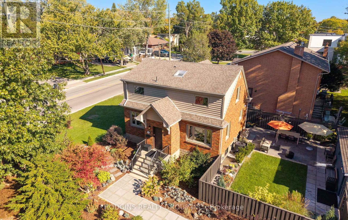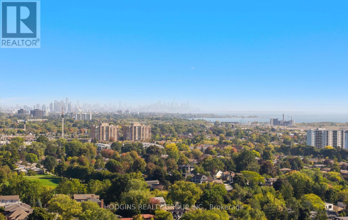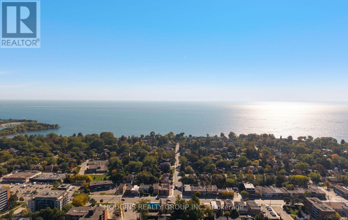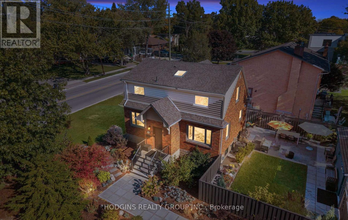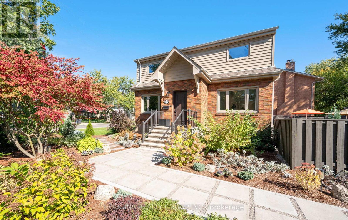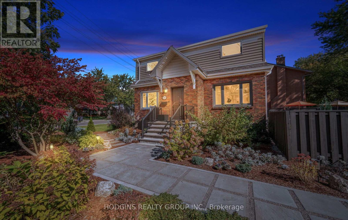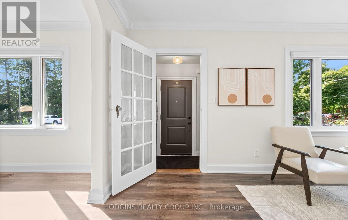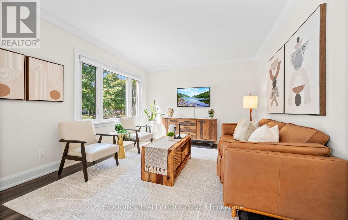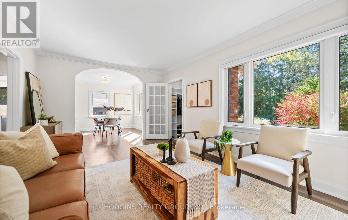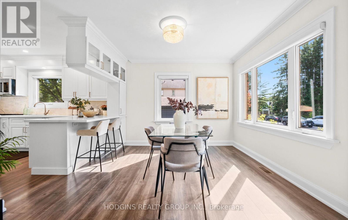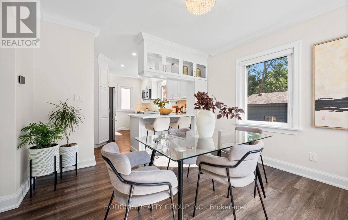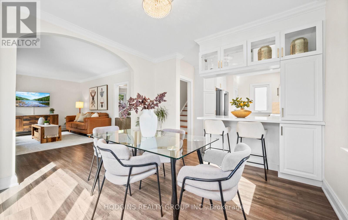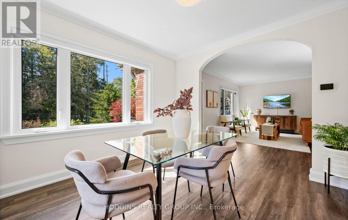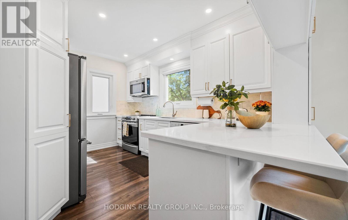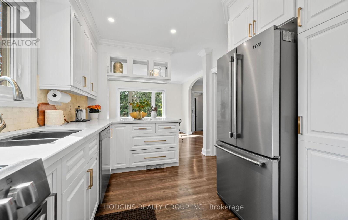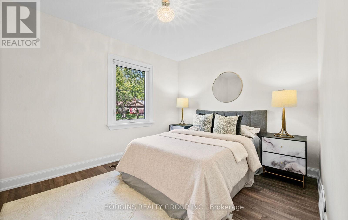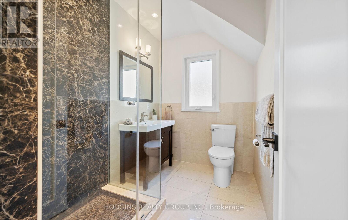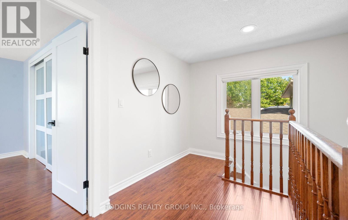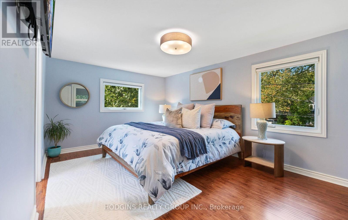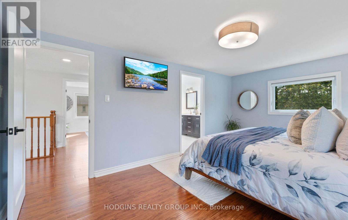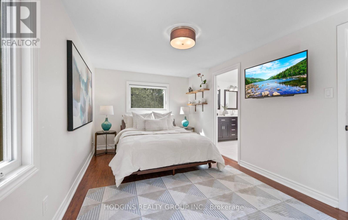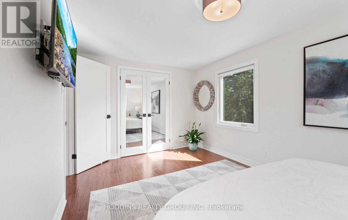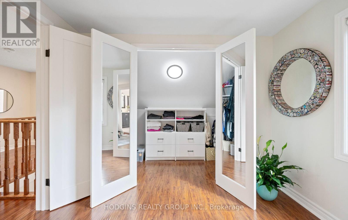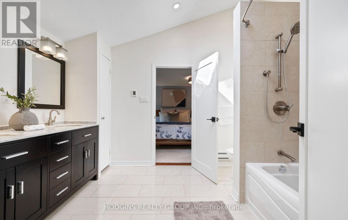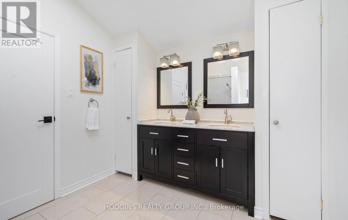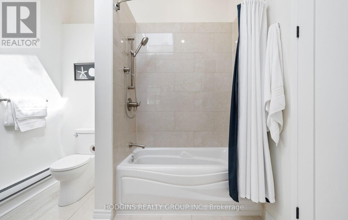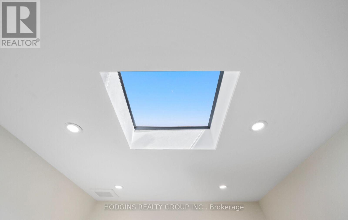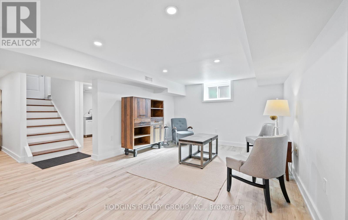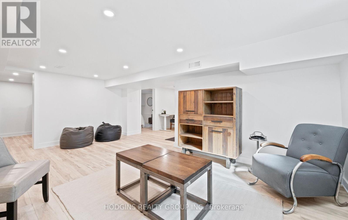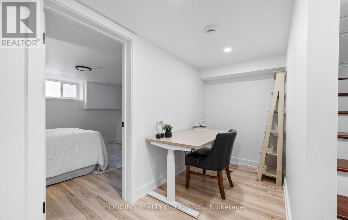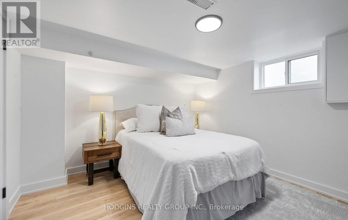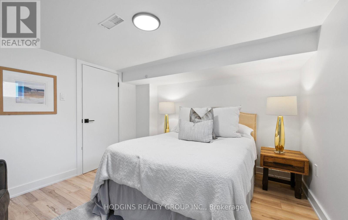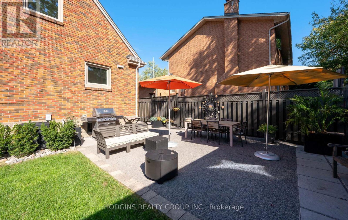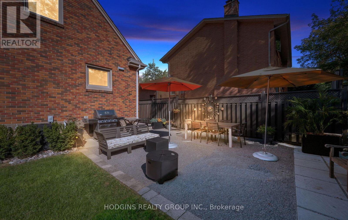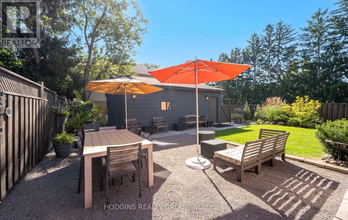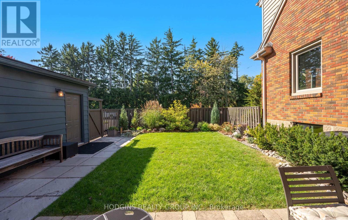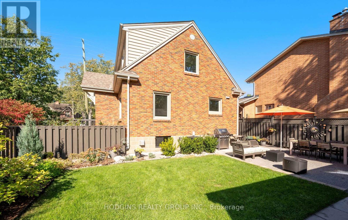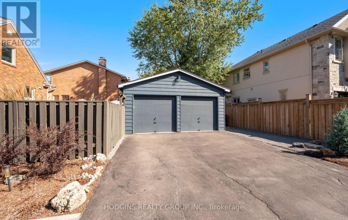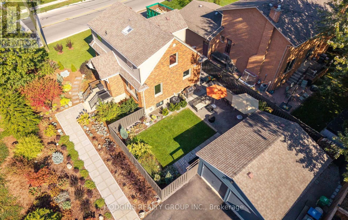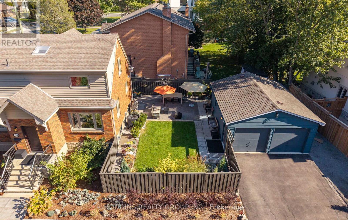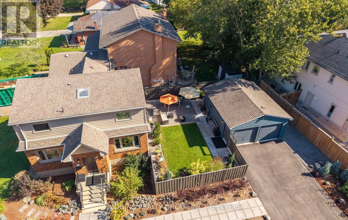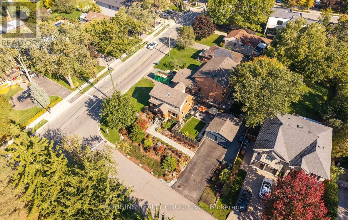1319 Lakebreeze Drive Mississauga, Ontario L5G 3W7
$1,875,000
Welcome to this beautifully renovated home located on a spacious 101-foot corner lot in the prestigious Mineola neighbourhood in Mississauga. Situated on Lakebreeze Drive, this charming 3+1 bedroom, 2-bathroom residence offers a functional layout ideal for families and multi-generational living. The main floor features a comfortable bedroom and full washroom, along with an open-concept living space that includes a cozy living room and a custom kitchen with quartz countertops and a marble backsplash.The newly finished walkout basement adds valuable living space, offering a fourth bedroom, a large recreation room, a dedicated storage area, and full laundry facilities. Step outside to enjoy the professionally landscaped yard, complete with a pool-sized side yard, BBQ area, and a relaxing sitting space perfect for entertaining or unwinding.This property also includes a detached 2-car garage with ample storage and qualifies for a future garden suite, plus a generous 6-car driveway for added convenience. Located within walking distance to top-rated schools and just minutes from Port Credit, GO Transit, Lake Ontario waterfront trails and parks, with easy access to the QEW and only 20 minutes to downtown Toronto. Don't miss this rare opportunity to own a stunning home in one of Mississaugas most desirable communities, offering the perfect blend of lifestyle, location, and long-term potential. (id:60365)
Property Details
| MLS® Number | W12463237 |
| Property Type | Single Family |
| Community Name | Mineola |
| AmenitiesNearBy | Park, Schools |
| CommunityFeatures | School Bus |
| Features | Carpet Free |
| ParkingSpaceTotal | 8 |
| Structure | Patio(s), Porch |
Building
| BathroomTotal | 2 |
| BedroomsAboveGround | 3 |
| BedroomsBelowGround | 1 |
| BedroomsTotal | 4 |
| Appliances | Dishwasher, Dryer, Water Heater, Microwave, Stove, Washer, Window Coverings, Refrigerator |
| BasementDevelopment | Finished |
| BasementFeatures | Separate Entrance |
| BasementType | N/a (finished), N/a |
| ConstructionStyleAttachment | Detached |
| CoolingType | Central Air Conditioning |
| ExteriorFinish | Brick |
| FireProtection | Smoke Detectors |
| FlooringType | Laminate |
| FoundationType | Block |
| HeatingFuel | Natural Gas |
| HeatingType | Forced Air |
| StoriesTotal | 2 |
| SizeInterior | 1100 - 1500 Sqft |
| Type | House |
| UtilityWater | Municipal Water |
Parking
| Detached Garage | |
| Garage |
Land
| Acreage | No |
| FenceType | Fully Fenced, Fenced Yard |
| LandAmenities | Park, Schools |
| LandscapeFeatures | Landscaped |
| Sewer | Sanitary Sewer |
| SizeDepth | 60 Ft ,8 In |
| SizeFrontage | 107 Ft ,3 In |
| SizeIrregular | 107.3 X 60.7 Ft |
| SizeTotalText | 107.3 X 60.7 Ft |
| SurfaceWater | Lake/pond |
Rooms
| Level | Type | Length | Width | Dimensions |
|---|---|---|---|---|
| Lower Level | Recreational, Games Room | 5.73 m | 4.76 m | 5.73 m x 4.76 m |
| Lower Level | Bedroom 4 | 3.78 m | 3.26 m | 3.78 m x 3.26 m |
| Lower Level | Other | 3.23 m | 2.85 m | 3.23 m x 2.85 m |
| Lower Level | Laundry Room | 3.7 m | 3.63 m | 3.7 m x 3.63 m |
| Main Level | Kitchen | 3.83 m | 2.9 m | 3.83 m x 2.9 m |
| Main Level | Family Room | 5.36 m | 3.45 m | 5.36 m x 3.45 m |
| Main Level | Dining Room | 3.6 m | 3.46 m | 3.6 m x 3.46 m |
| Main Level | Bedroom | 3.73 m | 2.99 m | 3.73 m x 2.99 m |
| Upper Level | Primary Bedroom | 4.9 m | 3.17 m | 4.9 m x 3.17 m |
| Upper Level | Bedroom 3 | 4.94 m | 2.9 m | 4.94 m x 2.9 m |
https://www.realtor.ca/real-estate/28991700/1319-lakebreeze-drive-mississauga-mineola-mineola
James S. Hodgins
Broker of Record
1900 Dundas St. W. #26
Mississauga, Ontario L5K 1P9

