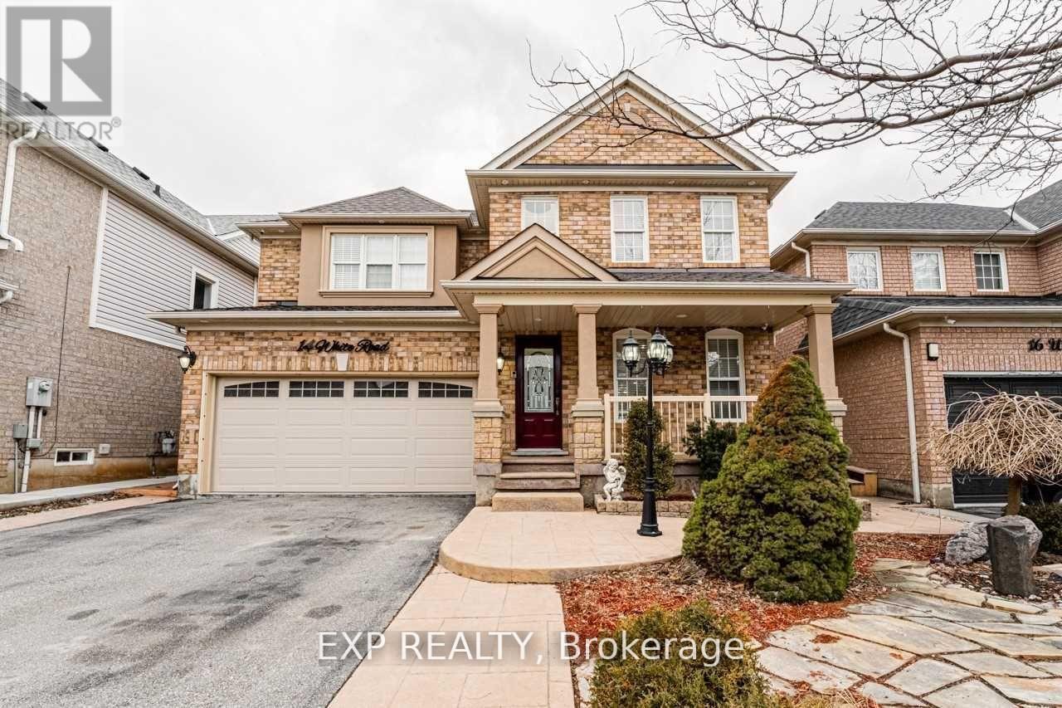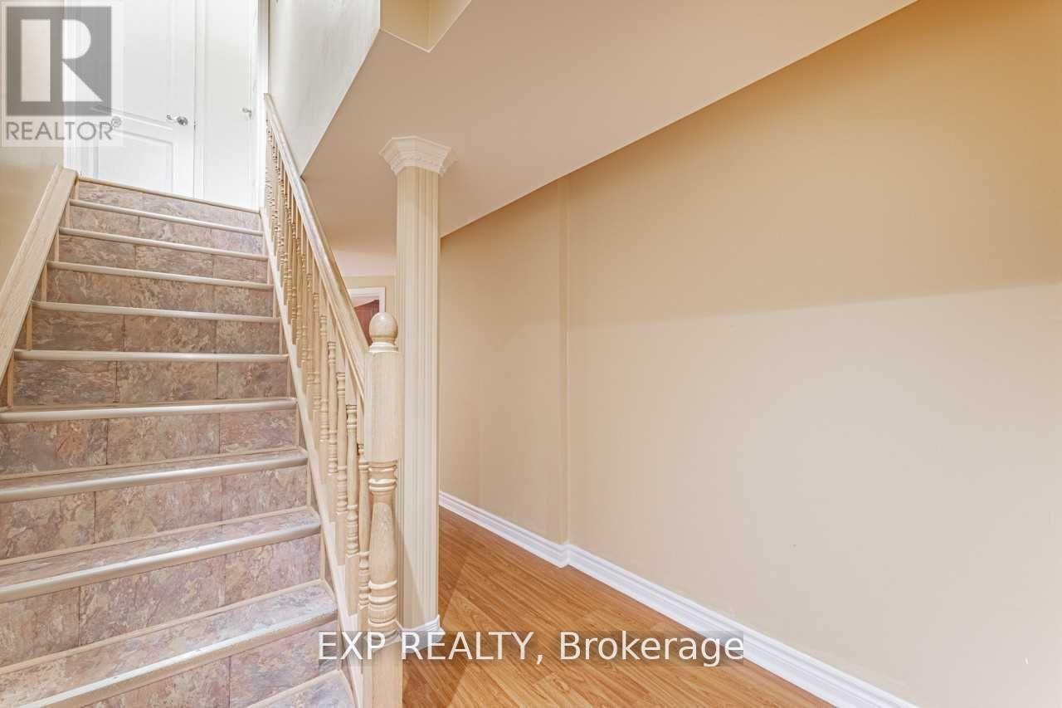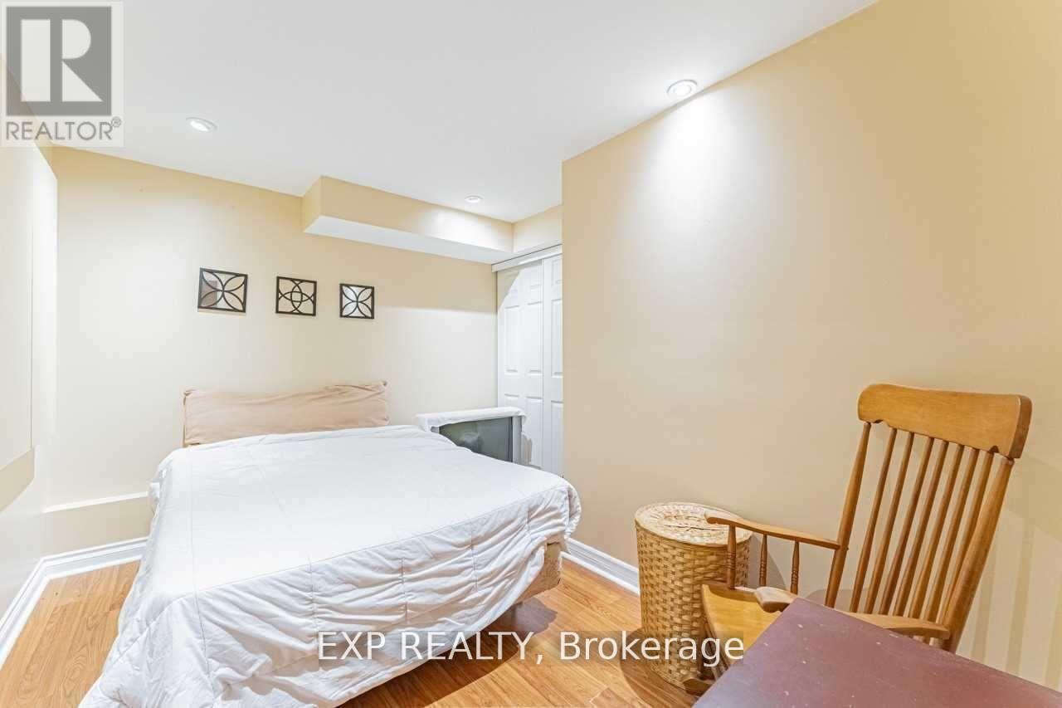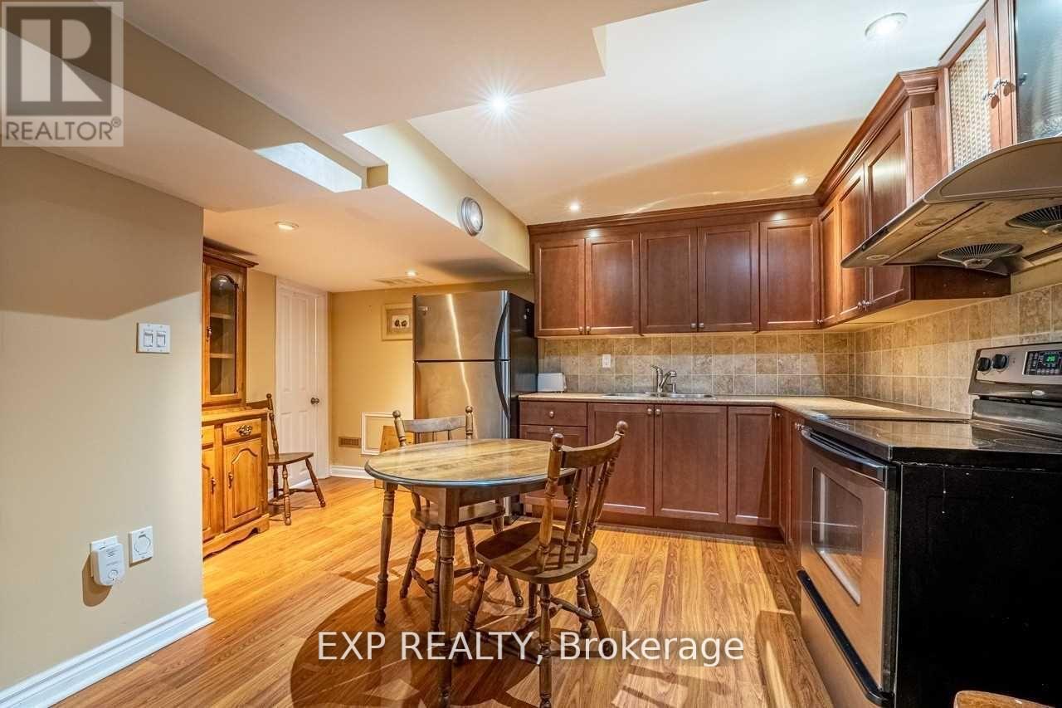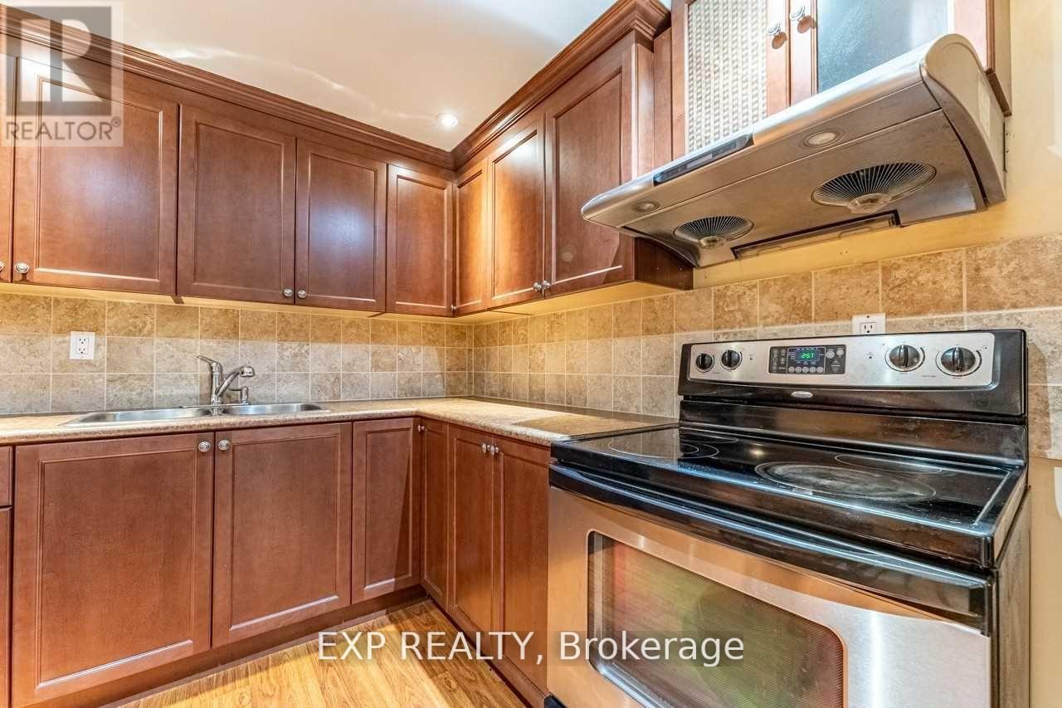Bsmnt - 14 White Road Brampton, Ontario L7A 1P1
$2,200 Monthly
Welcome to this beautifully updated 2-bedroom plus den basement apartment located in the highly sought-after Fletchers Meadow community of Brampton. A peaceful, well-connected neighbourhood. Enjoy a bright open-concept layout, newly renovated bathrooms, with home office and brand-new finishes throughout, giving the home a fresh and modern appeal.Conveniently located close to top-rated schools, Fletchers Meadow Plaza, parks, public transit, and Mount Pleasant GO Station, this home offers easy access to everyday amenities. Tenants will be responsible for 30% of utilities. A fantastic opportunity to live in a quiet and family-friendly area surrounded by all essentials. (id:60365)
Property Details
| MLS® Number | W12463277 |
| Property Type | Single Family |
| Community Name | Fletcher's Meadow |
| ParkingSpaceTotal | 1 |
Building
| BathroomTotal | 1 |
| BedroomsAboveGround | 2 |
| BedroomsBelowGround | 1 |
| BedroomsTotal | 3 |
| BasementFeatures | Apartment In Basement, Separate Entrance |
| BasementType | N/a |
| ConstructionStyleAttachment | Detached |
| CoolingType | Central Air Conditioning |
| ExteriorFinish | Brick |
| FlooringType | Laminate |
| FoundationType | Poured Concrete |
| HalfBathTotal | 1 |
| HeatingFuel | Natural Gas |
| HeatingType | Forced Air |
| StoriesTotal | 2 |
| SizeInterior | 700 - 1100 Sqft |
| Type | House |
| UtilityWater | Municipal Water |
Parking
| No Garage |
Land
| Acreage | No |
| Sewer | Sanitary Sewer |
| SizeDepth | 80 Ft ,6 In |
| SizeFrontage | 41 Ft ,6 In |
| SizeIrregular | 41.5 X 80.5 Ft |
| SizeTotalText | 41.5 X 80.5 Ft |
Rooms
| Level | Type | Length | Width | Dimensions |
|---|---|---|---|---|
| Basement | Kitchen | 7.11 m | 2.3 m | 7.11 m x 2.3 m |
| Basement | Bedroom | 4.55 m | 9.58 m | 4.55 m x 9.58 m |
| Basement | Bathroom | Measurements not available | ||
| Basement | Laundry Room | Measurements not available |
Richard Oyekunle
Salesperson
4711 Yonge St 10th Flr, 106430
Toronto, Ontario M2N 6K8

