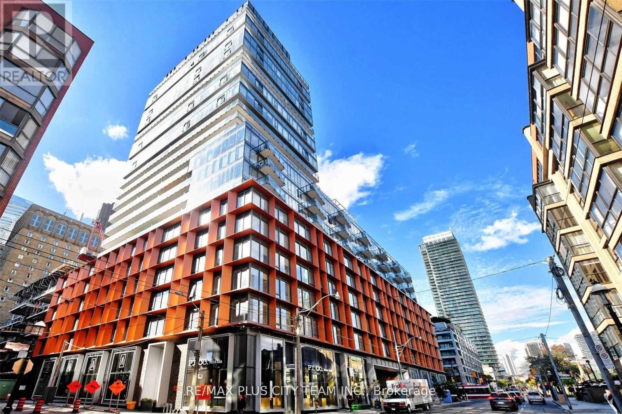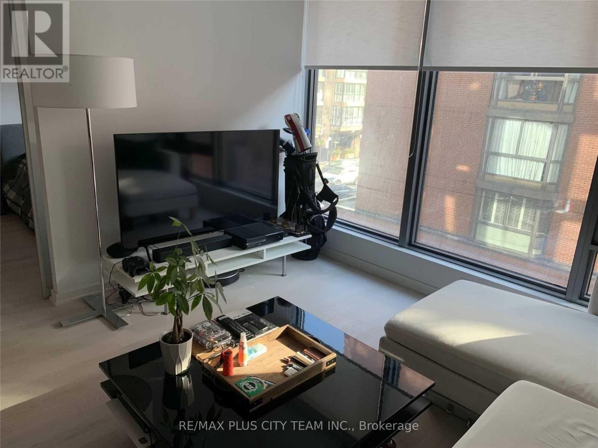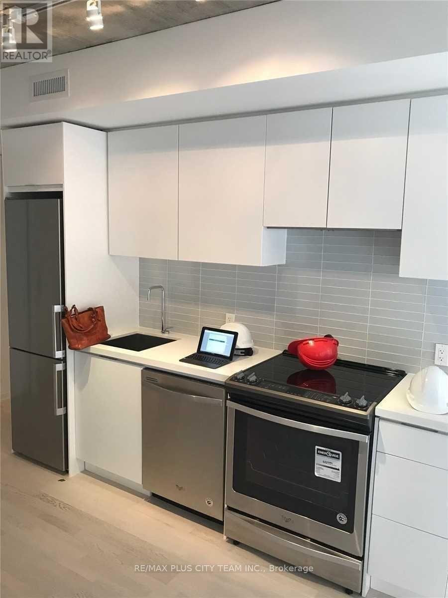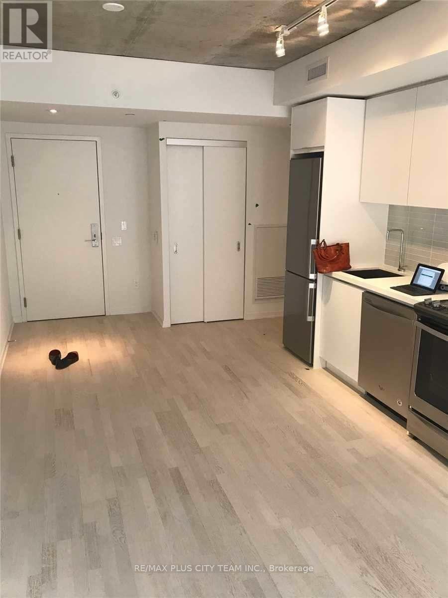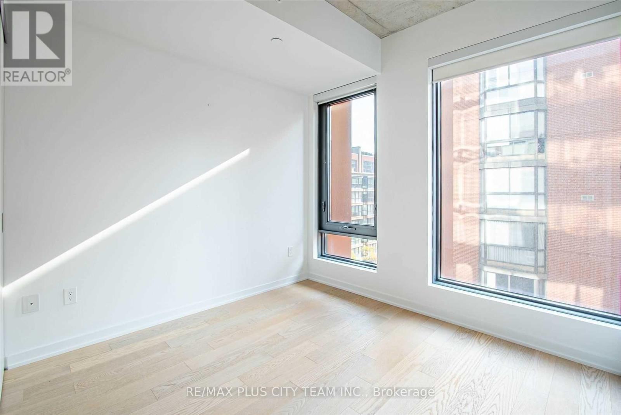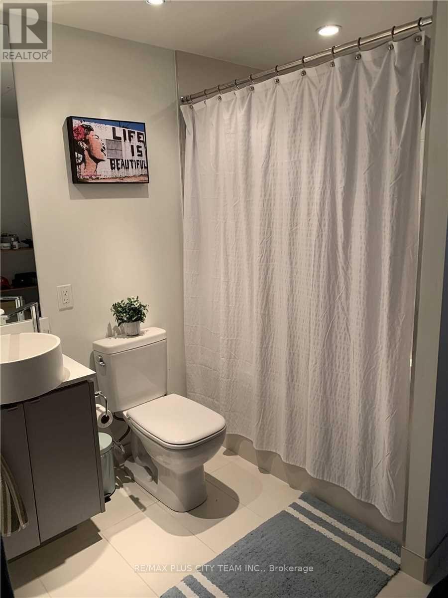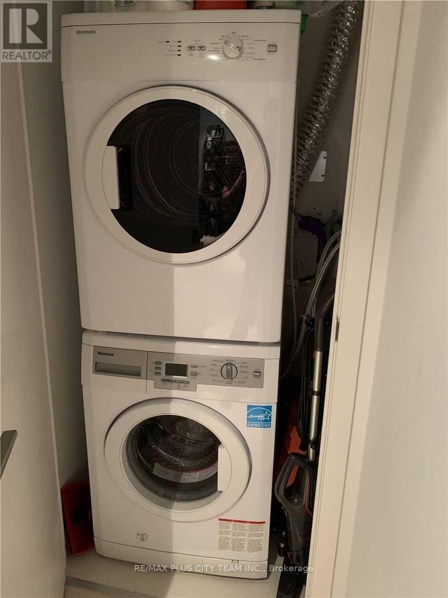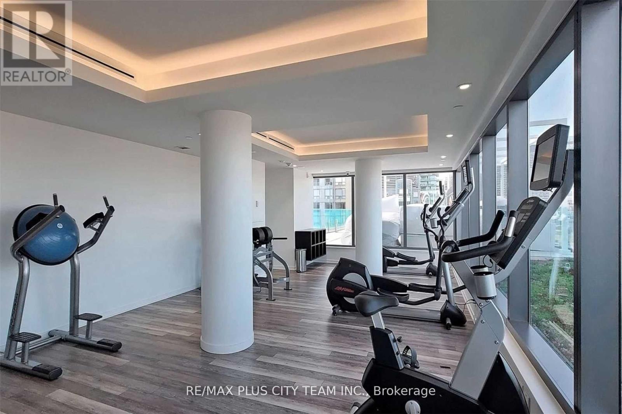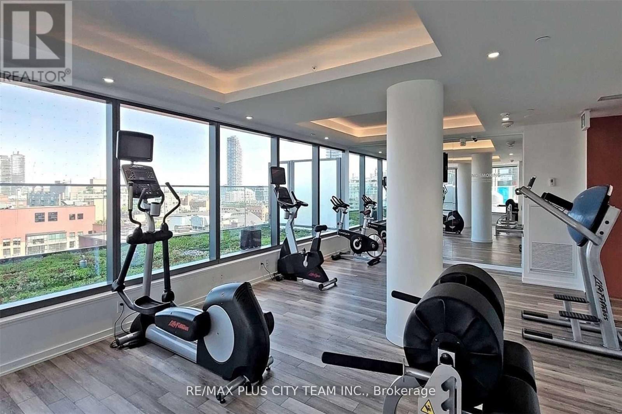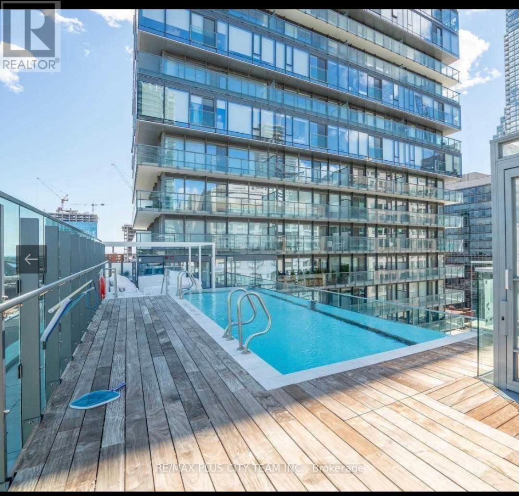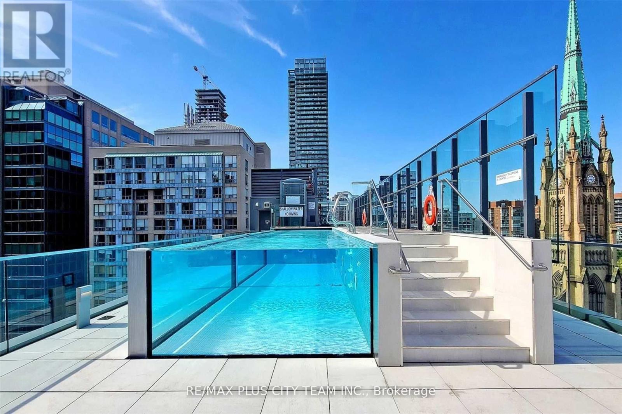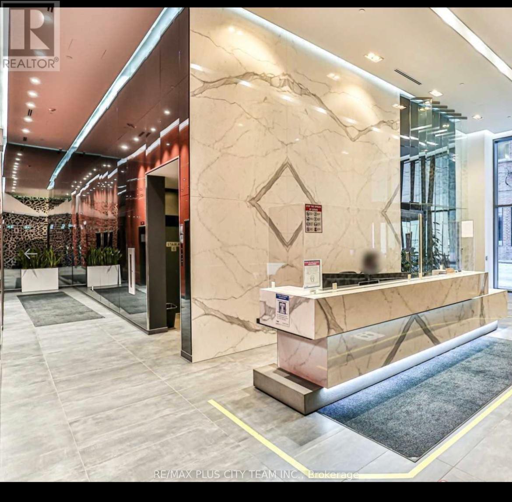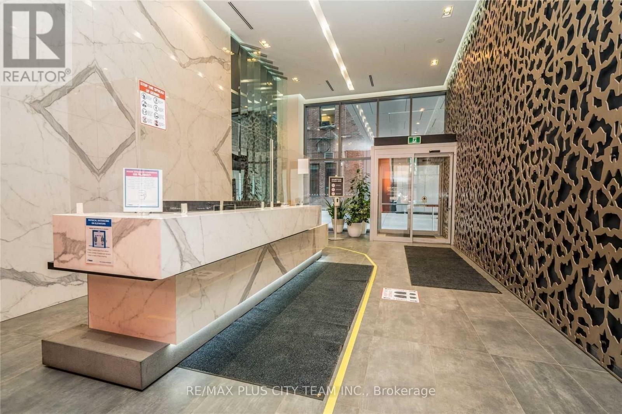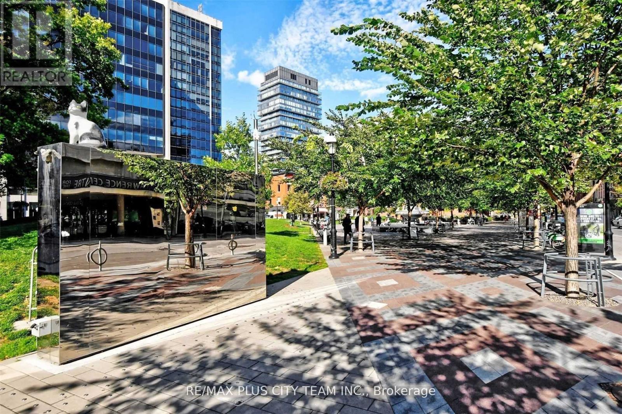212 - 60 Colborne Street Toronto, Ontario M5E 1E3
$2,300 Monthly
Absolutely stunning 1-bedroom suite in the heart of Toronto's Financial District, offering a prime King and Yonge location. This luxurious unit features engineered hardwood flooring, wall-to-wall windows, and a sleek open-concept layout with built-in stainless steel appliances, 9-foot ceilings, and a bright south-facing view. The modern kitchen is both stylish and functional, while the living space is filled with natural light. Residents have access to exceptional building amenities, including a rooftop terrace with pool, two guest suites, and a fully equipped fitness centre. Perfectly situated just minutes from St. Lawrence Market, the Distillery District, restaurants, and cafes. With easy access to the subway, streetcar, the PATH network, George Brown College, parks, and the lake, this location offers the ultimate in convenience and downtown living. (id:60365)
Property Details
| MLS® Number | C12463372 |
| Property Type | Single Family |
| Community Name | Church-Yonge Corridor |
| AmenitiesNearBy | Hospital, Park, Public Transit, Schools |
| Features | Carpet Free |
| PoolType | Outdoor Pool |
Building
| BathroomTotal | 1 |
| BedroomsAboveGround | 1 |
| BedroomsTotal | 1 |
| Age | New Building |
| Amenities | Security/concierge, Exercise Centre, Recreation Centre |
| Appliances | Dishwasher, Dryer, Stove, Washer, Window Coverings, Refrigerator |
| CoolingType | Central Air Conditioning |
| ExteriorFinish | Brick |
| FlooringType | Laminate |
| HeatingFuel | Natural Gas |
| HeatingType | Forced Air |
| SizeInterior | 500 - 599 Sqft |
| Type | Apartment |
Parking
| Garage |
Land
| Acreage | No |
| LandAmenities | Hospital, Park, Public Transit, Schools |
Rooms
| Level | Type | Length | Width | Dimensions |
|---|---|---|---|---|
| Flat | Living Room | 3.17 m | 3.2 m | 3.17 m x 3.2 m |
| Flat | Dining Room | 3.17 m | 3.2 m | 3.17 m x 3.2 m |
| Flat | Kitchen | 3.17 m | 3.2 m | 3.17 m x 3.2 m |
| Flat | Bedroom | 2.47 m | 3.2 m | 2.47 m x 3.2 m |
Sundeep Bahl
Salesperson
14b Harbour Street
Toronto, Ontario M5J 2Y4
Carlos Gonzalez
Salesperson
14b Harbour Street
Toronto, Ontario M5J 2Y4

