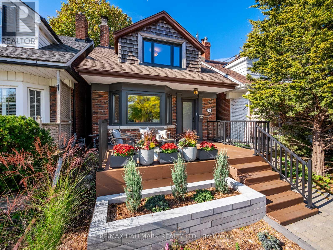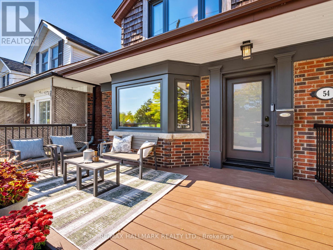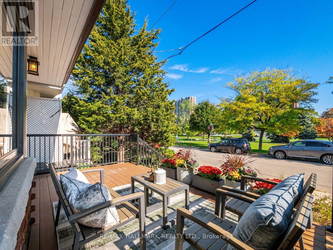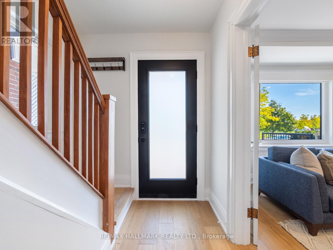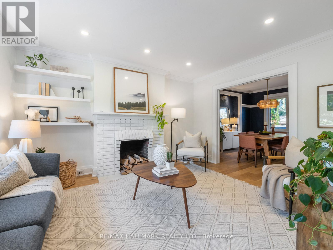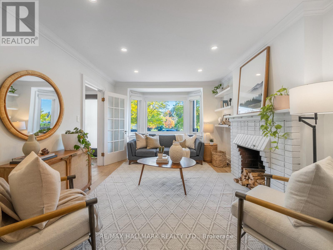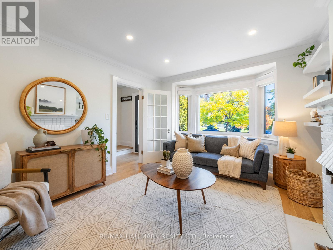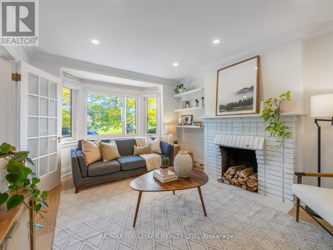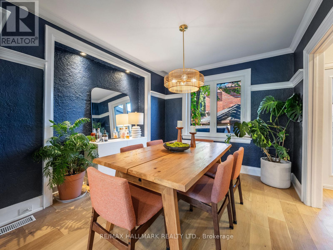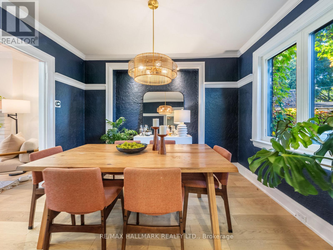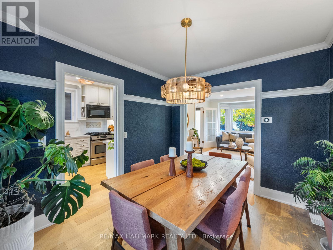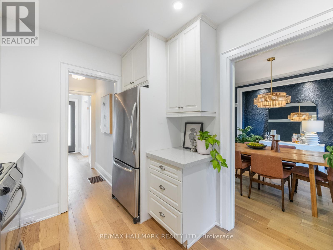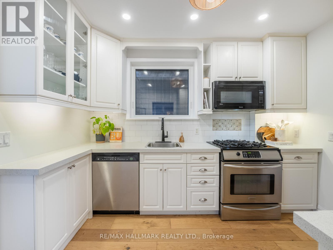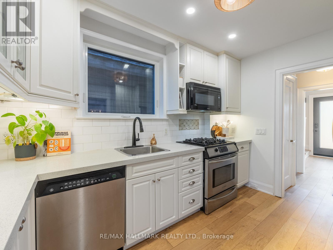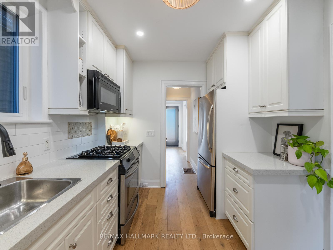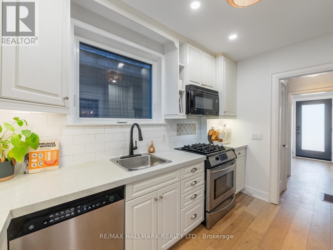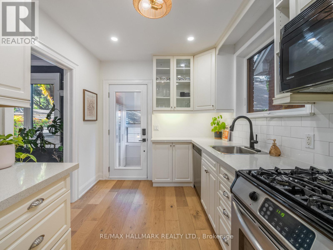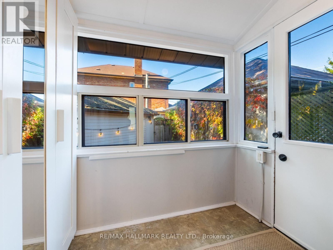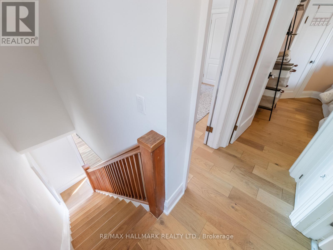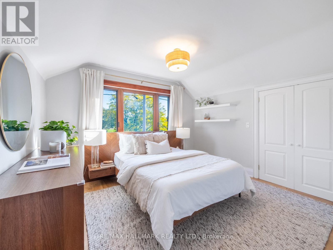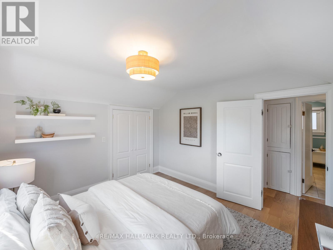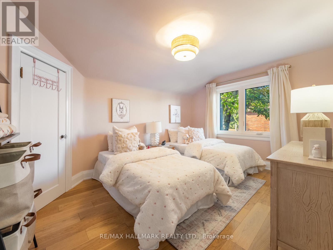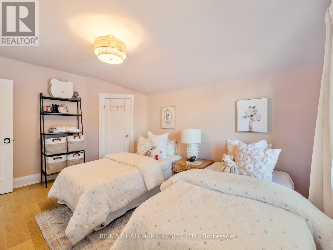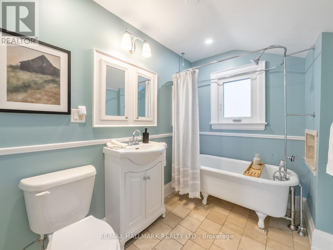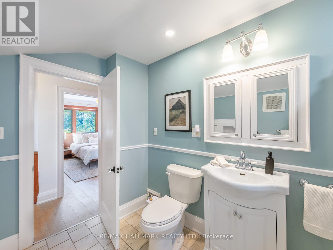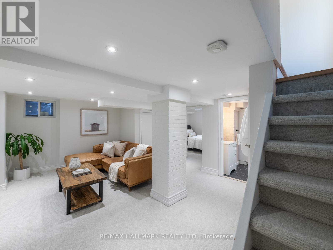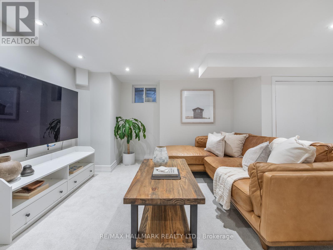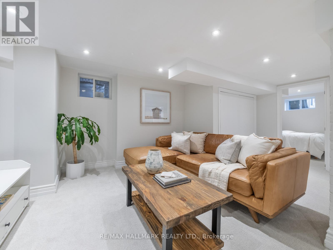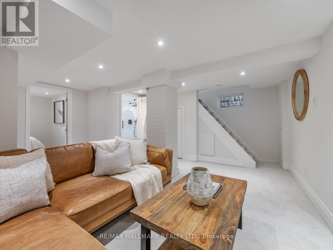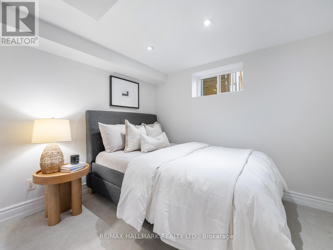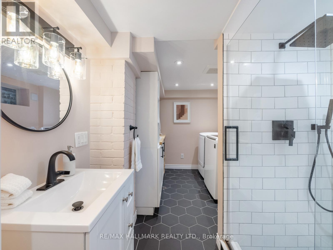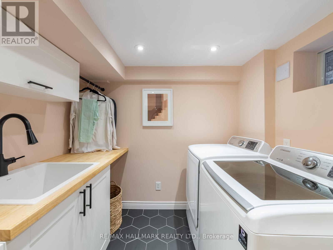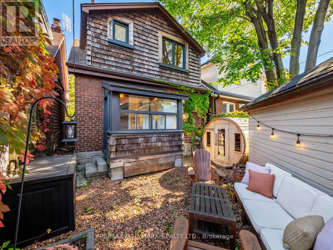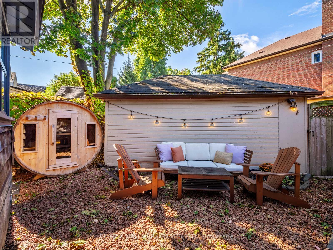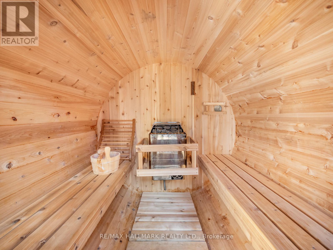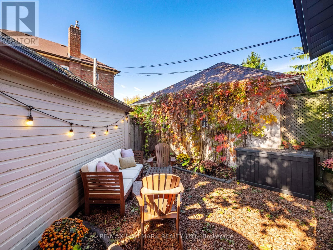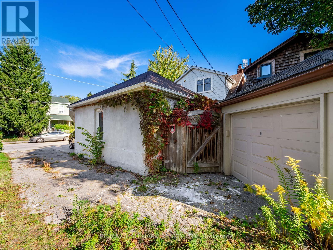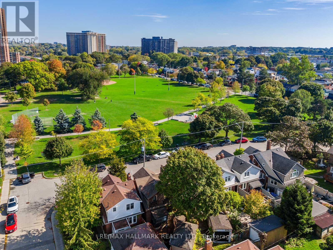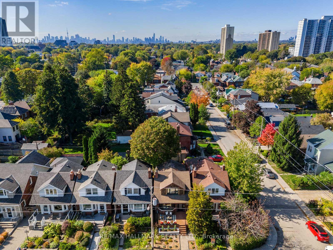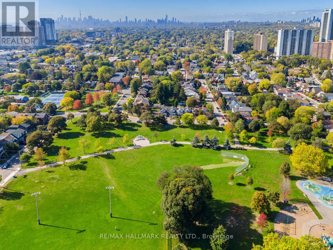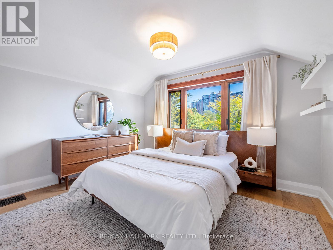54 Avonlea Boulevard Toronto, Ontario M4C 5E5
$1,149,000
At 54 Avonlea, you can have it all! This detached home sits overlooking Dentonia Park, with tennis courts at the bottom of the street, walking distance to Taylor Creek trails and the Bloor/Danforth subway line & Danforth GO Station! The home itself is flooded with natural light with spacious living & dining rooms, a renovated kitchen and a bonus mudroom for additional storage. The two large bedrooms allow you to choose which will be your primary and the updated bathroom features a gorgeous clawfoot tub! The lower level is finished and can be accessed via a separate entrance. Cozy broadloom under your toes and lots of pot lights make this a perfect place to enjoy movie night while the 3rd bedroom provides a fantastic space to work from home. The second bathroom features glass shower and a cute laundry room. Out back, take time to relax in your sauna or hang with friends while the detached garage makes wiping snow from your windshield a thing of the past - don't miss the EV charger ready to go! Benefit from many improvements made over the past 5 years: high efficiency windows & doors, furnace, central air conditioner, front composite deck, drain pipes to the city with a backflow preventer, renovated lower bathroom, wide plank hardwood on the first & second floors, sauna & ev charger. An amazing house in an amazing location at an amazing price - don't sleep on this one!! (id:60365)
Open House
This property has open houses!
2:00 pm
Ends at:4:00 pm
2:00 pm
Ends at:4:00 pm
Property Details
| MLS® Number | E12463392 |
| Property Type | Single Family |
| Community Name | Crescent Town |
| EquipmentType | Water Heater, Water Heater - Tankless |
| Features | Lane |
| ParkingSpaceTotal | 1 |
| RentalEquipmentType | Water Heater, Water Heater - Tankless |
Building
| BathroomTotal | 2 |
| BedroomsAboveGround | 2 |
| BedroomsBelowGround | 1 |
| BedroomsTotal | 3 |
| BasementDevelopment | Finished |
| BasementFeatures | Separate Entrance |
| BasementType | N/a (finished) |
| ConstructionStyleAttachment | Detached |
| CoolingType | Central Air Conditioning |
| ExteriorFinish | Brick |
| FireplacePresent | Yes |
| FlooringType | Hardwood, Carpeted |
| FoundationType | Concrete |
| HeatingFuel | Natural Gas |
| HeatingType | Forced Air |
| StoriesTotal | 2 |
| SizeInterior | 700 - 1100 Sqft |
| Type | House |
| UtilityWater | Municipal Water |
Parking
| Detached Garage | |
| No Garage |
Land
| Acreage | No |
| Sewer | Sanitary Sewer |
| SizeDepth | 74 Ft ,9 In |
| SizeFrontage | 22 Ft ,8 In |
| SizeIrregular | 22.7 X 74.8 Ft |
| SizeTotalText | 22.7 X 74.8 Ft |
Rooms
| Level | Type | Length | Width | Dimensions |
|---|---|---|---|---|
| Second Level | Primary Bedroom | 3.72 m | 3.46 m | 3.72 m x 3.46 m |
| Second Level | Bedroom 2 | 4.36 m | 3.33 m | 4.36 m x 3.33 m |
| Basement | Recreational, Games Room | 5.53 m | 5.3 m | 5.53 m x 5.3 m |
| Basement | Bedroom 3 | 2.91 m | 2.54 m | 2.91 m x 2.54 m |
| Main Level | Living Room | 4.78 m | 3.53 m | 4.78 m x 3.53 m |
| Main Level | Dining Room | 3.35 m | 3.16 m | 3.35 m x 3.16 m |
| Main Level | Kitchen | 3.32 m | 2.55 m | 3.32 m x 2.55 m |
| Main Level | Mud Room | 2.2 m | 1.29 m | 2.2 m x 1.29 m |
https://www.realtor.ca/real-estate/28991797/54-avonlea-boulevard-toronto-crescent-town-crescent-town
Geoffrey Patrick Grace
Salesperson
2277 Queen Street East
Toronto, Ontario M4E 1G5
Ian Alexander William Blakey
Salesperson
2277 Queen Street East
Toronto, Ontario M4E 1G5

