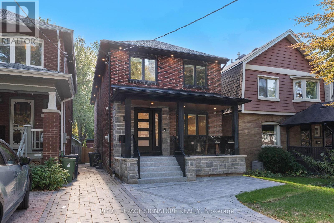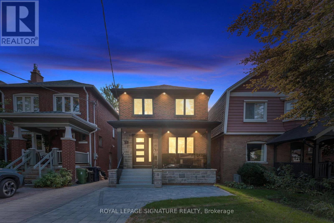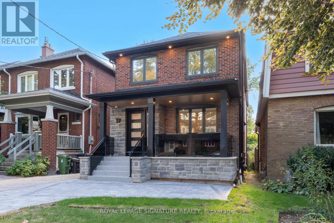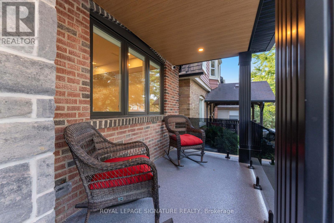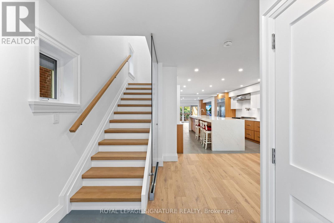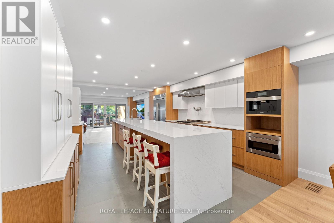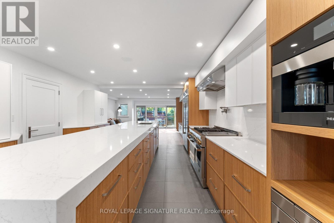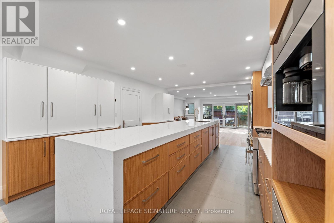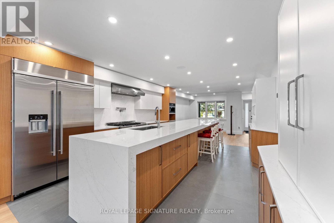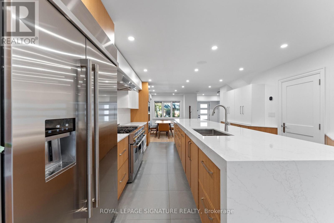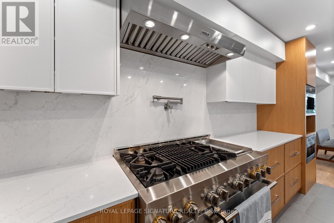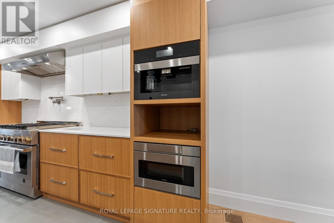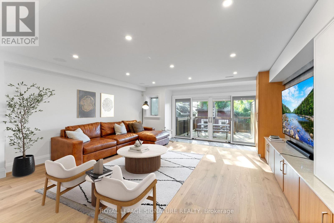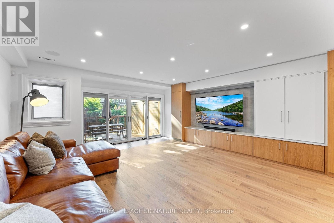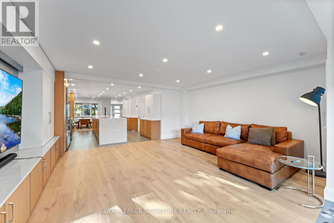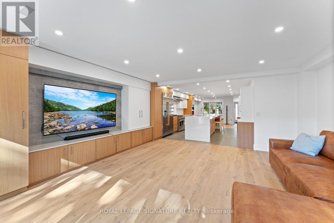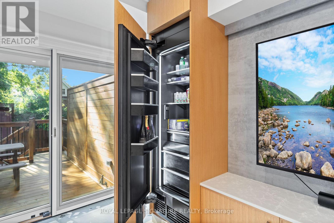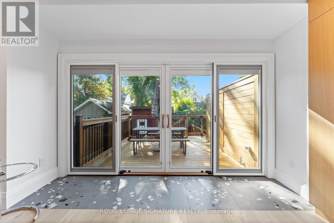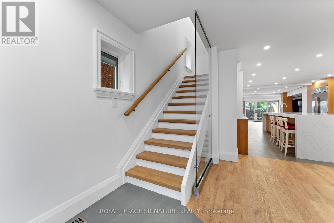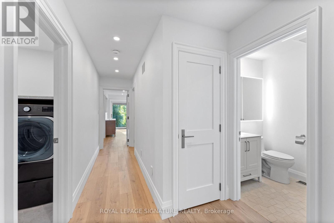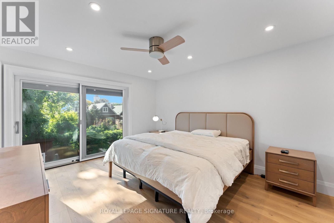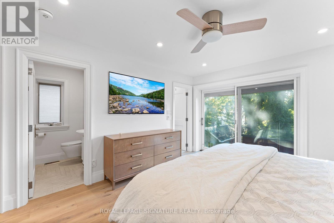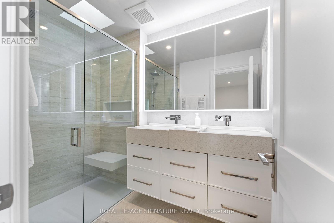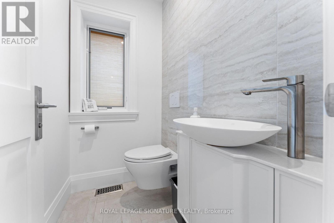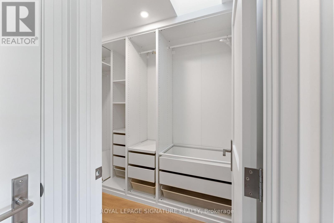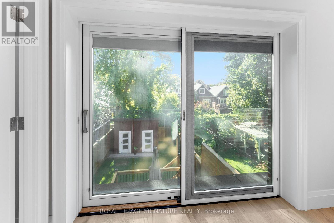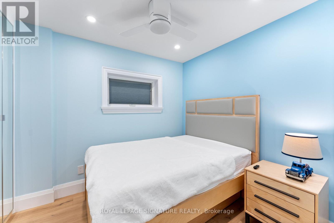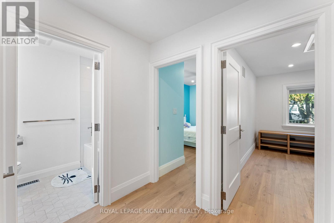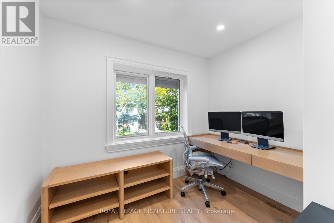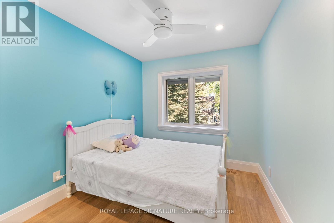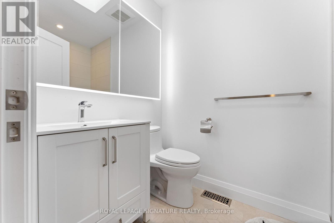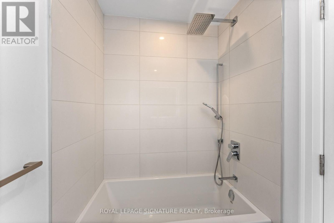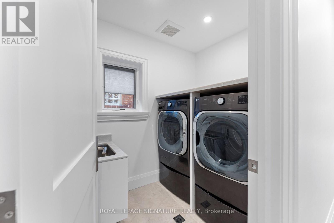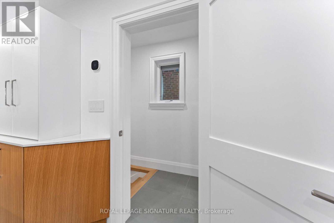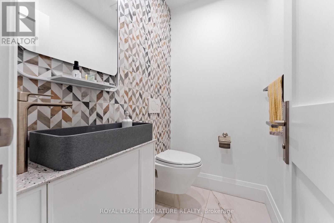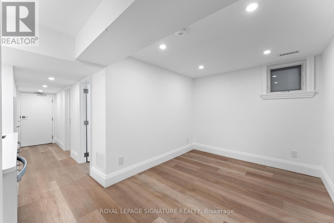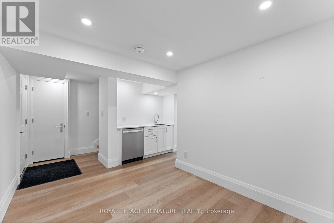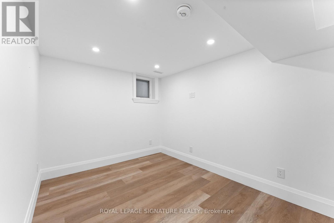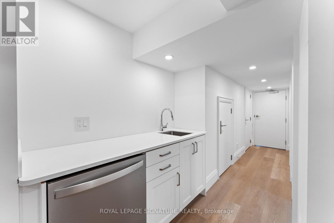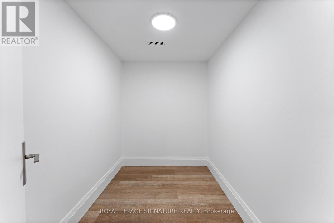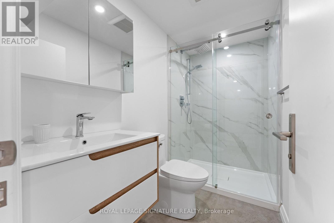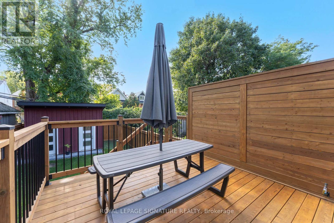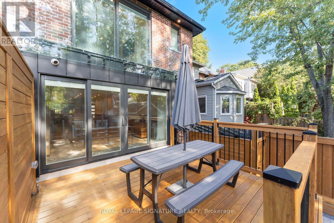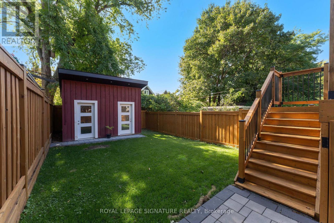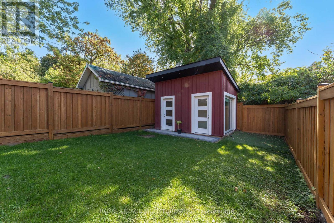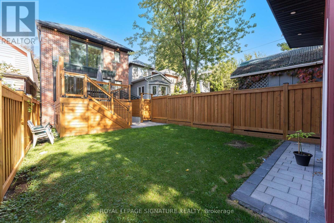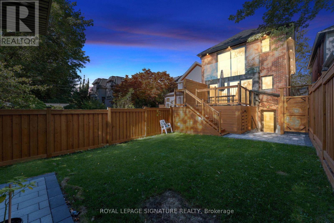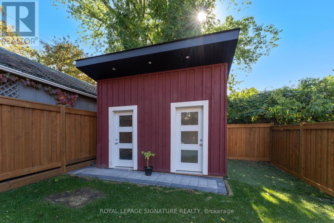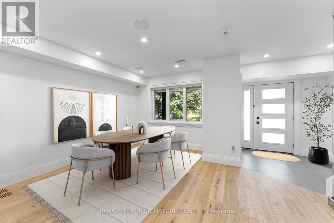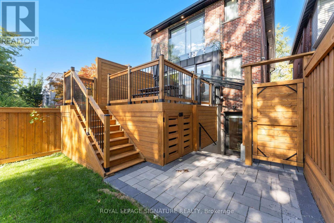37 Manor Road E Toronto, Ontario M4S 1P9
$8,000 Monthly
Welcome to an exceptional executive rental in one of Torontos most in-demand neighbourhoods! This fully detached, recently extended and extensively renovated luxury home is now available for lease on prestigious Manor Rd E, just minutes from Yonge & Eglinton. With a Walk Score of 97 and Transit Score of 91, enjoy unmatched access to shops, top schools, restaurants, parks, and transiturban living at its best.This home has been completely reimagined with an uncompromising commitment to quality and design. Every elementfrom layout to materialshas been thoughtfully selected to create a cohesive and luxurious living experience. With exceptional craftsmanship and carefully curated finishes throughout, the home offers both elevated style and everyday comfort in equal measure.The chefs kitchen stuns with top-tier Wolf and JennAir appliances, custom cabinetry, and a spectacular 15.5-foot centre island with bar-height seating and a built-in refreshment fridge. The open-concept living and dining areas are enhanced by custom built-ins, including a hidden full-size fridge seamlessly integrated into the living room.Upstairs offers four spacious bedrooms and a full laundry room. The finished basement provides flexible living space with a walk-up exit for added light and access.The backyard features a large shed, half of which is finished with electric heat, ideal for a home office or studio. The other half provides ample unfinished storage.Private driveway parking includedrare in this central location.A unique opportunity to lease a home of this calibre. It delivers on every level. (id:60365)
Property Details
| MLS® Number | C12463488 |
| Property Type | Single Family |
| Community Name | Mount Pleasant West |
| Features | Lighting |
| ParkingSpaceTotal | 1 |
| Structure | Deck, Porch, Shed |
Building
| BathroomTotal | 4 |
| BedroomsAboveGround | 4 |
| BedroomsBelowGround | 2 |
| BedroomsTotal | 6 |
| Appliances | Oven - Built-in, Central Vacuum, Dishwasher, Hood Fan, Oven, Range, Storage Shed, Wet Bar, Refrigerator |
| BasementDevelopment | Finished |
| BasementFeatures | Walk-up |
| BasementType | N/a (finished) |
| ConstructionStyleAttachment | Detached |
| CoolingType | Central Air Conditioning |
| ExteriorFinish | Brick, Stone |
| FireProtection | Alarm System |
| FlooringType | Hardwood, Vinyl, Ceramic |
| FoundationType | Block |
| HalfBathTotal | 1 |
| HeatingFuel | Natural Gas |
| HeatingType | Forced Air |
| StoriesTotal | 2 |
| SizeInterior | 2000 - 2500 Sqft |
| Type | House |
| UtilityWater | Municipal Water |
Parking
| No Garage |
Land
| Acreage | No |
| FenceType | Fully Fenced |
| Sewer | Sanitary Sewer |
| SizeDepth | 125 Ft |
| SizeFrontage | 25 Ft |
| SizeIrregular | 25 X 125 Ft |
| SizeTotalText | 25 X 125 Ft |
Rooms
| Level | Type | Length | Width | Dimensions |
|---|---|---|---|---|
| Second Level | Primary Bedroom | 5.79 m | 5.18 m | 5.79 m x 5.18 m |
| Second Level | Bedroom 2 | 4.6 m | 2.67 m | 4.6 m x 2.67 m |
| Second Level | Bedroom 3 | 4.6 m | 2.67 m | 4.6 m x 2.67 m |
| Second Level | Bedroom 4 | 3.36 m | 2.74 m | 3.36 m x 2.74 m |
| Second Level | Laundry Room | Measurements not available | ||
| Lower Level | Office | 2.74 m | 1.83 m | 2.74 m x 1.83 m |
| Lower Level | Recreational, Games Room | 5.56 m | 3.05 m | 5.56 m x 3.05 m |
| Main Level | Living Room | 6.1 m | 5.64 m | 6.1 m x 5.64 m |
| Main Level | Dining Room | 6.1 m | 5.64 m | 6.1 m x 5.64 m |
| Main Level | Kitchen | 5.49 m | 4.35 m | 5.49 m x 4.35 m |
| Main Level | Eating Area | 4.57 m | 4.11 m | 4.57 m x 4.11 m |
Dino Prezio
Salesperson
30 Eglinton Ave W Ste 7
Mississauga, Ontario L5R 3E7

