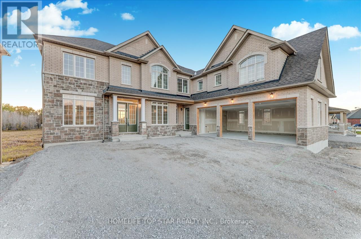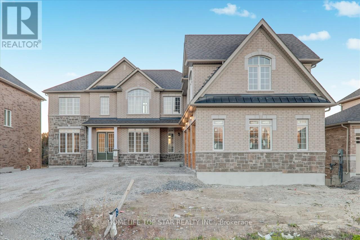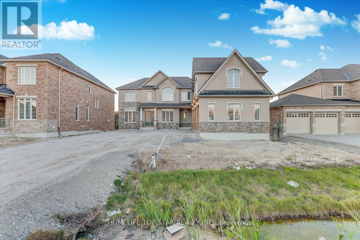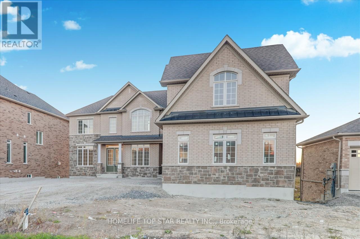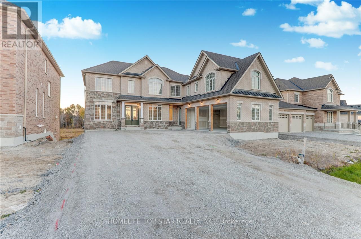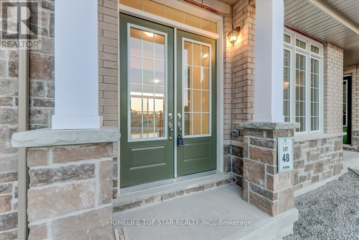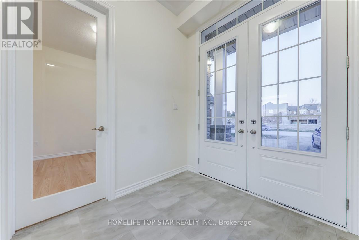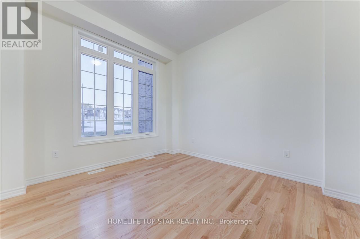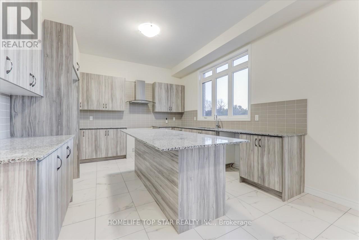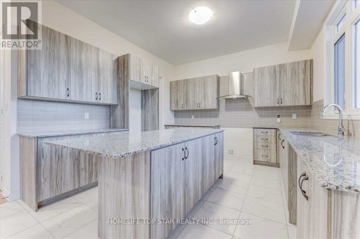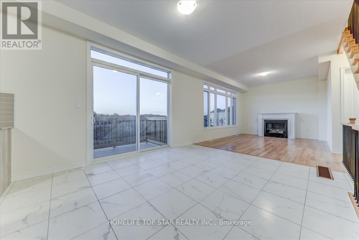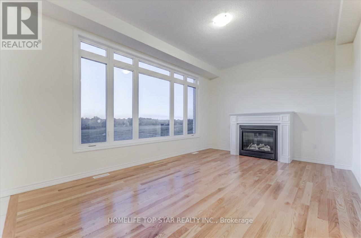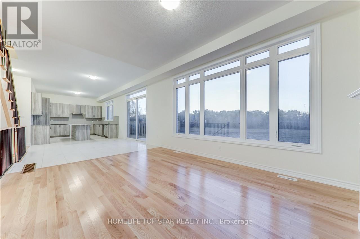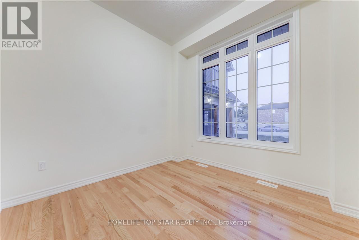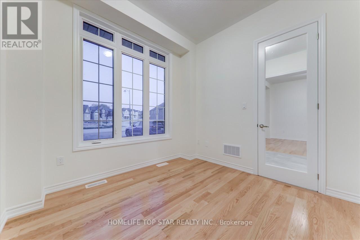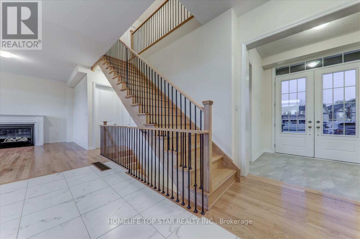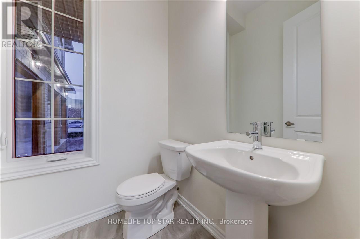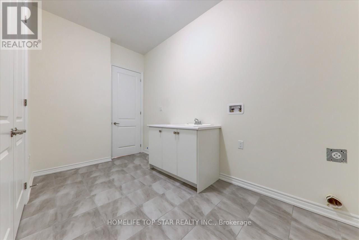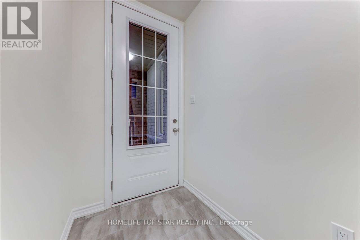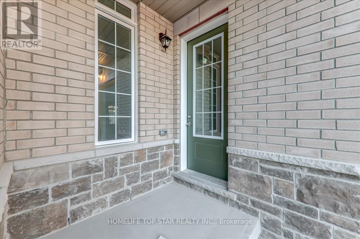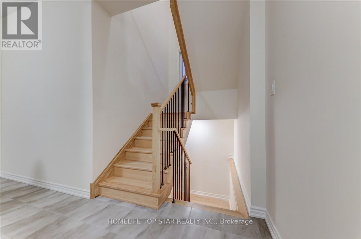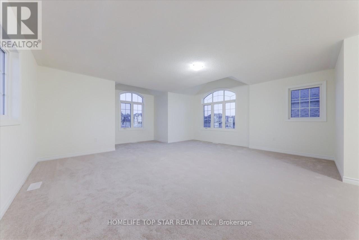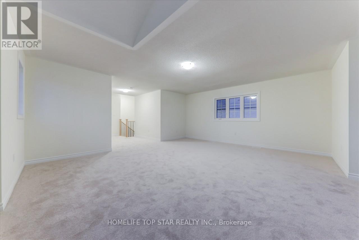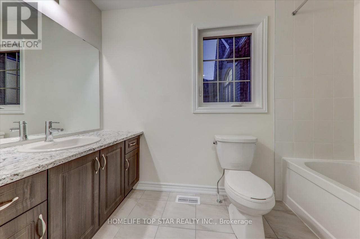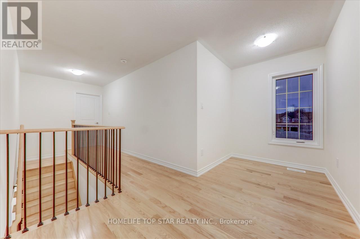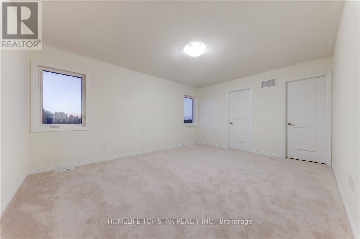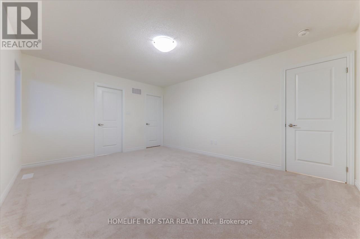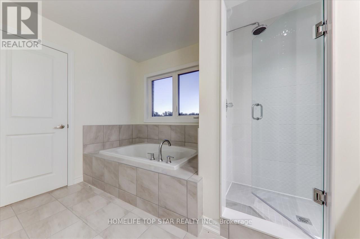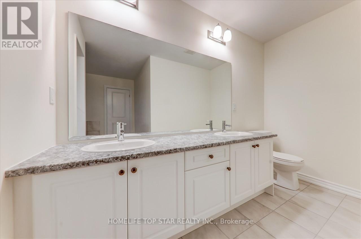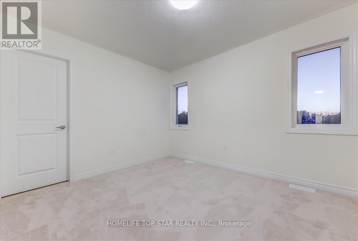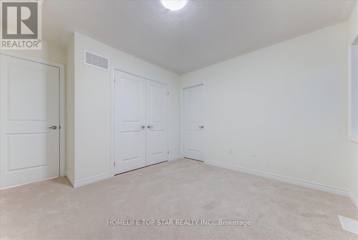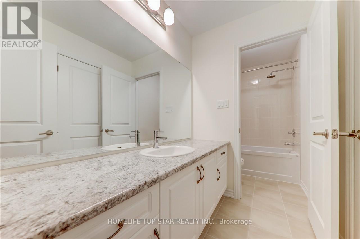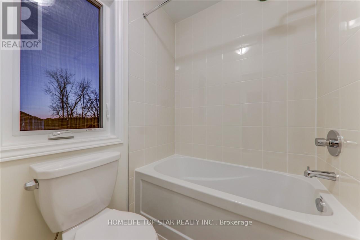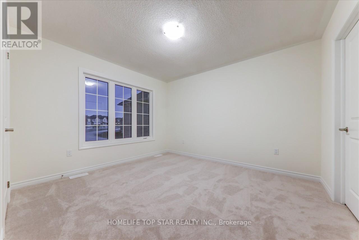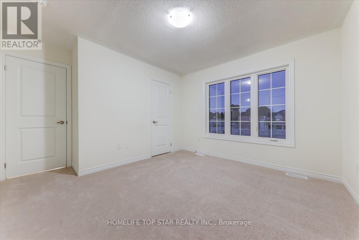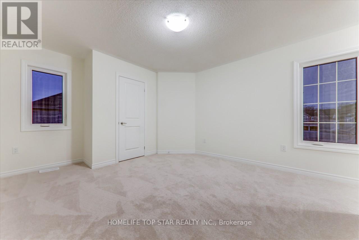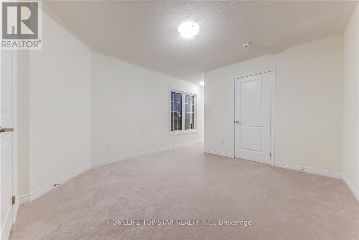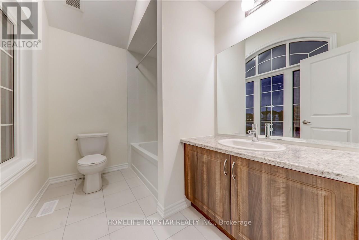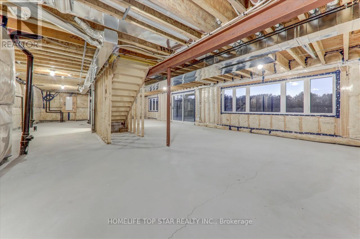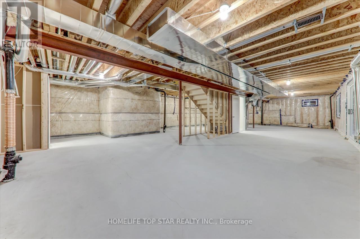48 Golden Mdws Dr Drive Otonabee-South Monaghan, Ontario K9J 0K8
$1,199,000Maintenance, Parcel of Tied Land
$385 Monthly
Maintenance, Parcel of Tied Land
$385 MonthlyWelcome to 48 Golder Meadows Drive - Riverbend Estates! Experience Luxury Living in this Brand New, Beautifully Crafted Home Featuring a Three-Car Garage and Four Spacious Bedrooms, Each with it's Own Private Ensuite. The Bright, Gourmet Kitchen Showcase Granite Countertops, Stainless-Steel Appliances and A Seamless Flow Perfect for Both Relaxation and Entertaining. The main floor impresses with 10-ft Ceiling, a Sunlit Family Room Centered around a Grand gas Fireplace, and convenient main-floor laundry. Upstairs, Unwind in the Luxurious Primary Suite offering an Extra-Large Walk-In Closet and a Spa-Inspired 5-Piece Ensuite. The walk-out Basement, Complete with Large Above-Grade Windows, Offers the potential to double your Living Space when fully finished. Set against the Tranquil Backdrop of the Otonabee River, This home provides access to Scenic Trails and a nearby Boat Launch-Ideal for nature lovers. Perfectly located just 5 minutes to Hwy 115, 7 minutes to downtown Peterborough, and 20 minutes to Trent University. Don't miss your chance to call this Exquisite Property your forever Home. Schedule your showing today! (id:60365)
Property Details
| MLS® Number | X12463467 |
| Property Type | Single Family |
| Community Name | Otonabee-South Monaghan |
| EquipmentType | Water Heater |
| ParkingSpaceTotal | 8 |
| RentalEquipmentType | Water Heater |
Building
| BathroomTotal | 4 |
| BedroomsAboveGround | 4 |
| BedroomsTotal | 4 |
| Age | New Building |
| Amenities | Fireplace(s) |
| Appliances | Dishwasher, Dryer, Stove, Washer, Window Coverings, Refrigerator |
| BasementDevelopment | Unfinished |
| BasementFeatures | Walk Out |
| BasementType | N/a (unfinished) |
| ConstructionStyleAttachment | Detached |
| CoolingType | Central Air Conditioning |
| ExteriorFinish | Brick |
| FireplacePresent | Yes |
| FireplaceTotal | 1 |
| FlooringType | Hardwood, Ceramic |
| FoundationType | Concrete |
| HalfBathTotal | 1 |
| HeatingFuel | Natural Gas |
| HeatingType | Forced Air |
| StoriesTotal | 2 |
| SizeInterior | 3000 - 3500 Sqft |
| Type | House |
| UtilityWater | Municipal Water |
Parking
| Attached Garage | |
| Garage |
Land
| Acreage | No |
| Sewer | Sanitary Sewer |
| SizeDepth | 125 Ft |
| SizeFrontage | 70 Ft ,1 In |
| SizeIrregular | 70.1 X 125 Ft |
| SizeTotalText | 70.1 X 125 Ft|under 1/2 Acre |
Rooms
| Level | Type | Length | Width | Dimensions |
|---|---|---|---|---|
| Second Level | Primary Bedroom | 4.83 m | 3.78 m | 4.83 m x 3.78 m |
| Second Level | Bedroom 2 | 4.09 m | 3.68 m | 4.09 m x 3.68 m |
| Second Level | Bedroom 3 | 3.81 m | 3.48 m | 3.81 m x 3.48 m |
| Second Level | Bedroom 4 | 3.71 m | 3.61 m | 3.71 m x 3.61 m |
| Main Level | Living Room | 3.63 m | 3.3 m | 3.63 m x 3.3 m |
| Main Level | Family Room | 5.18 m | 3.76 m | 5.18 m x 3.76 m |
| Main Level | Kitchen | 4.11 m | 3.78 m | 4.11 m x 3.78 m |
| Main Level | Library | 3.05 m | 3.05 m | 3.05 m x 3.05 m |
Utilities
| Cable | Installed |
| Electricity | Installed |
| Sewer | Installed |
Thusi Annamalai
Salesperson
9889 Markham Rd , Suite 201
Markham, Ontario L6E 0B7
Vijay Rajenthiram
Salesperson
9889 Markham Rd , Suite 201
Markham, Ontario L6E 0B7

