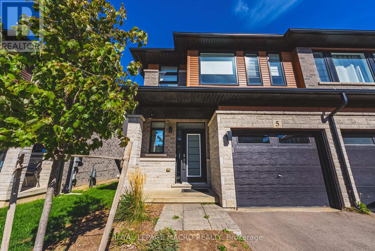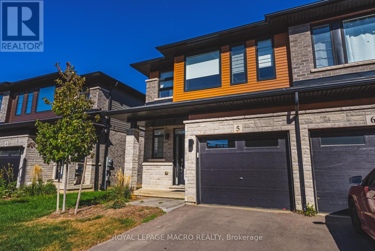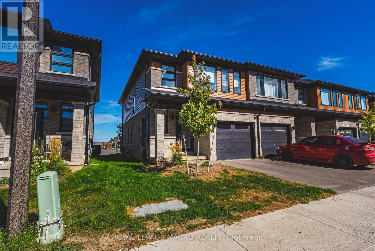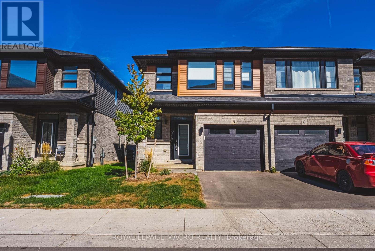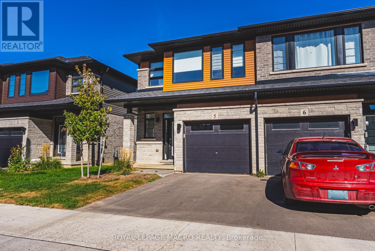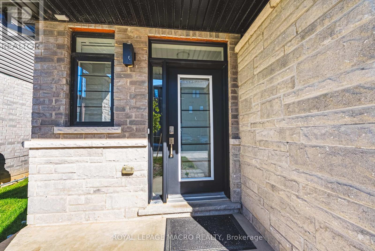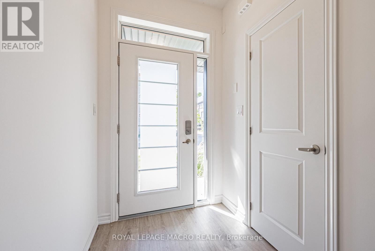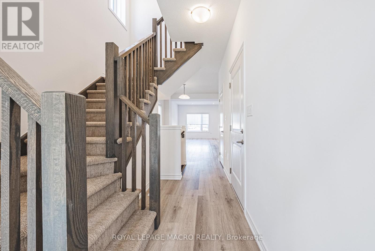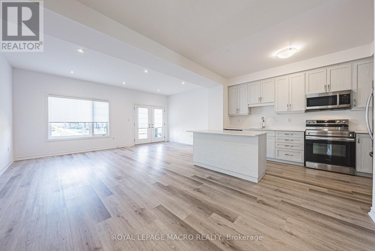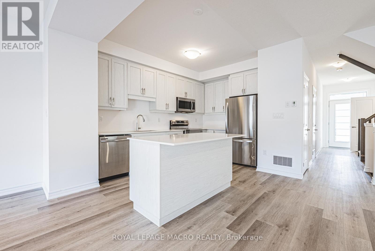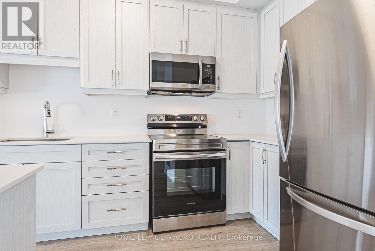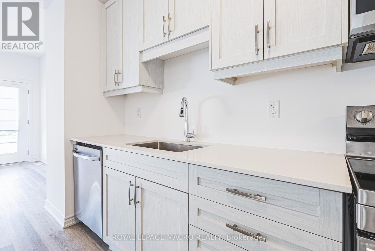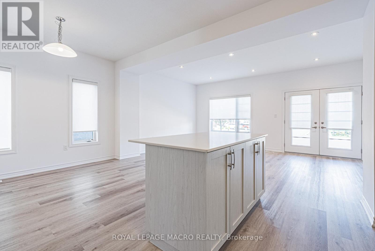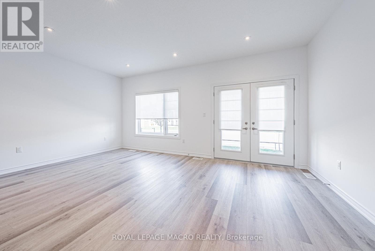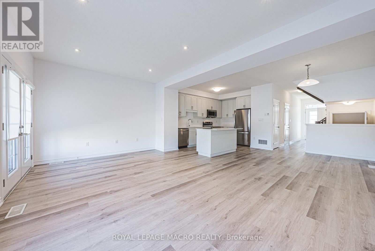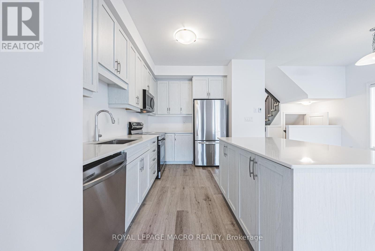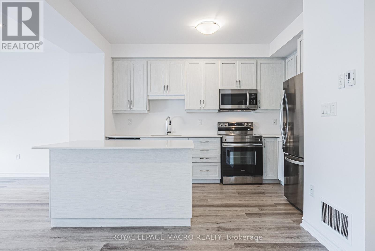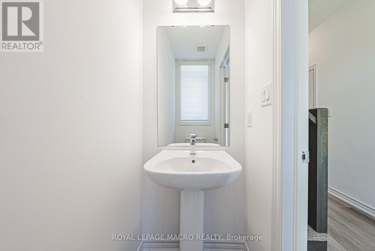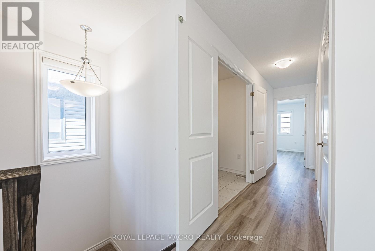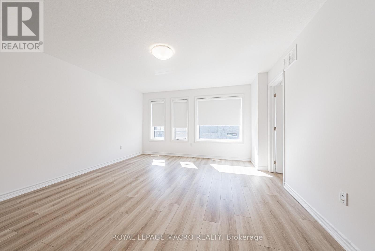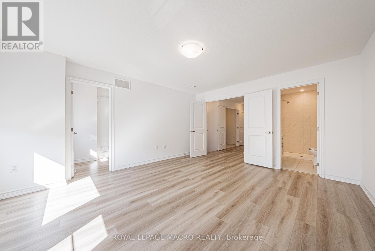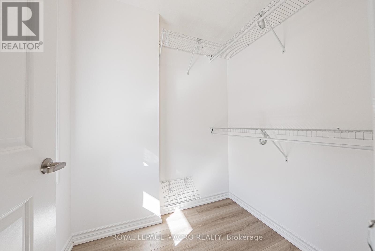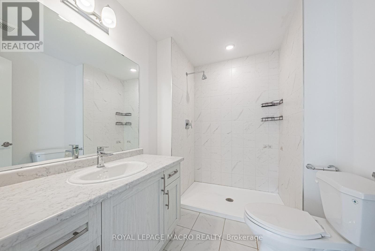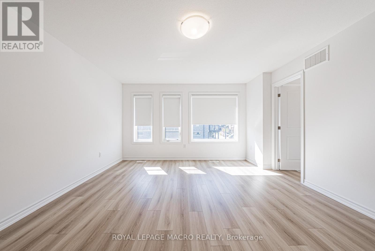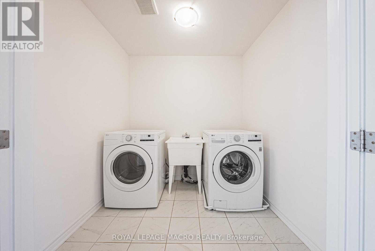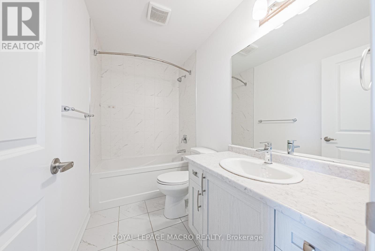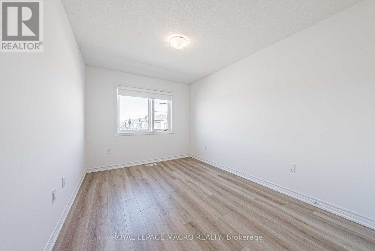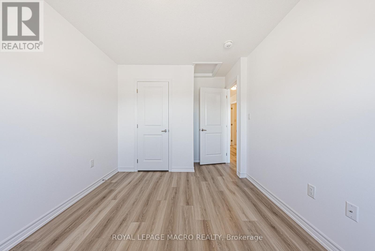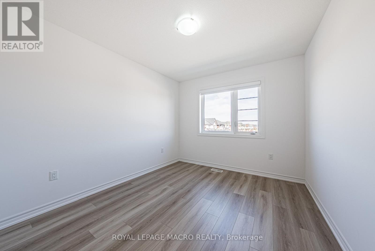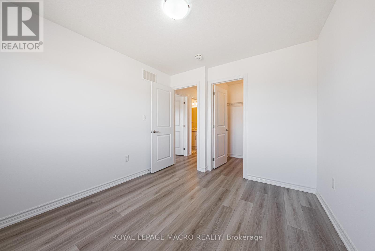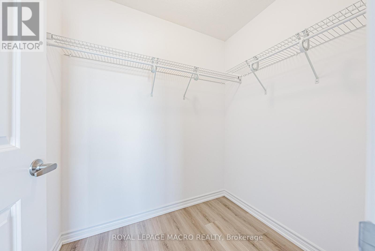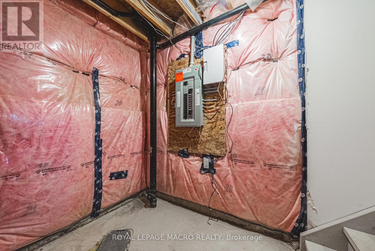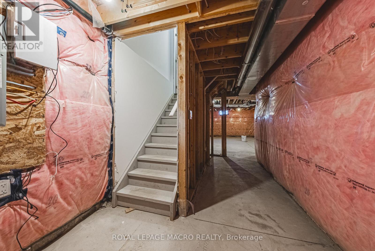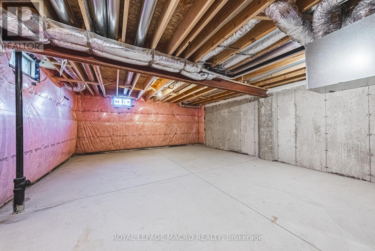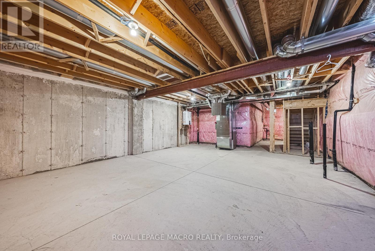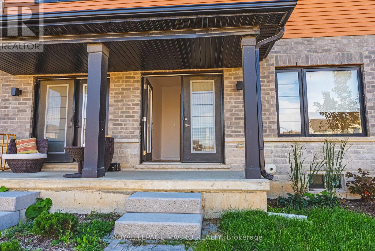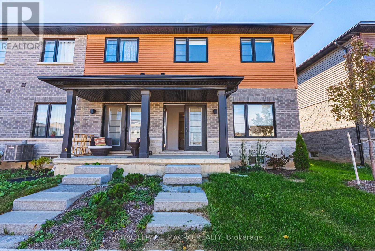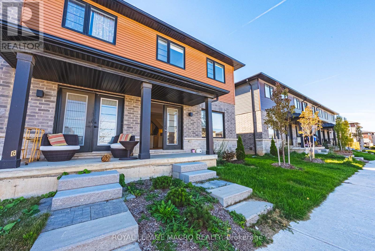5 - 461 Blackburn Drive Brantford, Ontario N3T 0W9
$629,900
Welcome to this beautiful townhouse nestled in a family-friendly Brantford neighbourhood! The main floor features a spacious foyer, convenient powder room, a bright dinette area, a modern kitchen with stylish finishes, and a generously sized great room perfect for relaxing or entertaining. Large windows fill the space with abundant natural light, creating a warm and inviting atmosphere. Find your way to the newly carpeting stairs (2025) where you'll find three well-proportioned bedrooms with new plank flooring (2025) and two full bathrooms, including a primary suite complete with a walk-in closet and private ensuite bath. Step outside to a covered back porch, ideal for enjoying quality time with family and friends throughout the summer months. The unfinished basement is waiting for your imagination which already has a 3 piece roughed in bathroom! This home offers the perfect balance of comfort and convenience just minutes from Costco, Highway 403, schools, parks, and shopping centres. Owner is a licensed Real Estate Broker. (id:60365)
Property Details
| MLS® Number | X12463477 |
| Property Type | Single Family |
| EquipmentType | Hrv, Water Heater |
| ParkingSpaceTotal | 2 |
| RentalEquipmentType | Hrv, Water Heater |
Building
| BathroomTotal | 2 |
| BedroomsAboveGround | 3 |
| BedroomsTotal | 3 |
| Appliances | Garage Door Opener Remote(s), Dishwasher, Dryer, Microwave, Hood Fan, Stove, Washer, Refrigerator |
| BasementDevelopment | Unfinished |
| BasementType | Full (unfinished) |
| ConstructionStyleAttachment | Attached |
| CoolingType | Central Air Conditioning |
| ExteriorFinish | Brick Facing, Brick Veneer |
| FoundationType | Poured Concrete |
| HeatingFuel | Natural Gas |
| HeatingType | Radiant Heat |
| StoriesTotal | 2 |
| SizeInterior | 1500 - 2000 Sqft |
| Type | Row / Townhouse |
| UtilityWater | Municipal Water |
Parking
| Attached Garage | |
| Garage |
Land
| Acreage | No |
| Sewer | Sanitary Sewer |
| SizeDepth | 79 Ft ,9 In |
| SizeFrontage | 25 Ft ,3 In |
| SizeIrregular | 25.3 X 79.8 Ft |
| SizeTotalText | 25.3 X 79.8 Ft |
Rooms
| Level | Type | Length | Width | Dimensions |
|---|---|---|---|---|
| Second Level | Primary Bedroom | 4.24 m | 4.83 m | 4.24 m x 4.83 m |
| Second Level | Bedroom 2 | 2.84 m | 3.68 m | 2.84 m x 3.68 m |
| Second Level | Bedroom 3 | 2.97 m | 3.51 m | 2.97 m x 3.51 m |
| Basement | Other | Measurements not available | ||
| Main Level | Great Room | 5.79 m | 4.06 m | 5.79 m x 4.06 m |
| Main Level | Eating Area | 3.4 m | 3.33 m | 3.4 m x 3.33 m |
| Main Level | Kitchen | 2.41 m | 3.89 m | 2.41 m x 3.89 m |
https://www.realtor.ca/real-estate/28992251/5-461-blackburn-drive-brantford
Nicolas Dietrich Von Bredow
Broker of Record
2247 Rymal Rd E #250b
Stoney Creek, Ontario L8J 2V8

