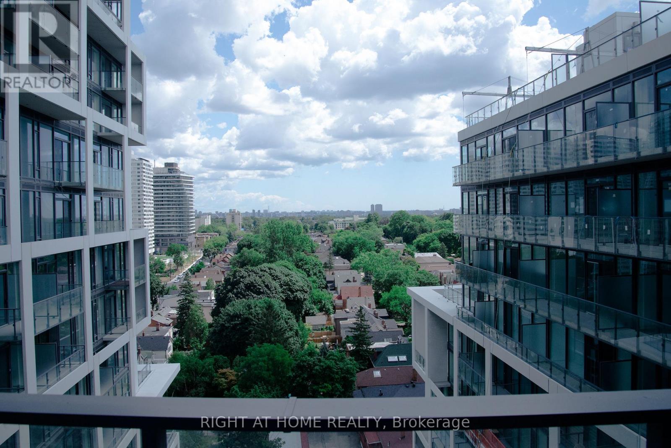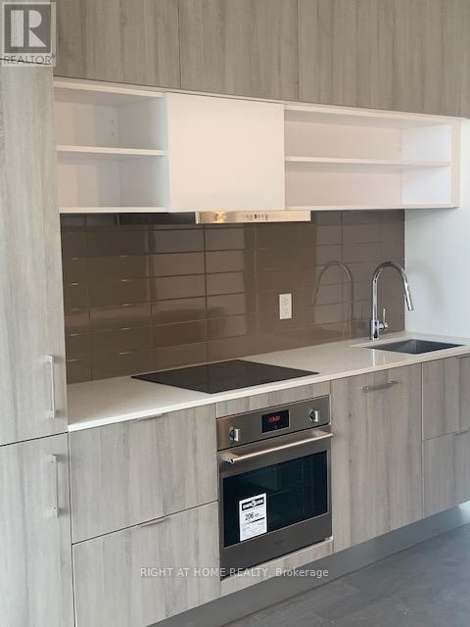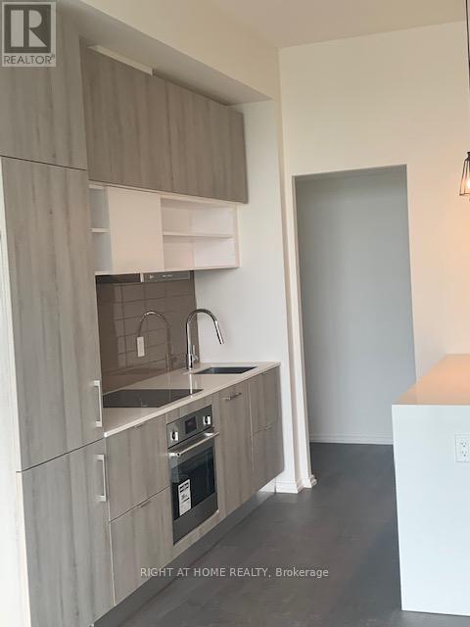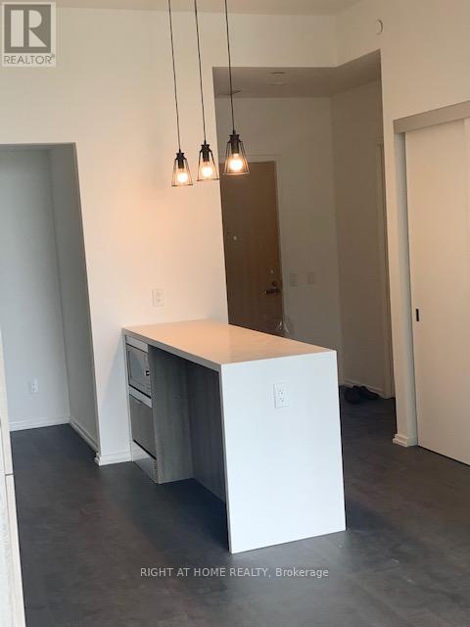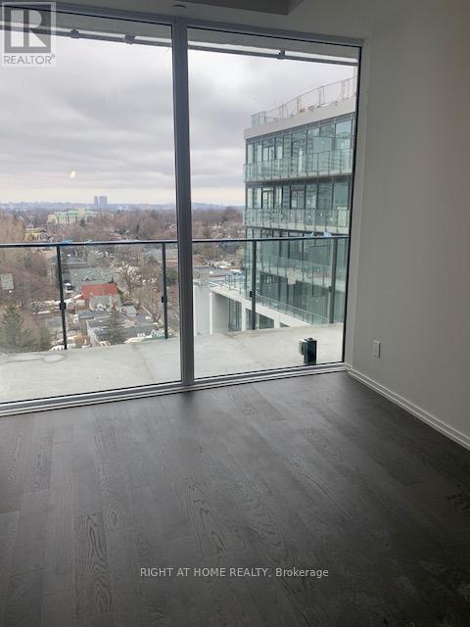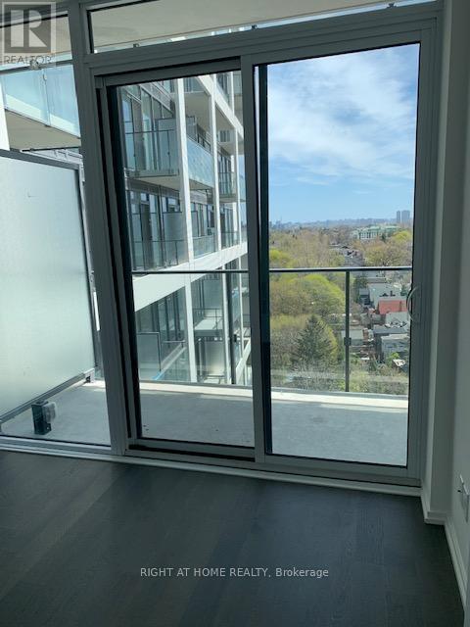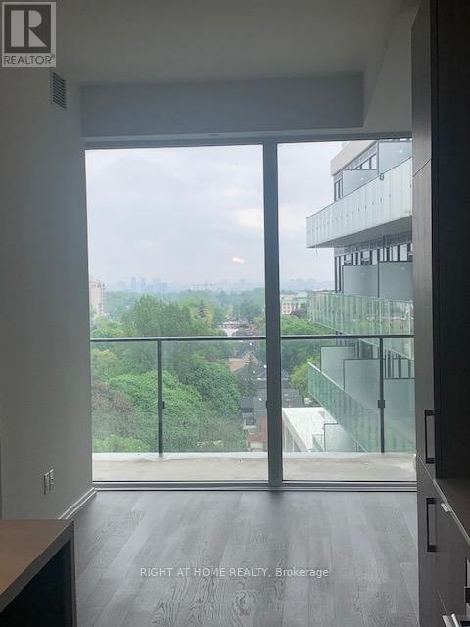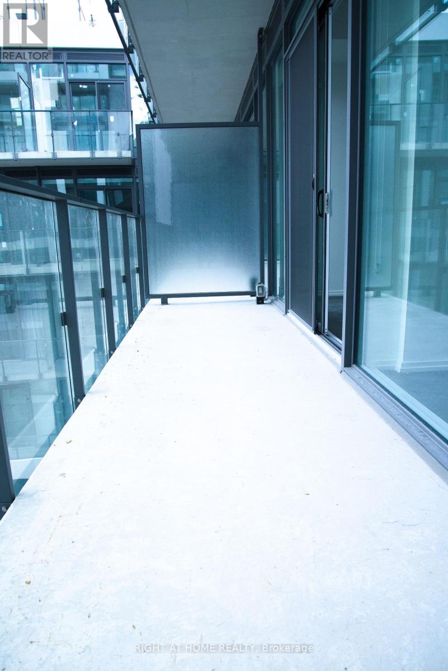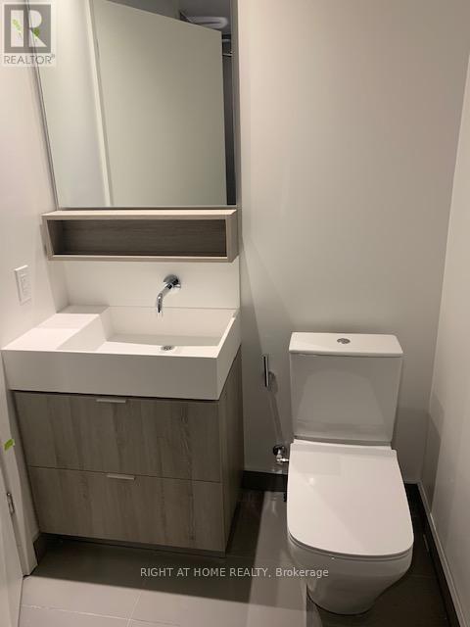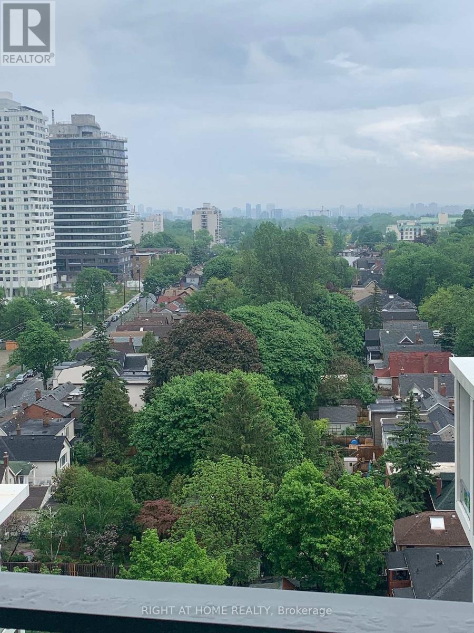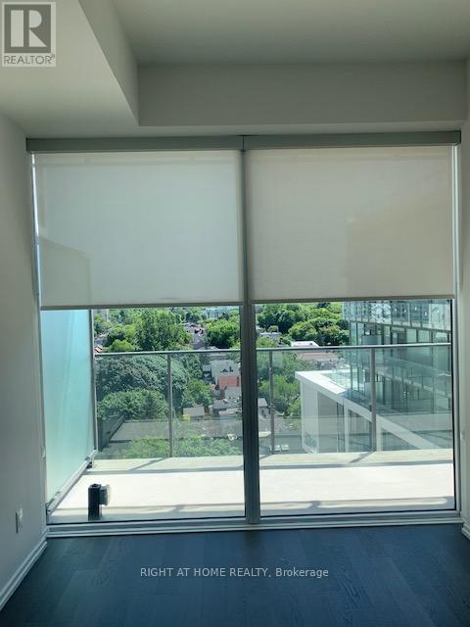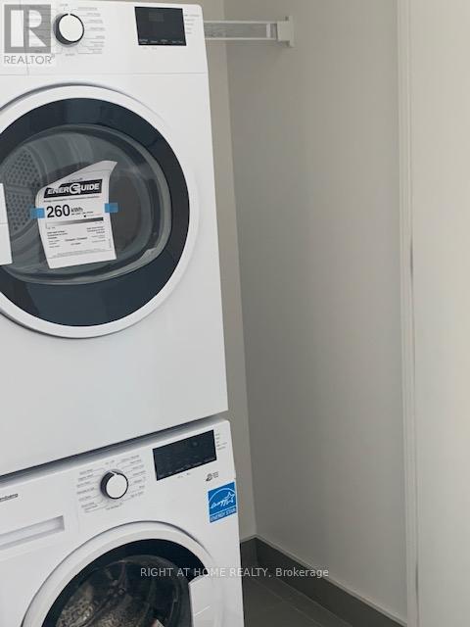5 - 5 Soudan Avenue Toronto, Ontario M4S 1T5
2 Bedroom
1 Bathroom
500 - 599 sqft
Outdoor Pool
Central Air Conditioning
$2,095 Monthly
Art Shoppe Condos Steps To Yonge St.& Eglinton Av. Apprx.510 Sf Plus 100Sf Open Balcony, 1 Bed.Plus Den 9 Ft. Ceilings With Hardwood Floors Throughout. Designer Kitchen With Integrated Built In Appliances, Quartz Counters, Walk In Closet In Bedroom, Facing East With A Bit Of Southern Exposure. Building Features 24 Hrs Security, Fitness Facility,(Cardio, Weight Training, Stretching, Outdoor Pool, Farm Boy Supermarket, And Restaurants In The Building, Locker Included (id:60365)
Property Details
| MLS® Number | C12463741 |
| Property Type | Single Family |
| Community Name | Mount Pleasant West |
| AmenitiesNearBy | Public Transit |
| CommunityFeatures | Pet Restrictions |
| Features | Balcony, Carpet Free, In Suite Laundry |
| PoolType | Outdoor Pool |
| ViewType | View |
Building
| BathroomTotal | 1 |
| BedroomsAboveGround | 1 |
| BedroomsBelowGround | 1 |
| BedroomsTotal | 2 |
| Amenities | Security/concierge, Exercise Centre, Party Room, Storage - Locker |
| Appliances | Oven - Built-in, Range, Dishwasher, Dryer, Freezer, Microwave, Washer, Refrigerator |
| CoolingType | Central Air Conditioning |
| ExteriorFinish | Concrete |
| FlooringType | Hardwood |
| SizeInterior | 500 - 599 Sqft |
| Type | Apartment |
Parking
| Underground | |
| Garage |
Land
| Acreage | No |
| LandAmenities | Public Transit |
Rooms
| Level | Type | Length | Width | Dimensions |
|---|---|---|---|---|
| Flat | Living Room | 6.09 m | 3.42 m | 6.09 m x 3.42 m |
| Flat | Dining Room | 6.09 m | 3.42 m | 6.09 m x 3.42 m |
| Flat | Kitchen | 6.09 m | 3.42 m | 6.09 m x 3.42 m |
| Flat | Bedroom | 3.07 m | 2.91 m | 3.07 m x 2.91 m |
| Flat | Den | 1.62 m | 1.4 m | 1.62 m x 1.4 m |
Ari Esmail
Salesperson
Right At Home Realty
1396 Don Mills Rd Unit B-121
Toronto, Ontario M3B 0A7
1396 Don Mills Rd Unit B-121
Toronto, Ontario M3B 0A7

