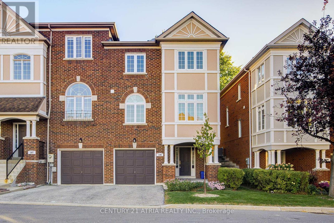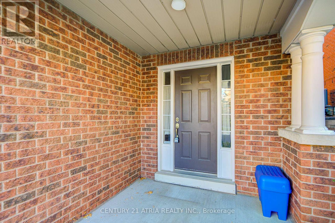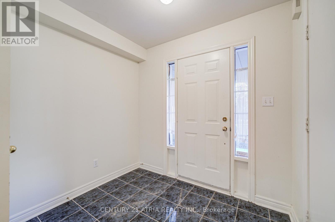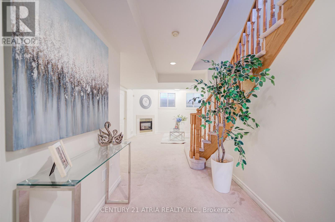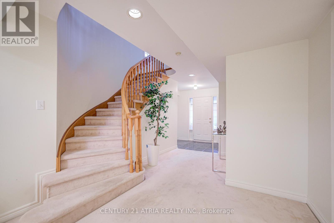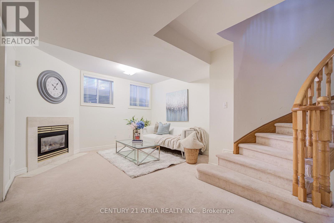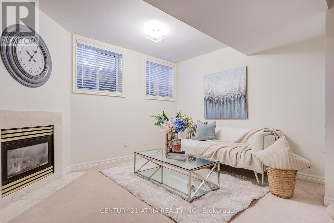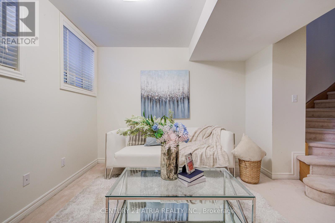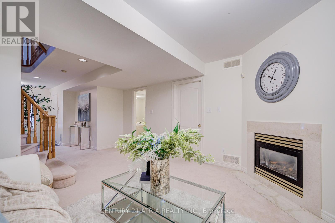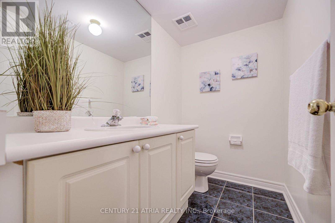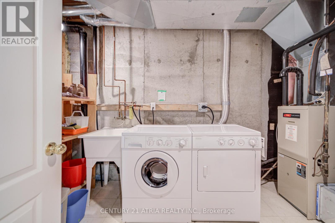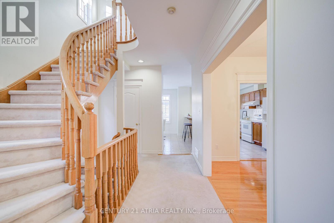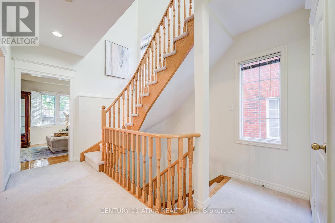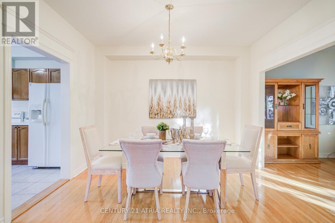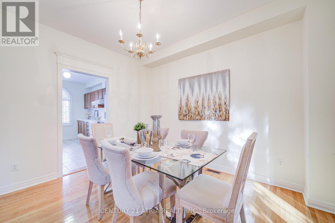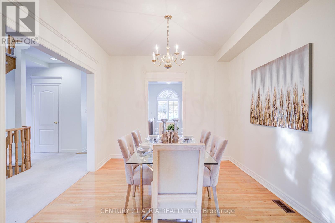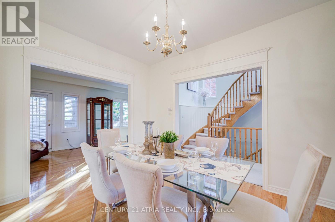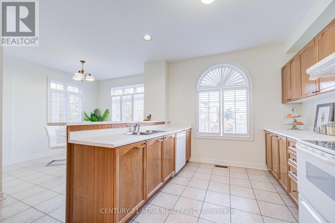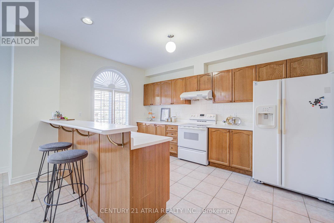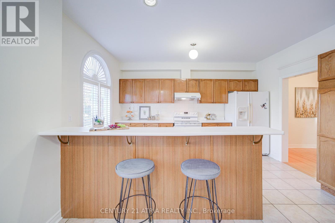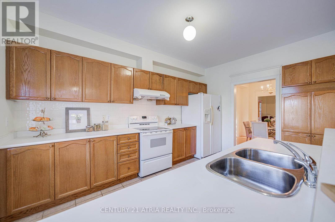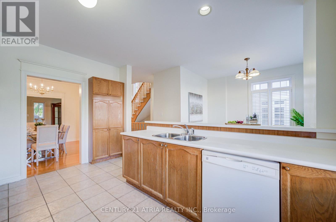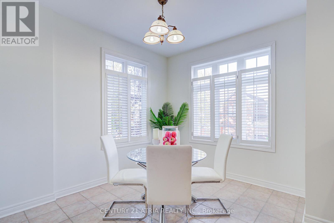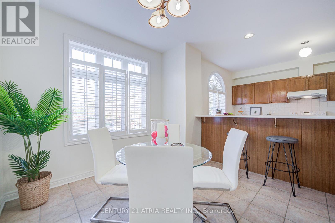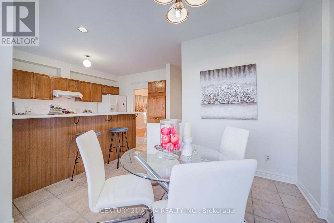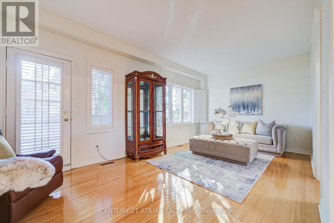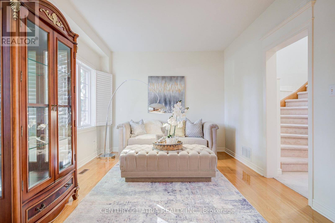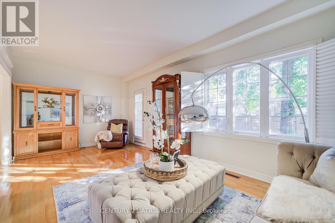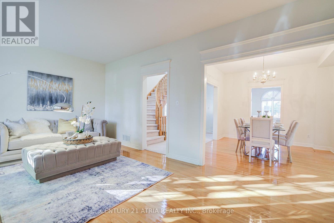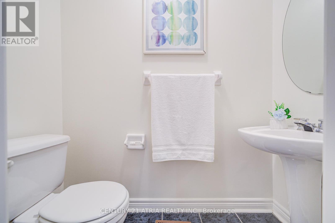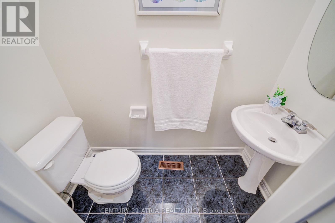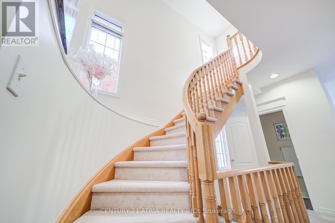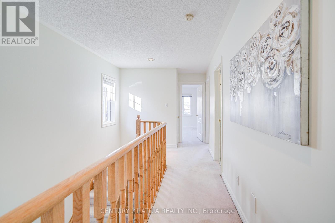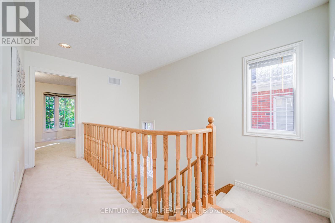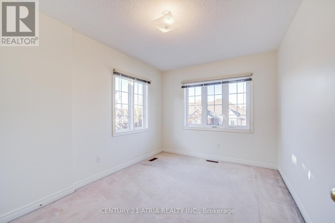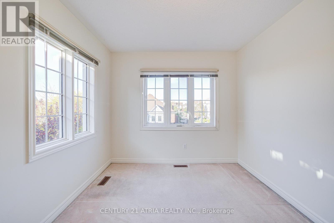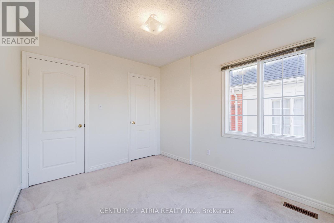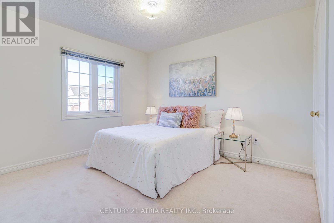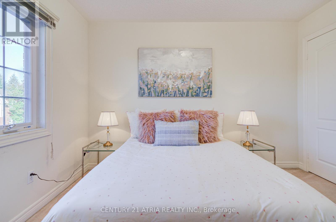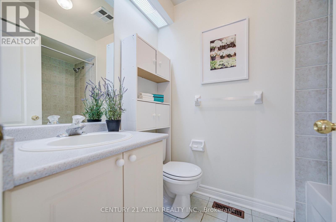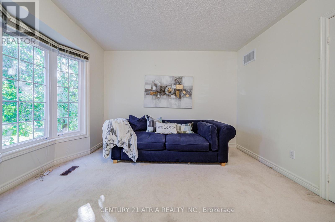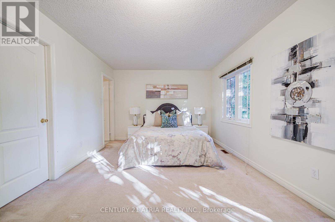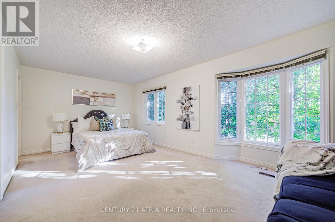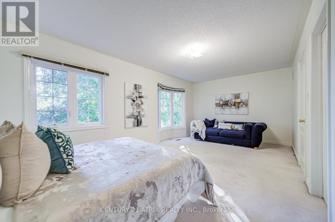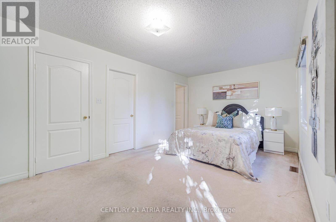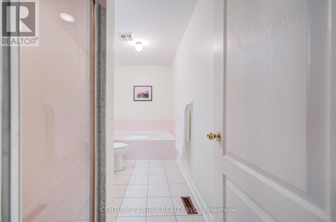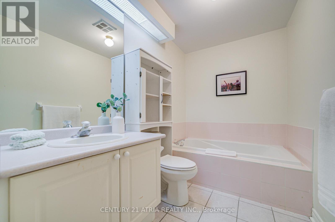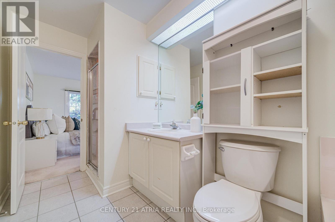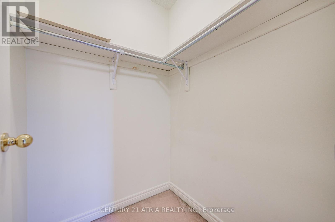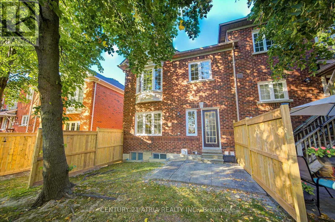108 - 190 Harding Boulevard W Richmond Hill, Ontario L4C 0J9
$988,000Maintenance, Common Area Maintenance, Insurance, Water, Parking, Cable TV
$778.05 Monthly
Maintenance, Common Area Maintenance, Insurance, Water, Parking, Cable TV
$778.05 MonthlyA Stunning, Bright and Spacious executive 3 bedrooms "Acorn" Town house. Open Concept Sun filled large Kitchen With Breakfast Bar. Hardwood and 9Ft Ceilings Thru-Out First Floor! Walkout from Living Room to Backyard. Hassle free living - Monthly Condo fees includes snow shoveling and cleaning in winter, gardening, maintenance of windows, doors and roofing, Rogers' internet and Cable TV. Direct Access to Garage from house. Location steps to Yonge St, parks, schools, transit, community center, Mackenzie Health, restaurants, Supermarkets, Shopping center, and GO Train. (id:60365)
Property Details
| MLS® Number | N12463664 |
| Property Type | Single Family |
| Community Name | North Richvale |
| AmenitiesNearBy | Hospital, Park, Public Transit, Schools |
| CommunityFeatures | Pets Allowed With Restrictions |
| EquipmentType | Water Heater |
| ParkingSpaceTotal | 2 |
| RentalEquipmentType | Water Heater |
Building
| BathroomTotal | 4 |
| BedroomsAboveGround | 3 |
| BedroomsTotal | 3 |
| Age | 16 To 30 Years |
| Amenities | Visitor Parking, Fireplace(s) |
| Appliances | Water Heater, Dryer, Stove, Washer, Refrigerator |
| BasementType | None |
| CoolingType | Central Air Conditioning |
| ExteriorFinish | Brick, Concrete |
| FireplacePresent | Yes |
| FireplaceTotal | 1 |
| FlooringType | Carpeted, Hardwood, Ceramic |
| FoundationType | Concrete |
| HalfBathTotal | 2 |
| HeatingFuel | Natural Gas |
| HeatingType | Forced Air |
| StoriesTotal | 3 |
| SizeInterior | 2000 - 2249 Sqft |
| Type | Row / Townhouse |
Parking
| Garage |
Land
| Acreage | No |
| LandAmenities | Hospital, Park, Public Transit, Schools |
| ZoningDescription | Res |
Rooms
| Level | Type | Length | Width | Dimensions |
|---|---|---|---|---|
| Second Level | Living Room | 7.91 m | 4.28 m | 7.91 m x 4.28 m |
| Second Level | Dining Room | 4.57 m | 3.96 m | 4.57 m x 3.96 m |
| Second Level | Kitchen | 5.59 m | 3.63 m | 5.59 m x 3.63 m |
| Second Level | Eating Area | 4.22 m | 3.64 m | 4.22 m x 3.64 m |
| Third Level | Primary Bedroom | 7.93 m | 4.22 m | 7.93 m x 4.22 m |
| Third Level | Bedroom 2 | 4.54 m | 3.16 m | 4.54 m x 3.16 m |
| Third Level | Bedroom 3 | 4.88 m | 4.28 m | 4.88 m x 4.28 m |
| Ground Level | Family Room | 6.78 m | 4.89 m | 6.78 m x 4.89 m |
Alexander P. Wu
Salesperson
C200-1550 Sixteenth Ave Bldg C South
Richmond Hill, Ontario L4B 3K9

