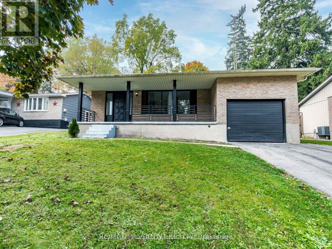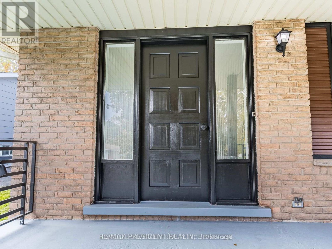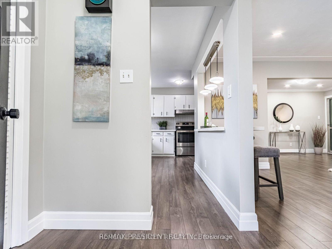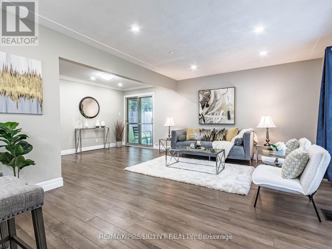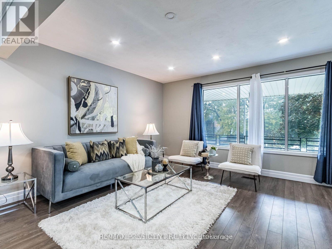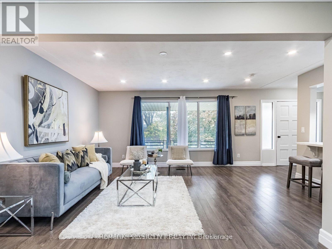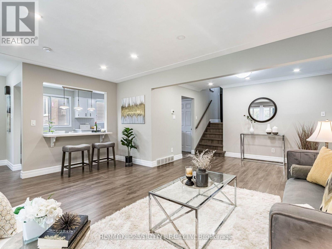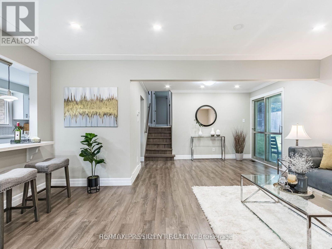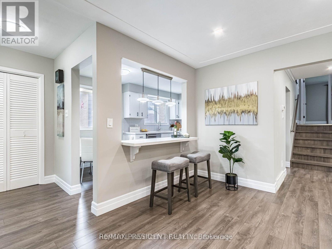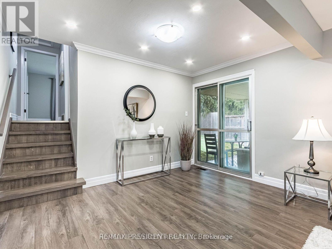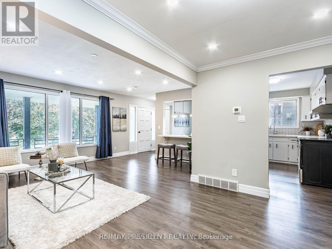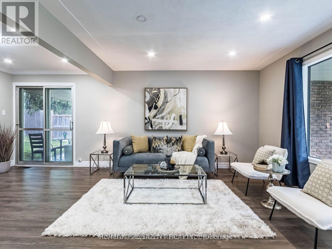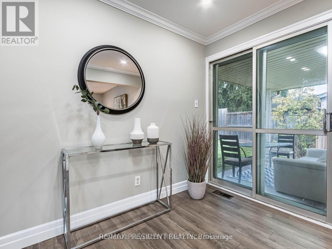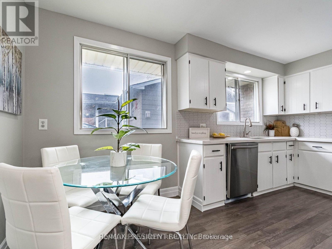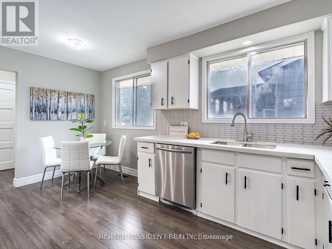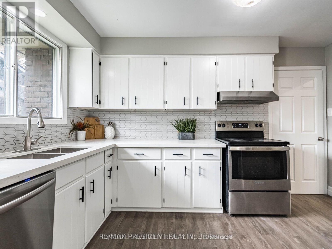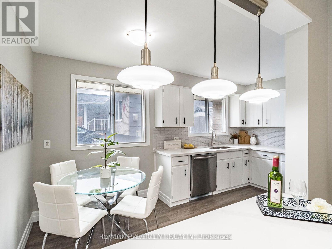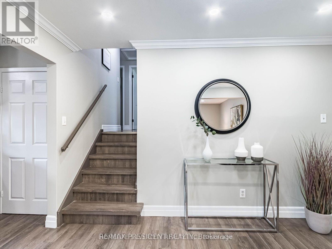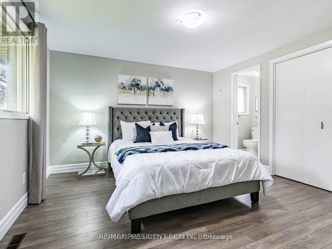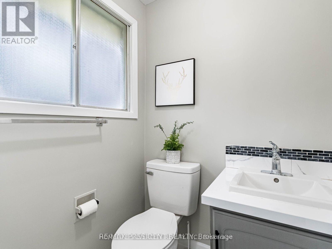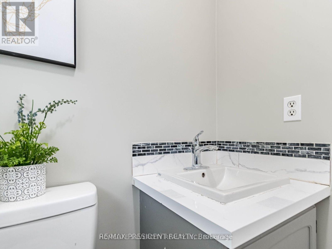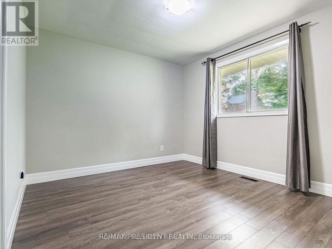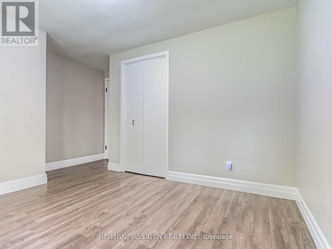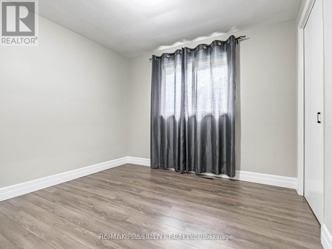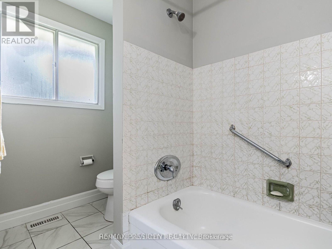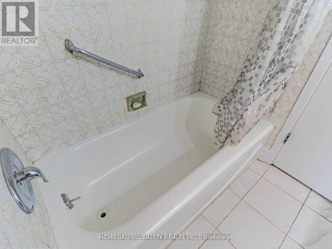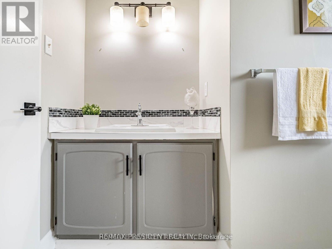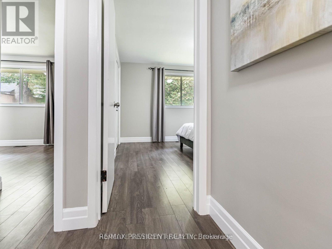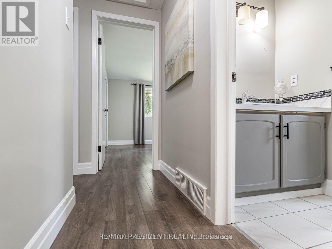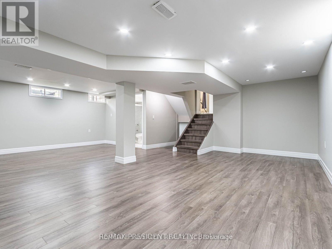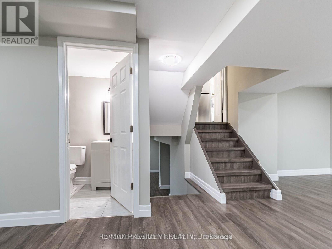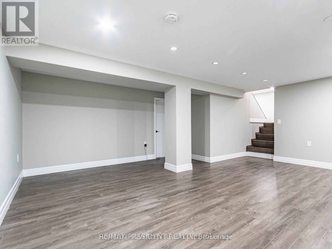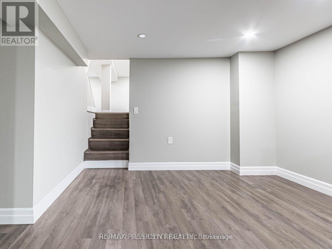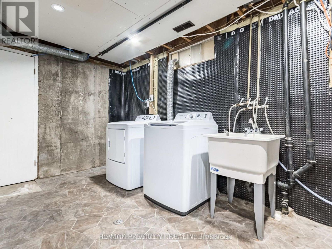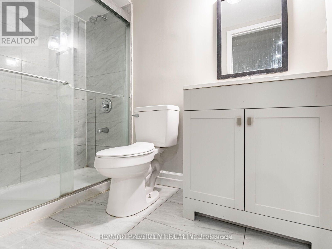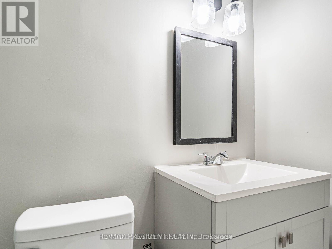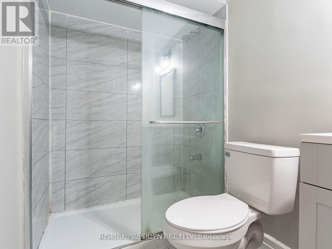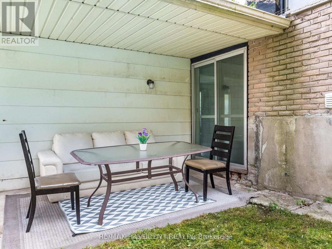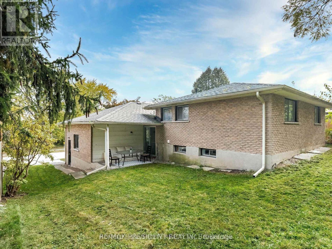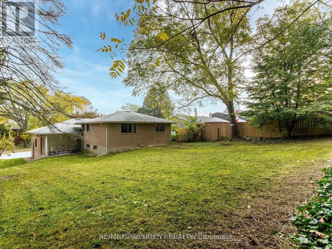197 Blair Road Cambridge, Ontario N1S 2J7
$599,900
Welcome to this 3-bedroom, 4 level back split bungalow, perfectly situated in a family- friendly neighborhood. This well maintained home sits on extra deep lot with 61-foot frontage, offering plenty of outdoor space for gardening, entertaining or future expansion. The functional layout provides spacious living areas on multiple levels, creating flexibility for families or those looking to generate rental income. Located close to major highways, this property offers excellent commuting convenience while still maintaining a peaceful residential setting. Ideal for first time home buyers or investors, this home is fantastic opportunity to own a solid property in a desirable location. (id:60365)
Property Details
| MLS® Number | X12463629 |
| Property Type | Single Family |
| EquipmentType | Water Heater, Water Softener |
| ParkingSpaceTotal | 3 |
| RentalEquipmentType | Water Heater, Water Softener |
Building
| BathroomTotal | 3 |
| BedroomsAboveGround | 3 |
| BedroomsTotal | 3 |
| Age | 31 To 50 Years |
| Appliances | Water Heater, Water Softener, Water Purifier |
| BasementDevelopment | Finished |
| BasementType | N/a (finished) |
| ConstructionStyleAttachment | Detached |
| ConstructionStyleSplitLevel | Backsplit |
| CoolingType | None |
| ExteriorFinish | Brick |
| FlooringType | Laminate, Vinyl |
| FoundationType | Concrete |
| HalfBathTotal | 1 |
| HeatingFuel | Natural Gas |
| HeatingType | Forced Air |
| SizeInterior | 1100 - 1500 Sqft |
| Type | House |
| UtilityWater | Municipal Water |
Parking
| Attached Garage | |
| Garage |
Land
| Acreage | No |
| Sewer | Sanitary Sewer |
| SizeDepth | 141 Ft ,3 In |
| SizeFrontage | 61 Ft ,1 In |
| SizeIrregular | 61.1 X 141.3 Ft |
| SizeTotalText | 61.1 X 141.3 Ft|under 1/2 Acre |
Rooms
| Level | Type | Length | Width | Dimensions |
|---|---|---|---|---|
| Basement | Recreational, Games Room | 5.8 m | 4.9 m | 5.8 m x 4.9 m |
| Lower Level | Family Room | 7.32 m | 6.4 m | 7.32 m x 6.4 m |
| Main Level | Living Room | 5.18 m | 3.7 m | 5.18 m x 3.7 m |
| Main Level | Dining Room | 3.7 m | 2.53 m | 3.7 m x 2.53 m |
| Main Level | Kitchen | 4.67 m | 3.9 m | 4.67 m x 3.9 m |
| Sub-basement | Laundry Room | 4 m | 2.13 m | 4 m x 2.13 m |
| Upper Level | Primary Bedroom | 3.7 m | 3.7 m | 3.7 m x 3.7 m |
| Upper Level | Bedroom 2 | 3.9 m | 2.96 m | 3.9 m x 2.96 m |
| Upper Level | Bedroom 3 | 2.93 m | 2.93 m | 2.93 m x 2.93 m |
Utilities
| Electricity | Installed |
| Sewer | Installed |
https://www.realtor.ca/real-estate/28992732/197-blair-road-cambridge
Gurman Singh
Salesperson
11775 Bramalea Rd #201
Brampton, Ontario L6R 3Z4

