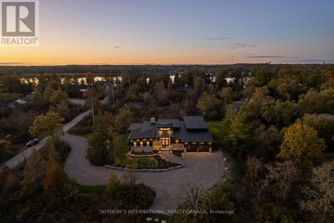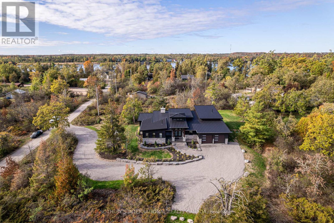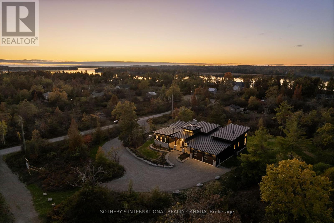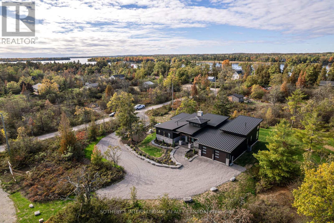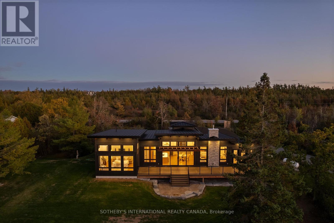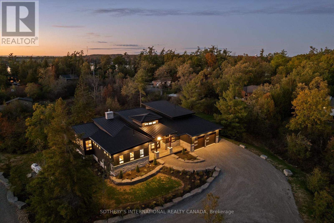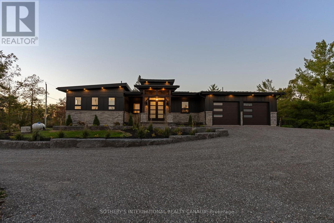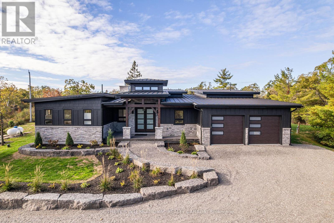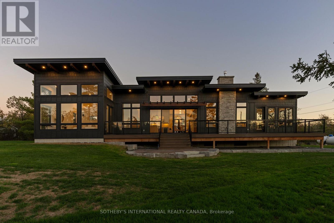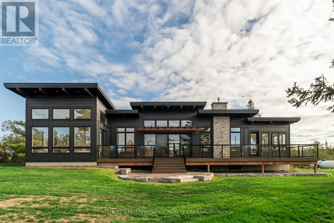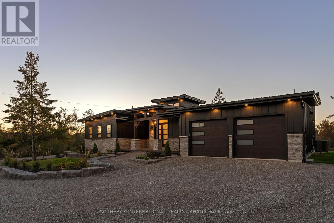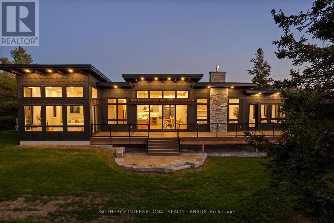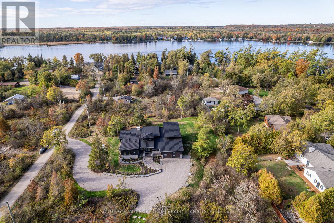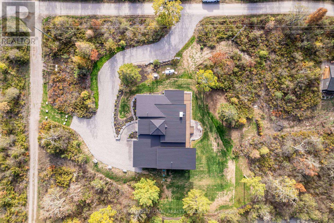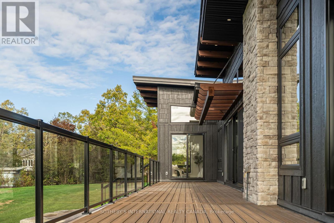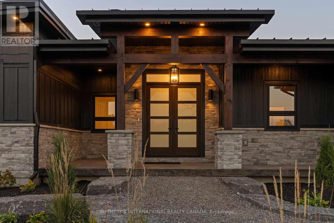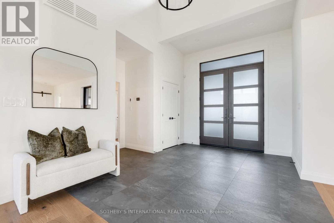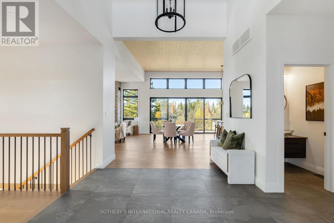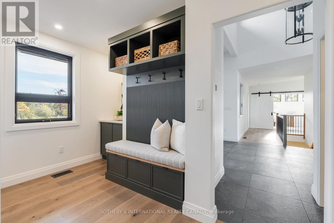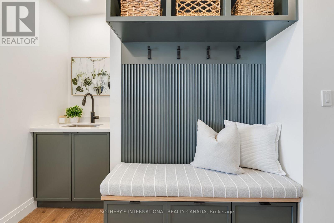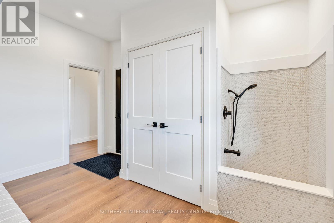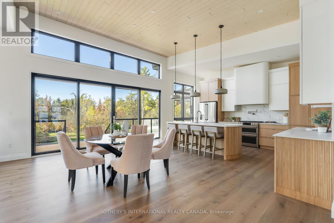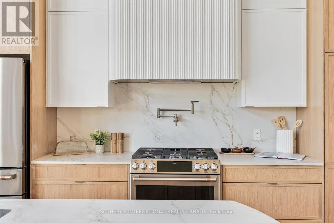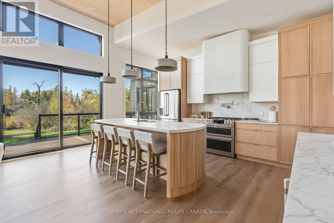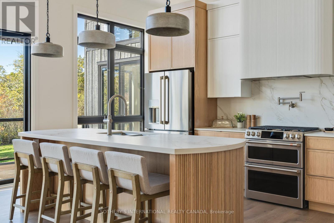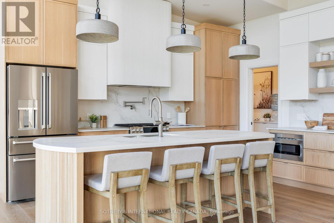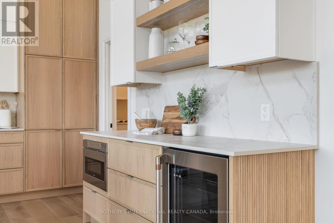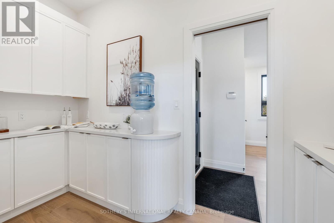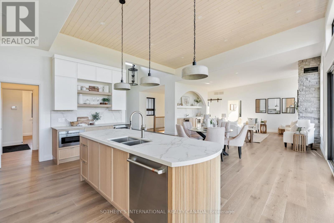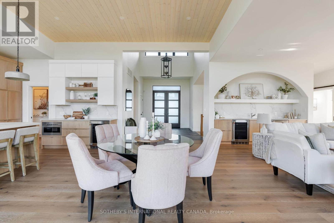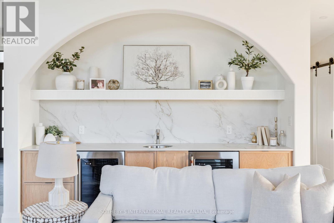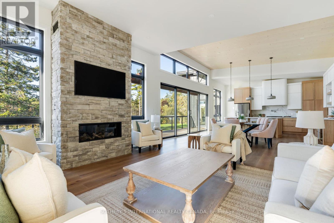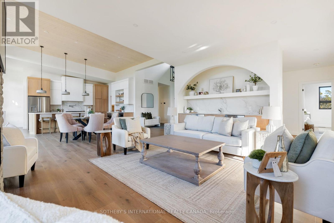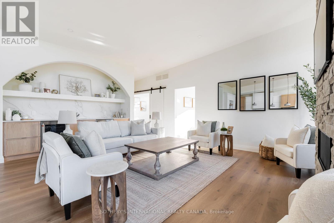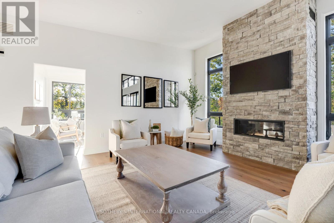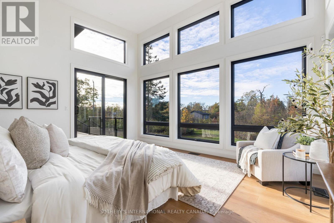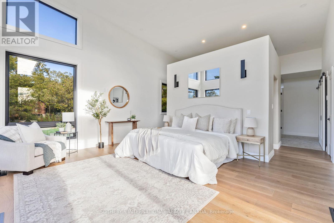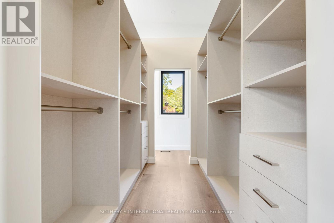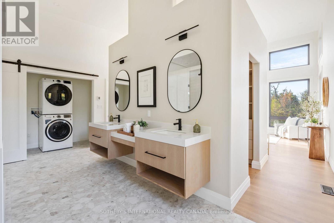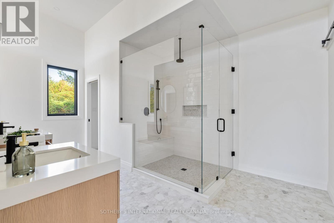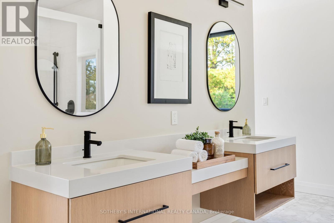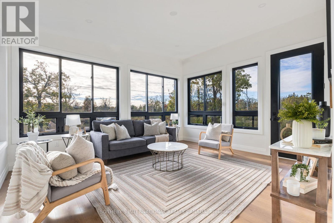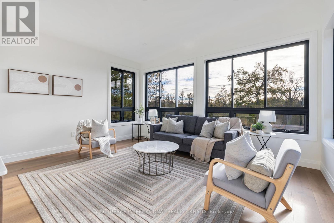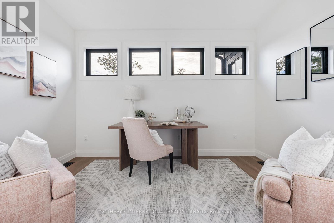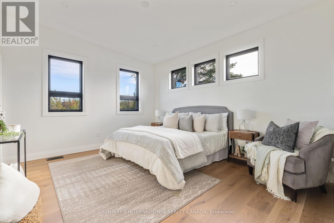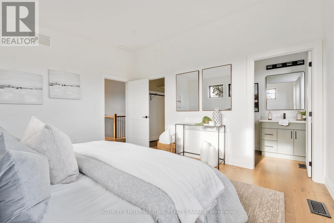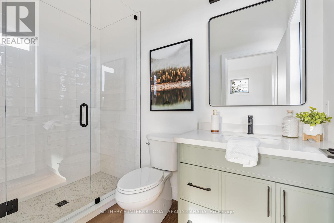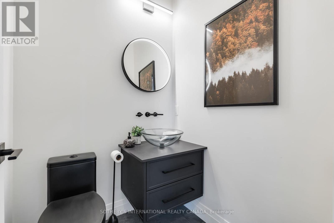5 Juniper Park Street Kawartha Lakes, Ontario K0M 1A0
$1,540,000
The Timbers on Juniper is a custom residence that epitomizes contemporary and timeless sophistication. Nestled within the serene landscape of Bobcaygeon, this home was crafted with genuine care for the people who'd live here. Defined by clean architectural lines, vaulted ceilings, and expansive floor-to-ceiling windows, the design welcomes light and connection at every turn. The modern timber frame construction is complemented by a steel roof, white oak flooring, and European-inspired corners, balancing strength and softness through texture, muted tones, and subtle architectural detail. Designed entirely for single-level living, the home delivers ease and accessibility ideal for families, professional couples, or those looking to age in place without compromise. The heart of the home features an open-concept living area anchored by a striking stone fireplace that rises to the vaulted ceiling, paired with a beverage centre complete with dual fridges-perfect for entertaining.The culinary kitchen offers custom cabinetry, premium wall appliances, and a dedicated butlers pantry, providing additional prep and storage space. Adjacent to the kitchen is an elegant appliance and coffee centre. Luxury continues with a spacious mudroom with entry from the garage and features custom built-ins, storage, and a charming doggie spa with sink. The primary suite includes an in-room washer and dryer, walk- in closet w/organizers, spa-like ensuite, and private walk-out access. Every practical detail has been elevated to higher standards- spray-foamed basement, full generator, reverse osmosis water system, and iron blaster with UV treatments ensuring comfort, efficiency, and peace of mind. Additional highlights include a private office, insulated garage, and meticulous landscaping that mirrors the home's architectural elegance. Located minutes from downtown Bobcaygeon with easy access to wonderful dining, great shopping, boat access to The Trent Severn Waterway and lovely neighbours! (id:60365)
Property Details
| MLS® Number | X12463717 |
| Property Type | Single Family |
| Community Name | Verulam |
| AmenitiesNearBy | Beach, Golf Nearby, Marina, Schools, Park |
| CommunityFeatures | School Bus |
| Features | Wooded Area, Rolling, Flat Site, Lighting, Level, Carpet Free, Sump Pump |
| ParkingSpaceTotal | 12 |
| Structure | Deck, Patio(s), Porch |
Building
| BathroomTotal | 4 |
| BedroomsAboveGround | 3 |
| BedroomsBelowGround | 1 |
| BedroomsTotal | 4 |
| Age | New Building |
| Amenities | Fireplace(s) |
| Appliances | Garage Door Opener Remote(s), Water Heater, Water Purifier, Water Treatment, Water Softener, Dishwasher, Microwave, Oven, Range, Stove, Refrigerator |
| ArchitecturalStyle | Raised Bungalow |
| BasementDevelopment | Partially Finished |
| BasementType | Partial (partially Finished) |
| ConstructionStatus | Insulation Upgraded |
| ConstructionStyleAttachment | Detached |
| CoolingType | Central Air Conditioning, Air Exchanger, Ventilation System |
| ExteriorFinish | Wood |
| FireProtection | Alarm System |
| FireplacePresent | Yes |
| FireplaceTotal | 1 |
| FlooringType | Hardwood, Tile |
| FoundationType | Poured Concrete |
| HalfBathTotal | 1 |
| HeatingFuel | Electric, Propane |
| HeatingType | Heat Pump, Not Known |
| StoriesTotal | 1 |
| SizeInterior | 2500 - 3000 Sqft |
| Type | House |
| UtilityWater | Drilled Well |
Parking
| Garage |
Land
| Acreage | No |
| LandAmenities | Beach, Golf Nearby, Marina, Schools, Park |
| Sewer | Septic System |
| SizeDepth | 218 Ft ,9 In |
| SizeFrontage | 200 Ft |
| SizeIrregular | 200 X 218.8 Ft |
| SizeTotalText | 200 X 218.8 Ft |
| ZoningDescription | R1 |
Rooms
| Level | Type | Length | Width | Dimensions |
|---|---|---|---|---|
| Lower Level | Bedroom 4 | 4.81 m | 4.35 m | 4.81 m x 4.35 m |
| Lower Level | Bathroom | Measurements not available | ||
| Main Level | Foyer | 3.07 m | 1.73 m | 3.07 m x 1.73 m |
| Main Level | Bedroom 2 | 4.45 m | 3.84 m | 4.45 m x 3.84 m |
| Main Level | Bathroom | Measurements not available | ||
| Main Level | Bedroom 3 | 4.75 m | 4.05 m | 4.75 m x 4.05 m |
| Main Level | Mud Room | 3.87 m | 2.65 m | 3.87 m x 2.65 m |
| Main Level | Kitchen | 5.63 m | 4.14 m | 5.63 m x 4.14 m |
| Main Level | Dining Room | 6.12 m | 3.07 m | 6.12 m x 3.07 m |
| Main Level | Pantry | 3.62 m | 1.49 m | 3.62 m x 1.49 m |
| Main Level | Family Room | 5.63 m | 4.93 m | 5.63 m x 4.93 m |
| Main Level | Bathroom | Measurements not available | ||
| Main Level | Primary Bedroom | 5.18 m | 4.2 m | 5.18 m x 4.2 m |
| Main Level | Bathroom | Measurements not available | ||
| Main Level | Office | 3.93 m | 2.59 m | 3.93 m x 2.59 m |
Utilities
| Cable | Available |
| Electricity | Installed |
| Telephone | Nearby |
| Wireless | Available |
https://www.realtor.ca/real-estate/28992744/5-juniper-park-street-kawartha-lakes-verulam-verulam
Kendra Colleen Connelly
Salesperson
1867 Yonge Street Ste 100
Toronto, Ontario M4S 1Y5

