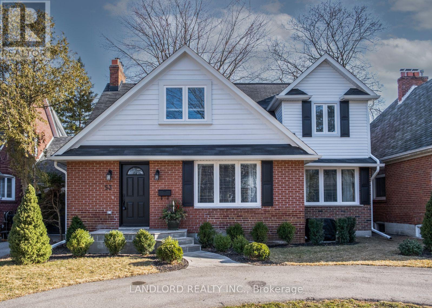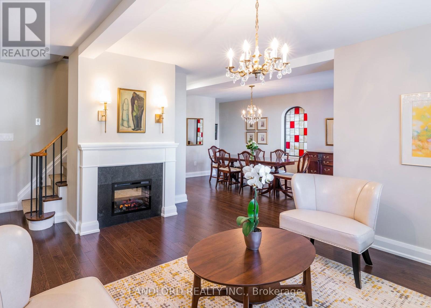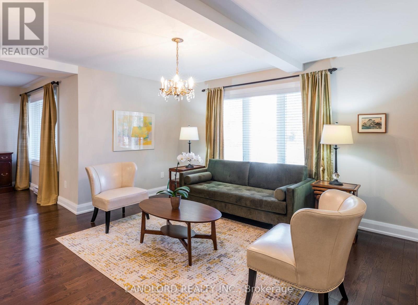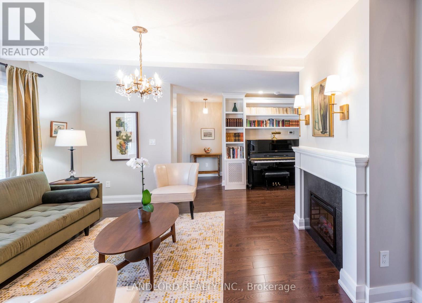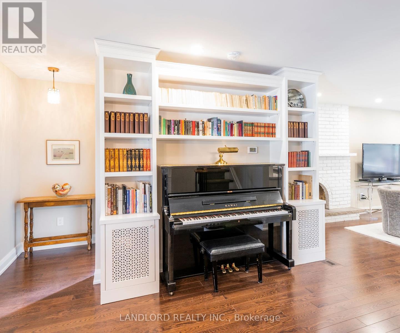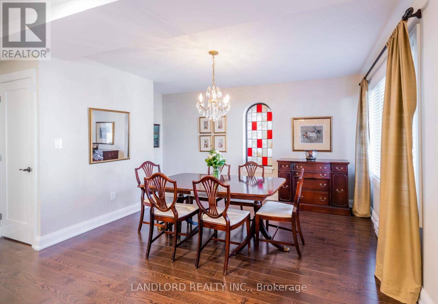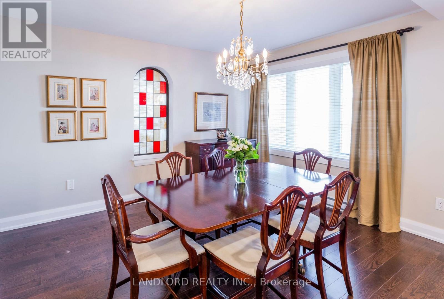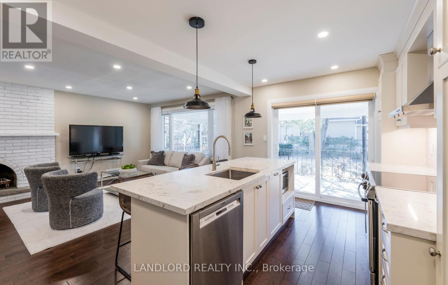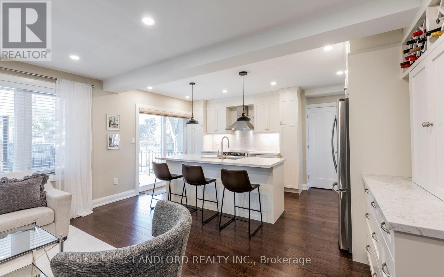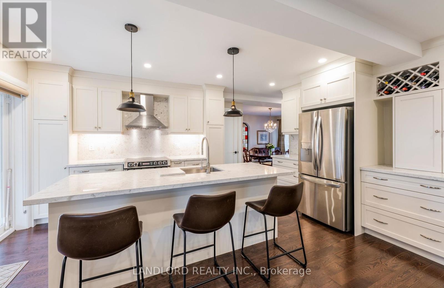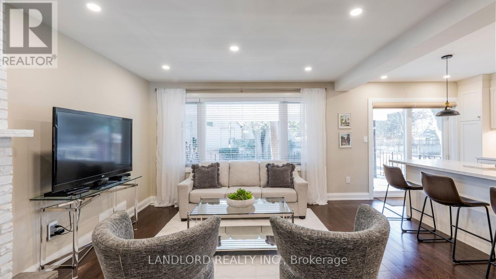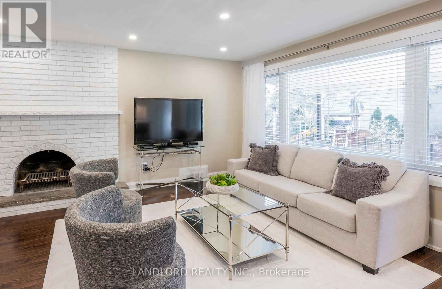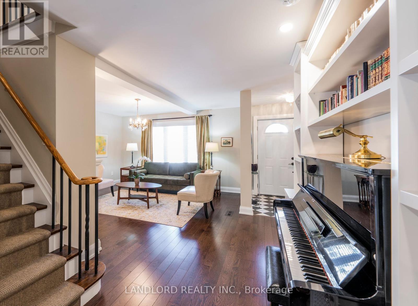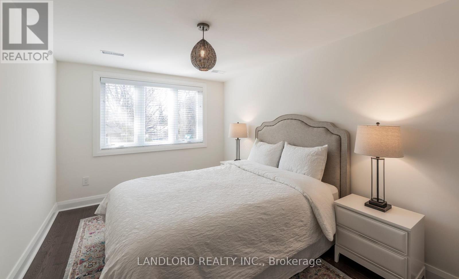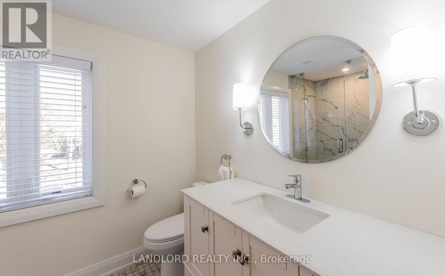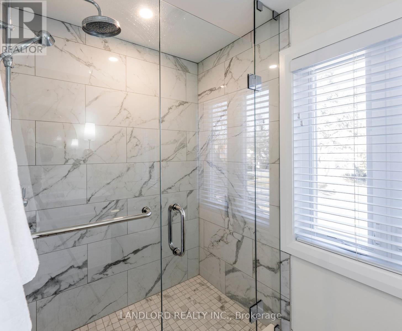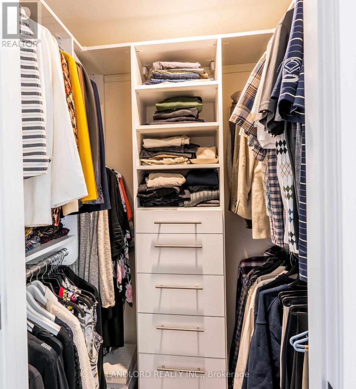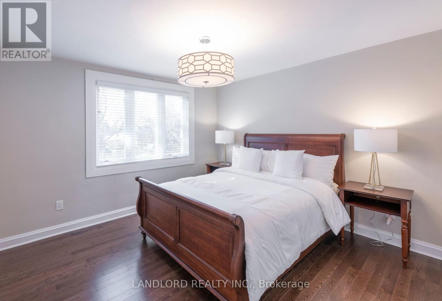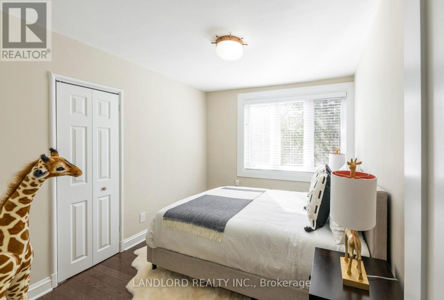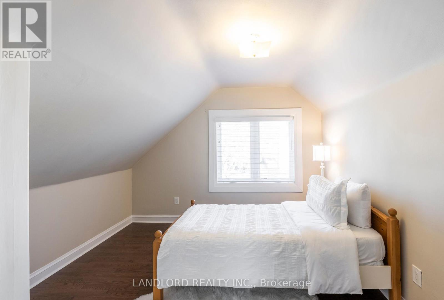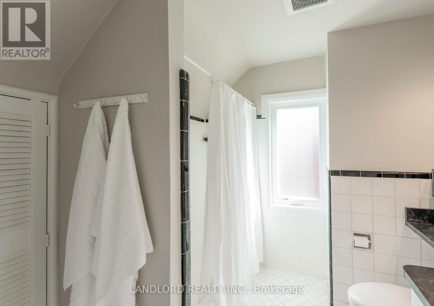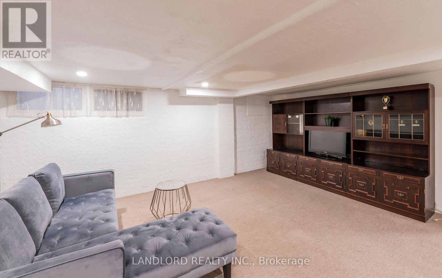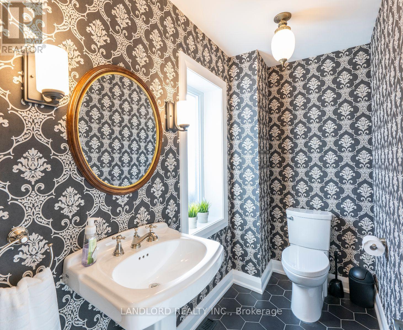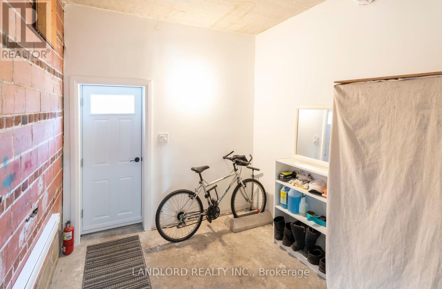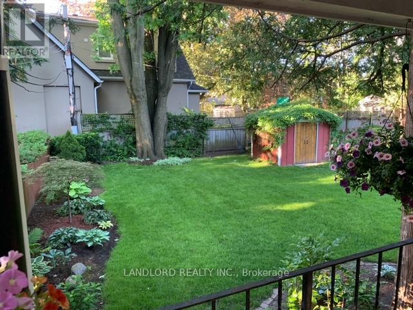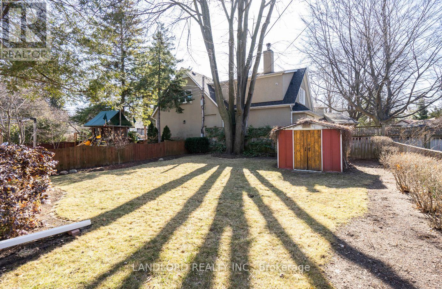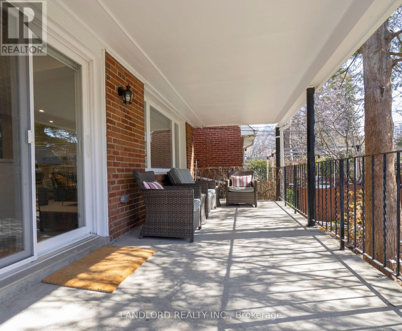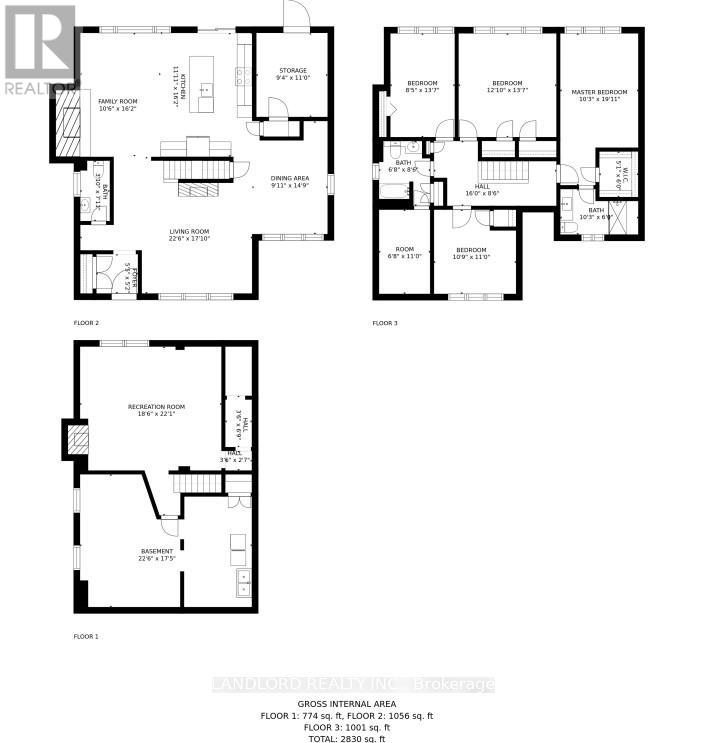53 Wilgar Road Toronto, Ontario M8X 1J8
$6,000 Monthly
Welcome To The Kingsway Living! 53 Wilgar, A Recently Renovated & Professionally Managed Gem. Boasting 4 Well Sized Bedrooms, 3 Baths, Blending Modern Finishes With Classic, Timeless Touches! Create Culinary Delights In The Open Concept Chef's Kitchen, Flowing Directly Into The Spacious Family Room, With Walk Out To Backyard. Make Use Of The Large Mudroom W/ Separate Entrance, Or Relax Under The Covered Porch. Stroll Along Bloor To Take In Its Unique Shops & Restaurants, Conveniently Located Near Subway, Rec Centre W Pool & Skating, Parks, Great Schools. Its All Here At 53 Wilgar! (id:60365)
Property Details
| MLS® Number | W12463979 |
| Property Type | Single Family |
| Community Name | Kingsway South |
| ParkingSpaceTotal | 4 |
Building
| BathroomTotal | 3 |
| BedroomsAboveGround | 4 |
| BedroomsTotal | 4 |
| Appliances | Water Heater |
| BasementDevelopment | Finished |
| BasementType | N/a (finished) |
| ConstructionStyleAttachment | Detached |
| CoolingType | Central Air Conditioning |
| ExteriorFinish | Brick |
| FireplacePresent | Yes |
| FlooringType | Laminate |
| FoundationType | Block |
| HalfBathTotal | 1 |
| HeatingFuel | Natural Gas |
| HeatingType | Forced Air |
| StoriesTotal | 2 |
| SizeInterior | 2500 - 3000 Sqft |
| Type | House |
| UtilityWater | Municipal Water |
Parking
| No Garage |
Land
| Acreage | No |
| Sewer | Sanitary Sewer |
Rooms
| Level | Type | Length | Width | Dimensions |
|---|---|---|---|---|
| Second Level | Primary Bedroom | 6.08 m | 3.12 m | 6.08 m x 3.12 m |
| Second Level | Bedroom 2 | 4.13 m | 3.7 m | 4.13 m x 3.7 m |
| Second Level | Bedroom 3 | 4.13 m | 2.57 m | 4.13 m x 2.57 m |
| Second Level | Bedroom 4 | 3.35 m | 3.27 m | 3.35 m x 3.27 m |
| Main Level | Living Room | 6.86 m | 5.22 m | 6.86 m x 5.22 m |
| Main Level | Dining Room | 4.5 m | 3.03 m | 4.5 m x 3.03 m |
| Main Level | Kitchen | 4.92 m | 3.64 m | 4.92 m x 3.64 m |
| Main Level | Family Room | 4.92 m | 3.2 m | 4.92 m x 3.2 m |
| Main Level | Mud Room | Measurements not available |
https://www.realtor.ca/real-estate/28993194/53-wilgar-road-toronto-kingsway-south-kingsway-south
Patrick Brandon Mitchell
Salesperson
515 Logan Ave
Toronto, Ontario M4K 3B3

