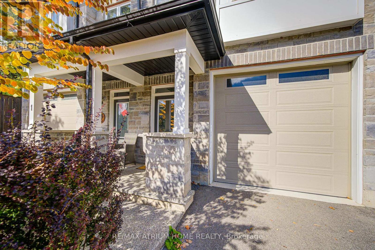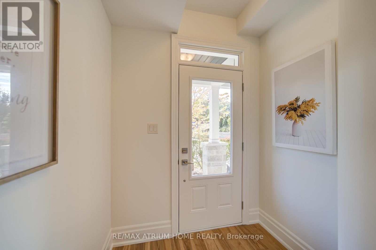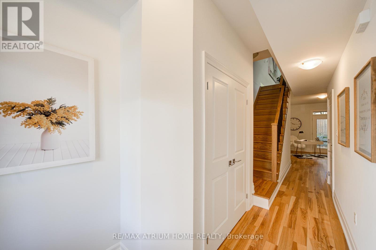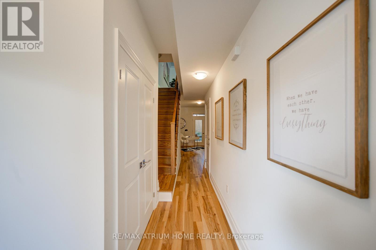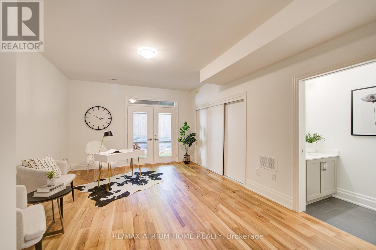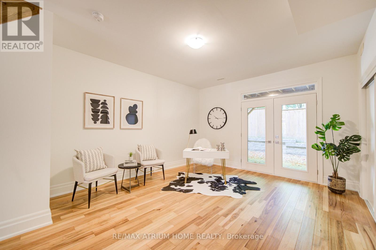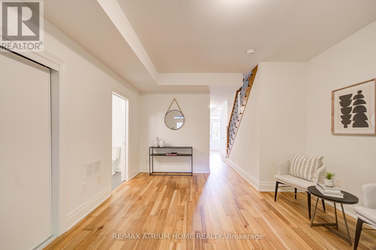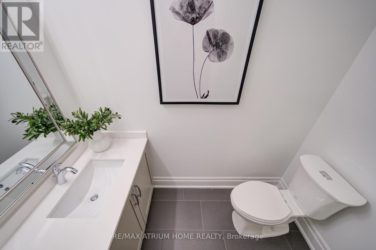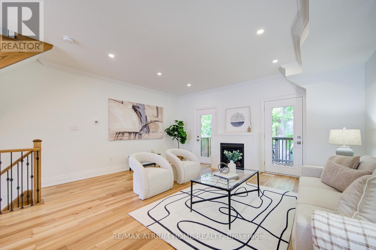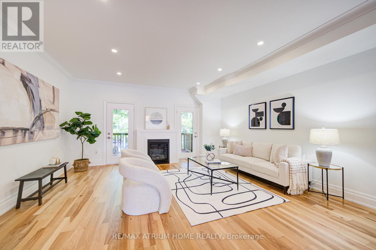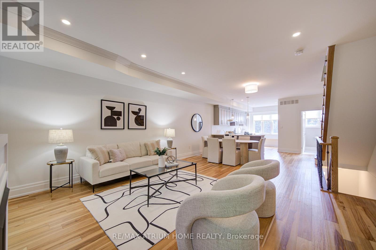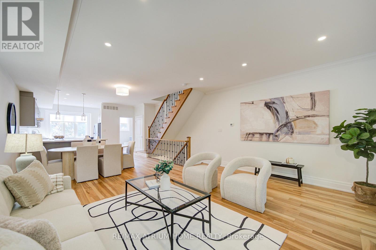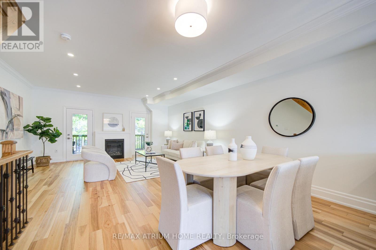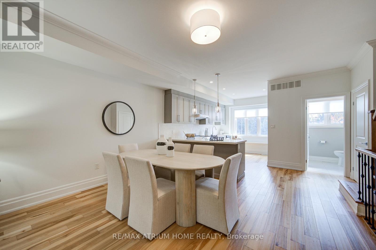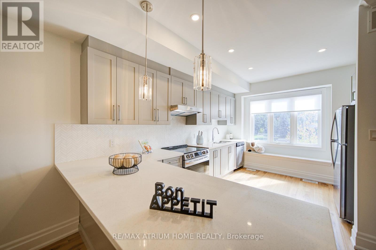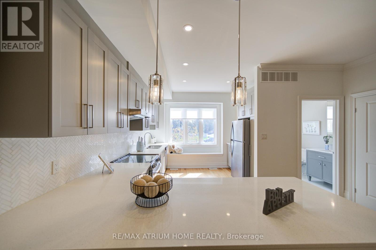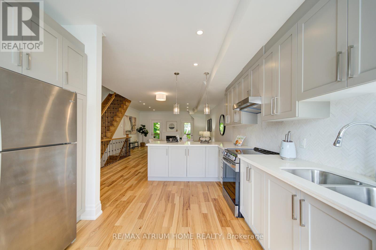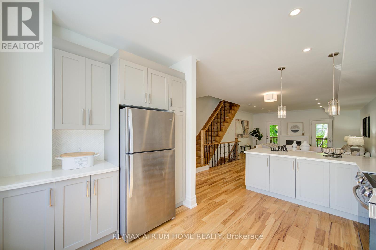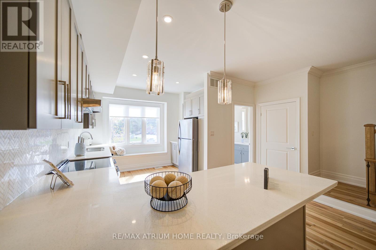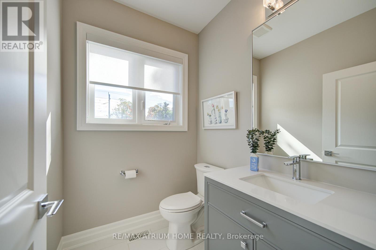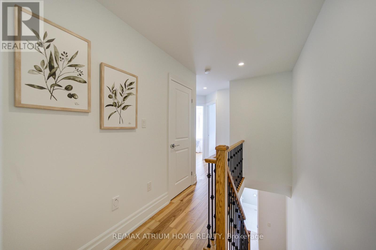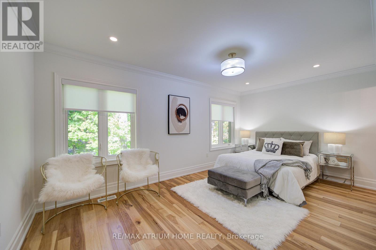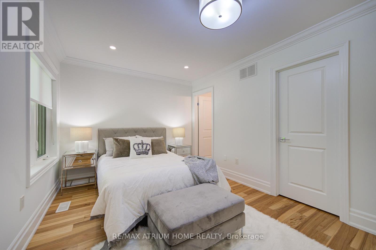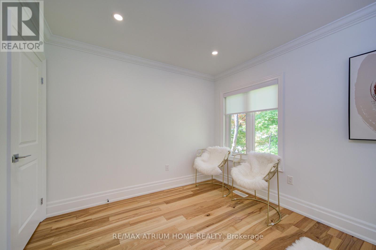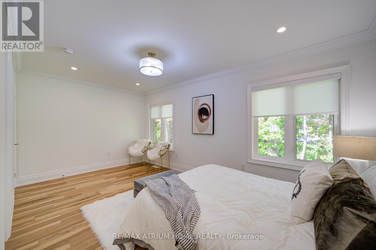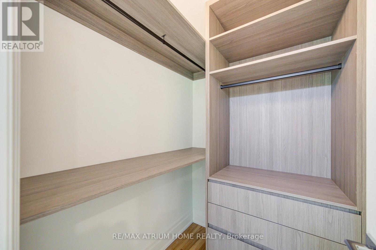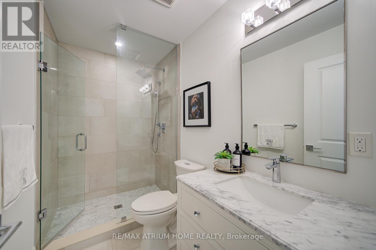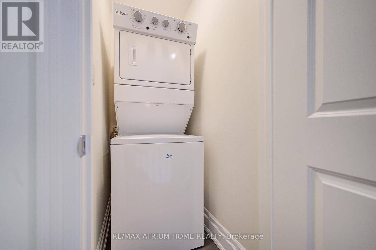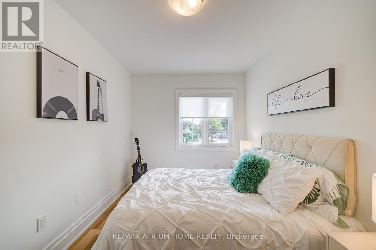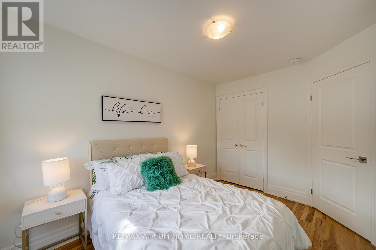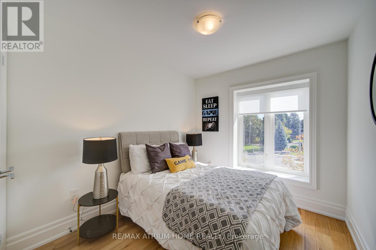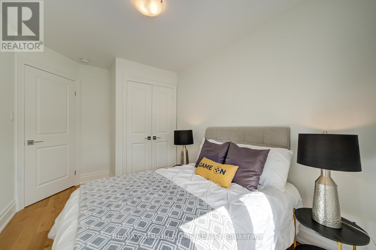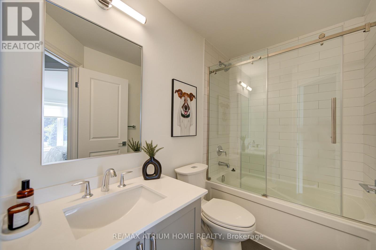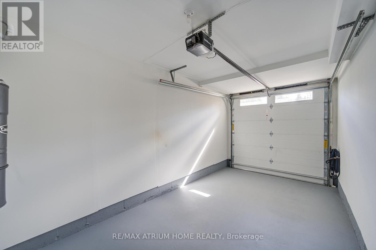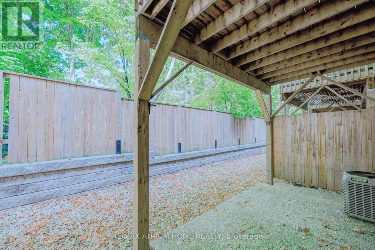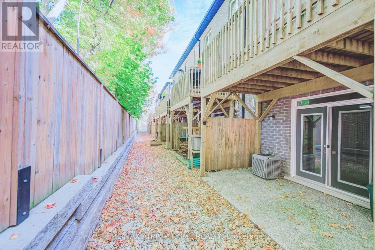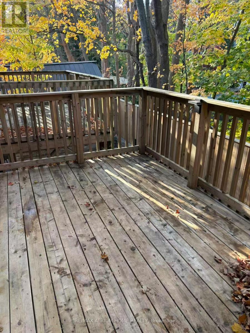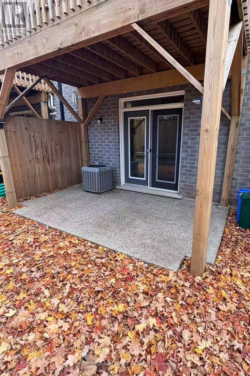2 - 111 Wilson Street E Hamilton, Ontario L9B 2G7
$819,900Maintenance, Insurance
$403.20 Monthly
Maintenance, Insurance
$403.20 MonthlyWelcome to 111 Wilson St E, Unit 2 a beautifully upgraded and impeccably maintained three-storey townhouse offering 3 spacious bedrooms and 4 bathrooms, with a washroom conveniently located on every level for exceptional comfort and privacy. Step inside to discover a bright and open living space featuring a modern kitchen with brand-new cooktop/oven and kitchen exhaust hood, upgraded countertops, sink, and cabinetry, and custom-designed walk-in and built-in closet systems providing ample storage. The home further boasts upgraded light fixtures, premium door hardware, a sleek glass shower enclosure for the tub, and upgraded vanities in bathrooms. Additional enhancements include painted garage flooring and thoughtfully selected faucets, mirrors, and blinds that bring a refined touch to every corner. Enjoy the added privacy of having no rear neighbours, creating a peaceful and secluded atmosphere rarely found in townhouse living. Ideally situated in a highly convenient location, this home offers easy access to charming local shops, restaurants, schools, parks, and major highways. Perfect for both self-use or investment, this move-in ready property seamlessly blends modern design, functionality, and comfort for todays lifestyle. (id:60365)
Property Details
| MLS® Number | X12463932 |
| Property Type | Single Family |
| Community Name | Ancaster |
| CommunityFeatures | Pets Not Allowed |
| EquipmentType | Water Heater |
| Features | Balcony, Carpet Free |
| ParkingSpaceTotal | 2 |
| RentalEquipmentType | Water Heater |
Building
| BathroomTotal | 4 |
| BedroomsAboveGround | 3 |
| BedroomsTotal | 3 |
| Appliances | All, Window Coverings |
| BasementType | None |
| CoolingType | Central Air Conditioning |
| ExteriorFinish | Brick |
| FireplacePresent | Yes |
| HalfBathTotal | 2 |
| HeatingFuel | Natural Gas |
| HeatingType | Forced Air |
| StoriesTotal | 3 |
| SizeInterior | 1800 - 1999 Sqft |
| Type | Row / Townhouse |
Parking
| Attached Garage | |
| Garage |
Land
| Acreage | No |
Rooms
| Level | Type | Length | Width | Dimensions |
|---|---|---|---|---|
| Second Level | Living Room | 5.18 m | 4.42 m | 5.18 m x 4.42 m |
| Third Level | Bedroom | 3.05 m | 5.21 m | 3.05 m x 5.21 m |
| Ground Level | Family Room | 4.14 m | 5.56 m | 4.14 m x 5.56 m |
https://www.realtor.ca/real-estate/28993216/2-111-wilson-street-e-hamilton-ancaster-ancaster
Li Gong
Salesperson
15 Wertheim Court #309
Richmond Hill, Ontario L4B 3H7
Ken Chen
Salesperson
7100 Warden Ave #1a
Markham, Ontario L3R 8B5


