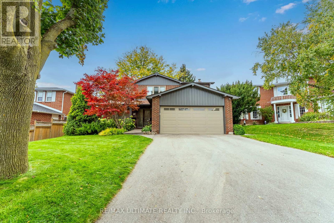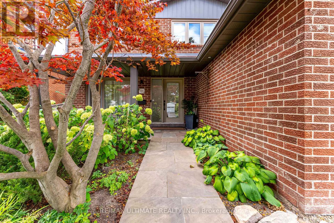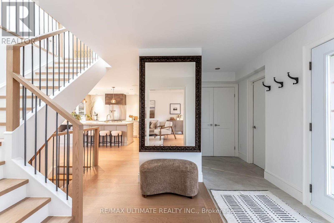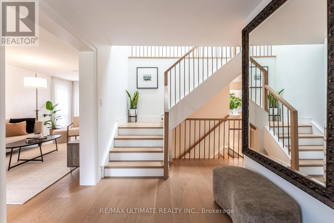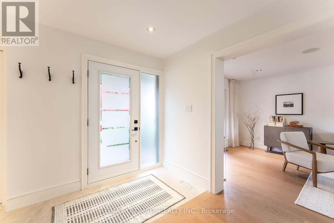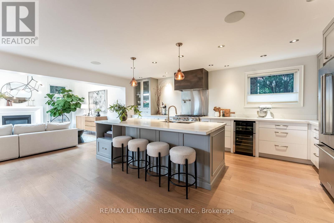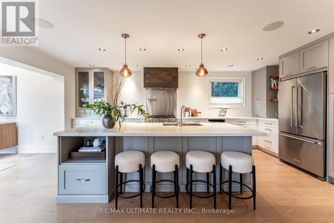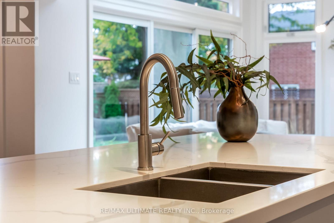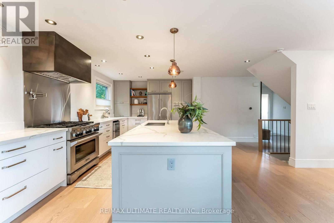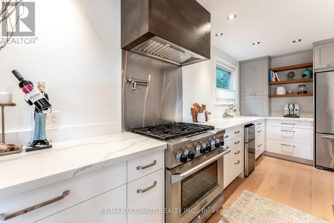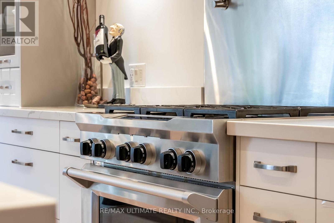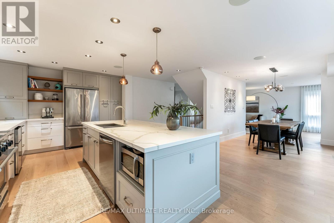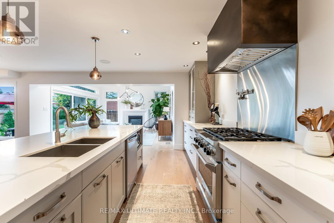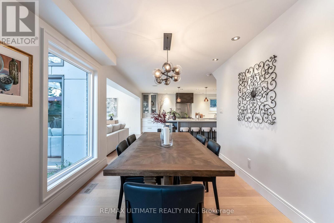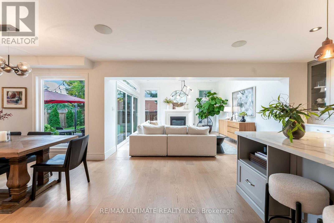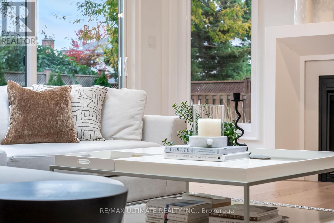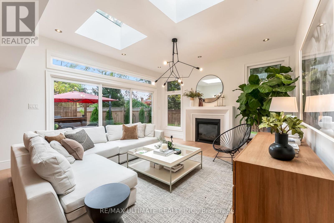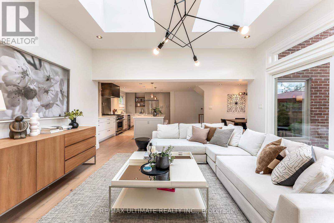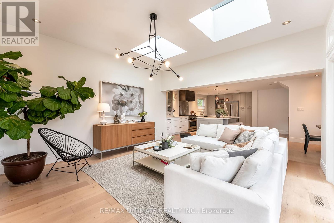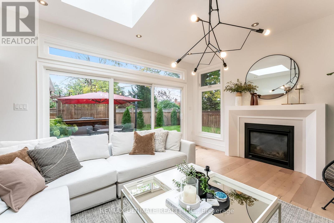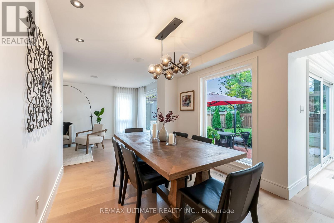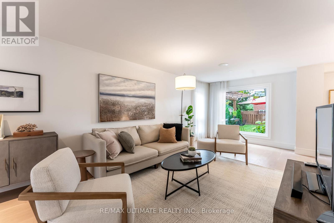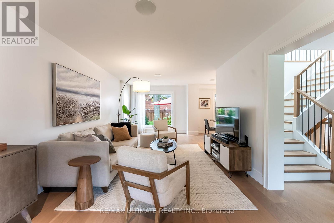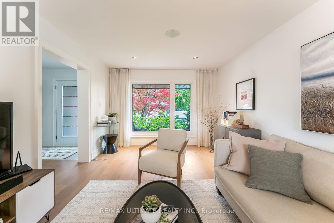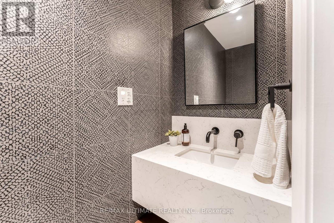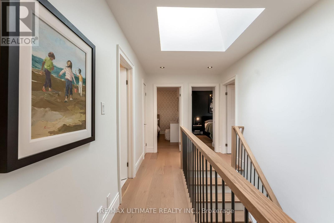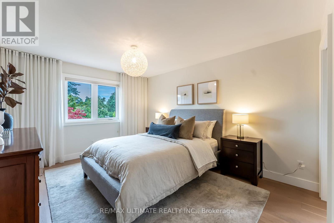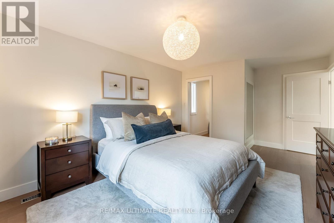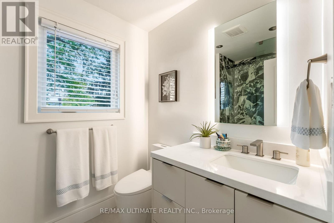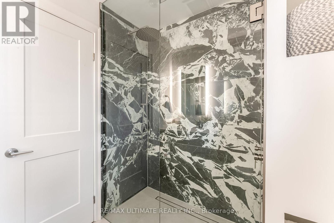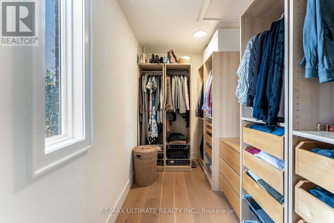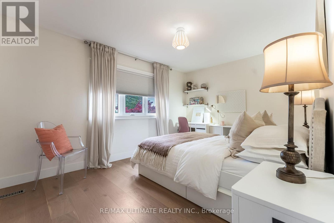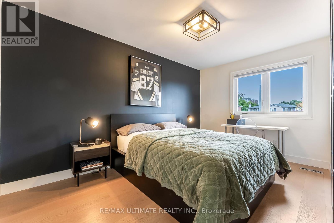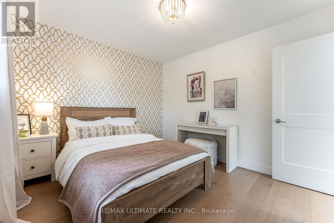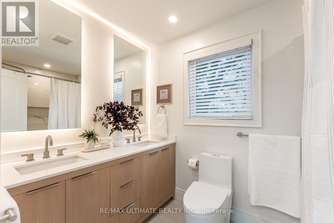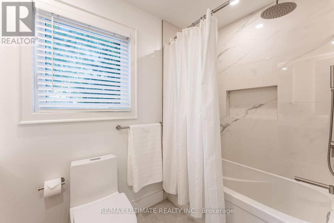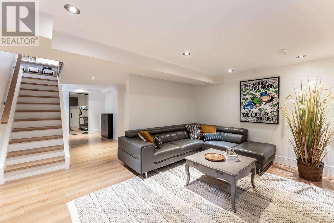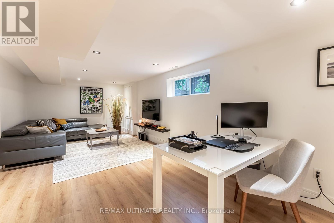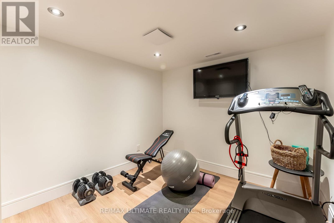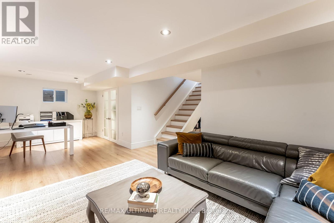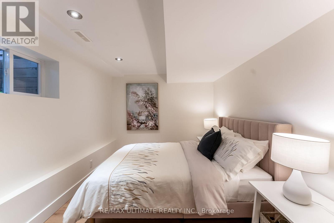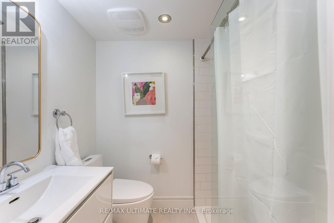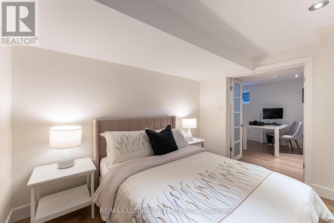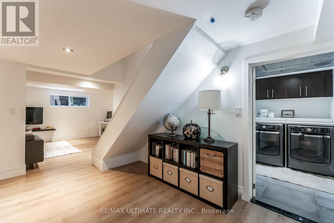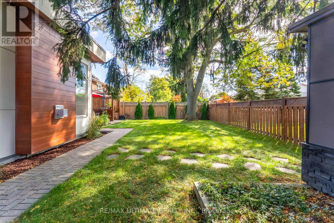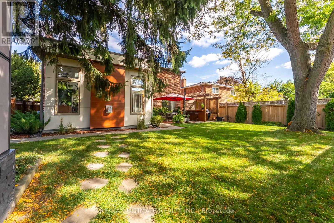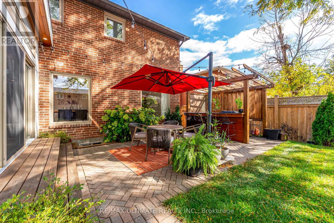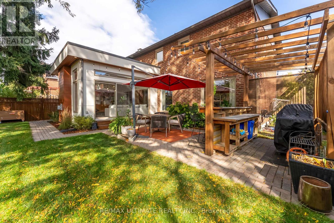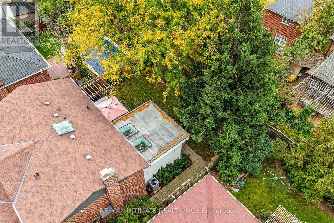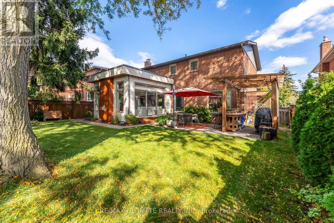4157 Marblethorne Court Mississauga, Ontario L4W 2H9
$1,699,000
Welcome to this spectacular detached home nestled on a very private, tree-lined street, in the highly sought-after Rockwood Village. This beautifully reimagined 4-bedroom detached home has been completely renovated from top to bottom every inch redesigned with style, quality, and functionality in mind. From the seamless open-concept kitchen with custom finishes to the stunning home addition that enhances both space and flow, no detail has been overlooked. Expansive windows and skylights fill the home with natural light, creating a warm and inviting atmosphere throughout. Located in Mississauga's best east-end neighborhood bordering Toronto, this home offers the perfect blend of convenience and tranquility. Surrounded by parks, scenic trails, top-rated schools, and all essential services, it's the ideal setting for family living. Step into your private backyard retreat, framed by mature trees and the sound of nature. Homes like this rarely come available book your private visit today! (id:60365)
Open House
This property has open houses!
2:00 pm
Ends at:4:00 pm
2:00 pm
Ends at:4:00 pm
Property Details
| MLS® Number | W12463995 |
| Property Type | Single Family |
| Community Name | Rathwood |
| Features | Carpet Free |
| ParkingSpaceTotal | 4 |
| Structure | Shed |
Building
| BathroomTotal | 4 |
| BedroomsAboveGround | 4 |
| BedroomsBelowGround | 1 |
| BedroomsTotal | 5 |
| Age | 31 To 50 Years |
| Amenities | Fireplace(s) |
| Appliances | Water Heater - Tankless, Water Heater, Central Vacuum, Dishwasher, Dryer, Garage Door Opener, Microwave, Oven, Range, Stove, Washer, Refrigerator |
| BasementDevelopment | Finished |
| BasementType | Full (finished) |
| ConstructionStatus | Insulation Upgraded |
| ConstructionStyleAttachment | Detached |
| CoolingType | Central Air Conditioning |
| ExteriorFinish | Brick |
| FireplacePresent | Yes |
| FireplaceTotal | 1 |
| FlooringType | Laminate, Hardwood |
| FoundationType | Concrete |
| HalfBathTotal | 1 |
| HeatingFuel | Natural Gas |
| HeatingType | Forced Air |
| StoriesTotal | 2 |
| SizeInterior | 2000 - 2500 Sqft |
| Type | House |
| UtilityWater | Municipal Water |
Parking
| Attached Garage | |
| Garage |
Land
| Acreage | No |
| FenceType | Fully Fenced |
| Sewer | Sanitary Sewer |
| SizeDepth | 115 Ft |
| SizeFrontage | 55 Ft |
| SizeIrregular | 55 X 115 Ft |
| SizeTotalText | 55 X 115 Ft |
Rooms
| Level | Type | Length | Width | Dimensions |
|---|---|---|---|---|
| Second Level | Primary Bedroom | 4.32 m | 3.5 m | 4.32 m x 3.5 m |
| Second Level | Bedroom 2 | 4.35 m | 3.13 m | 4.35 m x 3.13 m |
| Second Level | Bedroom 3 | 3.99 m | 3.59 m | 3.99 m x 3.59 m |
| Second Level | Bedroom 4 | 3.07 m | 3.35 m | 3.07 m x 3.35 m |
| Basement | Family Room | 7.31 m | 2.92 m | 7.31 m x 2.92 m |
| Basement | Bedroom 5 | 3.32 m | 2.71 m | 3.32 m x 2.71 m |
| Basement | Exercise Room | 3.26 m | 2.71 m | 3.26 m x 2.71 m |
| Ground Level | Family Room | 4.3 m | 4.75 m | 4.3 m x 4.75 m |
| Ground Level | Living Room | 7.46 m | 3.35 m | 7.46 m x 3.35 m |
| Ground Level | Dining Room | 2.8 m | 2.98 m | 2.8 m x 2.98 m |
| Ground Level | Kitchen | 6.03 m | 4.72 m | 6.03 m x 4.72 m |
https://www.realtor.ca/real-estate/28993260/4157-marblethorne-court-mississauga-rathwood-rathwood
Sindy Anna Jabuka
Salesperson
1192 St. Clair Ave West
Toronto, Ontario M6E 1B4

