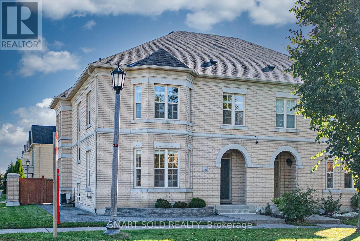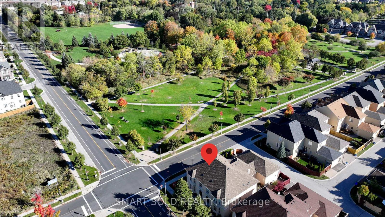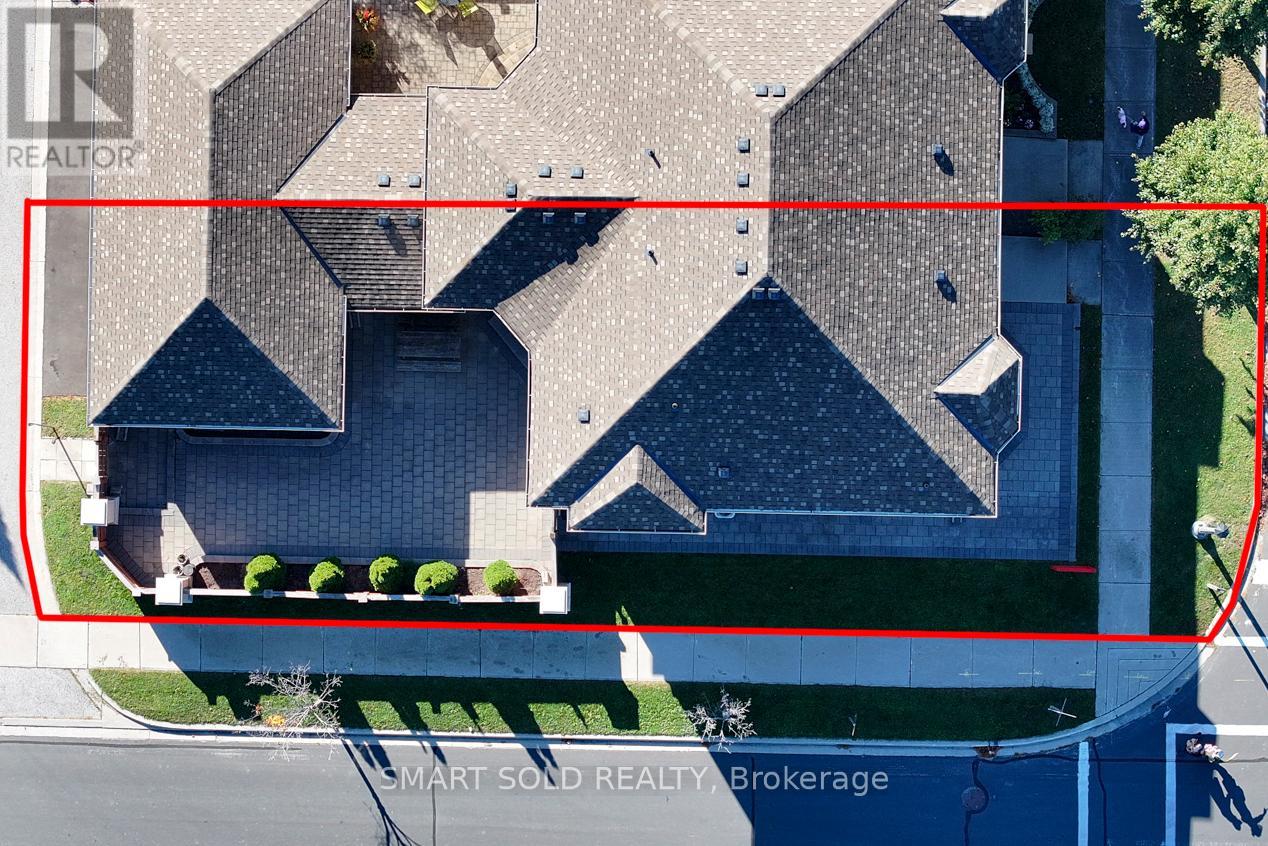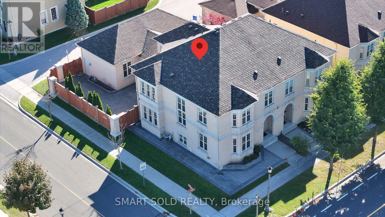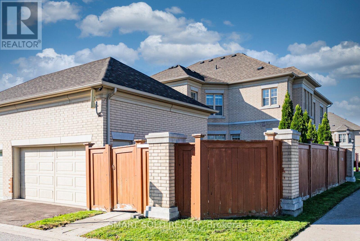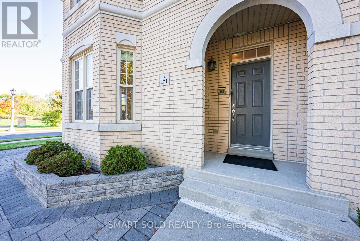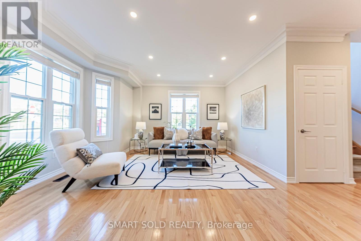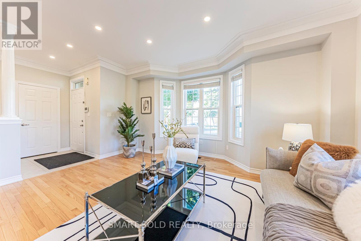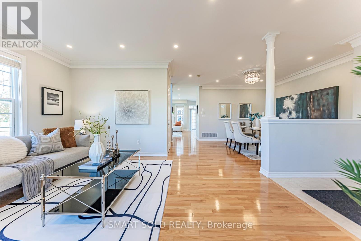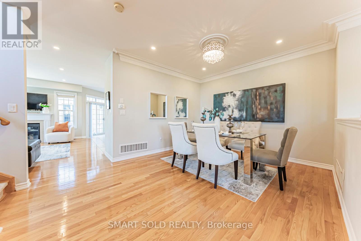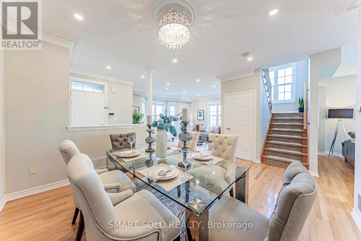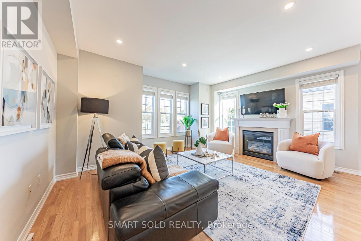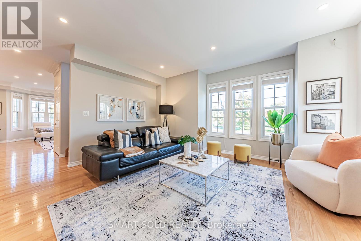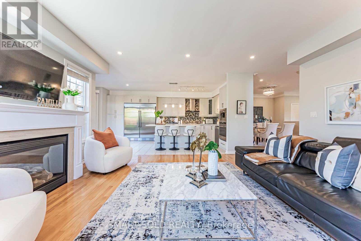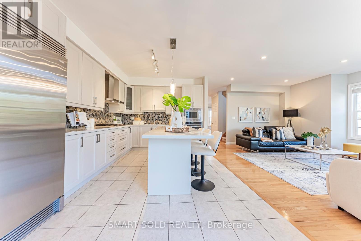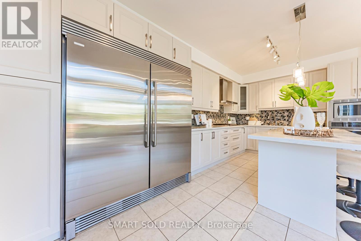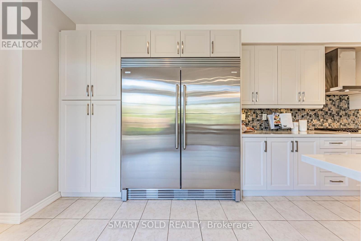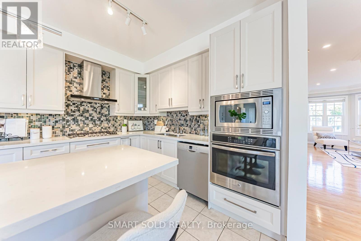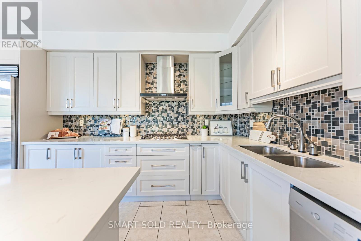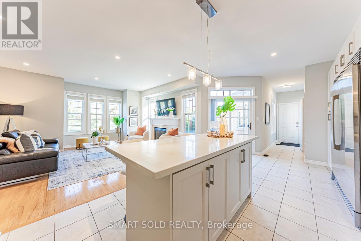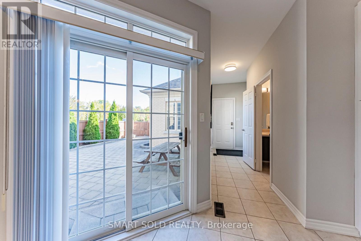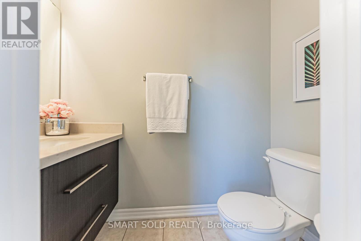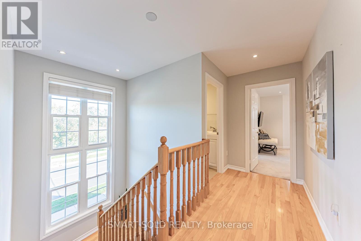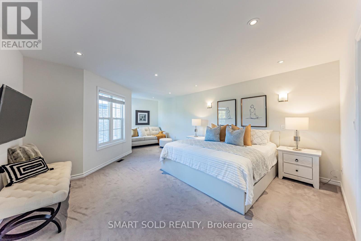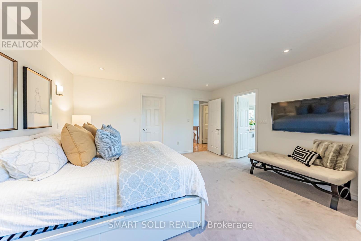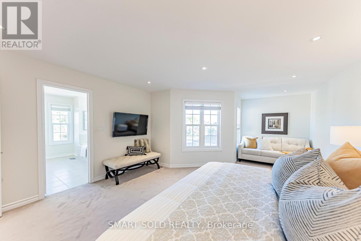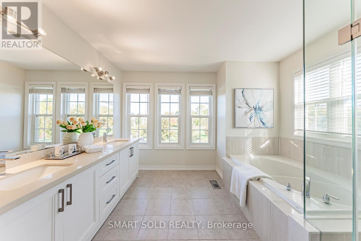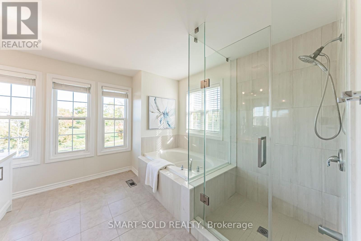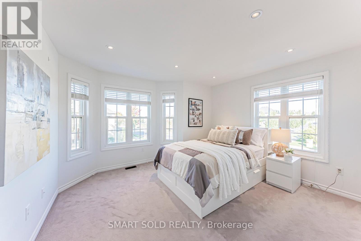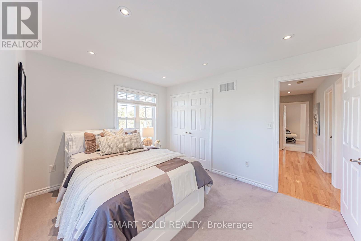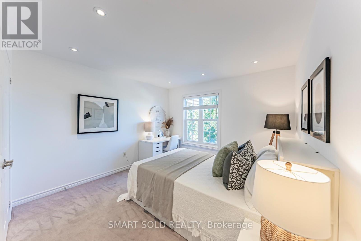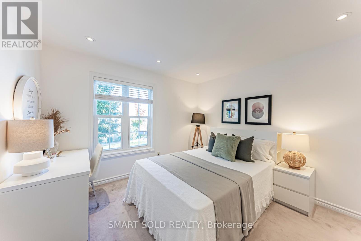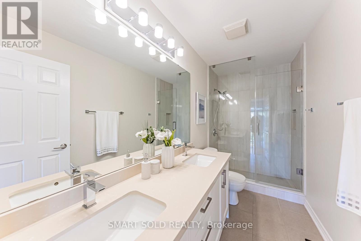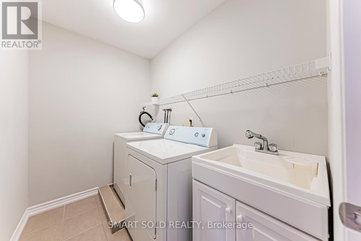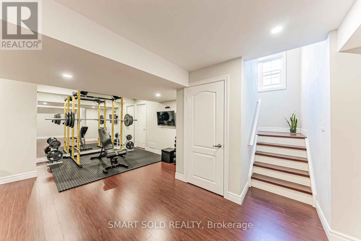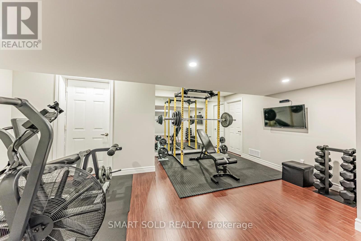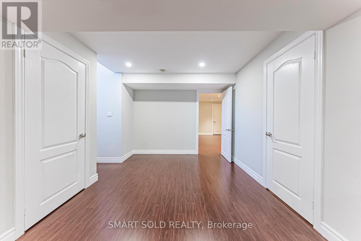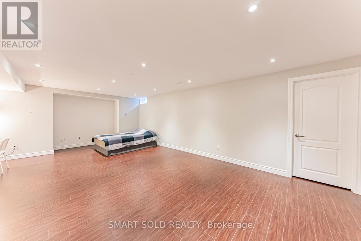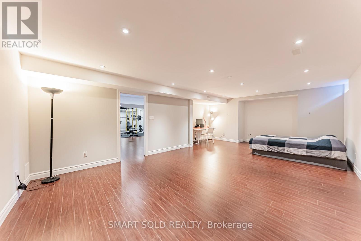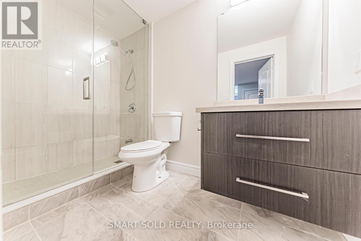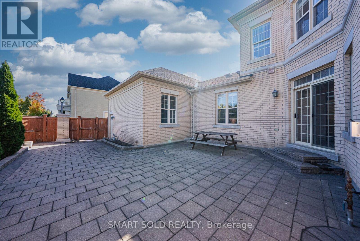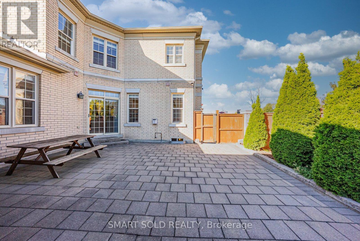151 Prince Regent Street Markham, Ontario L6C 0A1
$1,288,000
Prime Location Right Beside The Park! This Full-Brick Semi Offers Unparalleled Natural Light With Oversized Windows Throughout, Creating A Bright, Open, And Airy Living Space. Approx. 3400 Sqft Above Grade With 9-Ft Ceilings On The Main Floor, Smooth Ceilings, Pot Lights, And Hardwood Throughout. The Modern Kitchen Features A 64-Inch Fridge, Large Island, Backsplash, And Walkout To An Interlocked Backyard Perfect For Family Gatherings. Finished Basement Includes A Spacious Bedroom And Recreation Room. Front And Backyard Interlock Enhance Curb Appeal. Surrounded By Parks In A Quiet, Family-Friendly Neighborhood And Zoned For Top-Ranked Schools Richmond Green H.S., St. Augustine H.S., And Nokiidaa P.S. Close To Hwy 404 And All Amenities. Newly Replaced Roof And Hot Water Tank, Plus Owned Water Softener. A Sun-Filled Home Combining Comfort, Style, And Convenience! (id:60365)
Property Details
| MLS® Number | N12464174 |
| Property Type | Single Family |
| Community Name | Cathedraltown |
| AmenitiesNearBy | Park, Public Transit, Schools |
| Features | Lane |
| ParkingSpaceTotal | 3 |
| ViewType | View |
Building
| BathroomTotal | 4 |
| BedroomsAboveGround | 3 |
| BedroomsBelowGround | 1 |
| BedroomsTotal | 4 |
| Amenities | Fireplace(s) |
| Appliances | Water Softener, Garage Door Opener Remote(s), Dishwasher, Dryer, Garage Door Opener, Stove, Washer, Window Coverings, Refrigerator |
| BasementDevelopment | Finished |
| BasementType | N/a (finished) |
| ConstructionStatus | Insulation Upgraded |
| ConstructionStyleAttachment | Semi-detached |
| CoolingType | Central Air Conditioning |
| ExteriorFinish | Brick |
| FireplacePresent | Yes |
| FlooringType | Hardwood, Laminate |
| FoundationType | Unknown |
| HalfBathTotal | 1 |
| HeatingFuel | Natural Gas |
| HeatingType | Forced Air |
| StoriesTotal | 2 |
| SizeInterior | 2000 - 2500 Sqft |
| Type | House |
| UtilityWater | Municipal Water |
Parking
| Attached Garage | |
| Garage |
Land
| Acreage | No |
| FenceType | Fenced Yard |
| LandAmenities | Park, Public Transit, Schools |
| Sewer | Sanitary Sewer |
| SizeDepth | 94 Ft ,9 In |
| SizeFrontage | 34 Ft ,8 In |
| SizeIrregular | 34.7 X 94.8 Ft ; Irregular |
| SizeTotalText | 34.7 X 94.8 Ft ; Irregular |
| ZoningDescription | Residential |
Rooms
| Level | Type | Length | Width | Dimensions |
|---|---|---|---|---|
| Second Level | Primary Bedroom | 6.64 m | 4.64 m | 6.64 m x 4.64 m |
| Second Level | Bedroom 2 | 3.48 m | 3.57 m | 3.48 m x 3.57 m |
| Second Level | Bedroom 3 | 3.51 m | 2 m | 3.51 m x 2 m |
| Basement | Bedroom | 4.38 m | 8.32 m | 4.38 m x 8.32 m |
| Basement | Recreational, Games Room | 6.96 m | 5.74 m | 6.96 m x 5.74 m |
| Main Level | Living Room | 4.31 m | 4.8 m | 4.31 m x 4.8 m |
| Main Level | Dining Room | 3.61 m | 4.78 m | 3.61 m x 4.78 m |
| Main Level | Kitchen | 6.1 m | 3.36 m | 6.1 m x 3.36 m |
| Main Level | Family Room | 5.27 m | 4.21 m | 5.27 m x 4.21 m |
Sue Zhang
Broker of Record
275 Renfrew Dr Unit 209
Markham, Ontario L3R 0C8
Alyssa Dou
Salesperson
275 Renfrew Dr Unit 209
Markham, Ontario L3R 0C8

