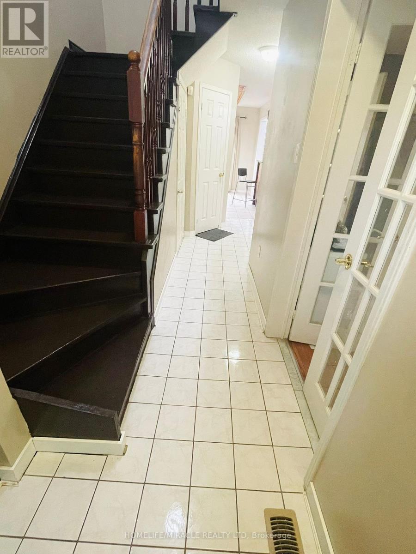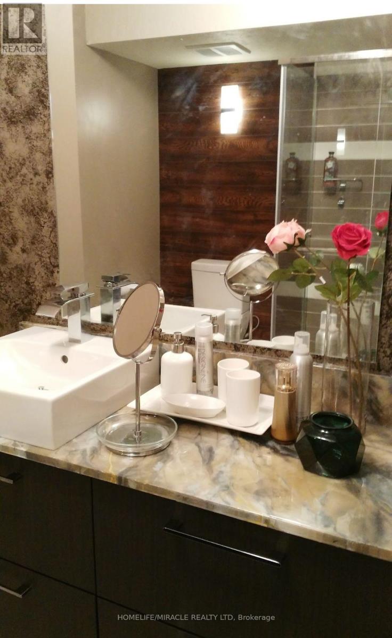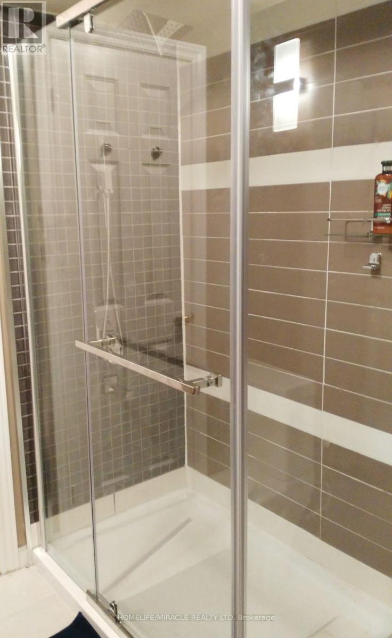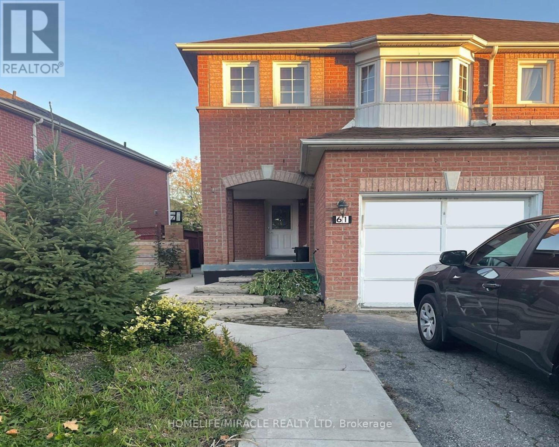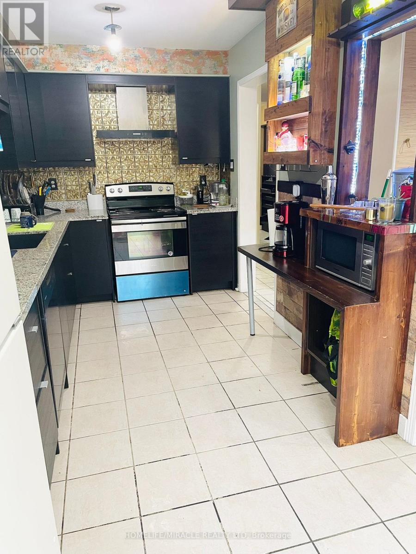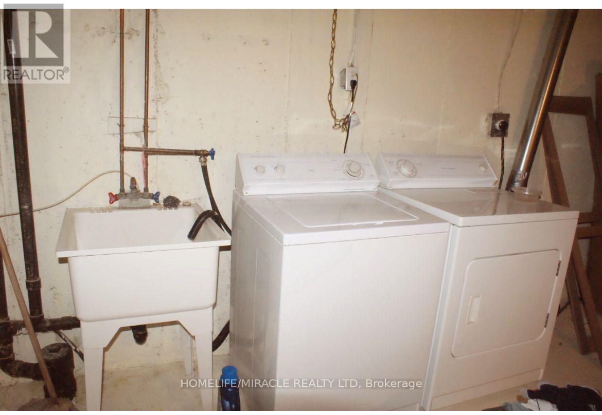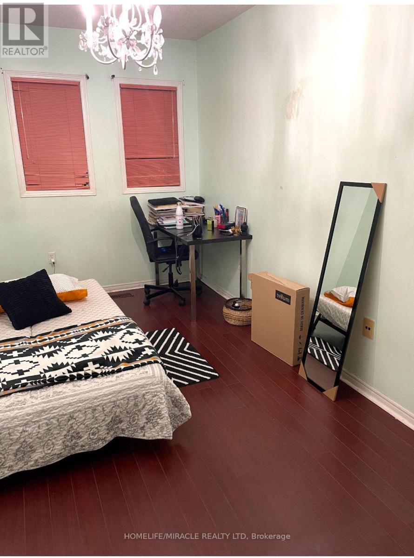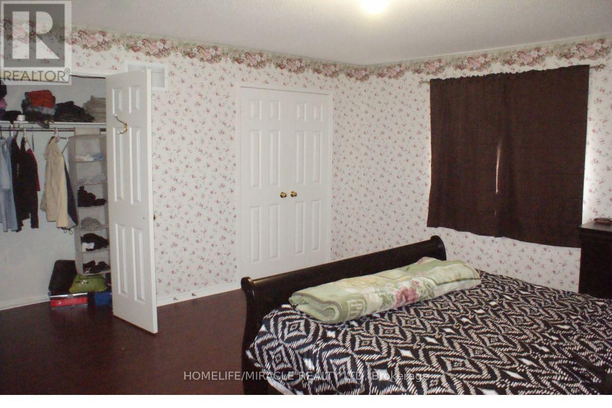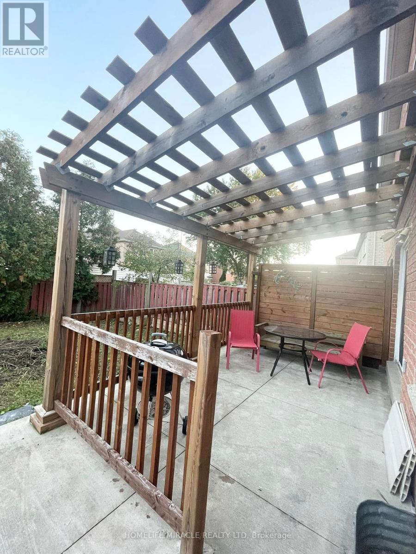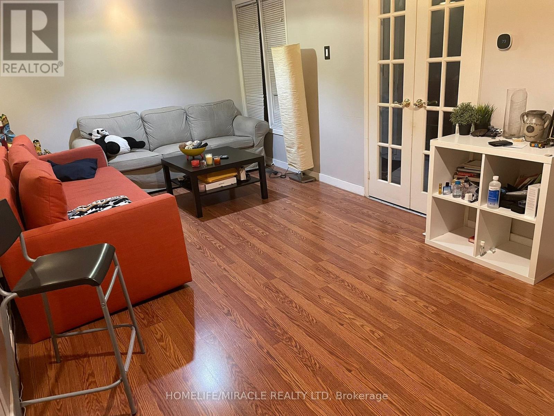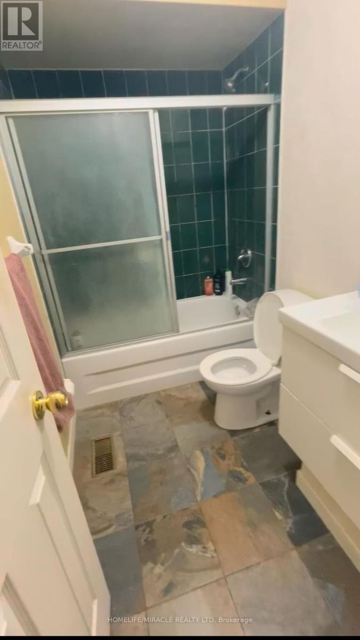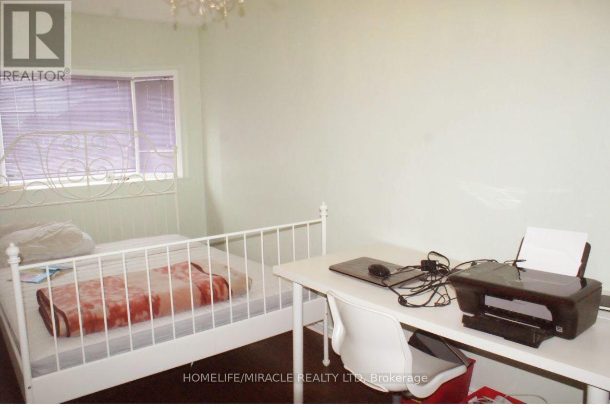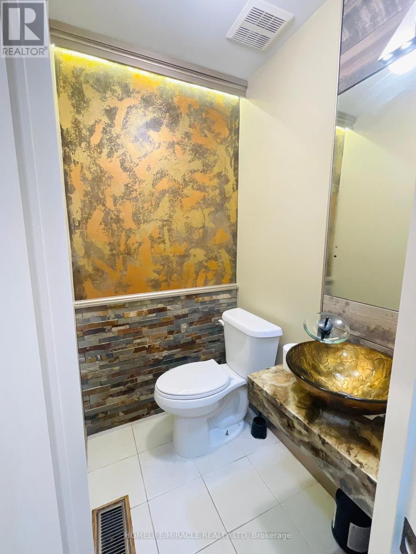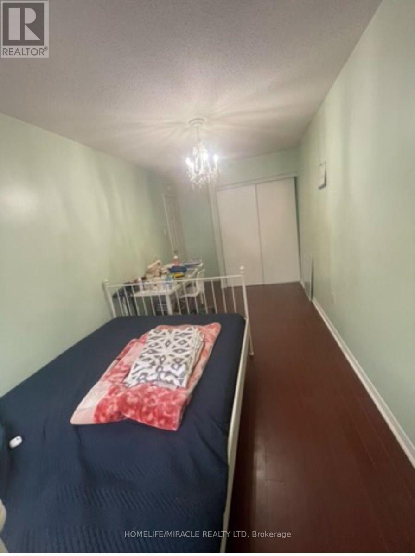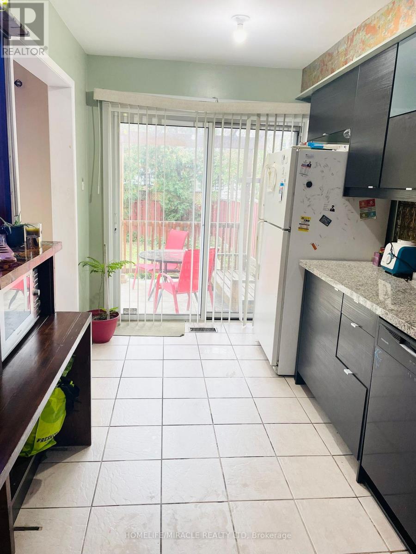61 Carrie Crescent Brampton, Ontario L6Y 4Y6
3 Bedroom
3 Bathroom
1500 - 2000 sqft
Central Air Conditioning
Forced Air
$2,650 Monthly
Welcome to this beautiful 3-bedroom, 2.5-bath semi-detached home in the desirable Fletcher's West community of Brampton. Featuring a bright open-concept main floor with a spacious kitchen and family-sized living area, this home is perfect for modern family living. Enjoy parking for three cars, an attached garage, and a fully fenced backyard ideal for outdoor relaxation. Conveniently located close to parks, schools, shopping, and public transit. Pictures for reference only. (id:60365)
Property Details
| MLS® Number | W12464169 |
| Property Type | Single Family |
| Community Name | Fletcher's West |
| ParkingSpaceTotal | 3 |
Building
| BathroomTotal | 3 |
| BedroomsAboveGround | 3 |
| BedroomsTotal | 3 |
| Appliances | Dishwasher, Dryer, Stove, Washer, Window Coverings, Refrigerator |
| BasementDevelopment | Unfinished |
| BasementType | N/a (unfinished) |
| ConstructionStyleAttachment | Semi-detached |
| CoolingType | Central Air Conditioning |
| ExteriorFinish | Brick |
| FlooringType | Ceramic |
| HalfBathTotal | 1 |
| HeatingFuel | Natural Gas |
| HeatingType | Forced Air |
| StoriesTotal | 2 |
| SizeInterior | 1500 - 2000 Sqft |
| Type | House |
| UtilityWater | Municipal Water |
Parking
| Attached Garage | |
| Garage |
Land
| Acreage | No |
| Sewer | Sanitary Sewer |
Rooms
| Level | Type | Length | Width | Dimensions |
|---|---|---|---|---|
| Second Level | Primary Bedroom | 4.97 m | 4.46 m | 4.97 m x 4.46 m |
| Second Level | Bedroom 2 | 5.57 m | 2.53 m | 5.57 m x 2.53 m |
| Third Level | Bedroom 2 | 4.62 m | 2.53 m | 4.62 m x 2.53 m |
| Main Level | Kitchen | 2.68 m | 2.47 m | 2.68 m x 2.47 m |
| Main Level | Eating Area | 2.69 m | 2.41 m | 2.69 m x 2.41 m |
| Main Level | Living Room | 5.94 m | 3.12 m | 5.94 m x 3.12 m |
Vineet Malhotra
Salesperson
Homelife/miracle Realty Ltd
11a-5010 Steeles Ave. West
Toronto, Ontario M9V 5C6
11a-5010 Steeles Ave. West
Toronto, Ontario M9V 5C6


