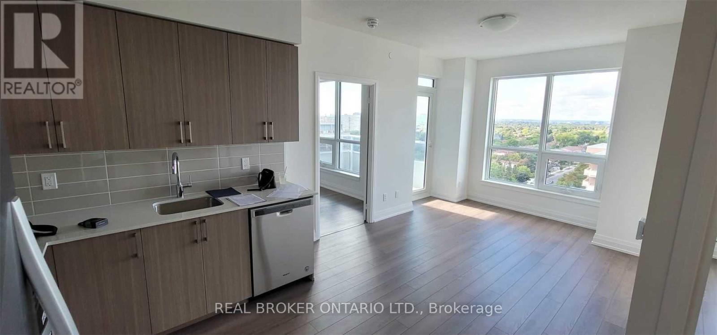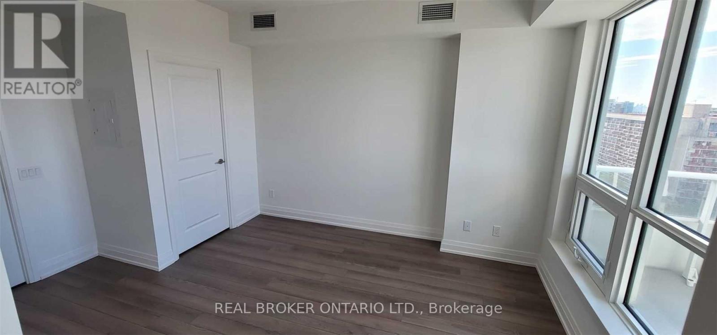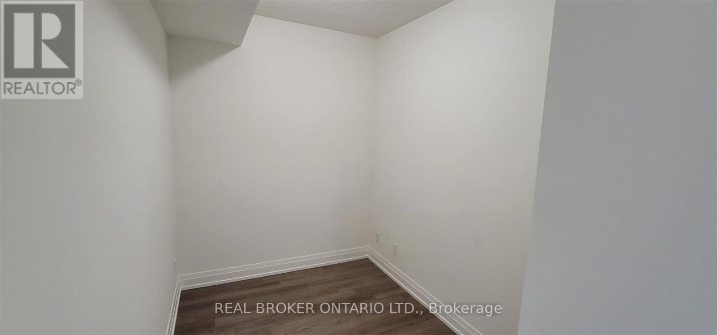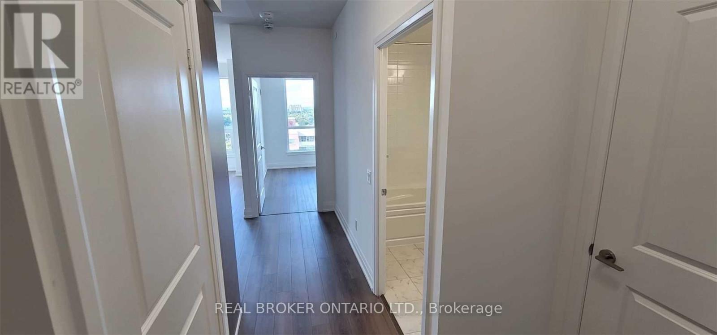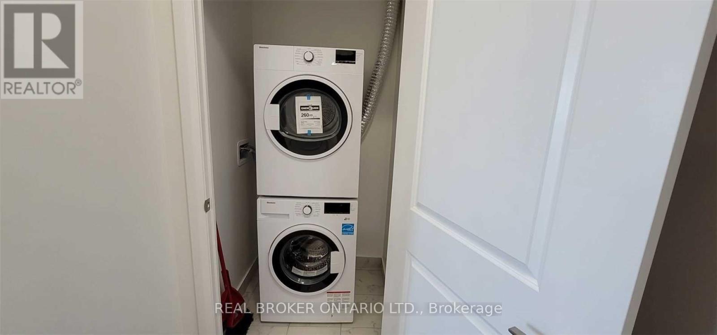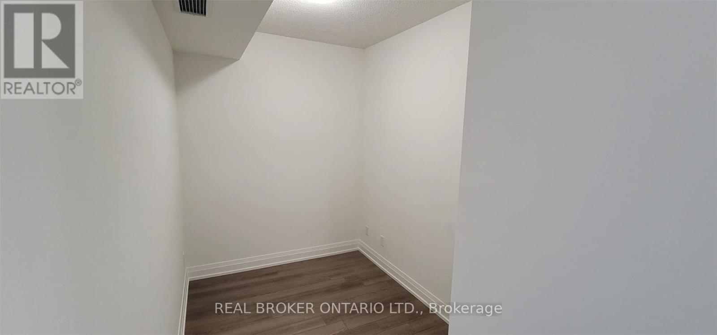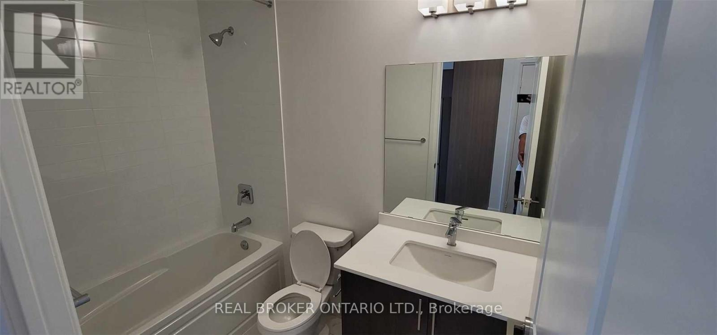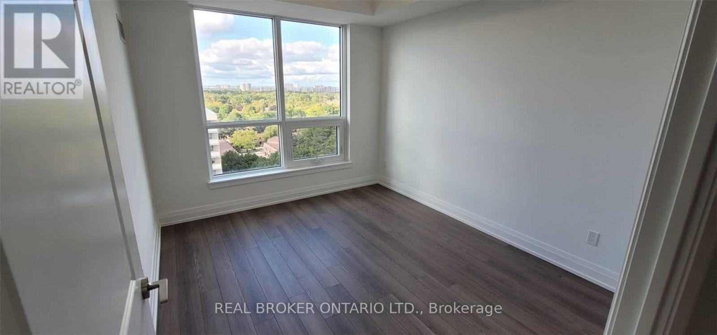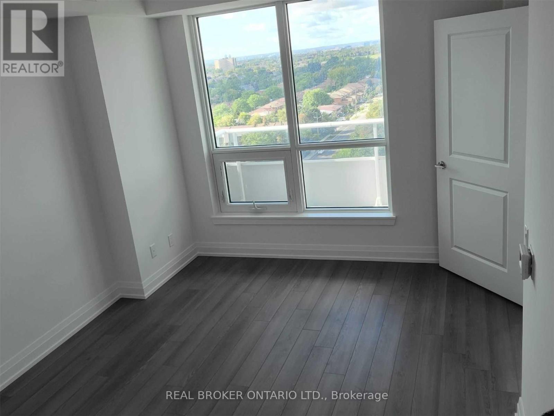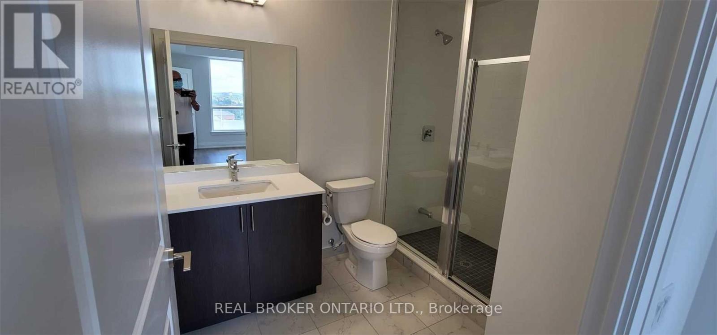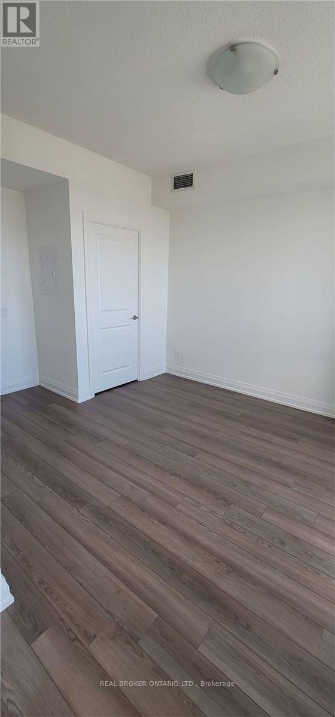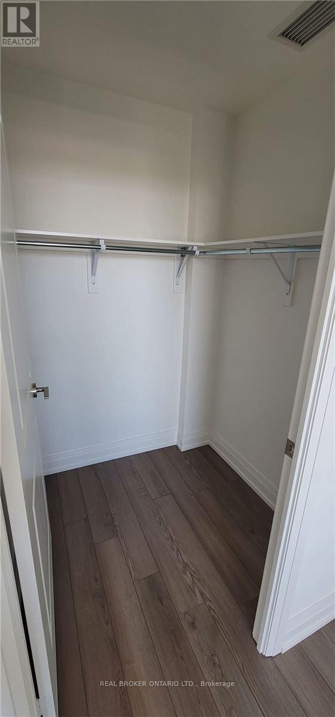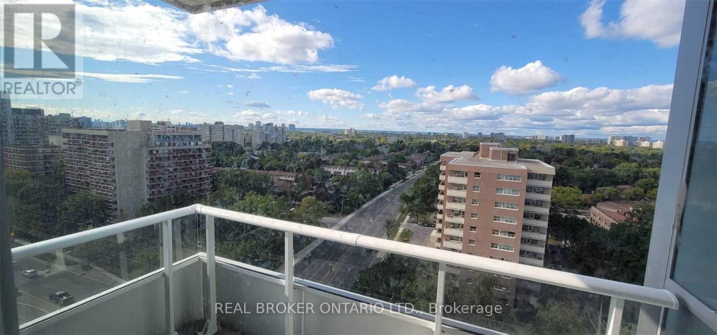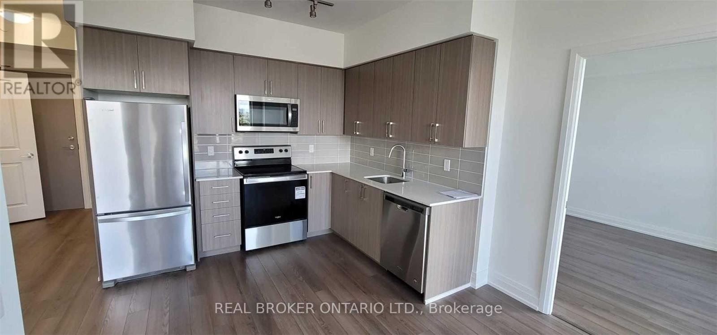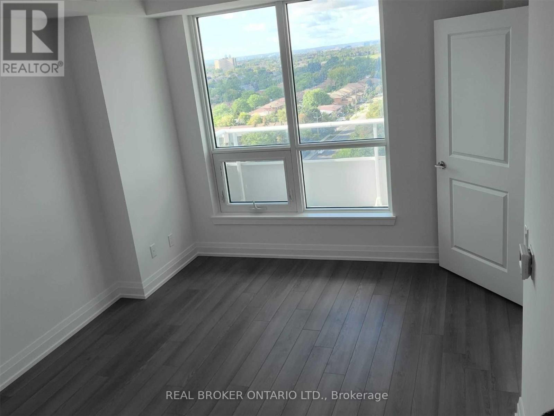1208 - 3121 Sheppard Avenue Toronto, Ontario M1T 3J8
$2,900 Monthly
Welcome to Wish Condominiums a modern and luxurious residence offering the perfect blend of comfort and convenience. This spacious 2-bedroom + den, 2-bathroom suite features 9' ceilings and laminate flooring throughout, creating a bright and airy atmosphere. The sleek kitchen is equipped with stainless steel appliances, a built-in microwave, and quartz countertops, perfect for cooking and entertaining. Enjoy the convenience of ensuite laundry, a primary ensuite, and an open balcony with unobstructed views. The den offers flexible use, ideal as a home office. One parking space is included.Located in an unbeatable area, with TTC at your doorstep and easy access to Hwy 401/404/DVP, plus minutes to Don Mills Subway Station, Fairview Mall, Scarborough Town Centre, supermarkets, restaurants, banks, and parks.Residents enjoy outstanding amenities including a fitness room, yoga studio, party room with fireplace and dining area, outdoor terrace, game room, and pet wash station.Experience modern urban living at its finest in this stylish and well-connected community. (id:60365)
Property Details
| MLS® Number | E12464192 |
| Property Type | Single Family |
| Community Name | Tam O'Shanter-Sullivan |
| CommunityFeatures | Pets Not Allowed |
| Features | Elevator, Balcony |
| ParkingSpaceTotal | 1 |
Building
| BathroomTotal | 1 |
| BedroomsAboveGround | 2 |
| BedroomsBelowGround | 1 |
| BedroomsTotal | 3 |
| Age | New Building |
| Amenities | Exercise Centre, Party Room, Visitor Parking, Recreation Centre |
| Appliances | Dishwasher, Dryer, Microwave, Stove, Washer, Refrigerator |
| CoolingType | Central Air Conditioning |
| ExteriorFinish | Concrete |
| HeatingFuel | Electric |
| HeatingType | Forced Air |
| SizeInterior | 900 - 999 Sqft |
| Type | Apartment |
Parking
| Underground | |
| Garage |
Land
| Acreage | No |
Rooms
| Level | Type | Length | Width | Dimensions |
|---|---|---|---|---|
| Flat | Living Room | 6.55 m | 3.04 m | 6.55 m x 3.04 m |
| Flat | Kitchen | 6.55 m | 3.04 m | 6.55 m x 3.04 m |
| Flat | Primary Bedroom | 3.65 m | 3.23 m | 3.65 m x 3.23 m |
| Flat | Bedroom 2 | 3.65 m | 3.04 m | 3.65 m x 3.04 m |
| Flat | Den | 2.16 m | 2.56 m | 2.16 m x 2.56 m |
William Hau
Broker
130 King St W Unit 1900b
Toronto, Ontario M5X 1E3


