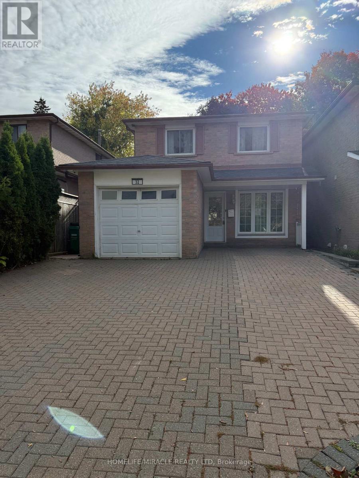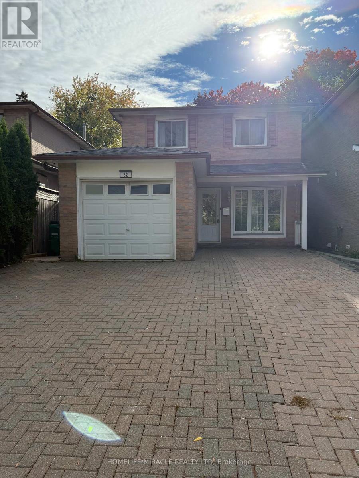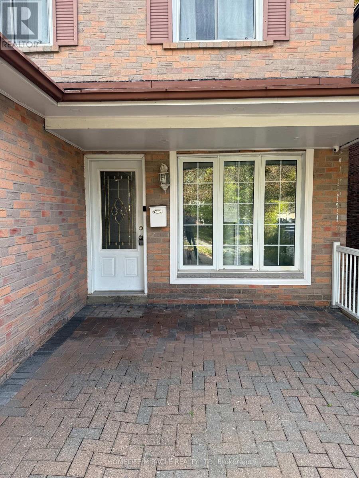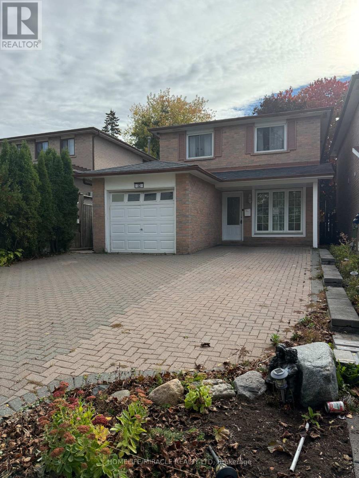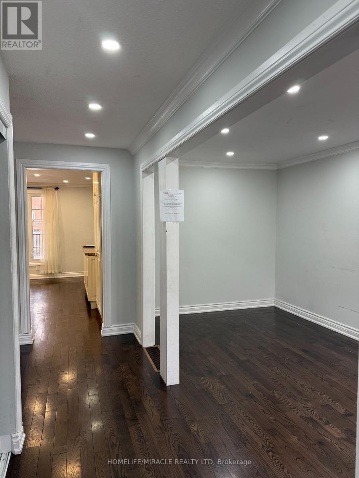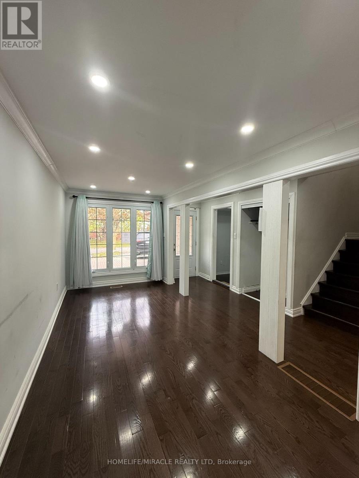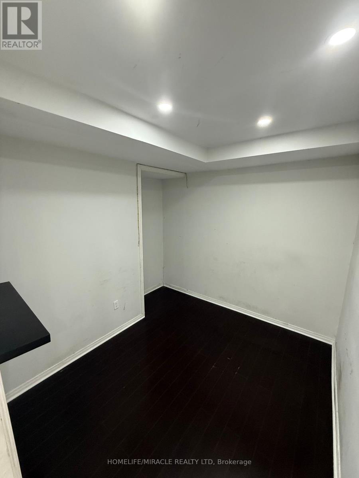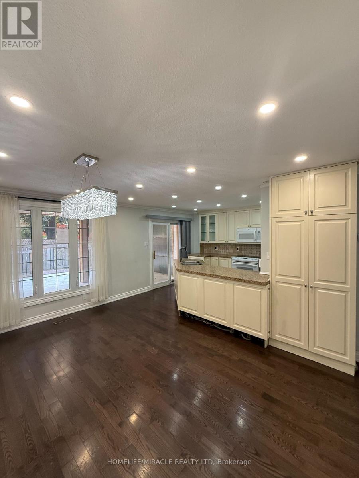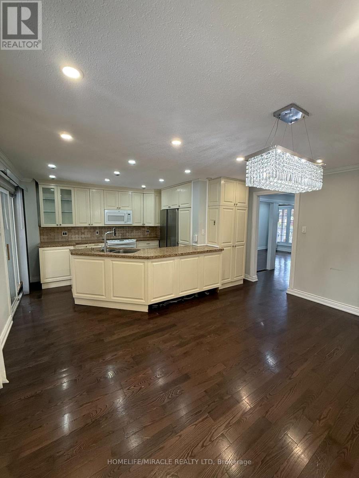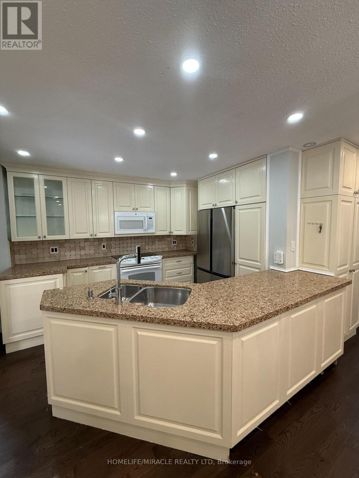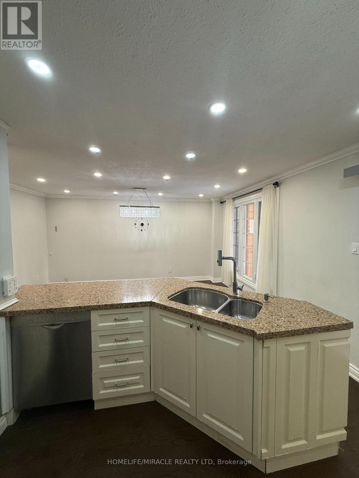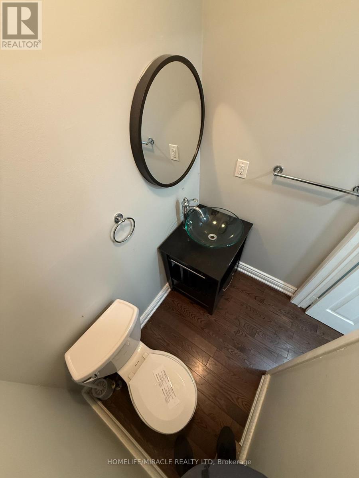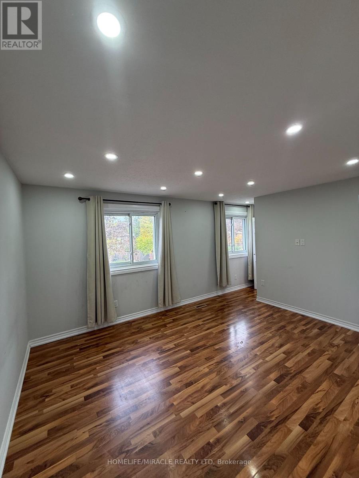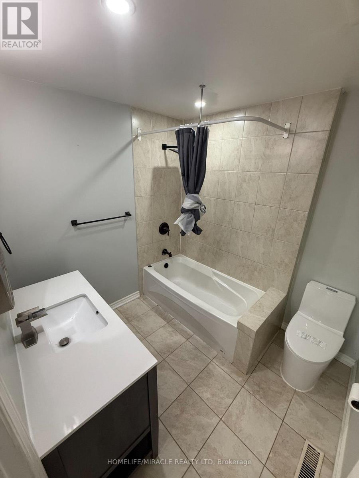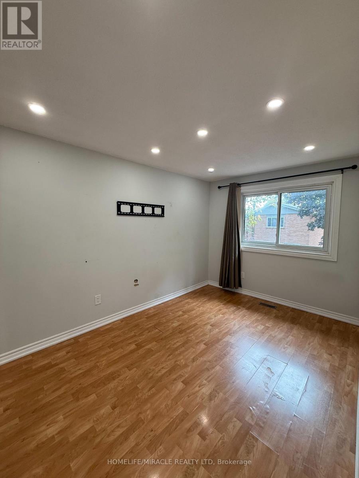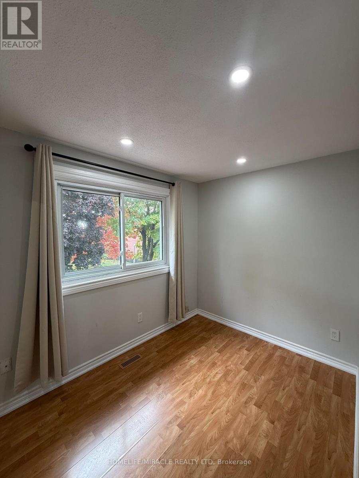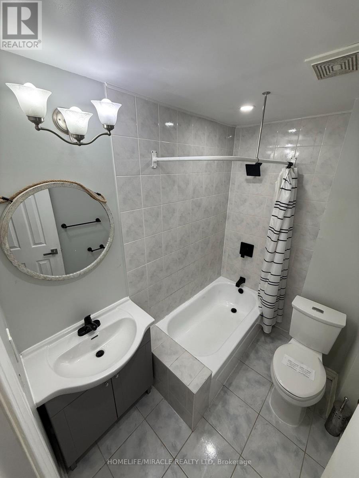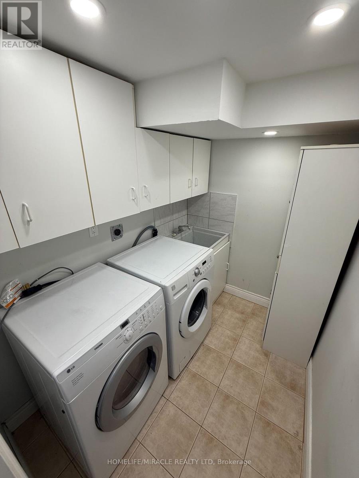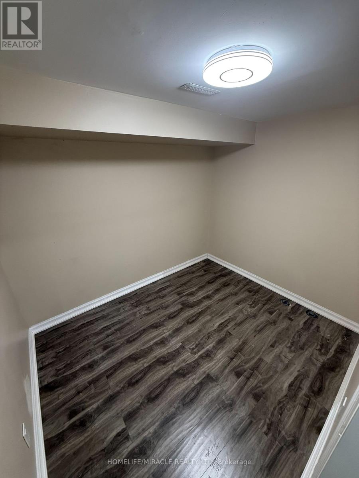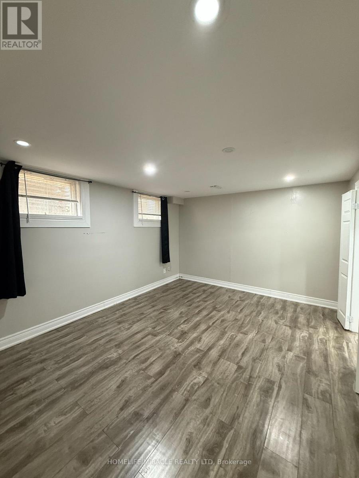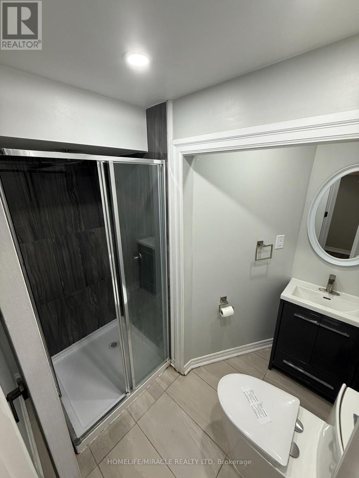32 Barrington Crescent Brampton, Ontario L6Z 1N3
$769,000
Beautiful 3+2 bedroom home perfect for families or investors! Upgraded top to bottom with modern finishes and a functional layout. Bright kitchen with sleek appliances, spacious living room with large new windows, and a custom-built main floor office. Hardwood on main, laminate upstairs and basement. Upper level offers 3 spacious bedrooms including a primary with 3-pc ensuite plus another full bath. Finished basement with 2 bedrooms provides great income potential. Private backyard oasis ideal for entertaining with covered sitting area and stamped concrete. Located in a sought-after area close to top schools, parks, transit, shopping, and quick access to Hwy 410 & 401. Large driveway and unbeatable location a must-see! (id:60365)
Property Details
| MLS® Number | W12464369 |
| Property Type | Single Family |
| Community Name | Heart Lake East |
| AmenitiesNearBy | Park, Place Of Worship, Public Transit, Schools |
| EquipmentType | Water Heater |
| Features | Conservation/green Belt, Carpet Free |
| ParkingSpaceTotal | 4 |
| RentalEquipmentType | Water Heater |
| Structure | Shed |
Building
| BathroomTotal | 4 |
| BedroomsAboveGround | 3 |
| BedroomsBelowGround | 2 |
| BedroomsTotal | 5 |
| Age | 31 To 50 Years |
| Appliances | Dryer, Microwave, Stove, Washer, Refrigerator |
| BasementDevelopment | Finished |
| BasementType | N/a (finished) |
| ConstructionStyleAttachment | Detached |
| CoolingType | Central Air Conditioning |
| ExteriorFinish | Brick |
| FlooringType | Hardwood, Laminate, Tile |
| FoundationType | Concrete |
| HalfBathTotal | 1 |
| HeatingFuel | Natural Gas |
| HeatingType | Forced Air |
| StoriesTotal | 2 |
| SizeInterior | 1500 - 2000 Sqft |
| Type | House |
| UtilityWater | Municipal Water |
Parking
| Attached Garage | |
| Garage |
Land
| Acreage | No |
| FenceType | Fully Fenced, Fenced Yard |
| LandAmenities | Park, Place Of Worship, Public Transit, Schools |
| Sewer | Sanitary Sewer |
| SizeDepth | 100 Ft |
| SizeFrontage | 30 Ft ,7 In |
| SizeIrregular | 30.6 X 100 Ft |
| SizeTotalText | 30.6 X 100 Ft |
Rooms
| Level | Type | Length | Width | Dimensions |
|---|---|---|---|---|
| Second Level | Primary Bedroom | 3.52 m | 4.26 m | 3.52 m x 4.26 m |
| Second Level | Bedroom 2 | 4.7 m | 2.67 m | 4.7 m x 2.67 m |
| Second Level | Bedroom 3 | 3.43 m | 2.19 m | 3.43 m x 2.19 m |
| Second Level | Bathroom | 3.35 m | 1.64 m | 3.35 m x 1.64 m |
| Basement | Bedroom 5 | 4.41 m | 3.53 m | 4.41 m x 3.53 m |
| Basement | Laundry Room | 2.3 m | 1.74 m | 2.3 m x 1.74 m |
| Basement | Bedroom 4 | 2.78 m | 2.3 m | 2.78 m x 2.3 m |
| Main Level | Living Room | 5.66 m | 2.41 m | 5.66 m x 2.41 m |
| Main Level | Den | 3.05 m | 2.58 m | 3.05 m x 2.58 m |
| Main Level | Family Room | 4.64 m | 3.09 m | 4.64 m x 3.09 m |
| Main Level | Kitchen | 3.43 m | 3.11 m | 3.43 m x 3.11 m |
Paul Pabla
Salesperson
11a-5010 Steeles Ave. West
Toronto, Ontario M9V 5C6

