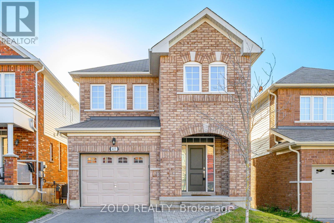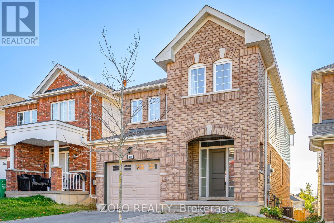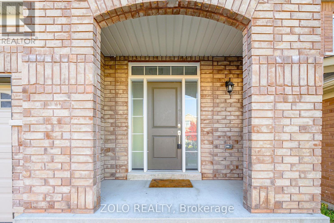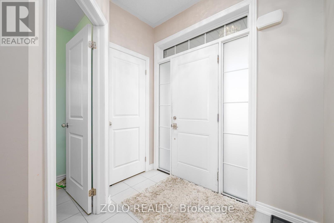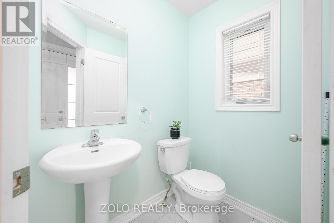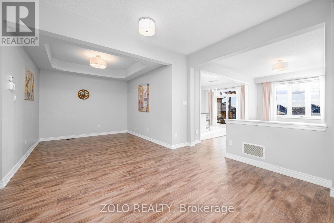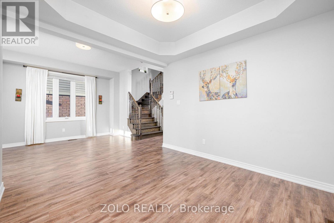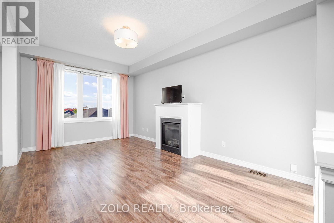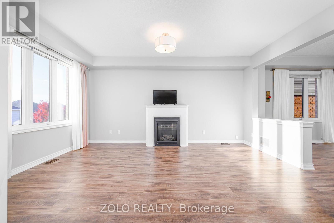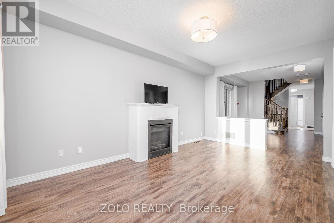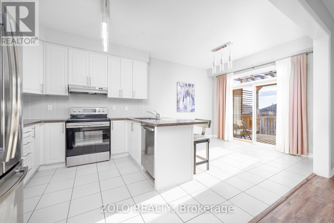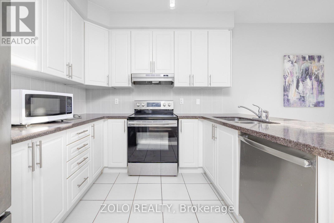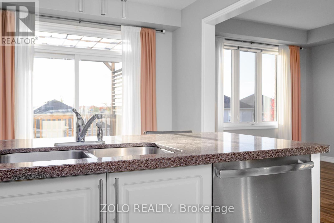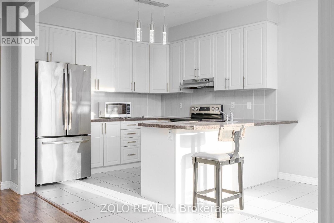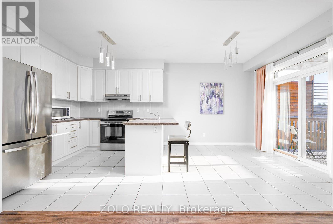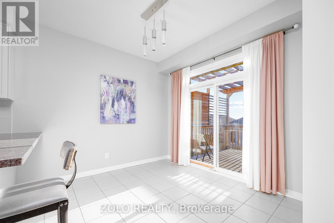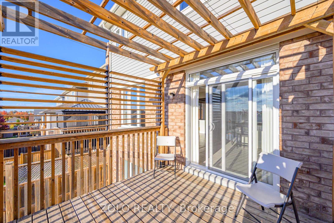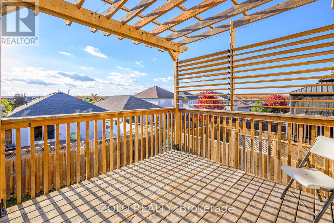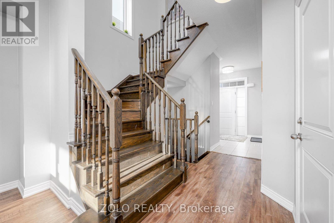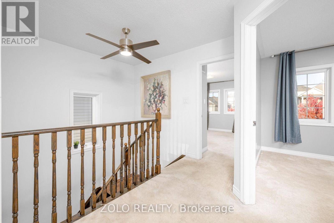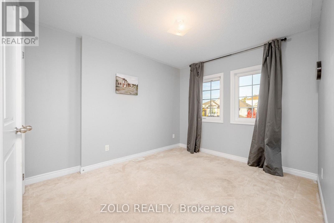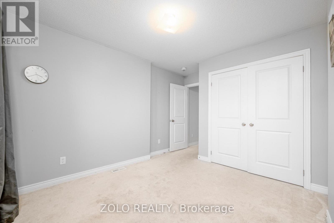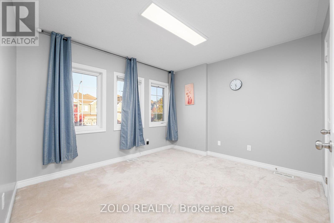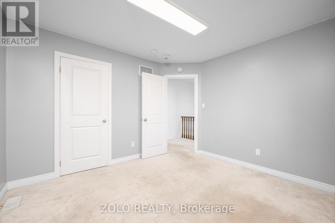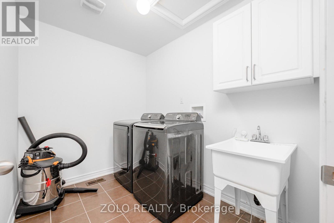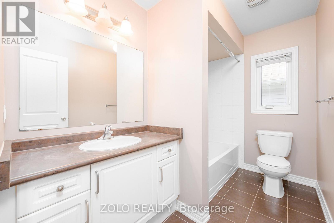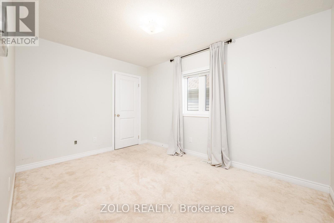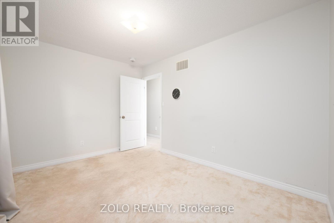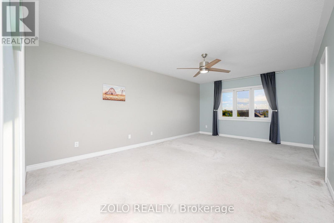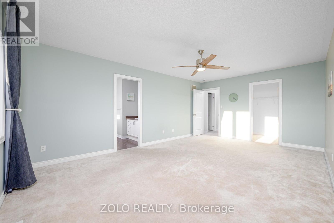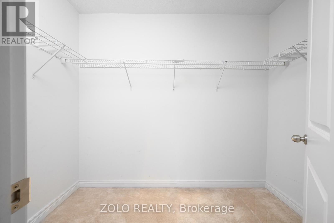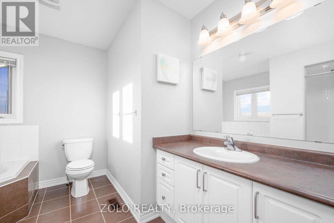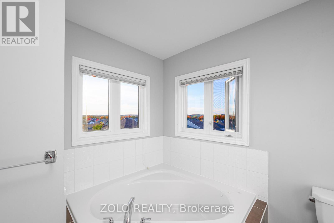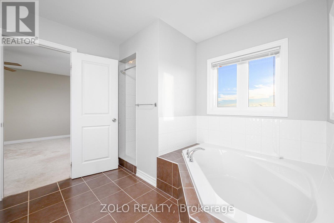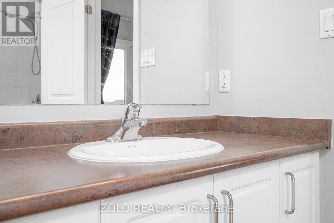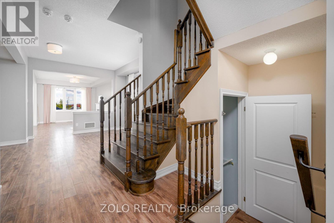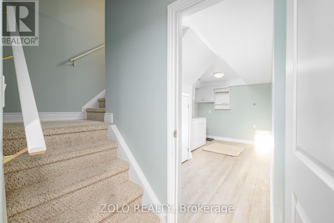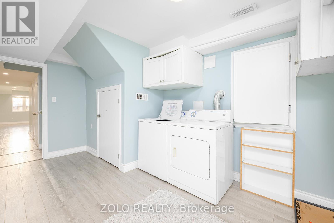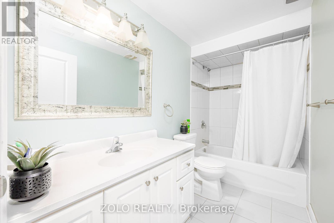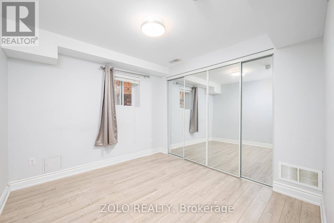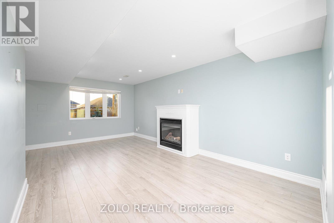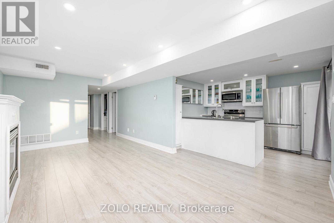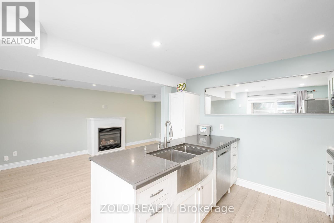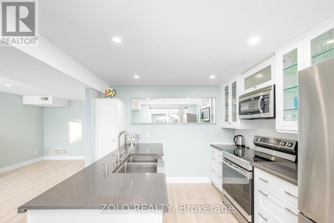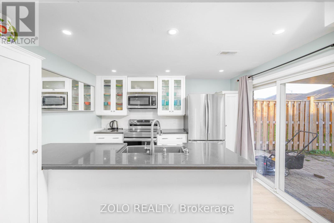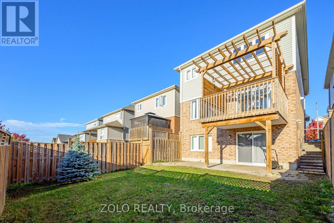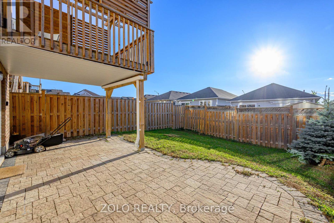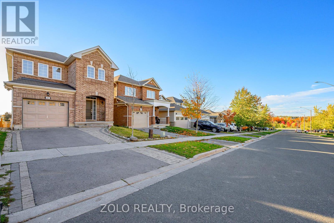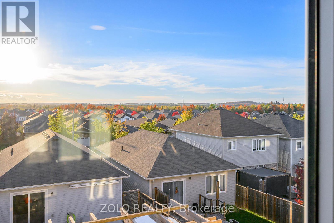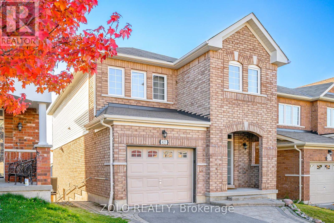417 Florence Drive Peterborough, Ontario K9J 0H7
$749,999
Located in one of Peterborough's most sought after west end neighbourhoods, Jackson Creek Meadows, this impeccable home comes complete with a beautiful in-law suite and walkout on the lower level! The main floor presents with 9 foot ceilings, open concept design, gleaming flooring and ceramic throughout, coffered ceiling in dining room, and updated lighting. The cozy family room with gas fireplace opens into the kitchen, featuring quartz counters and updated cupboards, backsplash, with a dining nook leading out to your deck with a beautiful gazebo. Hardwood stairs take you upstairs to the 4 good sized bedrooms, including the master suite with walk-in closet and ensuite with oval soaker tub and tiled shower. The lower level is a bright and airy 1 bedroom in law suite with gas fireplace, it's own laundry room and walkout to your stone patio and fully fenced backyard with a stone walkway to the front yard. A short walk to the Trans Canada Trail and conservation land for the outdoor enthusiast, this home is in an area of great schools, parks, and very close to Highway 115 for commuters. This wonderful home has been well cared for and is move in ready! (id:60365)
Property Details
| MLS® Number | X12464332 |
| Property Type | Single Family |
| Community Name | Monaghan Ward 2 |
| EquipmentType | Water Heater |
| Features | Irregular Lot Size |
| ParkingSpaceTotal | 3 |
| RentalEquipmentType | Water Heater |
Building
| BathroomTotal | 4 |
| BedroomsAboveGround | 4 |
| BedroomsBelowGround | 1 |
| BedroomsTotal | 5 |
| Amenities | Fireplace(s) |
| Appliances | All |
| BasementDevelopment | Finished |
| BasementFeatures | Apartment In Basement, Walk Out |
| BasementType | N/a (finished) |
| ConstructionStyleAttachment | Detached |
| CoolingType | Central Air Conditioning |
| ExteriorFinish | Brick |
| FireplacePresent | Yes |
| FireplaceTotal | 2 |
| FlooringType | Hardwood, Tile |
| FoundationType | Concrete |
| HalfBathTotal | 1 |
| HeatingFuel | Natural Gas |
| HeatingType | Forced Air |
| StoriesTotal | 2 |
| SizeInterior | 2000 - 2500 Sqft |
| Type | House |
| UtilityWater | Municipal Water |
Parking
| Attached Garage | |
| Garage |
Land
| Acreage | No |
| Sewer | Sanitary Sewer |
| SizeDepth | 105 Ft |
| SizeFrontage | 30 Ft |
| SizeIrregular | 30 X 105 Ft |
| SizeTotalText | 30 X 105 Ft |
Rooms
| Level | Type | Length | Width | Dimensions |
|---|---|---|---|---|
| Second Level | Primary Bedroom | 5.8 m | 3.7 m | 5.8 m x 3.7 m |
| Second Level | Bedroom 2 | 3.6 m | 2.7 m | 3.6 m x 2.7 m |
| Second Level | Bedroom 3 | 3.6 m | 3.1 m | 3.6 m x 3.1 m |
| Second Level | Bedroom 4 | 3.9 m | 2.9 m | 3.9 m x 2.9 m |
| Basement | Recreational, Games Room | 5.2 m | 3.4 m | 5.2 m x 3.4 m |
| Basement | Kitchen | 3.2 m | 3.6 m | 3.2 m x 3.6 m |
| Basement | Bedroom | 3 m | 2.4 m | 3 m x 2.4 m |
| Main Level | Living Room | 3.23 m | 3.77 m | 3.23 m x 3.77 m |
| Main Level | Dining Room | 3.44 m | 2.93 m | 3.44 m x 2.93 m |
| Main Level | Kitchen | 3.32 m | 2.89 m | 3.32 m x 2.89 m |
| Main Level | Family Room | 4.91 m | 3.14 m | 4.91 m x 3.14 m |
Baha Alsharif
Salesperson
5700 Yonge St #1900, 106458
Toronto, Ontario M2M 4K2

