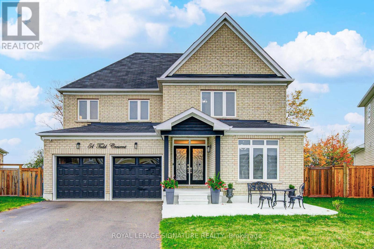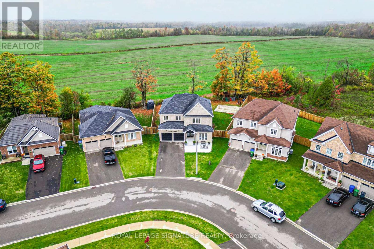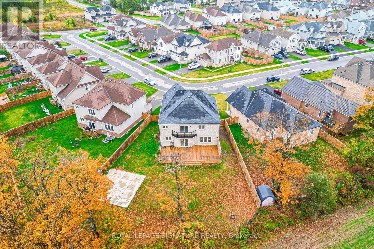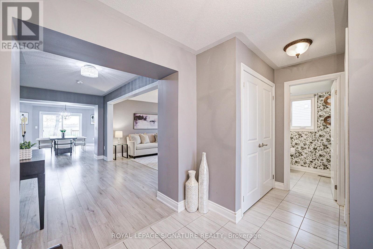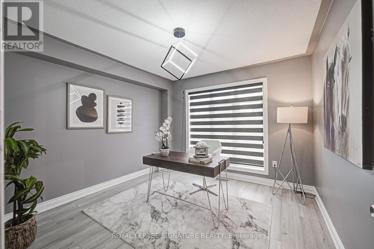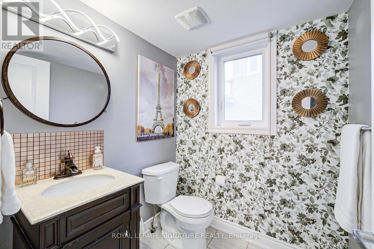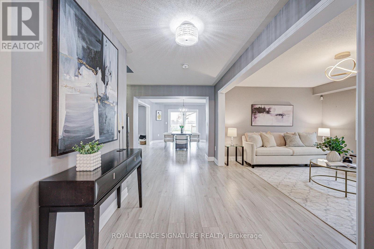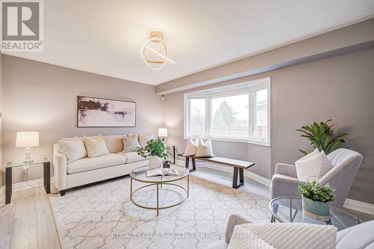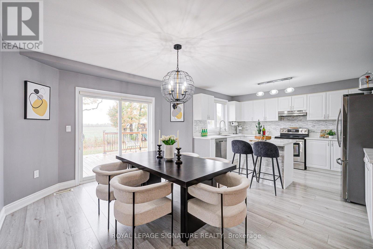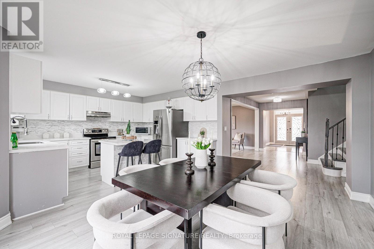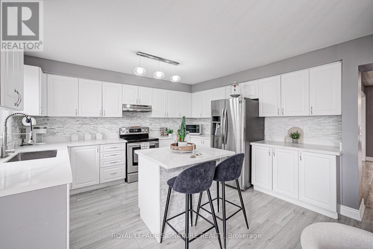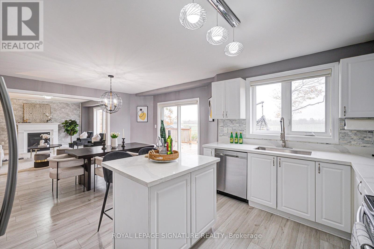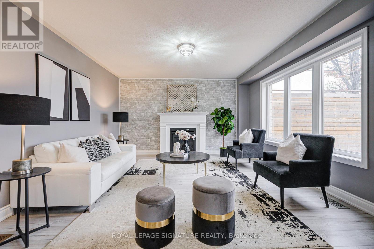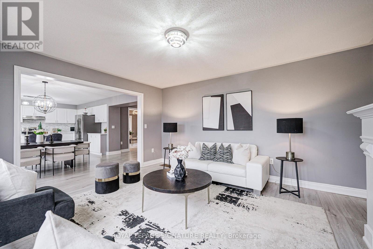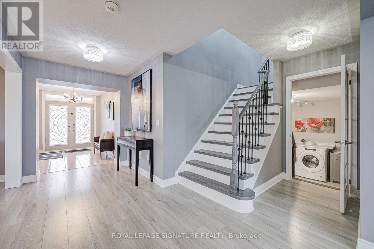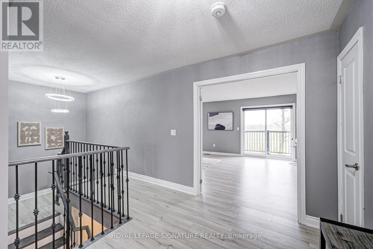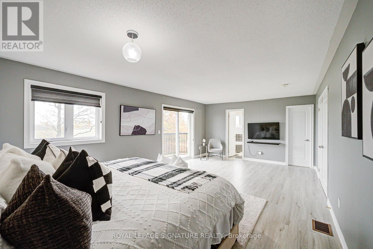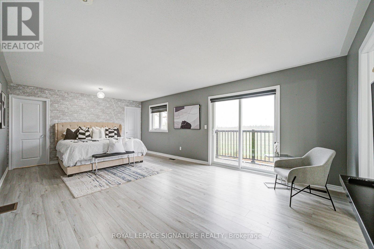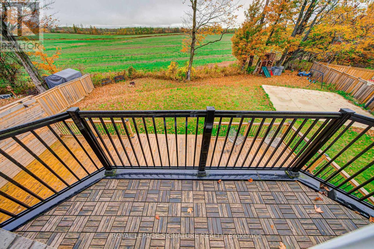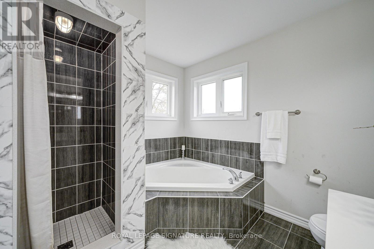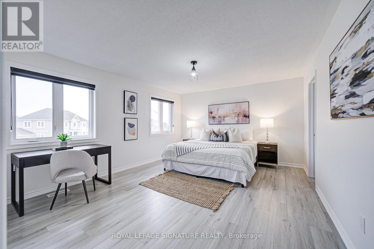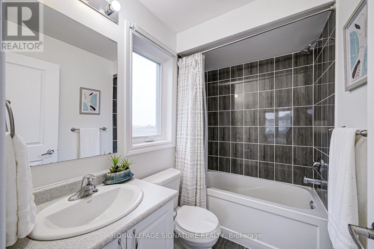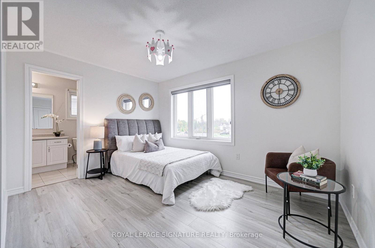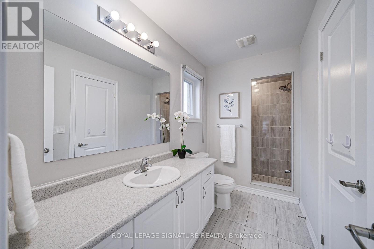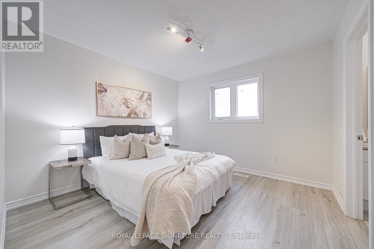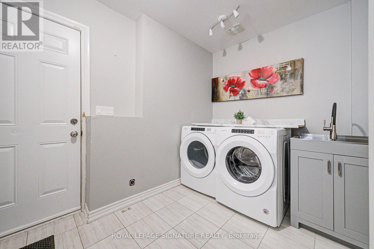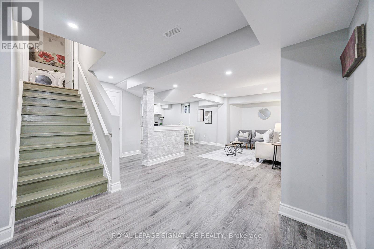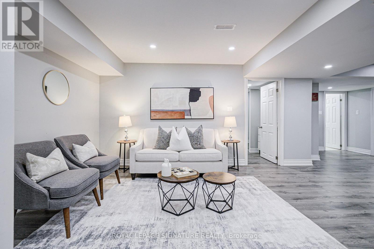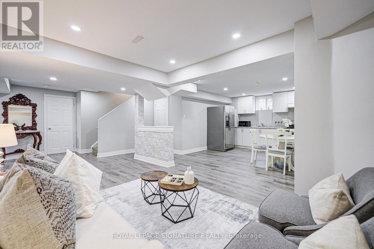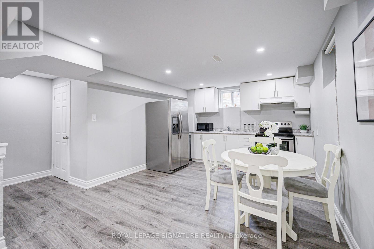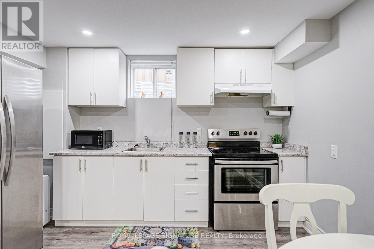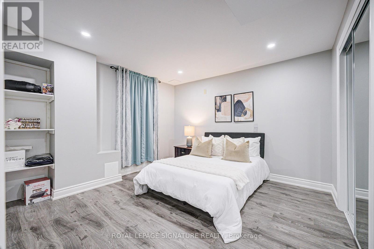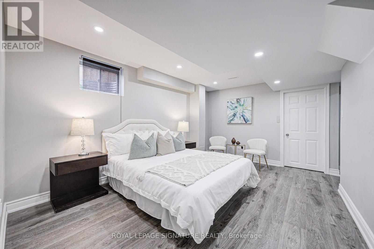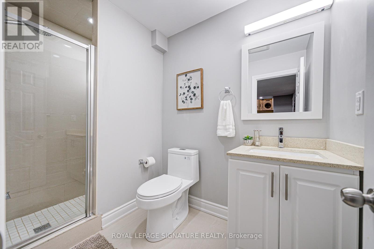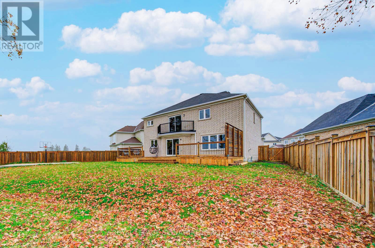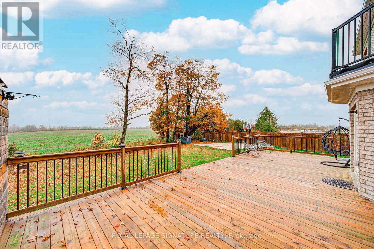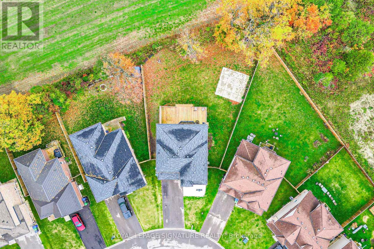51 Todd Crescent Southgate, Ontario N0C 1B0
$699,000
Welcome to this 4+2 bed, 5 bath, approx. 4,000 sq. ft. (incl. basement) home equipped with a LEGAL basement apartment, situated on one of the largest lots in the subdivision - thoughtfully constructed for family living. On the main floor, this turn-key ready home features large living and dining areas with new flooring throughout. The upgraded kitchen boasts quartz countertops and stainless steel appliances, connected to a large family room overlooking the backyard. Upstairs, you'll find four generous sized bedrooms and three full bathrooms including TWO ensuites and a jack and jill, providing each bedroom with its own bathroom access. The basement is professionally finished and is approved as a legal basement apartment - it includes a kitchen, living and dining area, two bedrooms and one bathroom - providing an option for additional rental income. Step outside to a unique pie-shaped backyard oasis which includes a custom-built basketball court, play area for kids, and a new custom built deck - the perfect spot to enjoy a family meal or your morning coffee. The backyard backs on to an open field, providing exceptional privacy. (id:60365)
Open House
This property has open houses!
1:00 pm
Ends at:4:00 pm
1:00 pm
Ends at:4:00 pm
Property Details
| MLS® Number | X12464436 |
| Property Type | Single Family |
| Community Name | Southgate |
| AmenitiesNearBy | Park, Schools |
| Features | Ravine, Carpet Free, Sump Pump, In-law Suite |
| ParkingSpaceTotal | 6 |
| Structure | Deck, Patio(s) |
| ViewType | View |
Building
| BathroomTotal | 5 |
| BedroomsAboveGround | 4 |
| BedroomsBelowGround | 2 |
| BedroomsTotal | 6 |
| Age | 6 To 15 Years |
| Amenities | Fireplace(s) |
| Appliances | Water Softener, Dishwasher, Dryer, Stove, Washer, Window Coverings, Refrigerator |
| BasementFeatures | Apartment In Basement, Separate Entrance |
| BasementType | N/a |
| ConstructionStyleAttachment | Detached |
| CoolingType | Central Air Conditioning |
| ExteriorFinish | Brick |
| FireplacePresent | Yes |
| FlooringType | Laminate, Tile |
| FoundationType | Poured Concrete |
| HalfBathTotal | 1 |
| HeatingFuel | Natural Gas |
| HeatingType | Forced Air |
| StoriesTotal | 2 |
| SizeInterior | 2500 - 3000 Sqft |
| Type | House |
| UtilityWater | Municipal Water |
Parking
| Attached Garage | |
| Garage |
Land
| Acreage | No |
| FenceType | Partially Fenced, Fenced Yard |
| LandAmenities | Park, Schools |
| Sewer | Sanitary Sewer |
| SizeDepth | 149 Ft ,8 In |
| SizeFrontage | 41 Ft |
| SizeIrregular | 41 X 149.7 Ft |
| SizeTotalText | 41 X 149.7 Ft|under 1/2 Acre |
Rooms
| Level | Type | Length | Width | Dimensions |
|---|---|---|---|---|
| Second Level | Primary Bedroom | 6.86 m | 4.11 m | 6.86 m x 4.11 m |
| Second Level | Bedroom 2 | 5.42 m | 3.99 m | 5.42 m x 3.99 m |
| Second Level | Bedroom 3 | 3.87 m | 3.64 m | 3.87 m x 3.64 m |
| Second Level | Bedroom 4 | 3.38 m | 3.28 m | 3.38 m x 3.28 m |
| Basement | Bedroom | 3.2 m | 3.2 m | 3.2 m x 3.2 m |
| Basement | Bedroom 2 | 4.57 m | 3.23 m | 4.57 m x 3.23 m |
| Basement | Living Room | 7.5 m | 5.13 m | 7.5 m x 5.13 m |
| Main Level | Office | 3.48 m | 3.34 m | 3.48 m x 3.34 m |
| Main Level | Family Room | 4.57 m | 3.48 m | 4.57 m x 3.48 m |
| Main Level | Kitchen | 4.78 m | 6.45 m | 4.78 m x 6.45 m |
| Main Level | Living Room | 4.09 m | 4.64 m | 4.09 m x 4.64 m |
| Main Level | Laundry Room | 3.04 m | 2.36 m | 3.04 m x 2.36 m |
https://www.realtor.ca/real-estate/28994208/51-todd-crescent-southgate-southgate
Davinder Dev
Salesperson
8 Sampson Mews Suite 201 The Shops At Don Mills
Toronto, Ontario M3C 0H5

