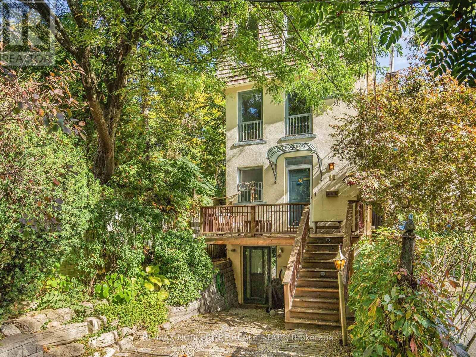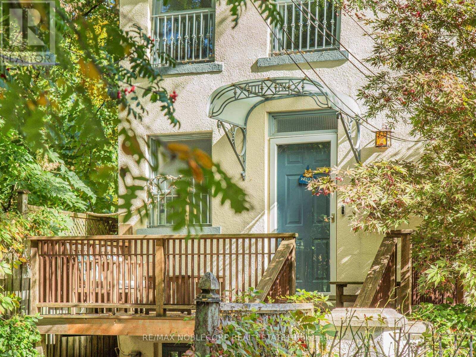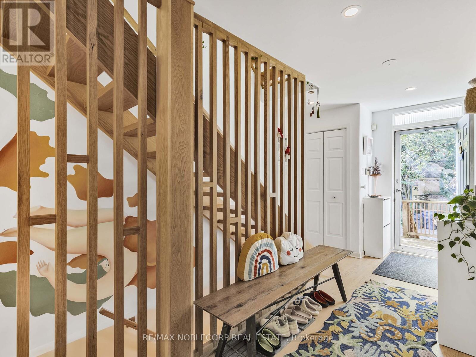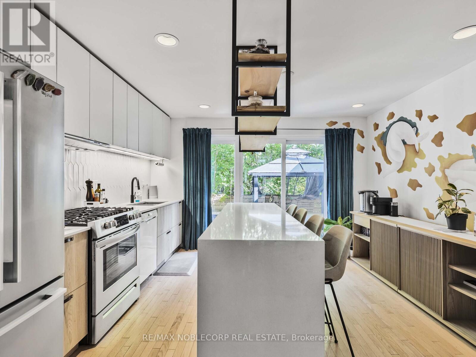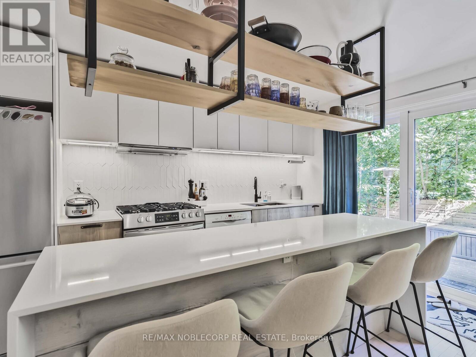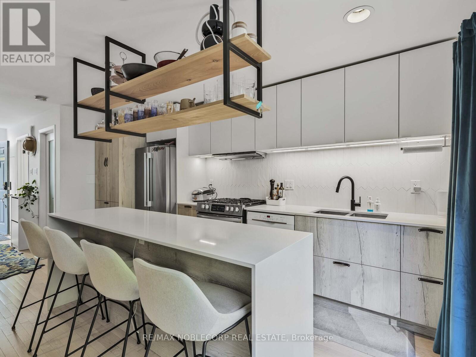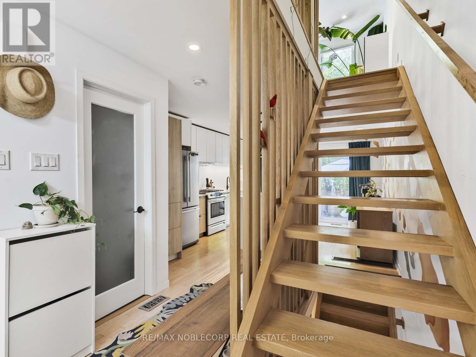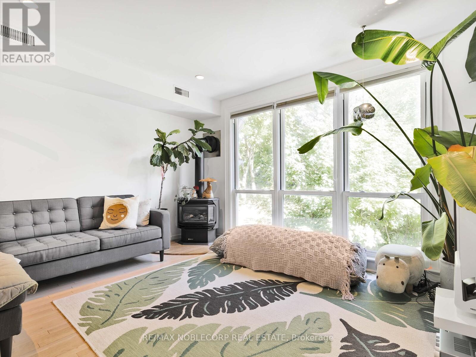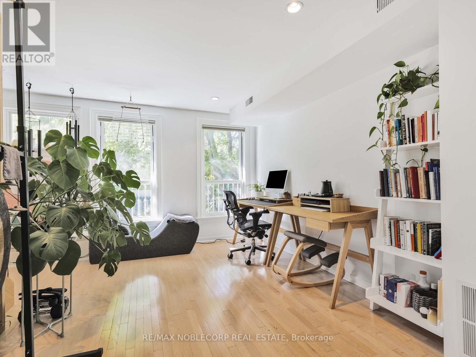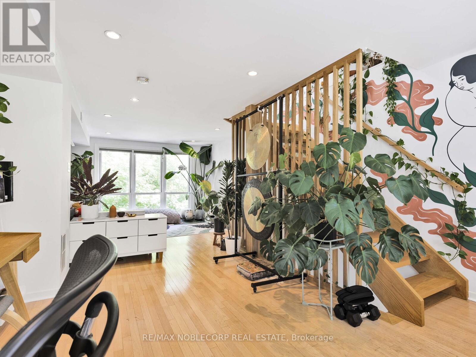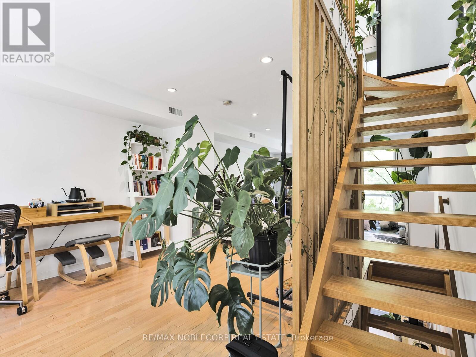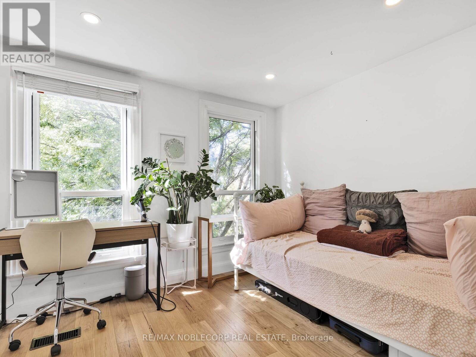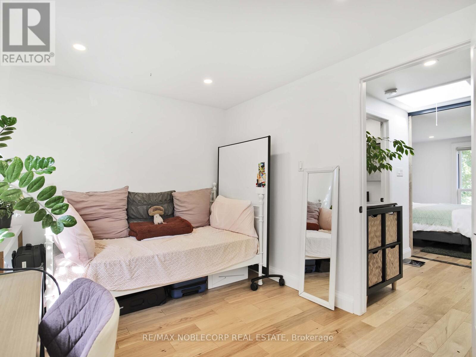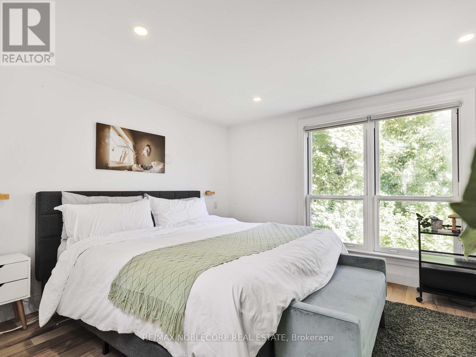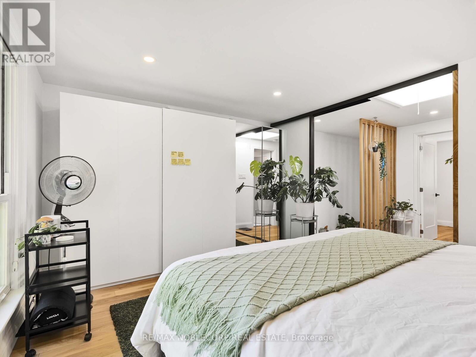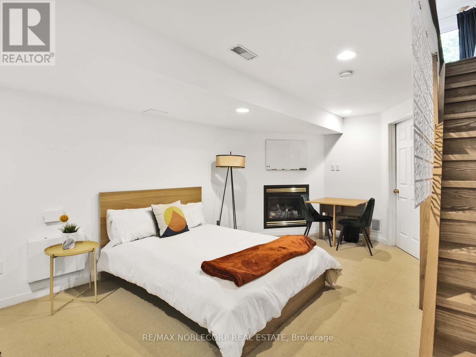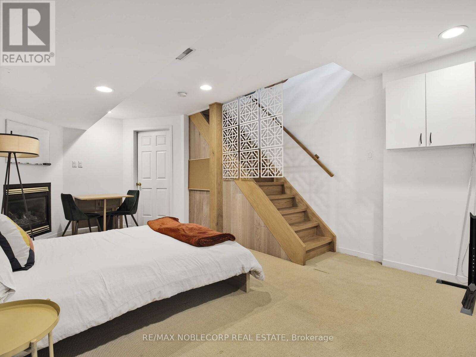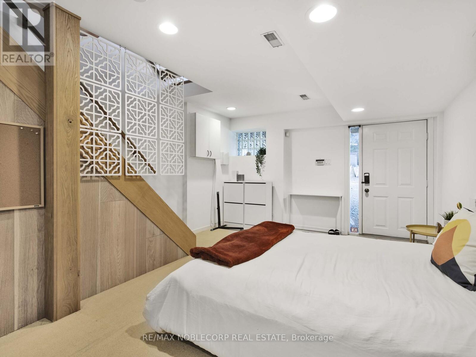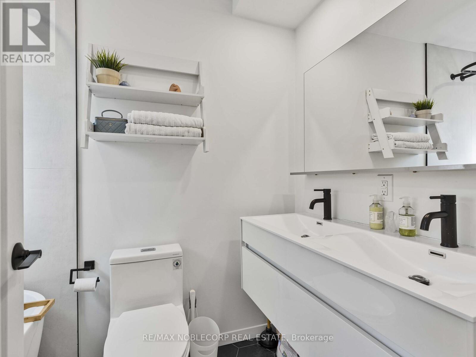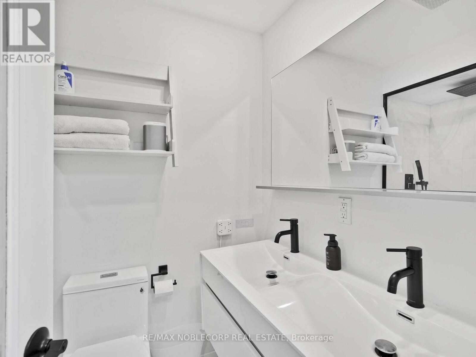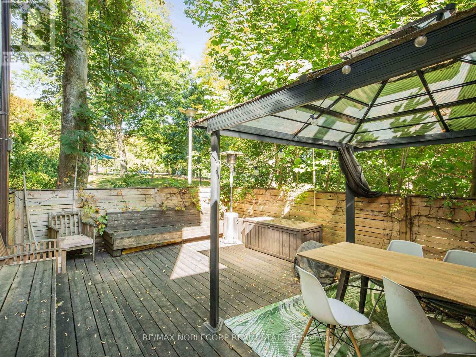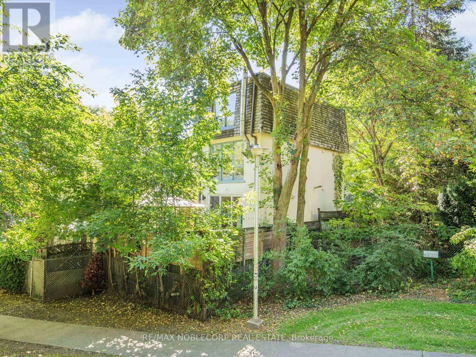11 Hill Crest Avenue Toronto, Ontario M4X 1W1
$4,900 Monthly
Fully renovated from top to bottom, this one-of-a-kind city abode in the heart of Cabbagetown offers the perfect blend of charm and modern sophistication. Nestled at the end of a private court with exclusive parking, this detached 3-storey home backs directly onto the park offering serene treetop and ravine views rarely found in the city. Bright, open-concept spaces flow seamlessly from the modern kitchen to the sunlit living and library area, creating a truly inspiring urban retreat. The spacious primary suite features floor-to-ceiling windows, for stunning natural light. The finished lower level with fireplace and walk-out provides the ideal family or guest suite.Steps to local shops, cafes, and transit close to everything yet tucked away in complete privacy. (id:60365)
Property Details
| MLS® Number | C12464555 |
| Property Type | Single Family |
| Neigbourhood | Toronto Centre |
| Community Name | Cabbagetown-South St. James Town |
| ParkingSpaceTotal | 1 |
Building
| BathroomTotal | 2 |
| BedroomsAboveGround | 2 |
| BedroomsBelowGround | 1 |
| BedroomsTotal | 3 |
| Amenities | Fireplace(s) |
| BasementDevelopment | Finished |
| BasementFeatures | Separate Entrance, Walk Out |
| BasementType | N/a (finished) |
| ConstructionStyleAttachment | Detached |
| CoolingType | Central Air Conditioning |
| ExteriorFinish | Stone, Stucco |
| FireplacePresent | Yes |
| FireplaceTotal | 2 |
| FoundationType | Unknown |
| HeatingFuel | Natural Gas |
| HeatingType | Forced Air |
| StoriesTotal | 3 |
| SizeInterior | 1100 - 1500 Sqft |
| Type | House |
| UtilityWater | Municipal Water |
Parking
| No Garage |
Land
| Acreage | No |
| Sewer | Sanitary Sewer |
| SizeDepth | 95 Ft ,3 In |
| SizeFrontage | 21 Ft ,1 In |
| SizeIrregular | 21.1 X 95.3 Ft |
| SizeTotalText | 21.1 X 95.3 Ft |
Sarah Kathleen Vieira
Broker
3603 Langstaff Rd #14&15
Vaughan, Ontario L4K 9G7

