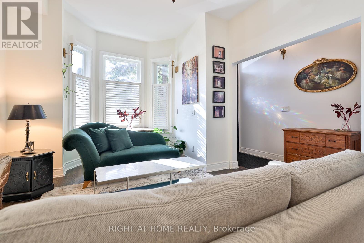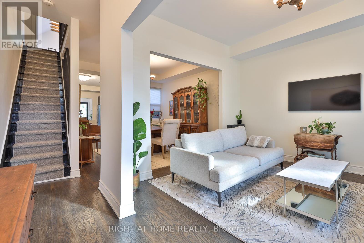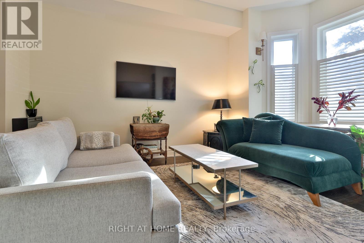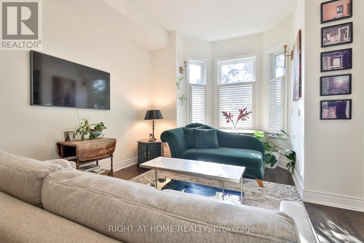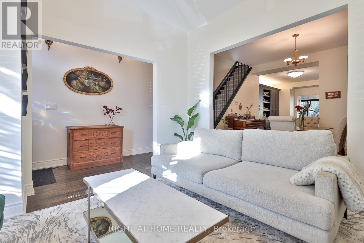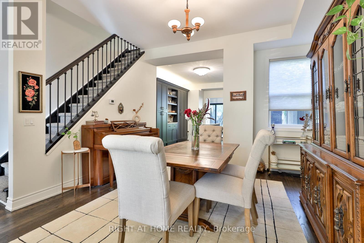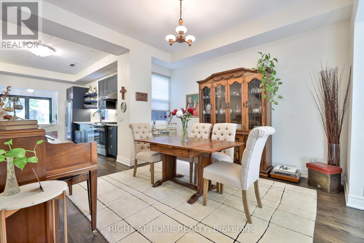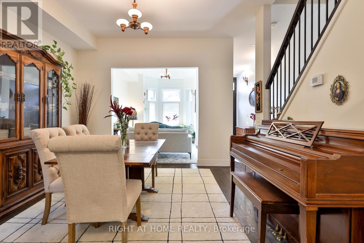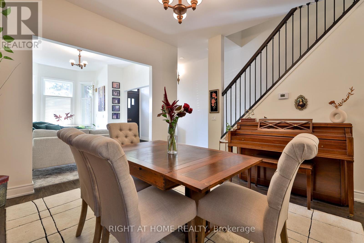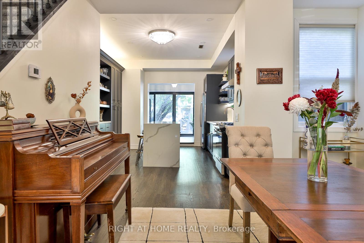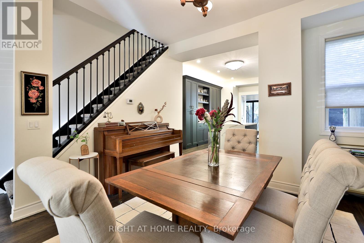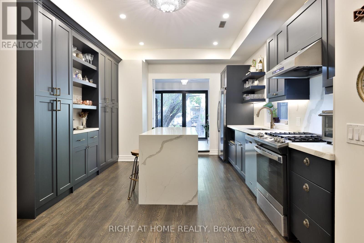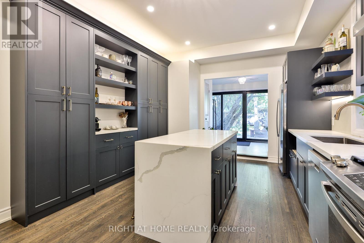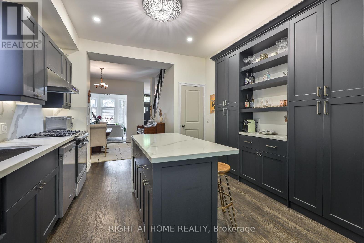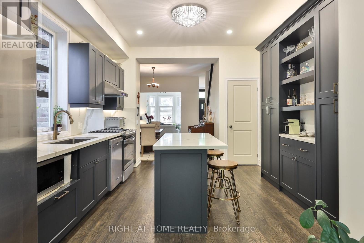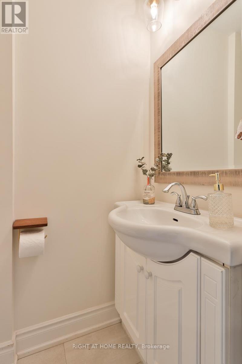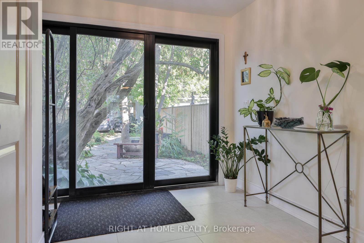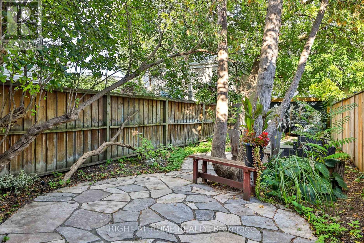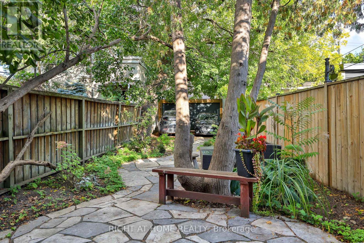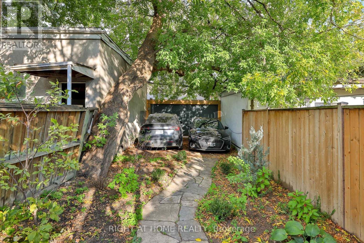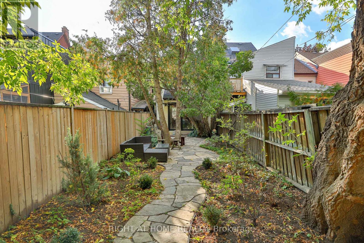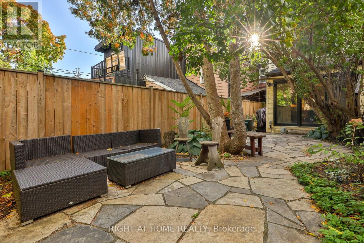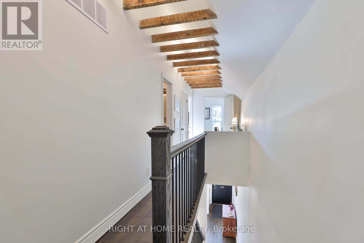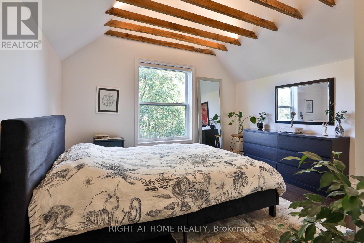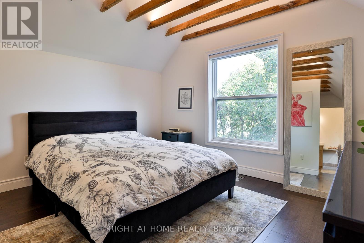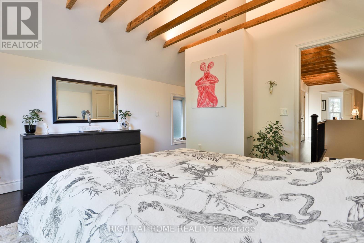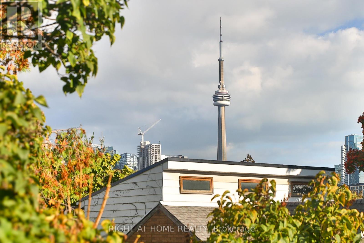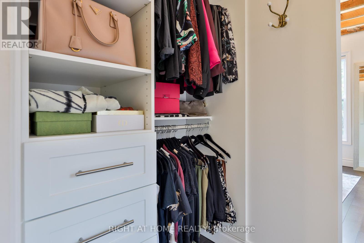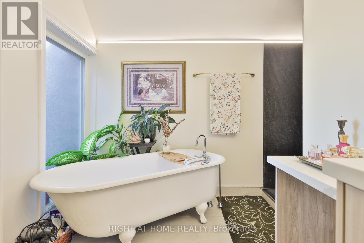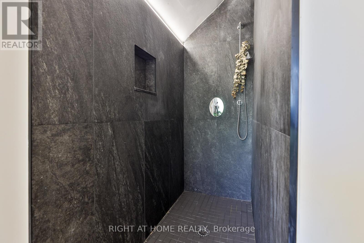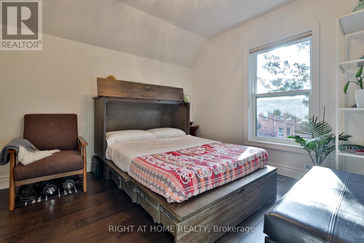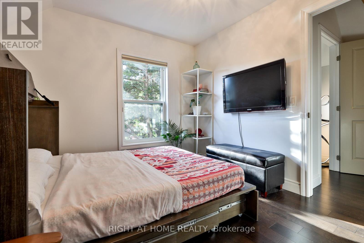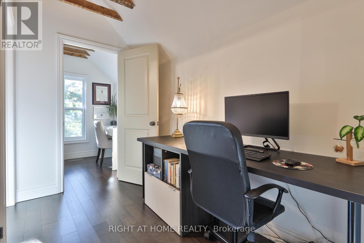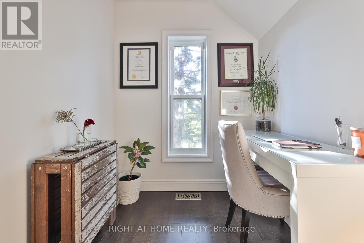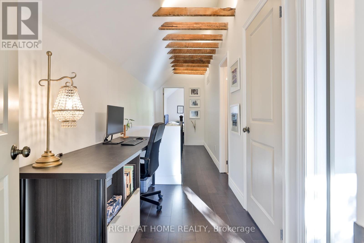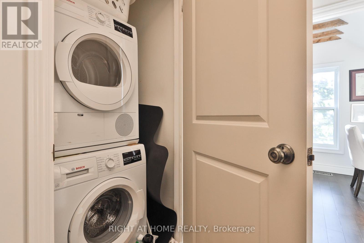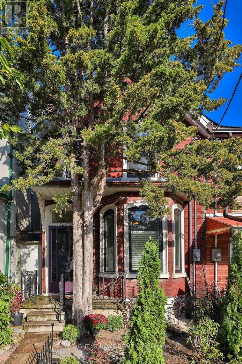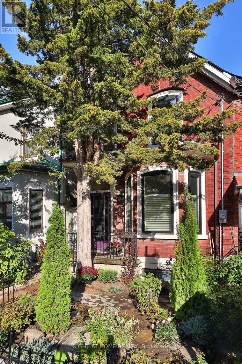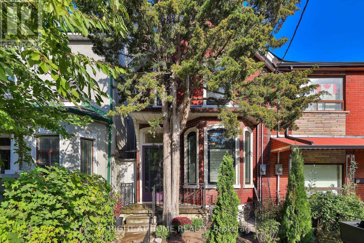161 Euclid Avenue Toronto, Ontario M6J 2J8
$1,495,000
Sun-filled end-unit Victorian home in the heart of Trinity Bellwoods, fully renovated (2020) to blend modern living with timeless character. Bright, open main floor with high ceilings, elegant living and dining spaces, and a chef's kitchen with quartz-wrapped island, custom millwork, and full-height cabinetry. Walk out to a private, professionally landscaped, tree-lined backyard with 2-car parking. Spacious green front and back gardens offer a quiet retreat from the city which is ideal for relaxing, entertaining, and gardening. Cathedral ceilings in the primary bedroom create airy volume and frame the CN Tower view. The spa-style ensuite features a clawfoot tub, adding a touch of retreat-style luxury. A versatile 3-bedroom layout offers comfort and flexibility for families or work-from-home living. Steps to Little Italy's renowned dining, Trinity Bellwoods Park, Queen Street shops, and the very best of downtown Toronto. (id:60365)
Property Details
| MLS® Number | C12464629 |
| Property Type | Single Family |
| Community Name | Trinity-Bellwoods |
| Features | Lane |
| ParkingSpaceTotal | 2 |
Building
| BathroomTotal | 3 |
| BedroomsAboveGround | 3 |
| BedroomsTotal | 3 |
| Appliances | Garage Door Opener Remote(s), Dishwasher, Dryer, Garage Door Opener, Water Heater, Microwave, Hood Fan, Range, Washer, Window Coverings, Refrigerator |
| BasementDevelopment | Unfinished |
| BasementType | N/a (unfinished) |
| ConstructionStyleAttachment | Attached |
| CoolingType | Central Air Conditioning |
| ExteriorFinish | Brick |
| FlooringType | Hardwood, Tile |
| FoundationType | Concrete |
| HalfBathTotal | 1 |
| HeatingFuel | Natural Gas |
| HeatingType | Forced Air |
| StoriesTotal | 2 |
| SizeInterior | 1100 - 1500 Sqft |
| Type | Row / Townhouse |
| UtilityWater | Municipal Water |
Parking
| No Garage |
Land
| Acreage | No |
| Sewer | Sanitary Sewer |
| SizeDepth | 130 Ft ,6 In |
| SizeFrontage | 17 Ft ,7 In |
| SizeIrregular | 17.6 X 130.5 Ft |
| SizeTotalText | 17.6 X 130.5 Ft |
Rooms
| Level | Type | Length | Width | Dimensions |
|---|---|---|---|---|
| Second Level | Primary Bedroom | 3.7 m | 3.71 m | 3.7 m x 3.71 m |
| Second Level | Bedroom 2 | 3.3 m | 2.89 m | 3.3 m x 2.89 m |
| Second Level | Bedroom 3 | 1.86 m | 1.73 m | 1.86 m x 1.73 m |
| Main Level | Living Room | 4.78 m | 3.41 m | 4.78 m x 3.41 m |
| Main Level | Dining Room | 4.2 m | 3.41 m | 4.2 m x 3.41 m |
| Main Level | Kitchen | 5.3 m | 3.61 m | 5.3 m x 3.61 m |
| Main Level | Sunroom | 2.31 m | 3.07 m | 2.31 m x 3.07 m |
Mark Guirgis
Broker
1396 Don Mills Rd Unit B-121
Toronto, Ontario M3B 0A7

