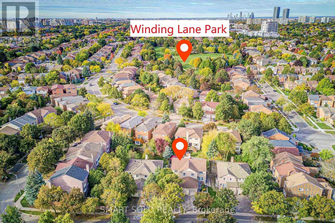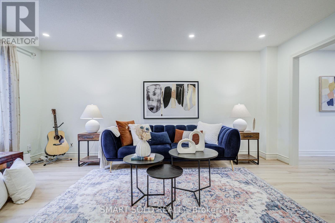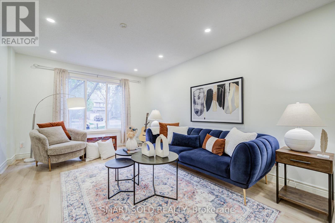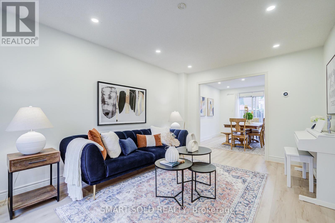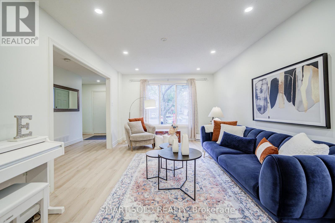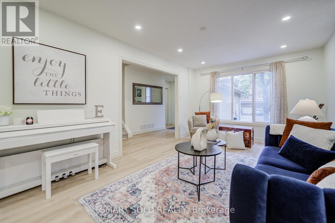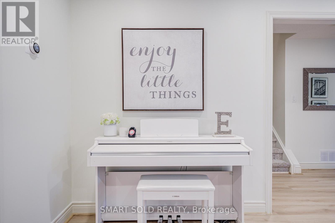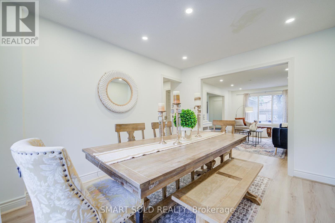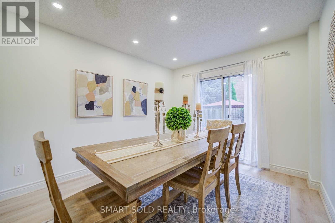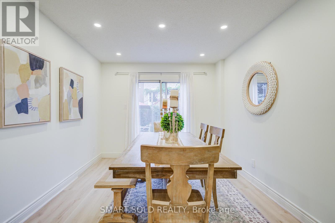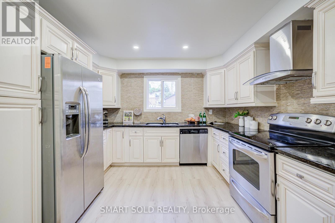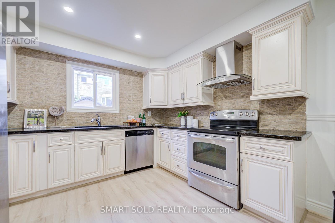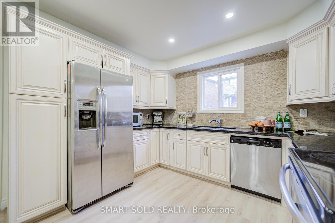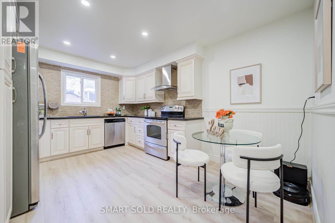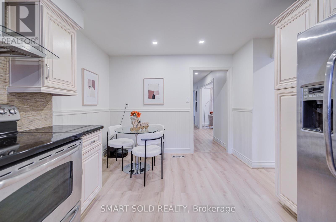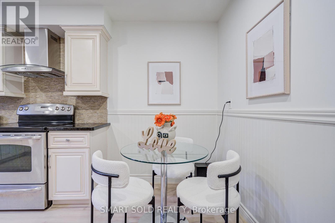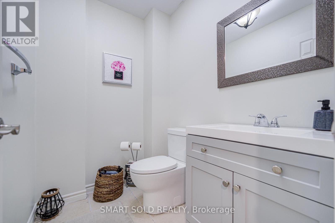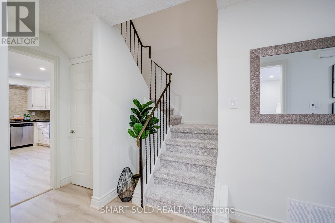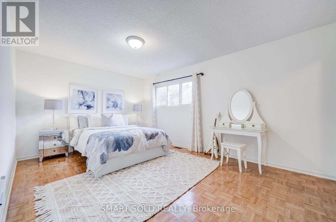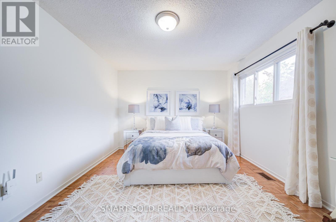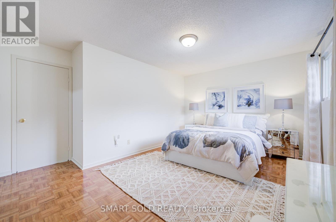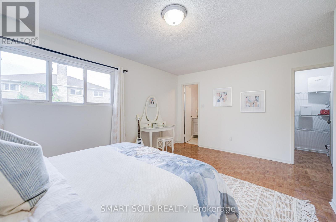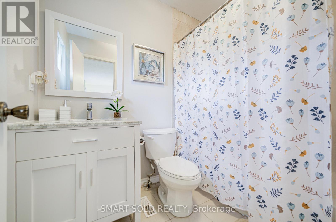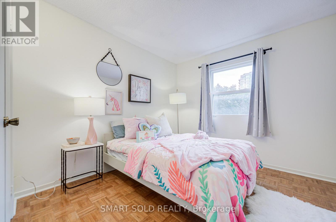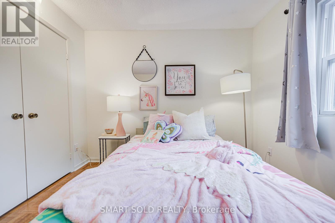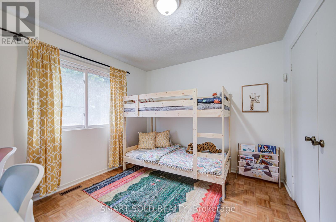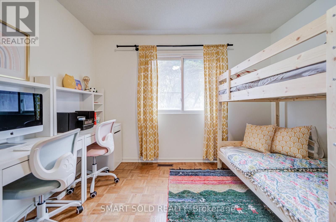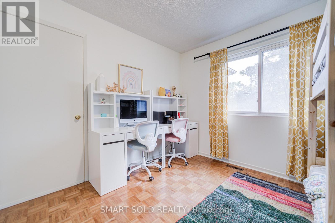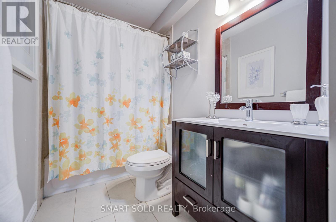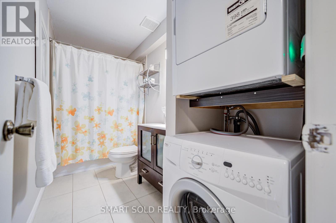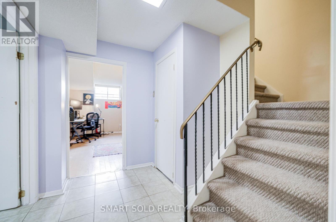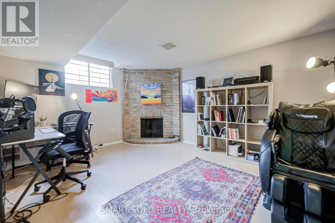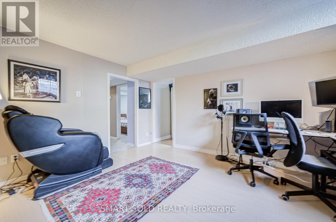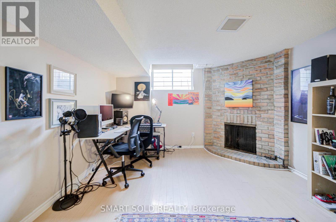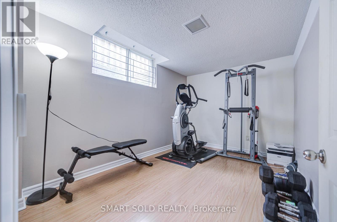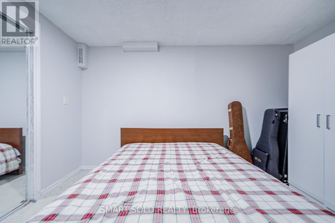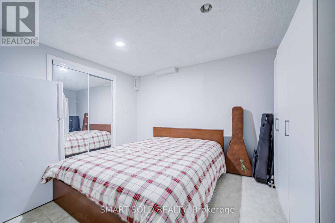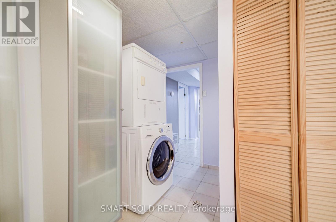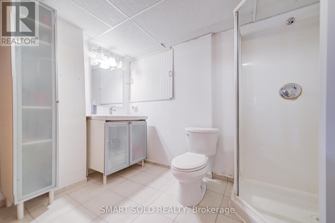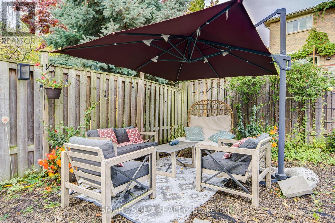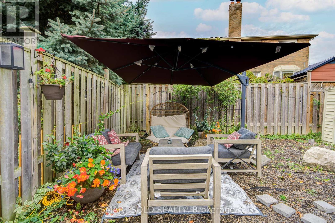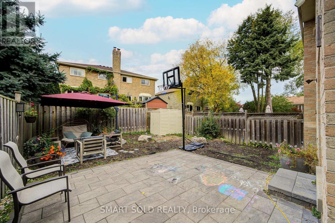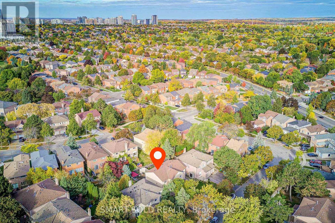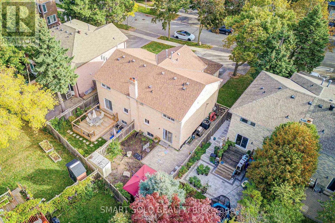47 Colleen Street Vaughan, Ontario L4J 5H1
$1,099,000
Beautiful Semi-Detached Home Nestled On A Quiet Street In The Heart Of Thornhill! Bright And Spacious With A Functional Layout Featuring 3+2 Bedrooms, 4 Bathrooms, And A Finished Basement. Numerous Upgrades Including Brand New Vinyl Flooring On The Main Floor, Fresh Paint Throughout, Pot Lights, New Stair Carpeting, And A Modern Vanity In The Powder Room. The Gourmet Kitchen Boasts Quartz Countertops, Stainless Steel Appliances, Stylish Backsplash, And A Large Window Bringing In Natural Light. The Dining Area Walks Out To A Private Backyard. Perfect For Family Gatherings. Primary Bedroom Offers A 4pc Ensuite And Walk-In Closet. Two Additional Spacious Bedrooms Plus A 4pc Bathroom And Convenient Stacked Laundry On The Second Floor Make This Home Ideal For Families. The Finished Basement Features A Large Family Room, 2 Bedrooms, And A 3pc Bathroom With Laundry. Perfect For Guests, A Home Office, Or Future Rental Potential. There's Also The Option To Add A Separate Entrance For An Income Suite. Prime Location. Just 7 Minutes To Hwy 7/407, 10 Minutes To Langstaff GO Station And Finch Subway Station, And 4 Minutes To The Top-Rated Thornhill Secondary School. Close To YRT/Viva Transit, Centrepoint And Promenade Malls, Community Centre, Library, Parks, And All Amenities! (id:60365)
Property Details
| MLS® Number | N12464630 |
| Property Type | Single Family |
| Community Name | Crestwood-Springfarm-Yorkhill |
| EquipmentType | Water Heater |
| ParkingSpaceTotal | 4 |
| RentalEquipmentType | Water Heater |
Building
| BathroomTotal | 4 |
| BedroomsAboveGround | 3 |
| BedroomsBelowGround | 2 |
| BedroomsTotal | 5 |
| Appliances | Garage Door Opener Remote(s), All, Dishwasher, Garage Door Opener, Stove, Two Refrigerators |
| BasementDevelopment | Finished |
| BasementType | N/a (finished) |
| ConstructionStyleAttachment | Semi-detached |
| CoolingType | Central Air Conditioning |
| ExteriorFinish | Brick |
| FireplacePresent | Yes |
| FlooringType | Vinyl, Hardwood, Laminate, Ceramic |
| FoundationType | Concrete |
| HalfBathTotal | 1 |
| HeatingFuel | Natural Gas |
| HeatingType | Forced Air |
| StoriesTotal | 2 |
| SizeInterior | 1500 - 2000 Sqft |
| Type | House |
| UtilityWater | Municipal Water |
Parking
| Attached Garage | |
| Garage |
Land
| Acreage | No |
| Sewer | Sanitary Sewer |
| SizeDepth | 105 Ft ,3 In |
| SizeFrontage | 31 Ft |
| SizeIrregular | 31 X 105.3 Ft |
| SizeTotalText | 31 X 105.3 Ft |
Rooms
| Level | Type | Length | Width | Dimensions |
|---|---|---|---|---|
| Second Level | Primary Bedroom | 4.88 m | 3.45 m | 4.88 m x 3.45 m |
| Second Level | Bedroom 2 | 3.37 m | 3.07 m | 3.37 m x 3.07 m |
| Second Level | Bedroom 3 | 3.05 m | 3.03 m | 3.05 m x 3.03 m |
| Basement | Family Room | 4.31 m | 3.65 m | 4.31 m x 3.65 m |
| Basement | Bedroom | 4.31 m | 2.56 m | 4.31 m x 2.56 m |
| Basement | Bedroom | 2.97 m | 3.75 m | 2.97 m x 3.75 m |
| Main Level | Living Room | 5.16 m | 3.29 m | 5.16 m x 3.29 m |
| Main Level | Dining Room | 3.6 m | 2.96 m | 3.6 m x 2.96 m |
| Main Level | Kitchen | 4.35 m | 3.33 m | 4.35 m x 3.33 m |
Sue Zhang
Broker of Record
275 Renfrew Dr Unit 209
Markham, Ontario L3R 0C8
Mona Bi
Broker
275 Renfrew Dr Unit 209
Markham, Ontario L3R 0C8


