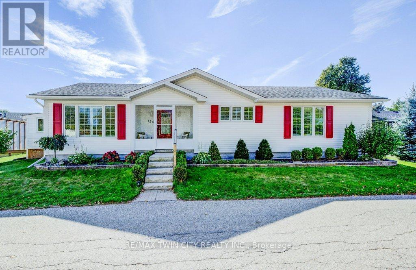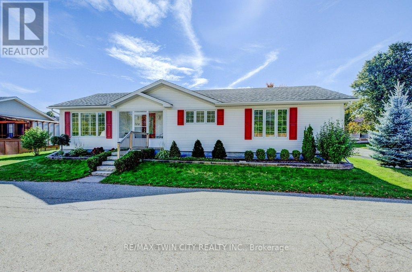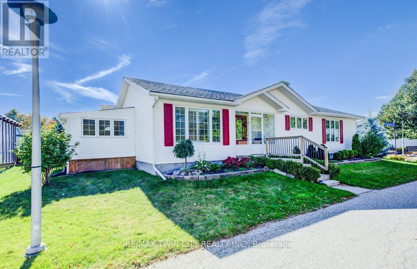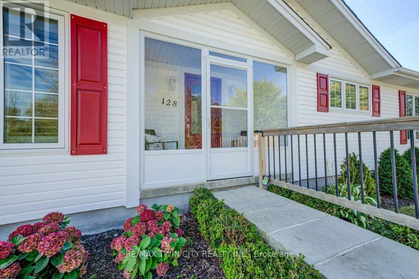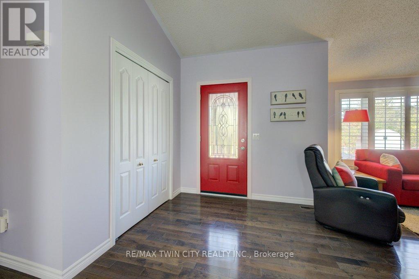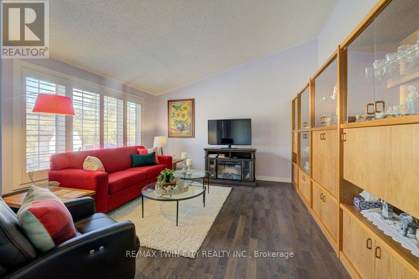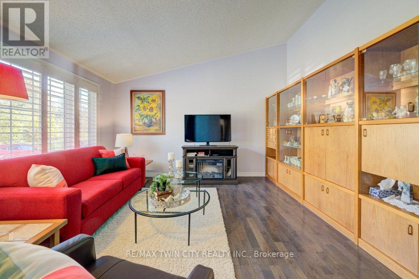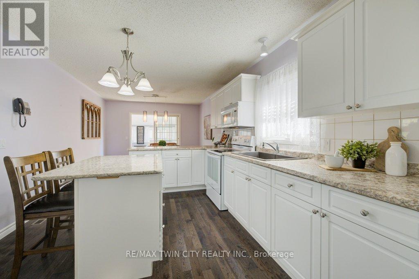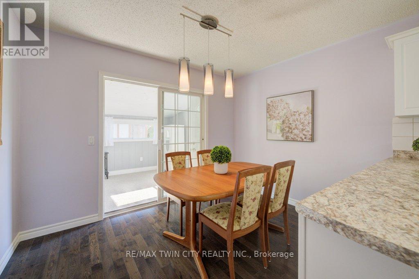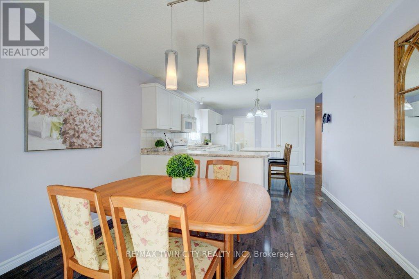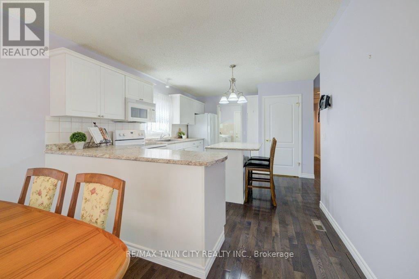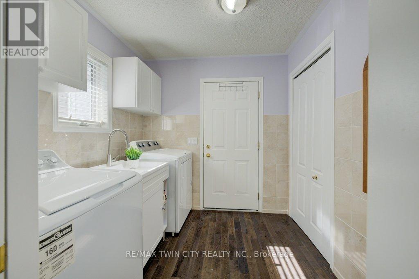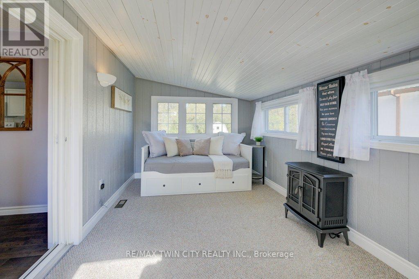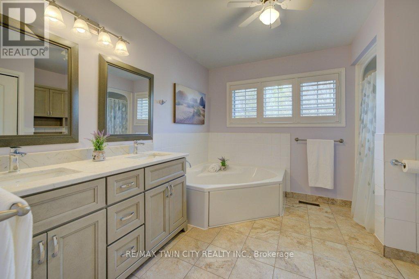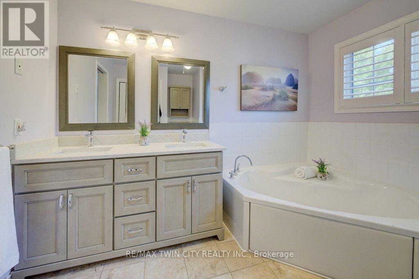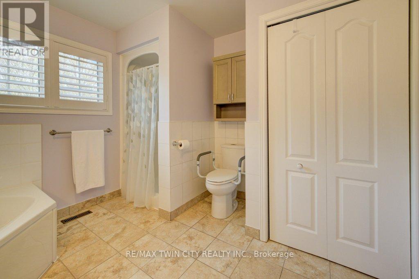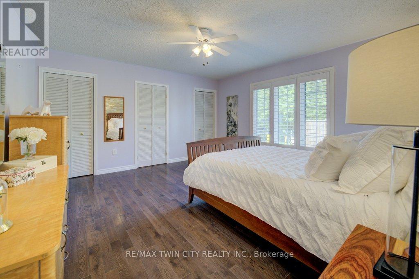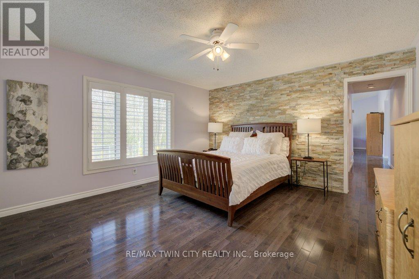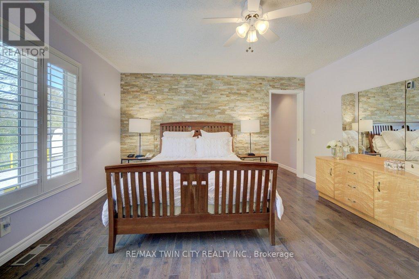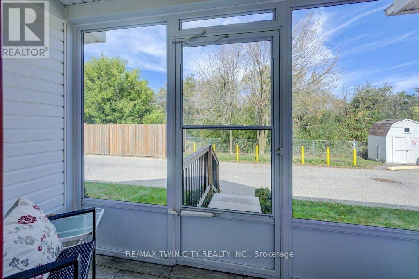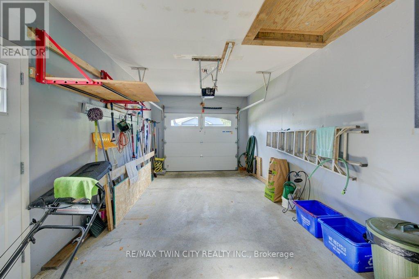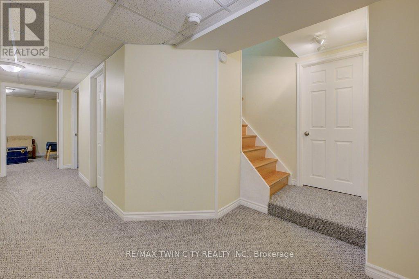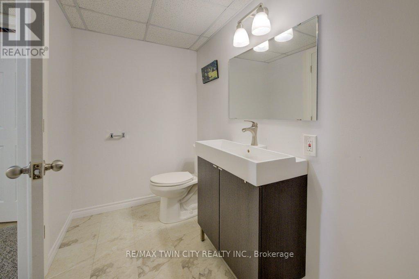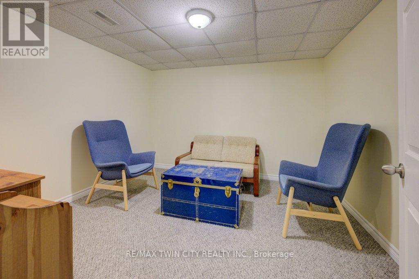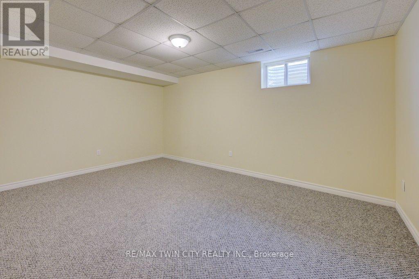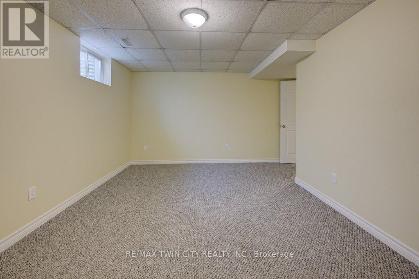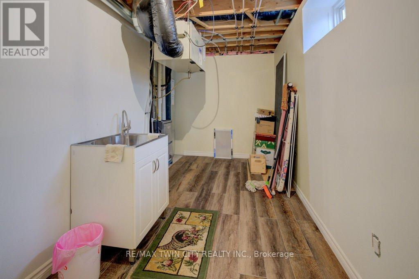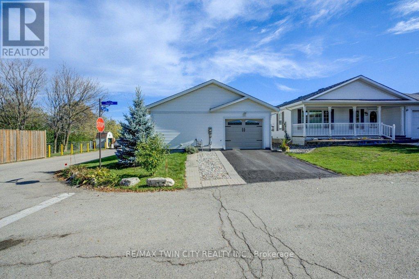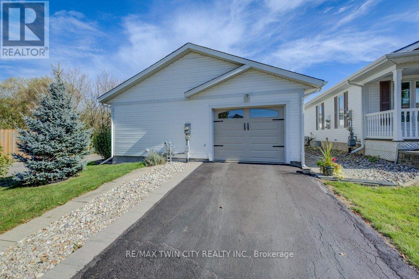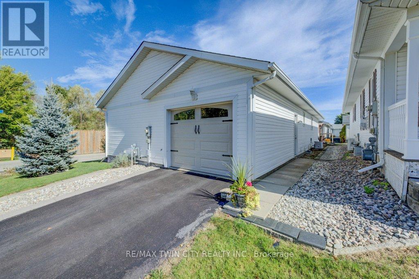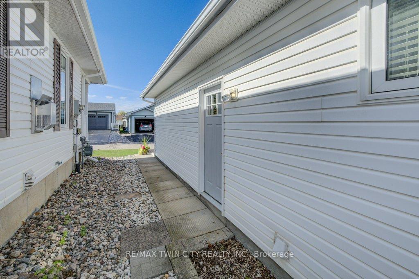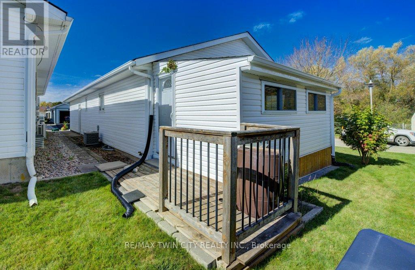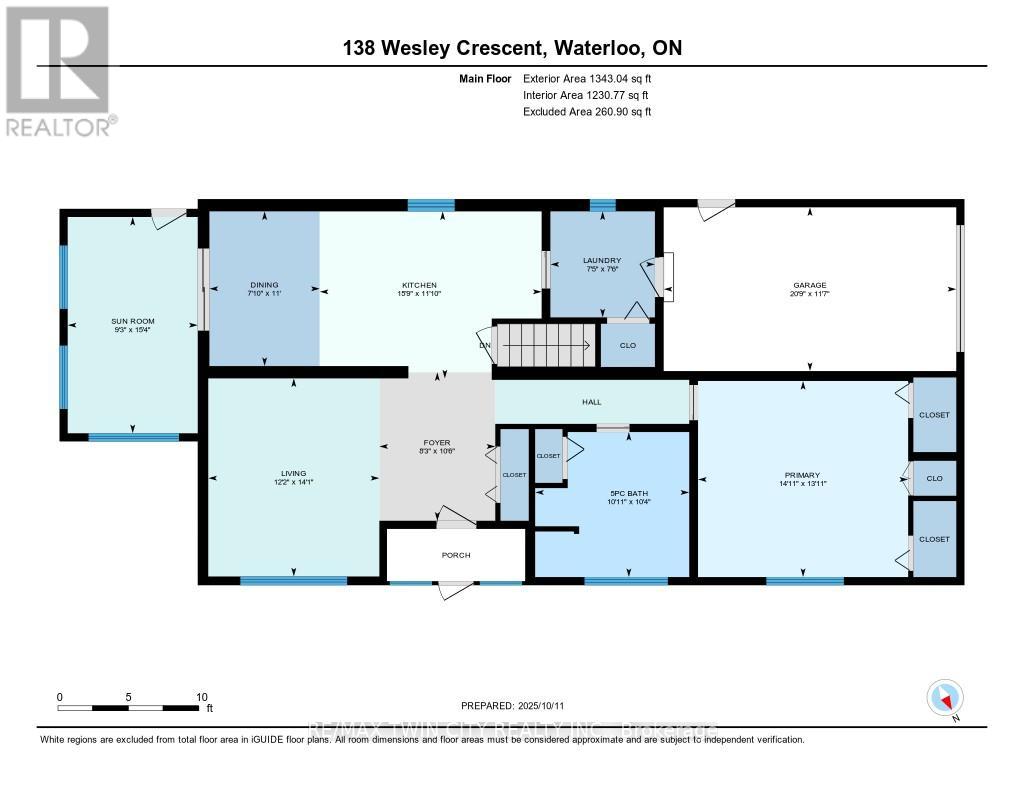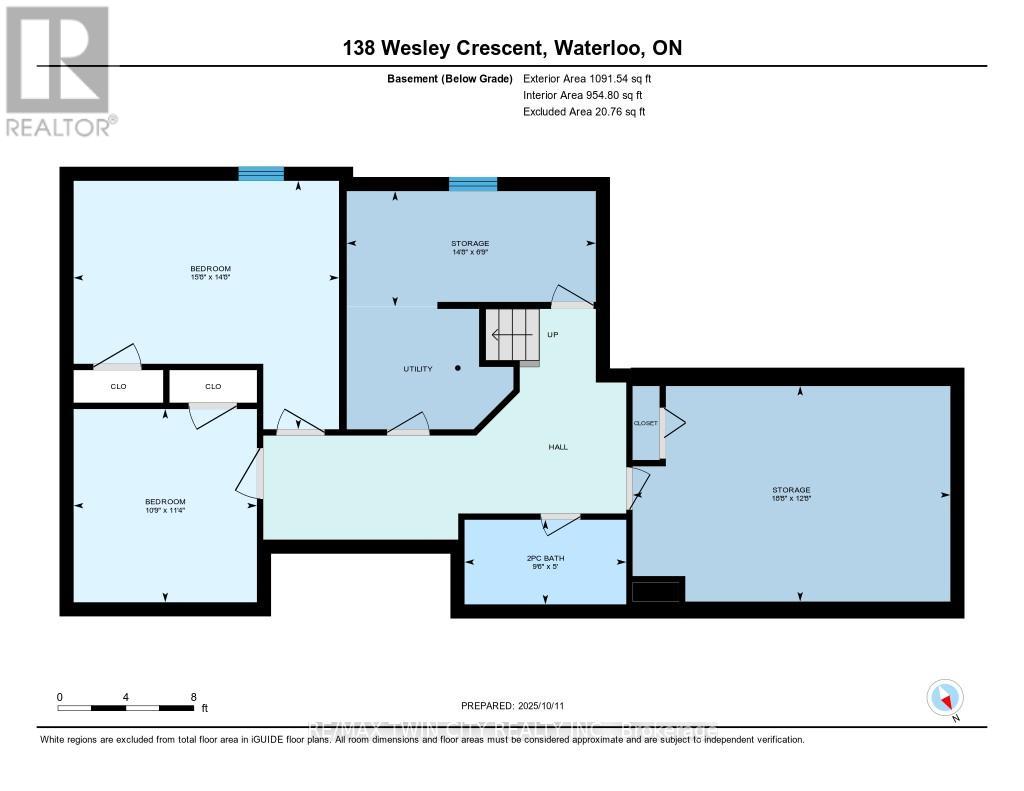128 Wesley Crescent Woolwich, Ontario N2J 4G8
$450,000
**OPEN HOUSE - Sun, Jan 25, 2-4pm** Live the Life of Leisure! Welcome to 128 Wesley Crescent, Waterloo - a beautifully maintained bungalow offering the very best in adult lifestyle living! Situated in the sought-after Martin Grove community, this spacious home perfectly blends comfort, style, and practicality in one exceptional package. Step inside and you'll immediately be greeted by inviting vaulted ceilings in the living room, creating a bright, open atmosphere that's perfect for both relaxing and entertaining. The formal dining area sets the stage for memorable dinners with family and friends, while the well-appointed kitchen features a centre island with a stone countertop for casual dining and a pantry that provides the space and storage every home chef will appreciate. The generous primary bedroom is a true retreat, showcasing a feature ledge stone wall, Californian shutters, and a wall of closet space - the perfect blend of sophistication and comfort. From the kitchen, enjoy a walkout to the four-season sunroom, where you can take in the beautiful views all year long. With two bathrooms, this home offers both privacy and convenience for everyday living and for hosting guests. The partially finished basement expands your living space even further, with a separate bedroom, office, bonus room, and storage areas - ideal for working from home or exploring your favorite hobbies. Outside, experience the peace of mind and ease of a well-maintained adult community, all while being just minutes from St. Jacobs Market, Conestoga Mall, and a wide variety of restaurants, shops, and walking trails. (id:60365)
Open House
This property has open houses!
2:00 pm
Ends at:4:00 pm
Property Details
| MLS® Number | X12463343 |
| Property Type | Single Family |
| AmenitiesNearBy | Golf Nearby, Park |
| EquipmentType | Water Heater |
| ParkingSpaceTotal | 2 |
| RentalEquipmentType | Water Heater |
Building
| BathroomTotal | 2 |
| BedroomsAboveGround | 1 |
| BedroomsBelowGround | 1 |
| BedroomsTotal | 2 |
| Amenities | Fireplace(s) |
| Appliances | Garage Door Opener Remote(s), Dryer, Garage Door Opener, Microwave, Stove, Washer, Window Coverings, Refrigerator |
| ArchitecturalStyle | Bungalow |
| BasementDevelopment | Partially Finished |
| BasementType | Partial (partially Finished) |
| ConstructionStyleOther | Manufactured |
| CoolingType | Central Air Conditioning |
| ExteriorFinish | Vinyl Siding, Concrete |
| FireplacePresent | Yes |
| FireplaceTotal | 2 |
| FoundationType | Poured Concrete |
| HalfBathTotal | 1 |
| HeatingFuel | Natural Gas |
| HeatingType | Forced Air |
| StoriesTotal | 1 |
| SizeInterior | 700 - 1100 Sqft |
| Type | Modular |
| UtilityWater | Shared Well |
Parking
| Attached Garage | |
| Garage |
Land
| Acreage | No |
| LandAmenities | Golf Nearby, Park |
| Sewer | Septic System |
| SurfaceWater | River/stream |
Rooms
| Level | Type | Length | Width | Dimensions |
|---|---|---|---|---|
| Basement | Other | 3.87 m | 5.7 m | 3.87 m x 5.7 m |
| Basement | Bathroom | 1.52 m | 2.9 m | 1.52 m x 2.9 m |
| Basement | Workshop | 2.07 m | 4.47 m | 2.07 m x 4.47 m |
| Basement | Den | 3.47 m | 3.29 m | 3.47 m x 3.29 m |
| Basement | Bedroom | 4.46 m | 4.76 m | 4.46 m x 4.76 m |
| Main Level | Primary Bedroom | 4.24 m | 4.55 m | 4.24 m x 4.55 m |
| Main Level | Sunroom | 4.68 m | 2.81 m | 4.68 m x 2.81 m |
| Main Level | Living Room | 4.29 m | 3.7 m | 4.29 m x 3.7 m |
| Main Level | Bathroom | 3.14 m | 3.33 m | 3.14 m x 3.33 m |
| Main Level | Dining Room | 3.35 m | 2.39 m | 3.35 m x 2.39 m |
| Main Level | Laundry Room | 2.29 m | 2.26 m | 2.29 m x 2.26 m |
| Main Level | Kitchen | 3.61 m | 4.8 m | 3.61 m x 4.8 m |
https://www.realtor.ca/real-estate/28991890/128-wesley-crescent-woolwich
Geraldine Mahood
Broker
901 Victoria Street N Unit B
Kitchener, Ontario N2B 3C3

