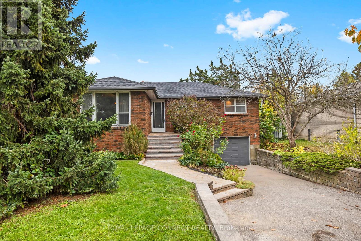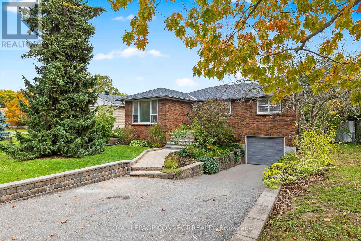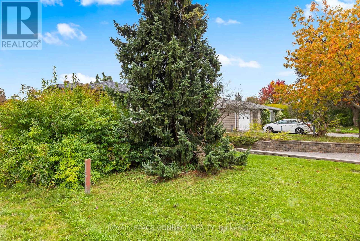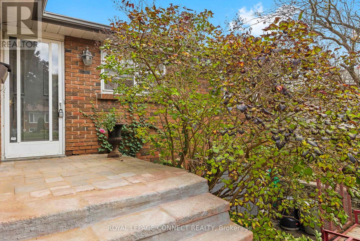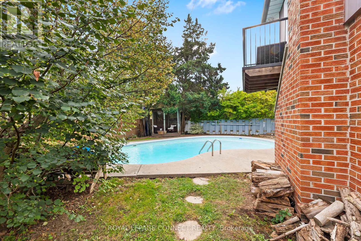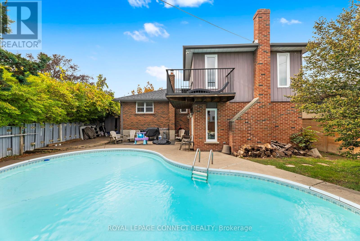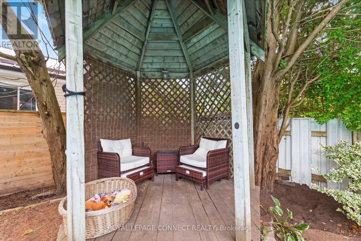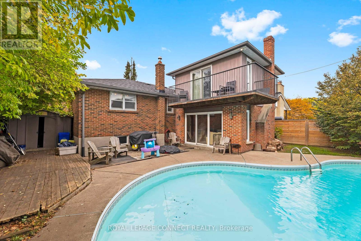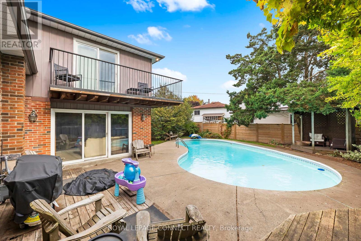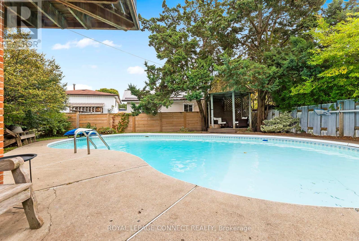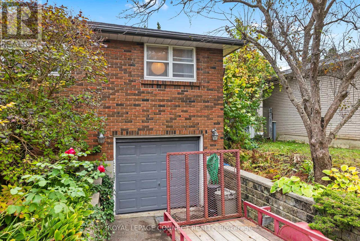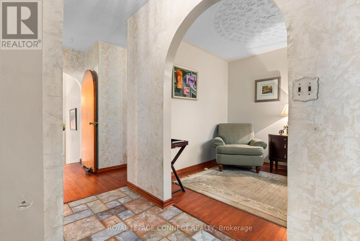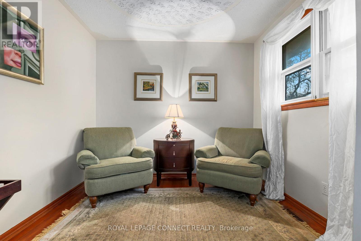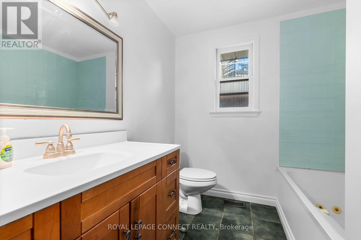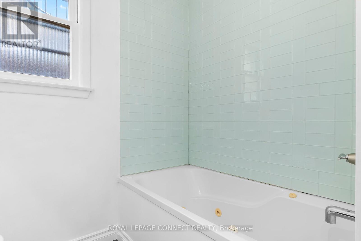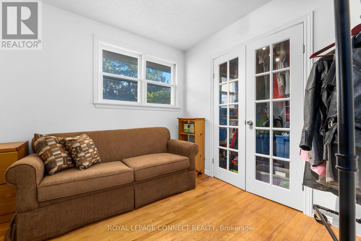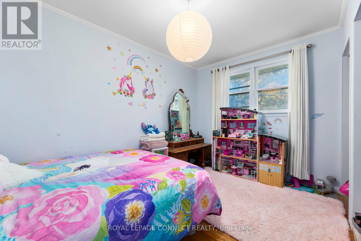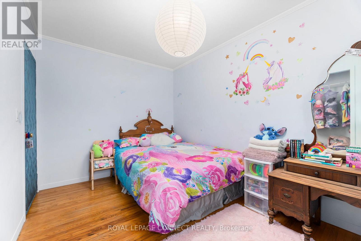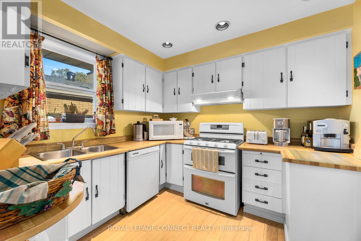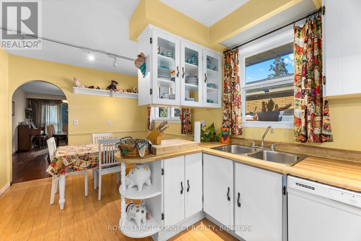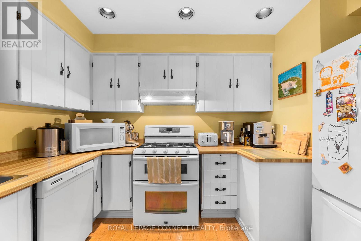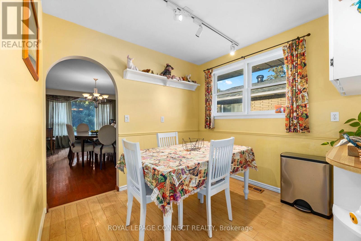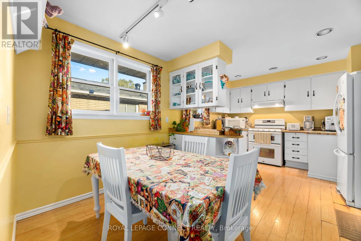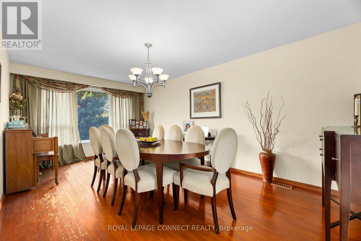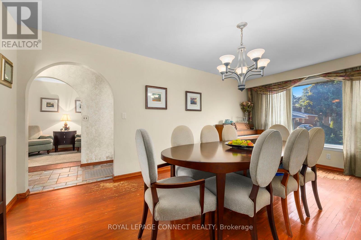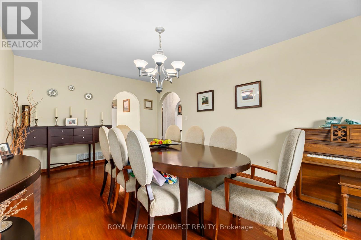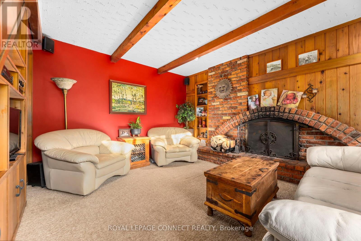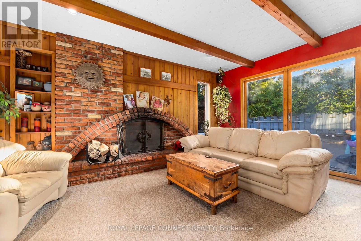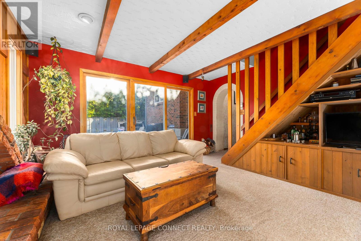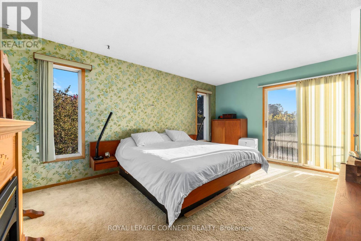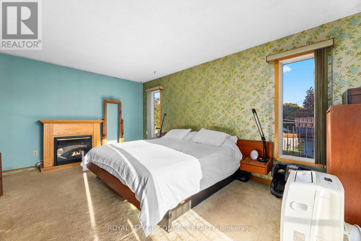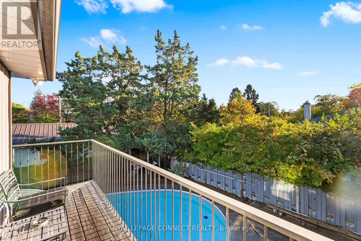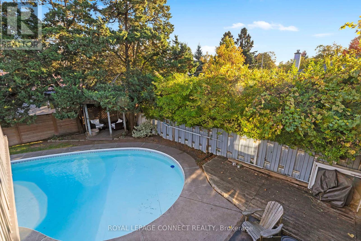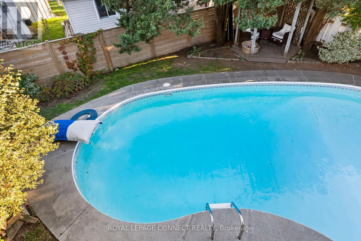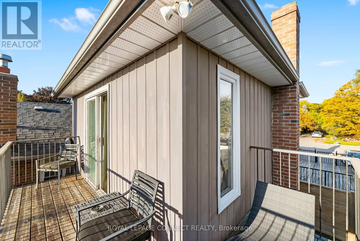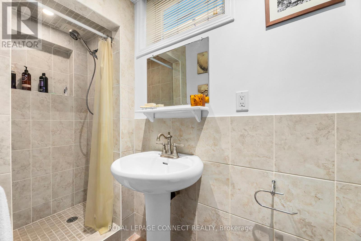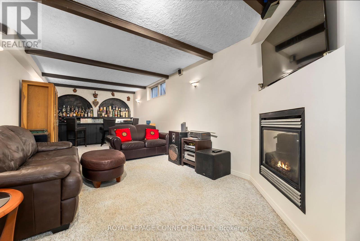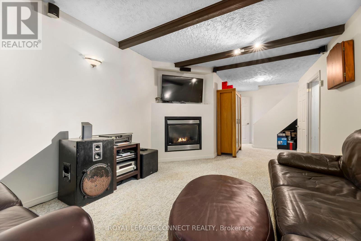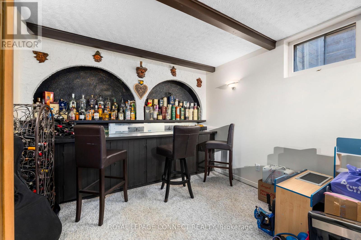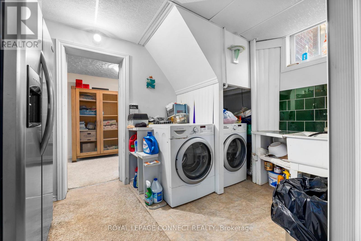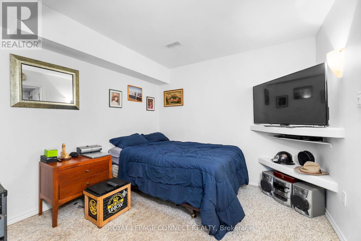166 Clements Road E Ajax, Ontario L1S 1M1
4 Bedroom
2 Bathroom
1500 - 2000 sqft
Fireplace
Central Air Conditioning
Forced Air
Landscaped
$840,000
Charming 3-bedroom home in desirable South Ajax. Located on a mature tree-lined street just minutes from the lake, trails, and great schools. This property features a cool multi-level layout with plenty of natural light and character. The backyard is a private retreat with an inground pool and covered seating area, perfect for summer relaxation. While the home could use some updating, it offers solid bones, a great lot, and endless potential to make it your own in one of Ajax's most sought-after neighbourhoods. (id:60365)
Property Details
| MLS® Number | E12464433 |
| Property Type | Single Family |
| Community Name | South East |
| AmenitiesNearBy | Public Transit, Schools |
| CommunityFeatures | Community Centre, School Bus |
| EquipmentType | Water Heater |
| Features | Irregular Lot Size |
| ParkingSpaceTotal | 4 |
| RentalEquipmentType | Water Heater |
| Structure | Shed |
Building
| BathroomTotal | 2 |
| BedroomsAboveGround | 4 |
| BedroomsTotal | 4 |
| Age | 51 To 99 Years |
| Amenities | Fireplace(s) |
| Appliances | All, Dishwasher, Dryer, Stove, Washer, Refrigerator |
| BasementType | Full |
| ConstructionStyleAttachment | Detached |
| ConstructionStyleSplitLevel | Backsplit |
| CoolingType | Central Air Conditioning |
| ExteriorFinish | Brick |
| FireProtection | Smoke Detectors |
| FireplacePresent | Yes |
| FireplaceTotal | 2 |
| FoundationType | Block |
| HeatingFuel | Natural Gas |
| HeatingType | Forced Air |
| SizeInterior | 1500 - 2000 Sqft |
| Type | House |
| UtilityWater | Municipal Water |
Parking
| Garage |
Land
| Acreage | No |
| FenceType | Fenced Yard |
| LandAmenities | Public Transit, Schools |
| LandscapeFeatures | Landscaped |
| Sewer | Sanitary Sewer |
| SizeDepth | 110 Ft |
| SizeFrontage | 55 Ft |
| SizeIrregular | 55 X 110 Ft ; 55.08 Ft X 110.24 Ft X 50.05 Ft X 110.08 |
| SizeTotalText | 55 X 110 Ft ; 55.08 Ft X 110.24 Ft X 50.05 Ft X 110.08|under 1/2 Acre |
| ZoningDescription | R1-b |
Rooms
| Level | Type | Length | Width | Dimensions |
|---|---|---|---|---|
| Second Level | Primary Bedroom | 5.12 m | 3.66 m | 5.12 m x 3.66 m |
| Basement | Bedroom 4 | 3.76 m | 2.97 m | 3.76 m x 2.97 m |
| Basement | Recreational, Games Room | 3.34 m | 9.6 m | 3.34 m x 9.6 m |
| Main Level | Living Room | 2.55 m | 2.85 m | 2.55 m x 2.85 m |
| Main Level | Dining Room | 3.48 m | 5.5 m | 3.48 m x 5.5 m |
| Main Level | Kitchen | 3.48 m | 2.74 m | 3.48 m x 2.74 m |
| Main Level | Eating Area | 2.79 m | 2.3 m | 2.79 m x 2.3 m |
| Main Level | Family Room | 4.79 m | 3.54 m | 4.79 m x 3.54 m |
| Main Level | Bedroom 2 | 2.64 m | 3.89 m | 2.64 m x 3.89 m |
| Main Level | Bedroom 3 | 2.82 m | 2.85 m | 2.82 m x 2.85 m |
Utilities
| Cable | Installed |
| Electricity | Installed |
| Sewer | Installed |
https://www.realtor.ca/real-estate/28994175/166-clements-road-e-ajax-south-east-south-east
Julia Esther Seaton
Salesperson
Royal LePage Connect Realty
335 Bayly Street West
Ajax, Ontario L1S 6M2
335 Bayly Street West
Ajax, Ontario L1S 6M2

