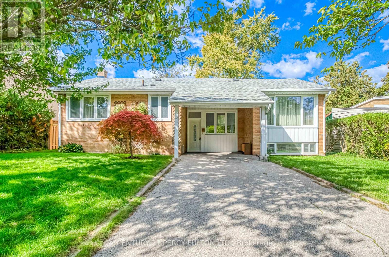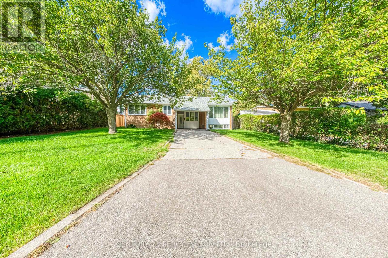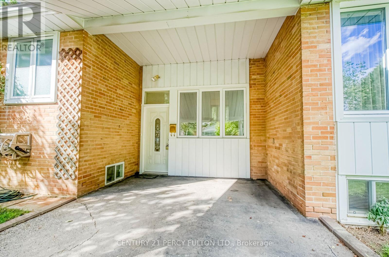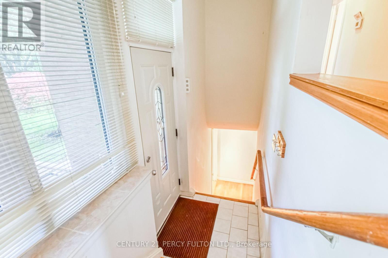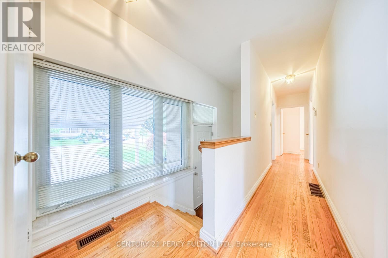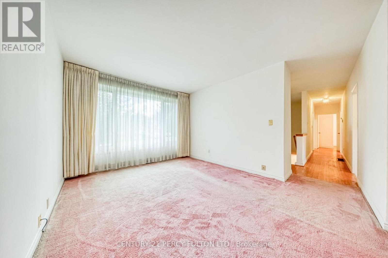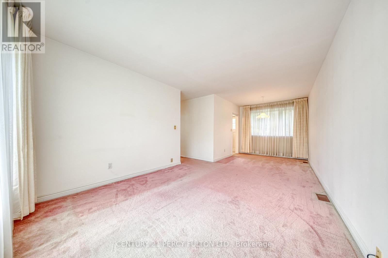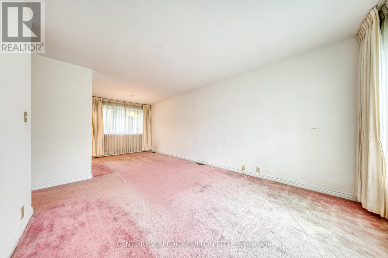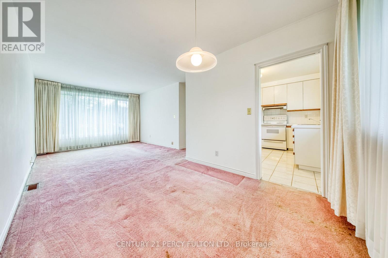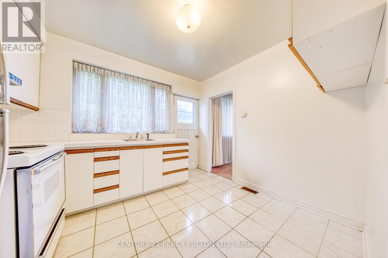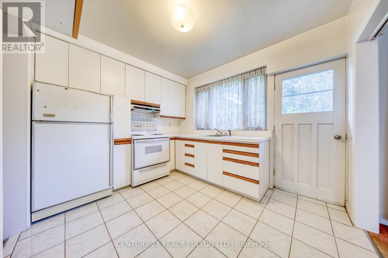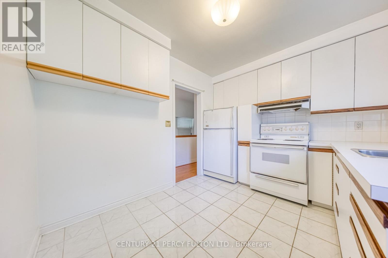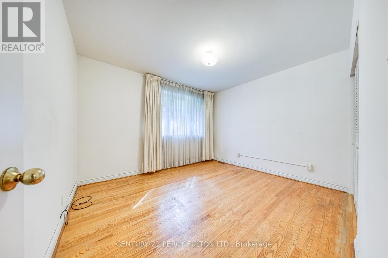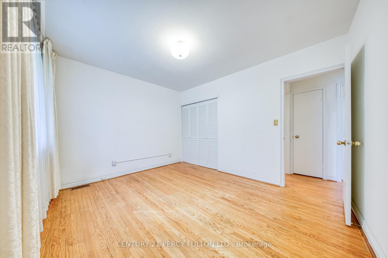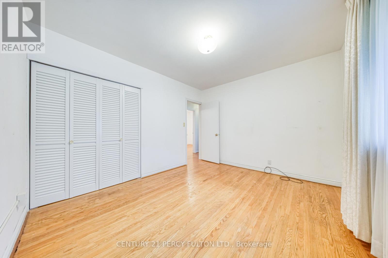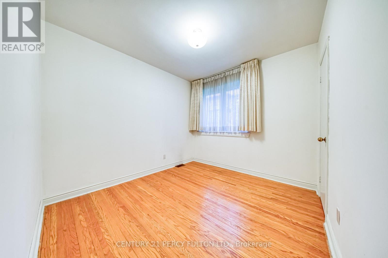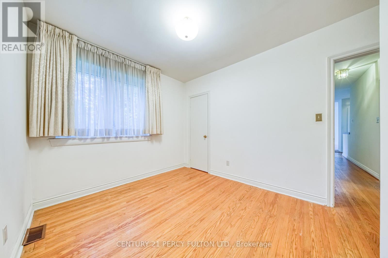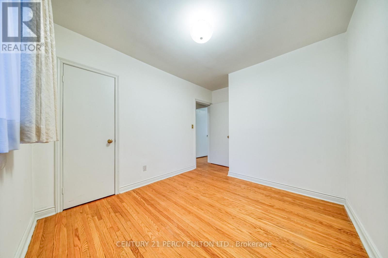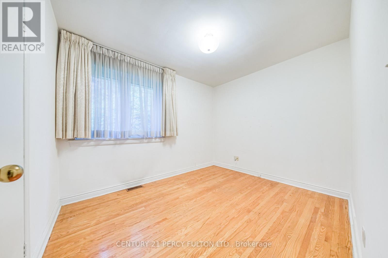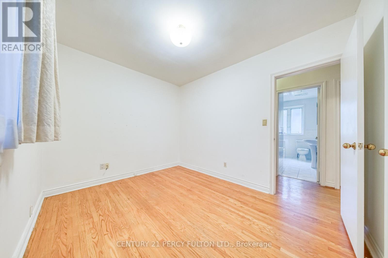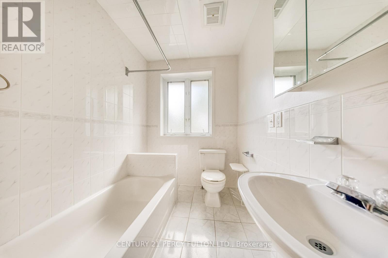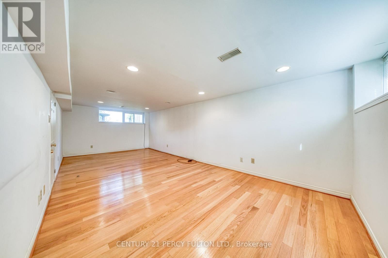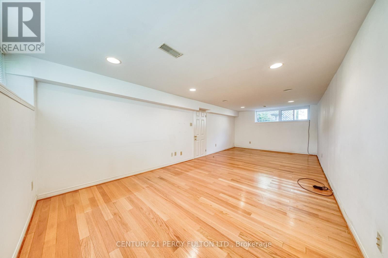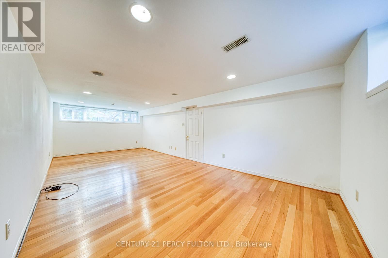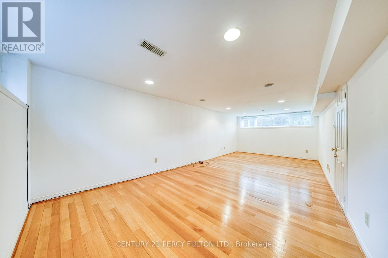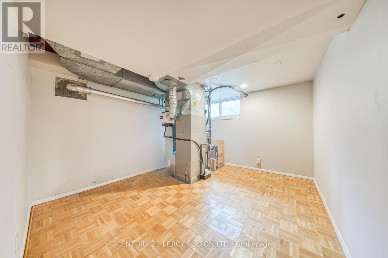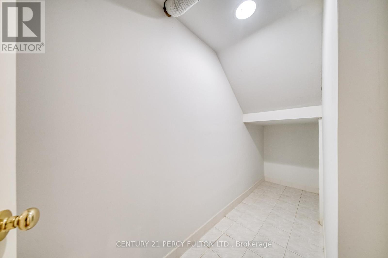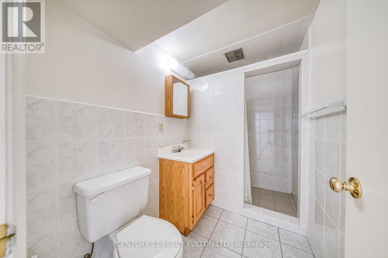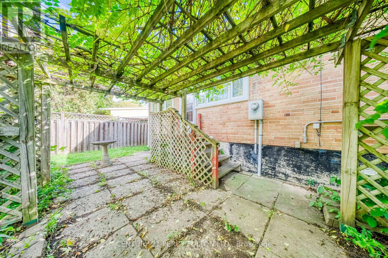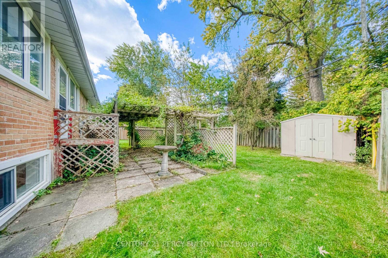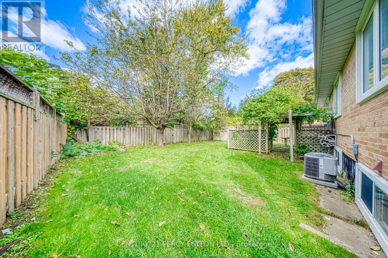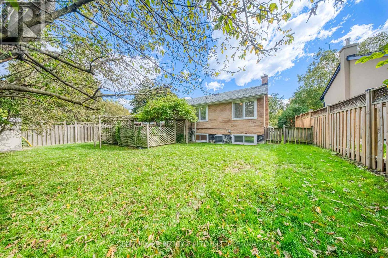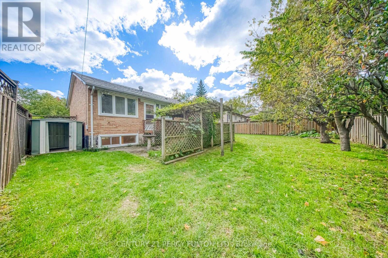73 Berkinshaw Crescent Toronto, Ontario M3B 2T1
$1,357,000
Charming and spacious detached bungalow in the heart of Don Mills! This 3-bedroom, 2-bath home offers bright and inviting living spaces with a practical layout and excellent potential. The main floor features a large living and dining area with plenty of natural light, a functional kitchen, and well-sized bedrooms. The basement provides additional living space, storage, and flexibility to suit your family's needs. Situated on a quiet crescent, the property is conveniently located near top schools, parks, trails, TTC, Shops at Don Mills, and major highways. This property presents an outstanding opportunity whether you're looking to move in, renovate, or build your dream home in one of Toronto's most sought-after neighbourhoods. Don't miss your chance to embrace the Don Mills lifestyle, the possibilities are endless! (id:60365)
Property Details
| MLS® Number | C12462354 |
| Property Type | Single Family |
| Community Name | Banbury-Don Mills |
| AmenitiesNearBy | Golf Nearby, Hospital, Park, Public Transit, Schools |
| EquipmentType | Air Conditioner, Water Heater, Furnace |
| ParkingSpaceTotal | 3 |
| RentalEquipmentType | Air Conditioner, Water Heater, Furnace |
Building
| BathroomTotal | 2 |
| BedroomsAboveGround | 3 |
| BedroomsTotal | 3 |
| Appliances | Dryer, Stove, Washer, Window Coverings, Refrigerator |
| ArchitecturalStyle | Bungalow |
| BasementDevelopment | Partially Finished |
| BasementType | N/a (partially Finished) |
| ConstructionStyleAttachment | Detached |
| CoolingType | Central Air Conditioning |
| ExteriorFinish | Brick |
| FoundationType | Unknown |
| HeatingFuel | Natural Gas |
| HeatingType | Forced Air |
| StoriesTotal | 1 |
| SizeInterior | 700 - 1100 Sqft |
| Type | House |
| UtilityWater | Municipal Water |
Parking
| Carport | |
| No Garage |
Land
| Acreage | No |
| LandAmenities | Golf Nearby, Hospital, Park, Public Transit, Schools |
| Sewer | Sanitary Sewer |
| SizeDepth | 100 Ft |
| SizeFrontage | 60 Ft |
| SizeIrregular | 60 X 100 Ft |
| SizeTotalText | 60 X 100 Ft |
Rooms
| Level | Type | Length | Width | Dimensions |
|---|---|---|---|---|
| Main Level | Living Room | 6.858 m | 2.505 m | 6.858 m x 2.505 m |
| Main Level | Kitchen | 2.565 m | 3.013 m | 2.565 m x 3.013 m |
| Main Level | Primary Bedroom | 3.45 m | 3.045 m | 3.45 m x 3.045 m |
| Main Level | Bedroom 2 | 3.138 m | 2.429 m | 3.138 m x 2.429 m |
| Main Level | Bedroom 3 | 2.755 m | 2.537 m | 2.755 m x 2.537 m |
Natsumi Oki
Salesperson
2911 Kennedy Road
Toronto, Ontario M1V 1S8

