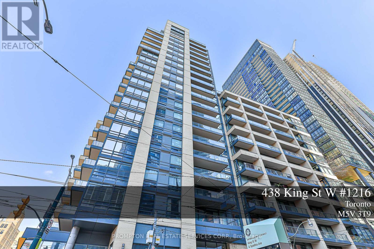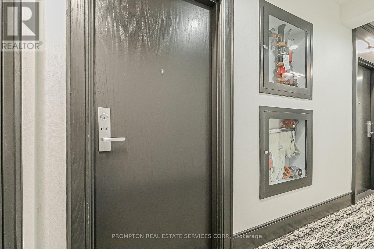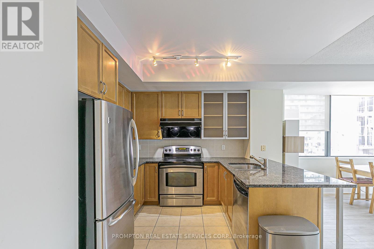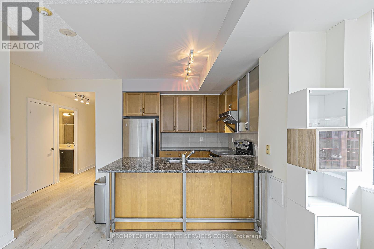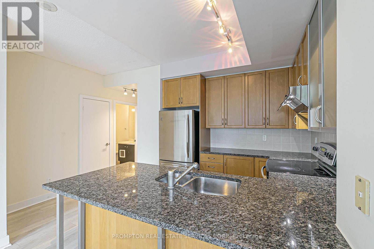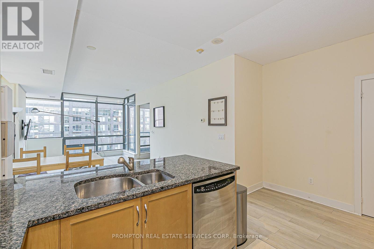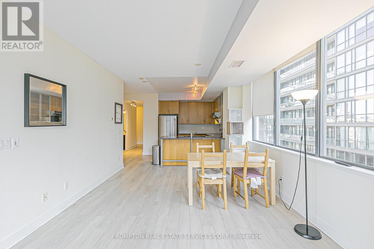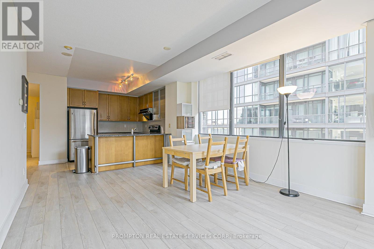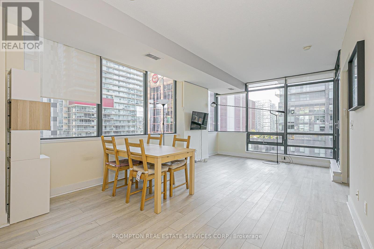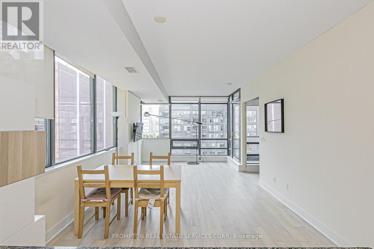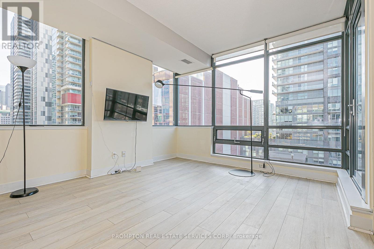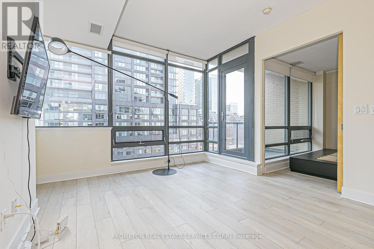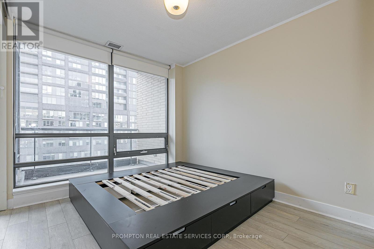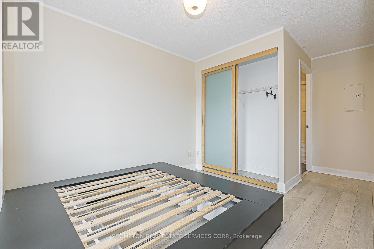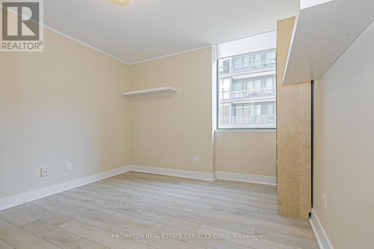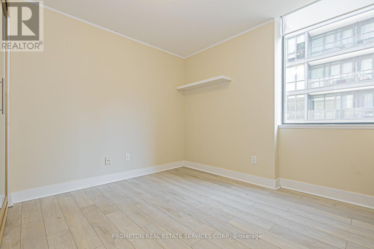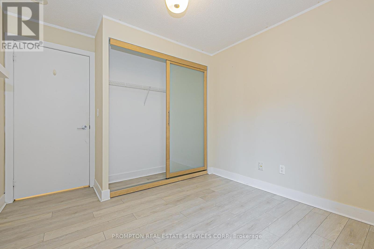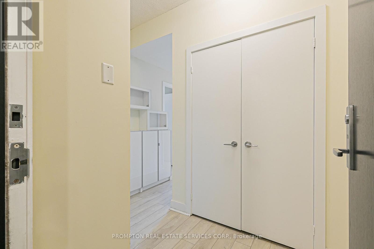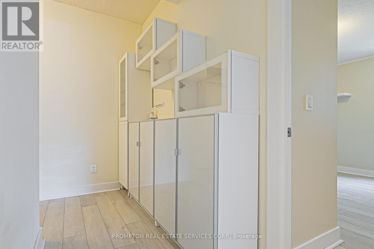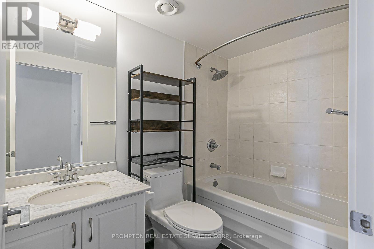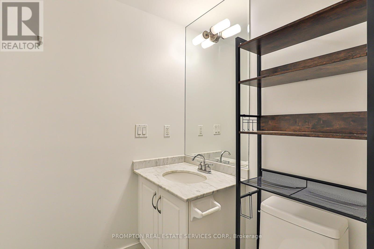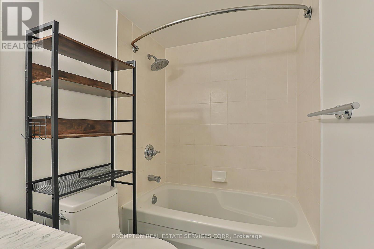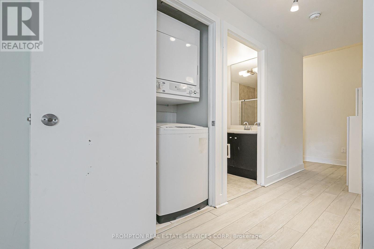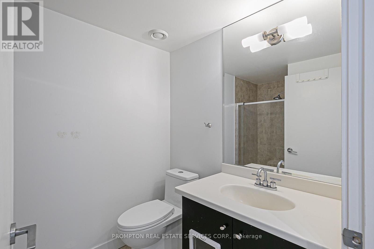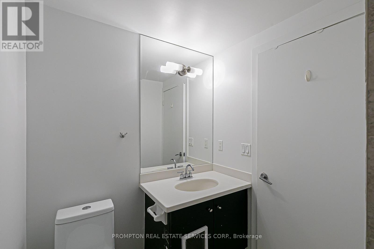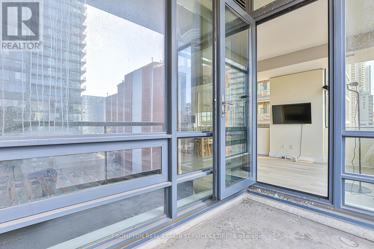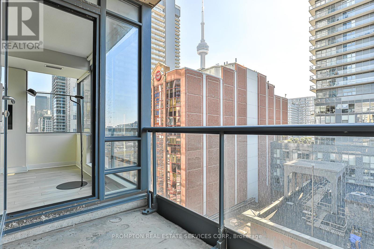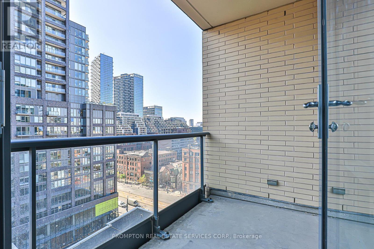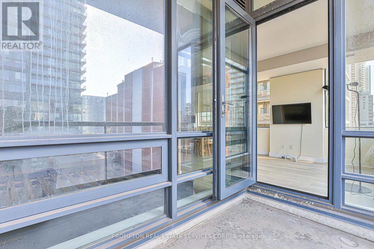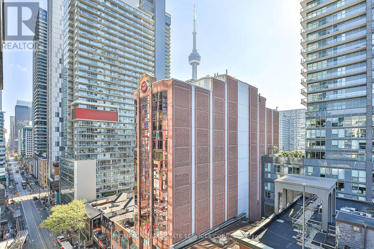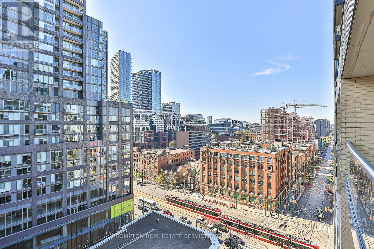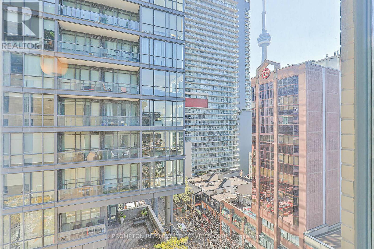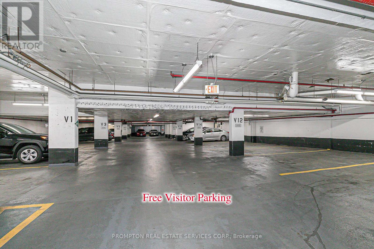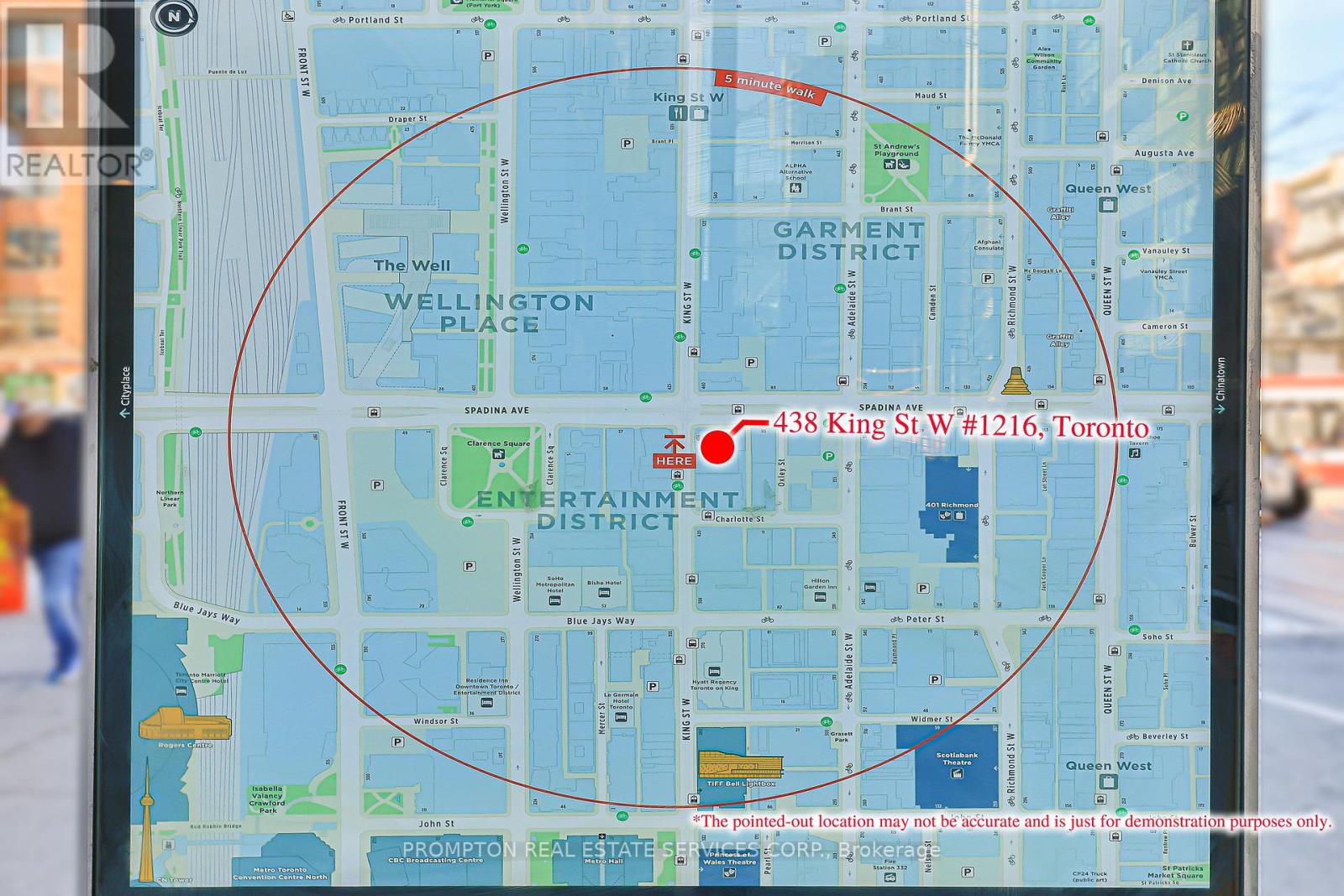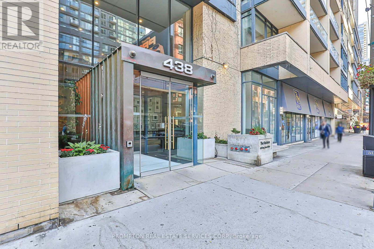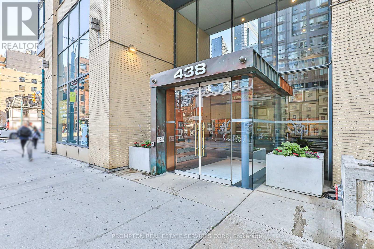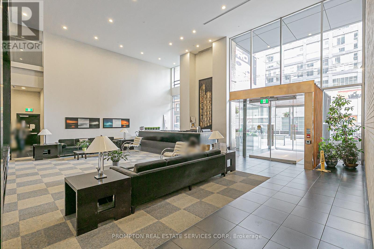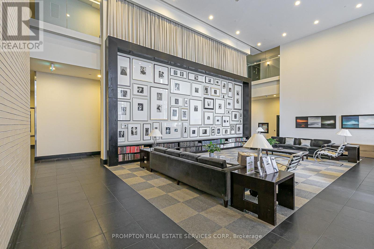1216 - 438 King Street W Toronto, Ontario M5V 3T9
2 Bedroom
2 Bathroom
800 - 899 sqft
Central Air Conditioning
Forced Air
$3,600 Monthly
2-bedroom, 2-bathroom southeast corner unit at the iconic Hudson Condos, offering abundant natural light and breathtaking views down King Street. Featuring 9 ceilings, pre-engineered hardwood floors in the living and dining areas, and a Gluckstein-designed kitchen with granite countertops. Enjoy custom roller blinds, 899 sq. ft. of thoughtfully planned space, 24-hour concierge service, visitor parking, and world-class amenities. Experience cosmopolitan living at its finest in this exceptional downtown residence. One parking and One locker are included. (id:60365)
Property Details
| MLS® Number | C12461912 |
| Property Type | Single Family |
| Community Name | Waterfront Communities C1 |
| Features | Balcony, In Suite Laundry |
| ParkingSpaceTotal | 1 |
Building
| BathroomTotal | 2 |
| BedroomsAboveGround | 2 |
| BedroomsTotal | 2 |
| Amenities | Security/concierge, Exercise Centre, Recreation Centre, Party Room, Storage - Locker |
| CoolingType | Central Air Conditioning |
| ExteriorFinish | Concrete |
| FlooringType | Hardwood, Tile, Carpeted |
| HeatingFuel | Natural Gas |
| HeatingType | Forced Air |
| SizeInterior | 800 - 899 Sqft |
| Type | Apartment |
Parking
| Underground | |
| Garage |
Land
| Acreage | No |
Rooms
| Level | Type | Length | Width | Dimensions |
|---|---|---|---|---|
| Main Level | Living Room | 6.65 m | 3.45 m | 6.65 m x 3.45 m |
| Main Level | Dining Room | 6.65 m | 3.45 m | 6.65 m x 3.45 m |
| Main Level | Kitchen | 3.35 m | 2.74 m | 3.35 m x 2.74 m |
| Main Level | Primary Bedroom | 3.28 m | 2.74 m | 3.28 m x 2.74 m |
| Main Level | Bedroom 2 | 3.05 m | 2.64 m | 3.05 m x 2.64 m |
Matthew Yan
Broker
Prompton Real Estate Services Corp.
357 Front Street W.
Toronto, Ontario M5V 3S8
357 Front Street W.
Toronto, Ontario M5V 3S8

