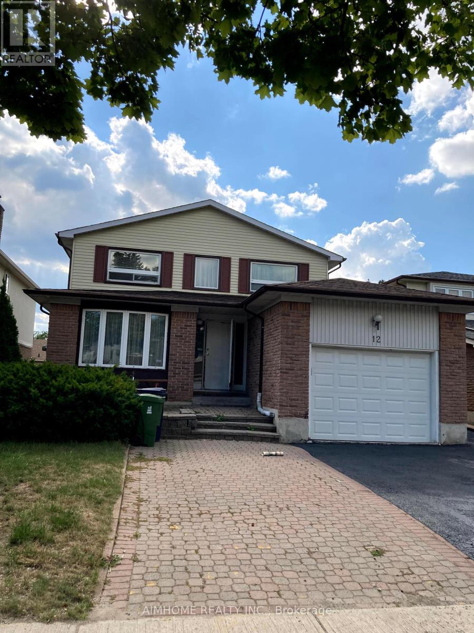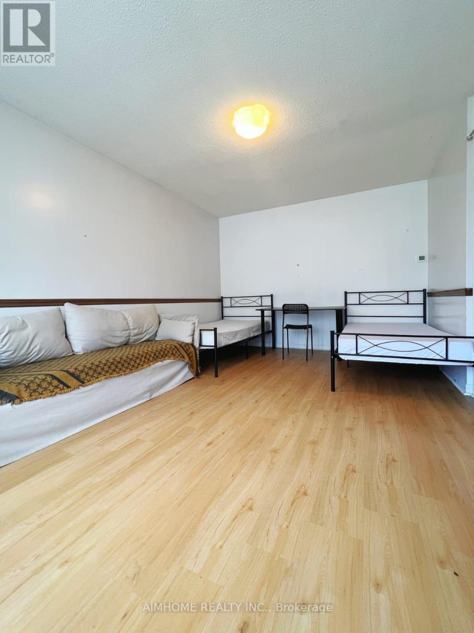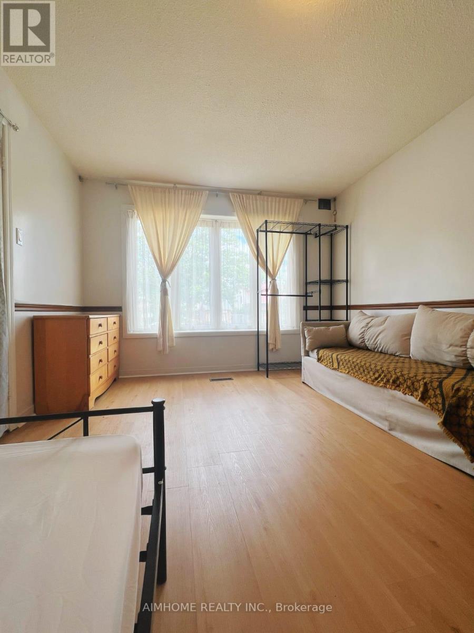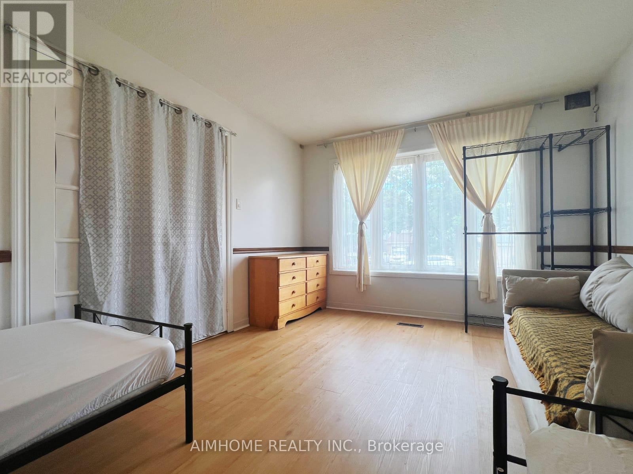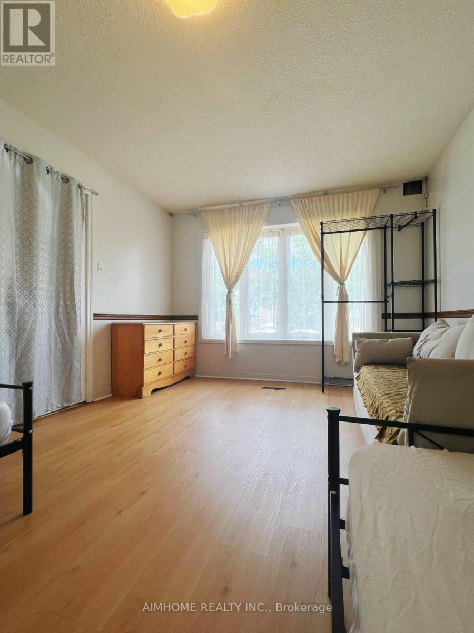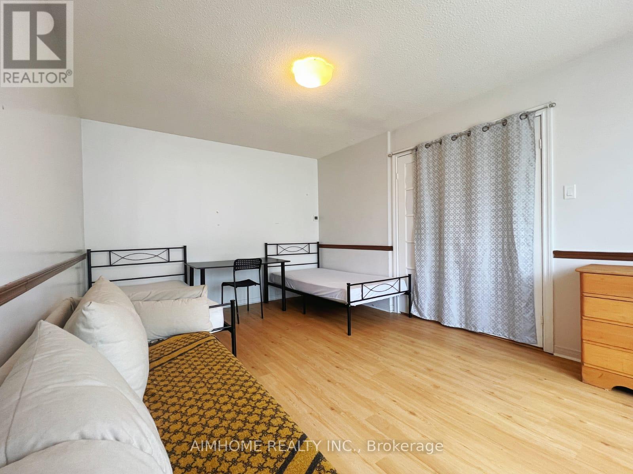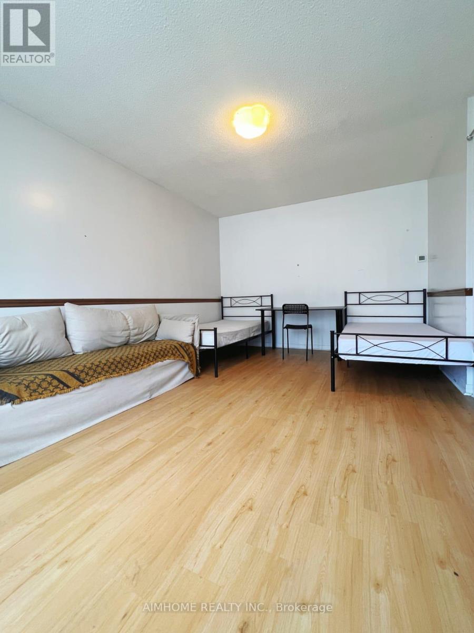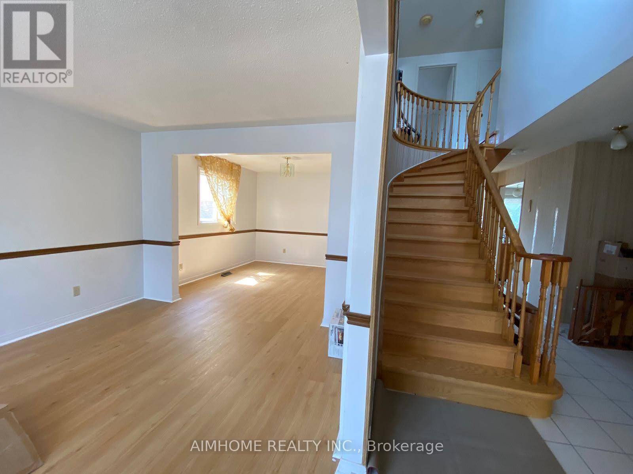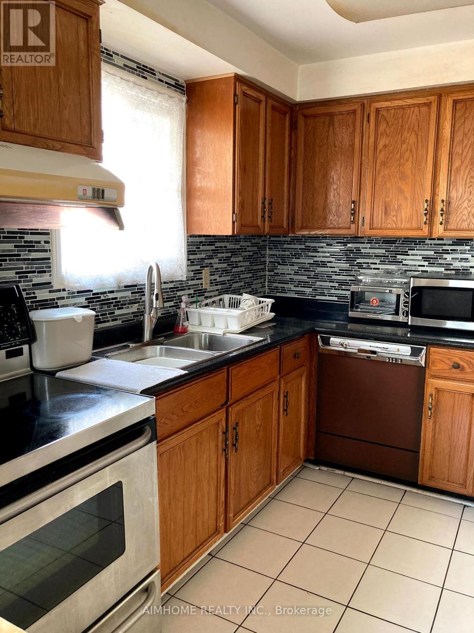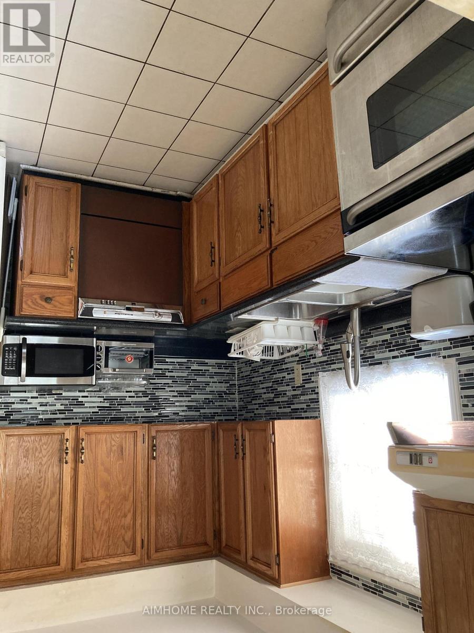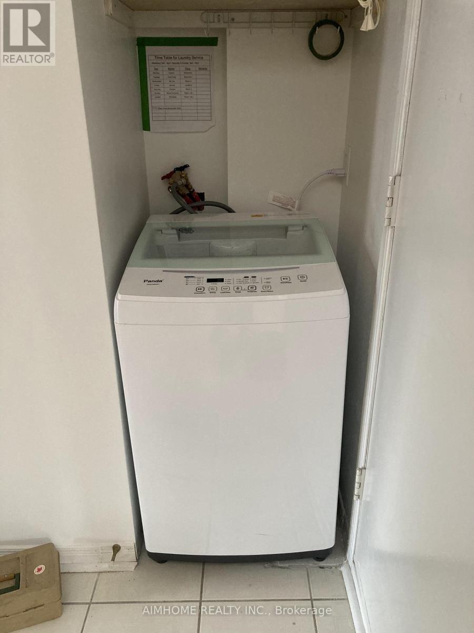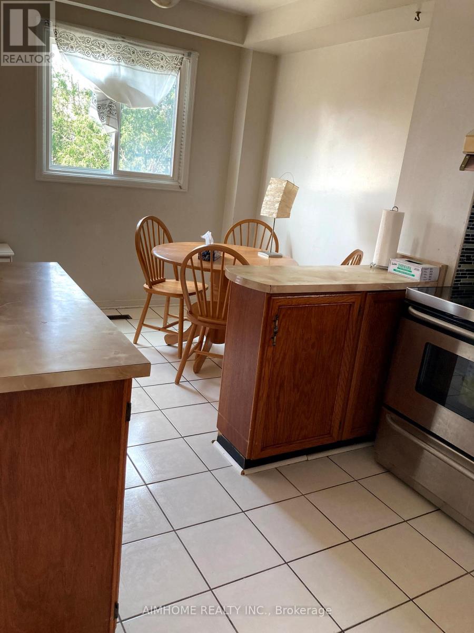Room1 - 12 Blue Eagle Trail Toronto, Ontario M1V 1V9
3 Bedroom
3 Bathroom
0 - 699 sqft
Fireplace
Central Air Conditioning
Forced Air
$900 Monthly
nice bigger room for $1100 , good for 2 persons. (id:60365)
Property Details
| MLS® Number | E12461910 |
| Property Type | Single Family |
| Community Name | Agincourt North |
| CommunicationType | High Speed Internet |
Building
| BathroomTotal | 3 |
| BedroomsAboveGround | 3 |
| BedroomsTotal | 3 |
| Age | 16 To 30 Years |
| BasementDevelopment | Partially Finished |
| BasementFeatures | Walk Out |
| BasementType | N/a (partially Finished), N/a |
| ConstructionStyleAttachment | Detached |
| CoolingType | Central Air Conditioning |
| ExteriorFinish | Aluminum Siding, Brick |
| FireplacePresent | Yes |
| FlooringType | Concrete |
| HalfBathTotal | 1 |
| HeatingFuel | Natural Gas |
| HeatingType | Forced Air |
| StoriesTotal | 2 |
| SizeInterior | 0 - 699 Sqft |
| Type | House |
| UtilityWater | Municipal Water |
Parking
| Attached Garage | |
| Garage |
Land
| Acreage | No |
| Sewer | Sanitary Sewer |
| SizeDepth | 112 Ft |
| SizeFrontage | 40 Ft |
| SizeIrregular | 40 X 112 Ft |
| SizeTotalText | 40 X 112 Ft |
Rooms
| Level | Type | Length | Width | Dimensions |
|---|---|---|---|---|
| Second Level | Primary Bedroom | 5.03 m | 3.51 m | 5.03 m x 3.51 m |
| Second Level | Bedroom 2 | 7.93 m | 3.36 m | 7.93 m x 3.36 m |
| Second Level | Bedroom 3 | 3.87 m | 3.2 m | 3.87 m x 3.2 m |
| Basement | Recreational, Games Room | 4.92 m | 3.66 m | 4.92 m x 3.66 m |
| Main Level | Living Room | 4.2 m | 3.36 m | 4.2 m x 3.36 m |
| Main Level | Dining Room | 3.36 m | 3.36 m | 3.36 m x 3.36 m |
| Main Level | Kitchen | 3.7 m | 3.05 m | 3.7 m x 3.05 m |
| Main Level | Family Room | 5.64 m | 3.36 m | 5.64 m x 3.36 m |
Leo Zhang
Salesperson
Aimhome Realty Inc.

