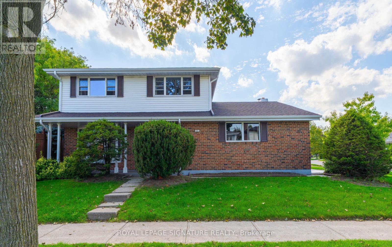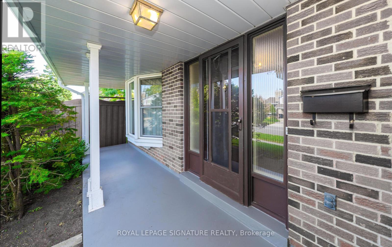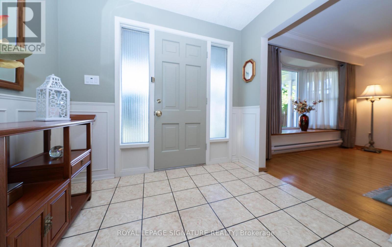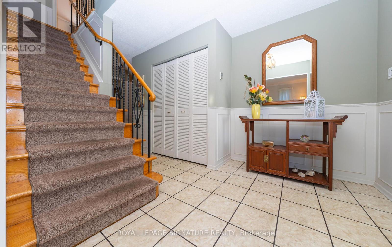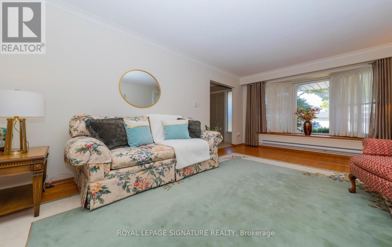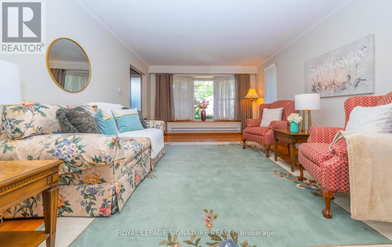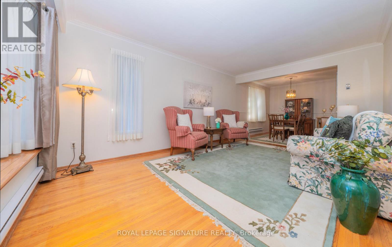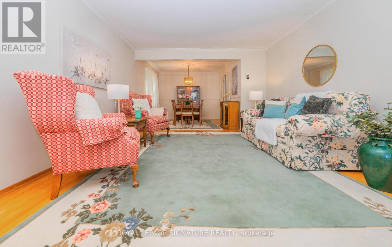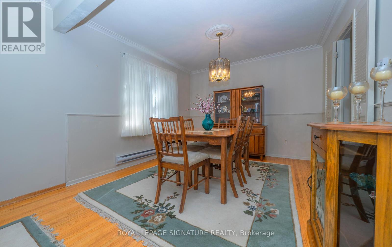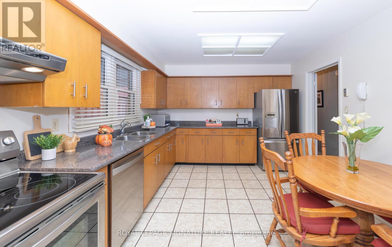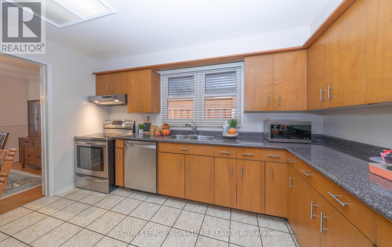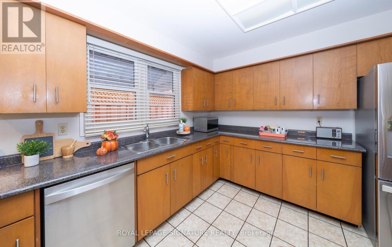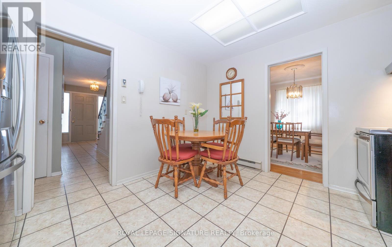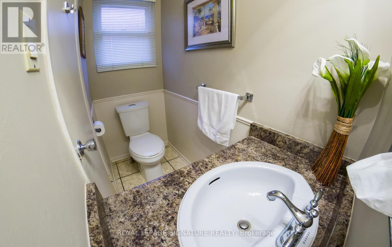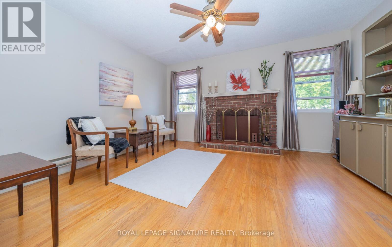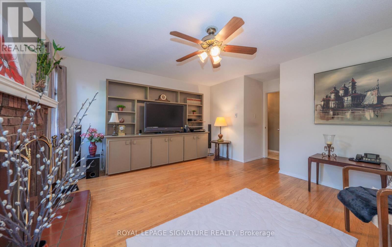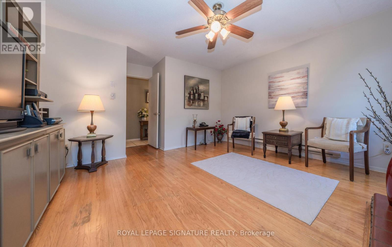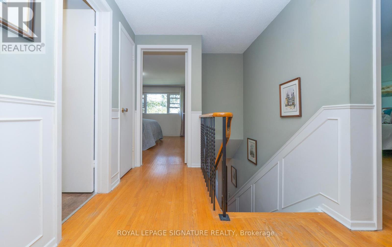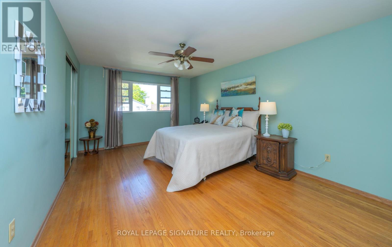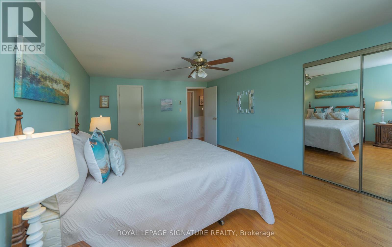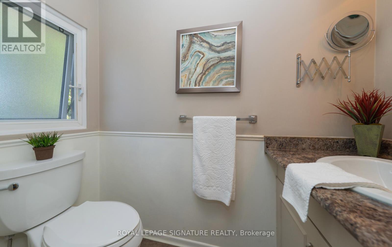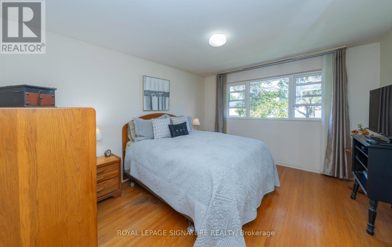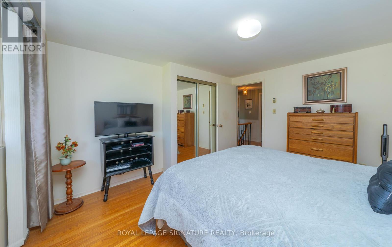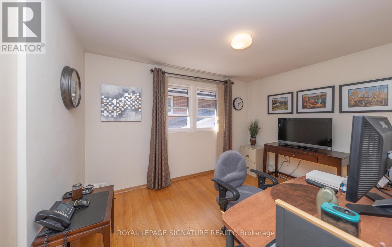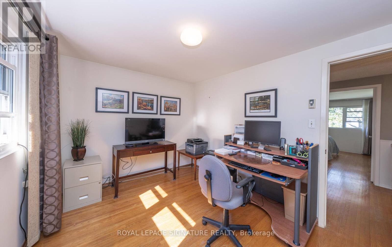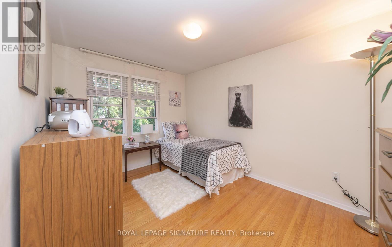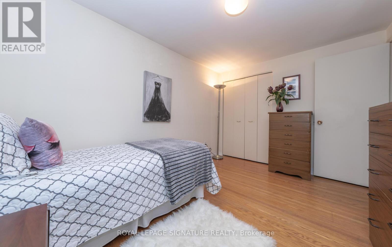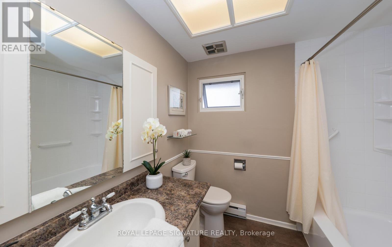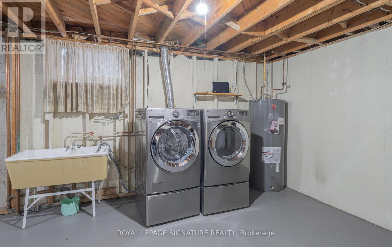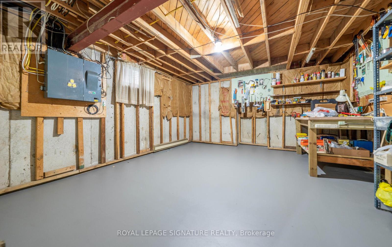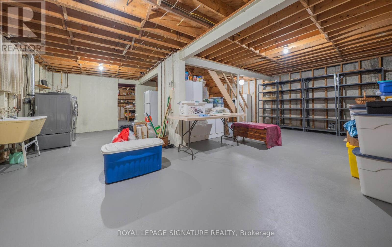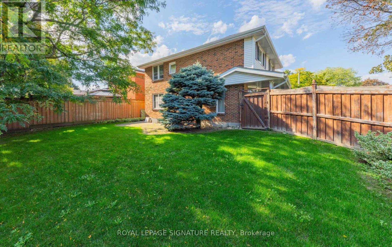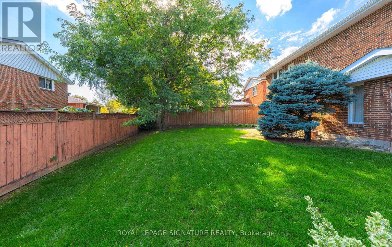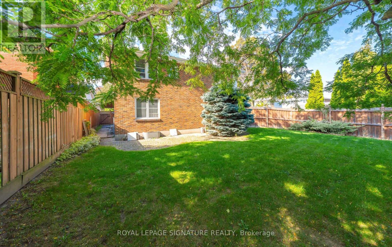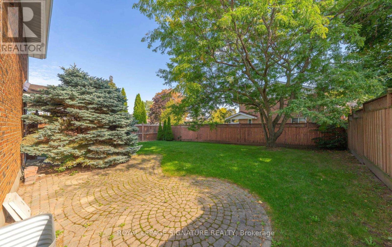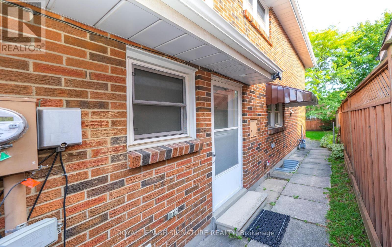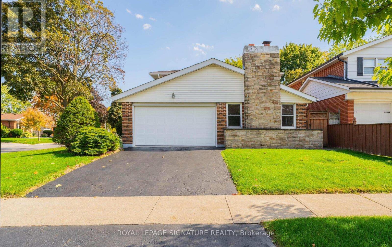43 Collingsbrook Boulevard Toronto, Ontario M1W 1L9
$938,000
Wow!!! Your FOREVER HOME Awaits In This Beautifully Maintained By The Same Owner For Over 50 Years! This 4 Bedroom Gem Rests Upon An EXCEPTIONAL OVERSIZED Corner Lot With Double Garage! Just under 2,000 sq. ft Of Bright Welcoming Living Space, Large Principal Rooms & A PREMIER LOCATION Just Steps From The TOP-RATED North Bridlewood Public School, A SHORT SAFE Walk For Young Children! Imagine Enjoying Your Morning Coffee On The Charming Covered Porch, Then Stepping Into A Large Welcoming Foyer That Opens To Spacious Living & Dining Rooms, Perfect For Entertaining Or Family Gatherings! This Carpet Free Home That Boasts Gleaming Hardwood Floors Throughout, Adding Timeless Elegance & Easy Maintenance. The Heart Of The Home Is The Renovated Family Sized Eat-In Kitchen - Ideal For Creating Meals & Memories Alike! A Convenient Main Floor Family Room Invites You To Relax & Unwind With Loved Ones By The Wood Burning Fireplace On A Chilly Winter's Evening, Making It The Heart Of The Home For PEACEFUL Evenings! Upstairs, You'll Find Four Spacious Bedrooms Including A PRIMARY RETREAT Featuring Large Mirrored Closets & A Private Ensuite Bathroom - A Perfect Place To Unwind At The End Of The Day! The Lower Level Boasts A Clean, Unspoiled Slate - Giving You The Freedom To Design & Finish The Space To Suit Your Own Needs & Style -- Without Paying For Someone Else's Renovations That Might Not Match Your Taste Or Lifestyle! Step Out To The Lush Private Backyard Where Young Children Can SAFELY Run & Play! You Couldn't Ask For More In A Location - Just A Short Stroll To South Bridlewood Park, Where Families Can Enjoy Tons Of Activities Including Tennis, Splash Pad, Children's Playground, Baseball, Golf, & Tobogganing In The Winter! Close Proximity To Fabulous Shopping, Restaurants, Walking Trails & It's Many Beautiful Parks! Move In & Enjoy All This FAMILY HOME Has To Offer Surrounded By Wonderful Neighbours & MANY YOUNG Growing Families! Just Move In & Enjoy! Don't Miss Out!!! (id:60365)
Open House
This property has open houses!
2:00 pm
Ends at:4:00 pm
2:00 pm
Ends at:4:00 pm
Property Details
| MLS® Number | E12462077 |
| Property Type | Single Family |
| Community Name | L'Amoreaux |
| AmenitiesNearBy | Golf Nearby, Park, Public Transit, Schools, Place Of Worship, Hospital |
| EquipmentType | Water Heater |
| Features | Carpet Free |
| ParkingSpaceTotal | 4 |
| RentalEquipmentType | Water Heater |
Building
| BathroomTotal | 3 |
| BedroomsAboveGround | 4 |
| BedroomsTotal | 4 |
| Amenities | Fireplace(s) |
| Appliances | Dishwasher, Dryer, Hood Fan, Stove, Washer, Window Coverings, Refrigerator |
| BasementType | Full |
| ConstructionStyleAttachment | Detached |
| ExteriorFinish | Brick |
| FireplacePresent | Yes |
| FireplaceTotal | 1 |
| FlooringType | Ceramic, Hardwood |
| FoundationType | Unknown |
| HalfBathTotal | 2 |
| HeatingFuel | Electric |
| HeatingType | Radiant Heat |
| StoriesTotal | 2 |
| SizeInterior | 1500 - 2000 Sqft |
| Type | House |
| UtilityWater | Municipal Water |
Parking
| Attached Garage | |
| Garage |
Land
| Acreage | No |
| LandAmenities | Golf Nearby, Park, Public Transit, Schools, Place Of Worship, Hospital |
| Sewer | Sanitary Sewer |
| SizeDepth | 91 Ft ,3 In |
| SizeFrontage | 56 Ft |
| SizeIrregular | 56 X 91.3 Ft |
| SizeTotalText | 56 X 91.3 Ft |
Rooms
| Level | Type | Length | Width | Dimensions |
|---|---|---|---|---|
| Second Level | Primary Bedroom | 5.3 m | 3.73 m | 5.3 m x 3.73 m |
| Second Level | Bedroom 2 | 3.74 m | 2.8 m | 3.74 m x 2.8 m |
| Second Level | Bedroom 3 | 3.53 m | 2.83 m | 3.53 m x 2.83 m |
| Second Level | Bedroom 4 | 3.98 m | 3.58 m | 3.98 m x 3.58 m |
| Lower Level | Workshop | 4.87 m | 4.4 m | 4.87 m x 4.4 m |
| Lower Level | Recreational, Games Room | 8.67 m | 8.2 m | 8.67 m x 8.2 m |
| Main Level | Foyer | 2.75 m | 2.05 m | 2.75 m x 2.05 m |
| Main Level | Living Room | 5.4 m | 3.73 m | 5.4 m x 3.73 m |
| Main Level | Dining Room | 3.43 m | 3.03 m | 3.43 m x 3.03 m |
| Main Level | Kitchen | 4.01 m | 3.6 m | 4.01 m x 3.6 m |
| Main Level | Family Room | 4.41 m | 4 m | 4.41 m x 4 m |
https://www.realtor.ca/real-estate/28989141/43-collingsbrook-boulevard-toronto-lamoreaux-lamoreaux
Debi Alleway
Salesperson
8 Sampson Mews Suite 201 The Shops At Don Mills
Toronto, Ontario M3C 0H5

