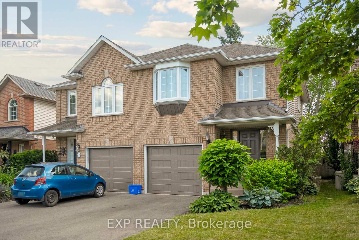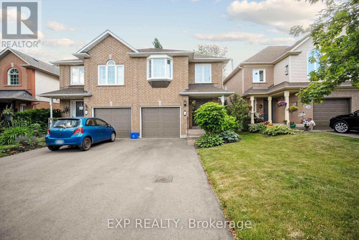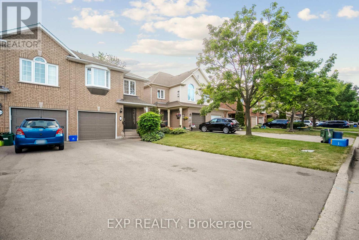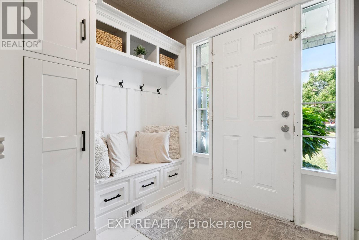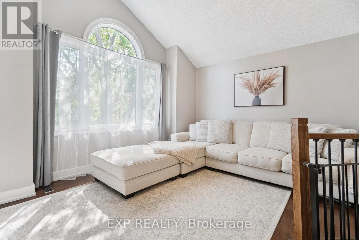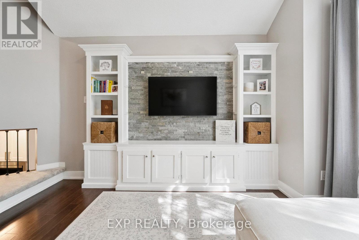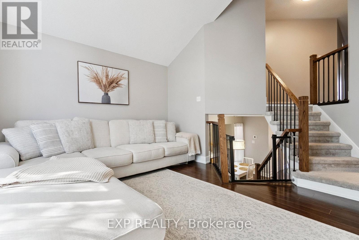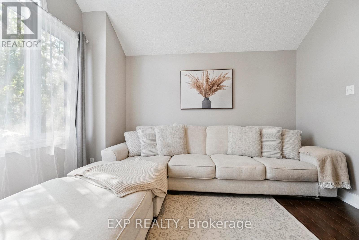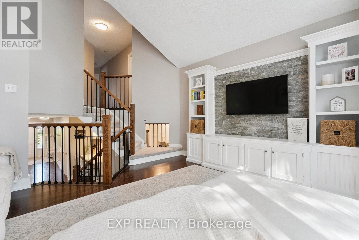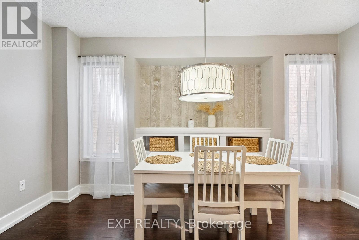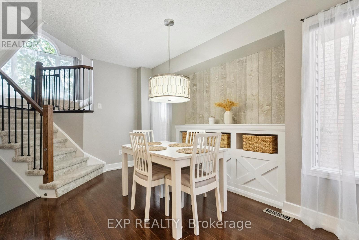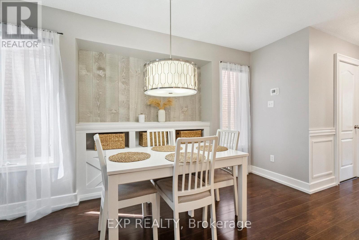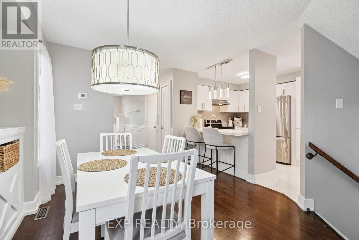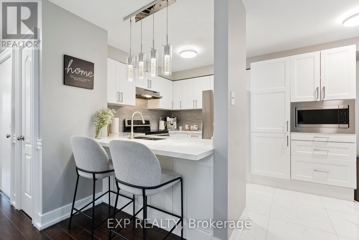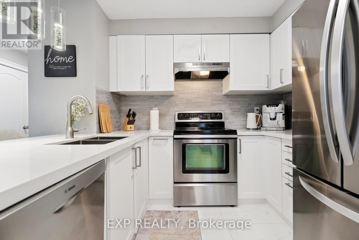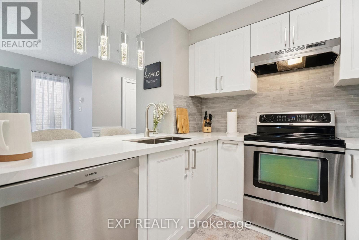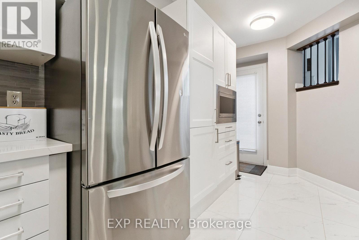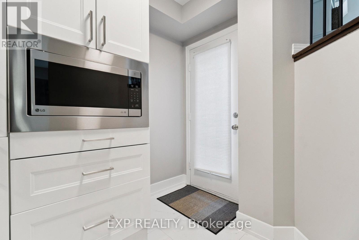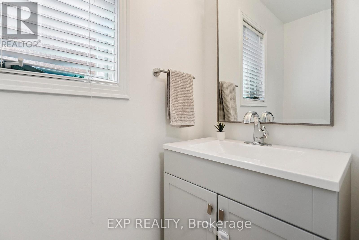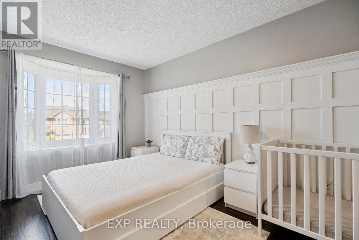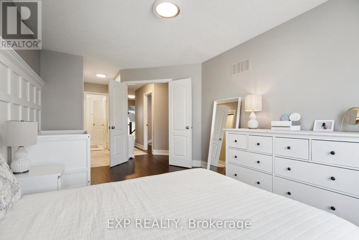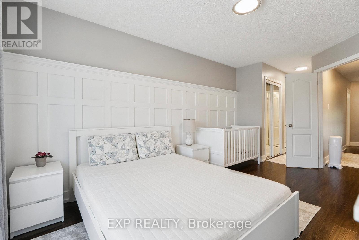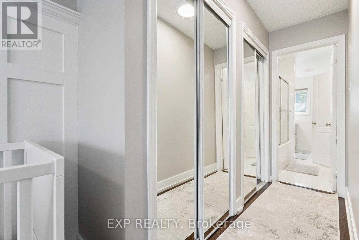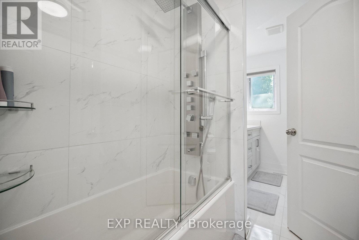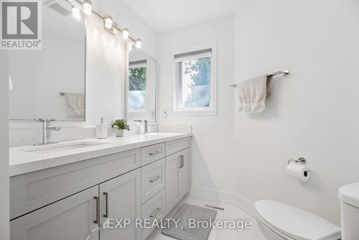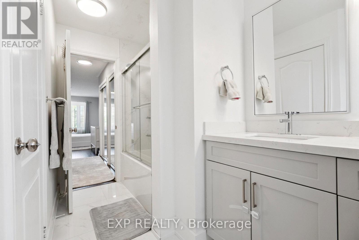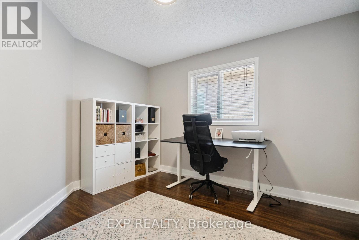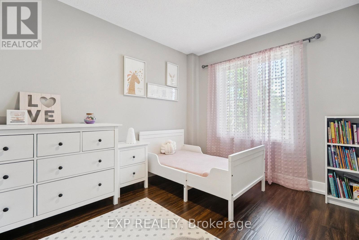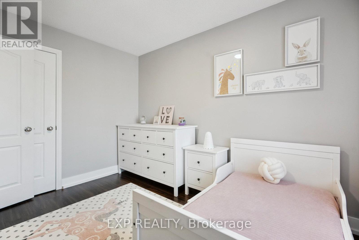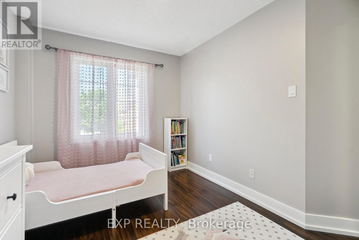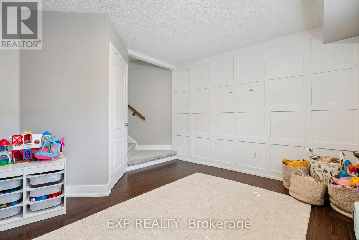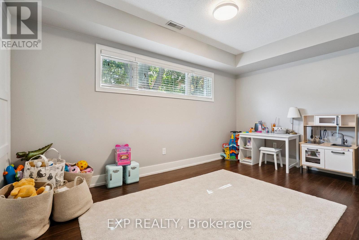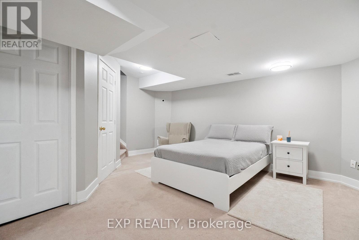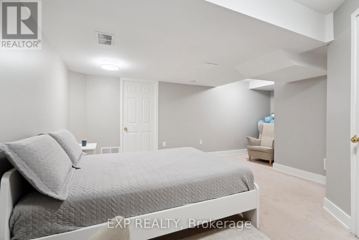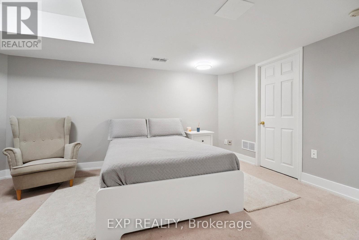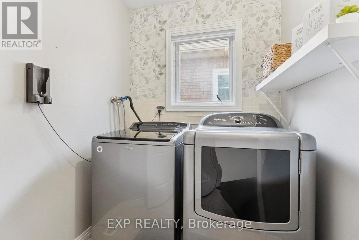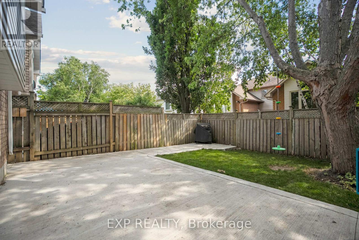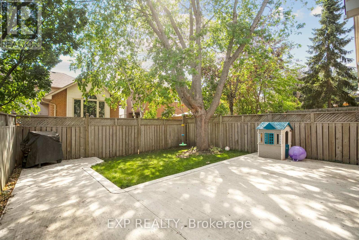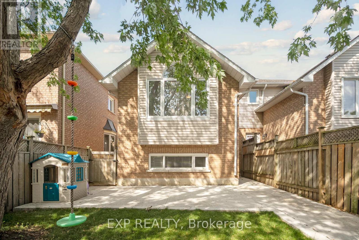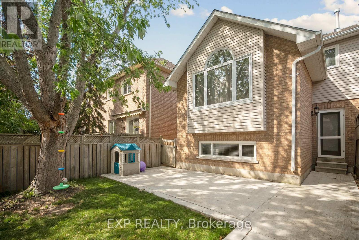132 Harnesworth Crescent Hamilton, Ontario L0R 2H6
$888,000
UPGRADED, SPACIOUS, BRIGHT and ready to be yours! Beautiful 3 Bedroom Semi-Detached Home in the heart of Waterdown! Many upgrades: New Kitchen (2024), All new SS appliances (2024), New Furnace (2022), Garage door and opener (2021), Windows (2021), Roof (2014), Concrete Poured backyard (2024), Driveway (2022), Brand New 2nd Floor Bathroom (2024), New Laminate floor on 2nd Floor (2024), Freshly Painted, New Bedroom Light Fixtures and New Garage flooring and the list continues. Spacious foyer with double closet and custom built-in bench with storage and coat hooks, Eat In Kitchen with stainless steel appliances, separate dining room with custom storage nook, spacious living room with soaring vaulted ceilings, half moon window and custom built in TV millwork. Master bedroom with two double closets, large sunny window, feature wall and en-suite 5 piece bathroom. Two additional spacious bedrooms with ample closets, updated upper level laundry! Lower level offers a cozy family room with large windows and a fully finished lower level which could be used as a bedroom, office or kids playroom! New asphalt driveway provides parking for two cars as well as a single car garage with inside access. Private fully fenced backyard with new concrete patio provides ideal space for entertaining and relaxation. This family friendly street is just steps away from shopping, catholic/ public schools and transit! (id:60365)
Property Details
| MLS® Number | X12461970 |
| Property Type | Single Family |
| Community Name | Waterdown |
| EquipmentType | Water Heater |
| ParkingSpaceTotal | 3 |
| RentalEquipmentType | Water Heater |
Building
| BathroomTotal | 2 |
| BedroomsAboveGround | 3 |
| BedroomsTotal | 3 |
| Appliances | Garage Door Opener Remote(s), Dishwasher, Dryer, Hood Fan, Stove, Washer, Window Coverings, Refrigerator |
| BasementDevelopment | Finished |
| BasementType | N/a (finished) |
| ConstructionStyleAttachment | Semi-detached |
| CoolingType | Central Air Conditioning |
| ExteriorFinish | Brick |
| FoundationType | Poured Concrete |
| HalfBathTotal | 1 |
| HeatingFuel | Natural Gas |
| HeatingType | Forced Air |
| StoriesTotal | 2 |
| SizeInterior | 1100 - 1500 Sqft |
| Type | House |
| UtilityWater | Municipal Water |
Parking
| Garage |
Land
| Acreage | No |
| Sewer | Sanitary Sewer |
| SizeIrregular | 24.9 X 100.1 Acre |
| SizeTotalText | 24.9 X 100.1 Acre |
Rooms
| Level | Type | Length | Width | Dimensions |
|---|---|---|---|---|
| Second Level | Primary Bedroom | 15.16 m | 10.24 m | 15.16 m x 10.24 m |
| Second Level | Bedroom 2 | 11.84 m | 8.83 m | 11.84 m x 8.83 m |
| Second Level | Bedroom 3 | 11.75 m | 10.35 m | 11.75 m x 10.35 m |
| Second Level | Bathroom | Measurements not available | ||
| Basement | Recreational, Games Room | 14.57 m | 12.01 m | 14.57 m x 12.01 m |
| Basement | Cold Room | Measurements not available | ||
| Main Level | Kitchen | 10.99 m | 8.01 m | 10.99 m x 8.01 m |
| Main Level | Dining Room | 11.42 m | 11.15 m | 11.42 m x 11.15 m |
| Main Level | Foyer | 4.59 m | 7.22 m | 4.59 m x 7.22 m |
| Main Level | Living Room | 14.57 m | 12.83 m | 14.57 m x 12.83 m |
| Main Level | Bathroom | Measurements not available | ||
| Main Level | Family Room | 14.4 m | 10.4 m | 14.4 m x 10.4 m |
https://www.realtor.ca/real-estate/28989252/132-harnesworth-crescent-hamilton-waterdown-waterdown
Olga Pekh
Salesperson
4711 Yonge St 10th Flr, 106430
Toronto, Ontario M2N 6K8

