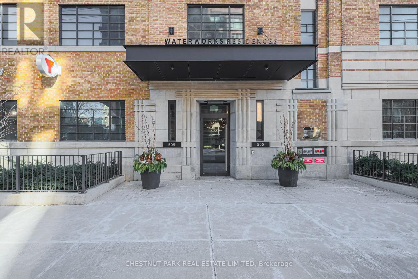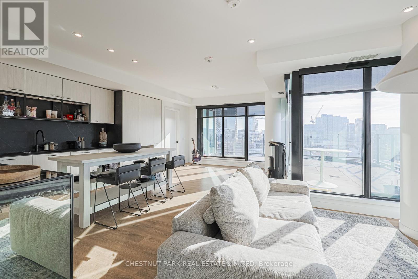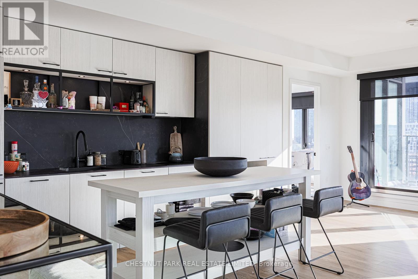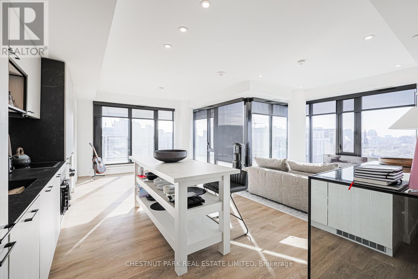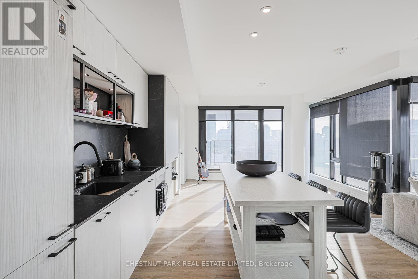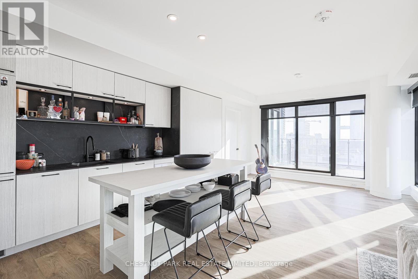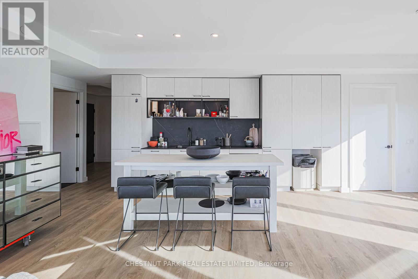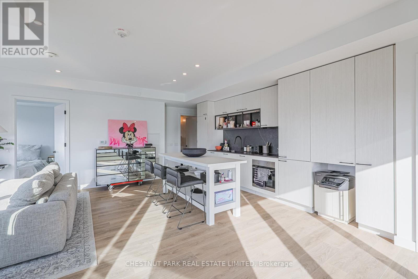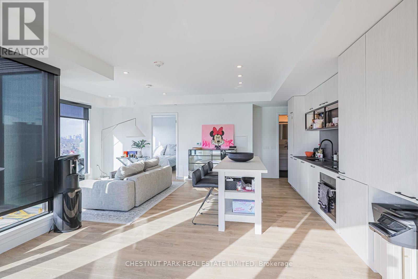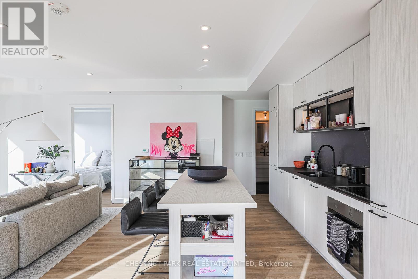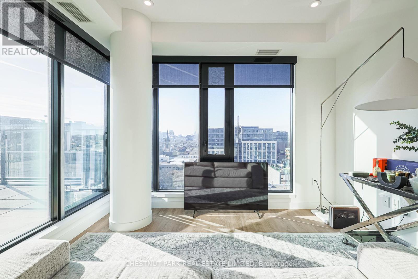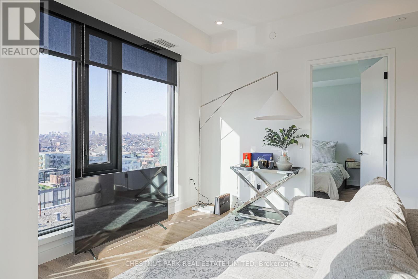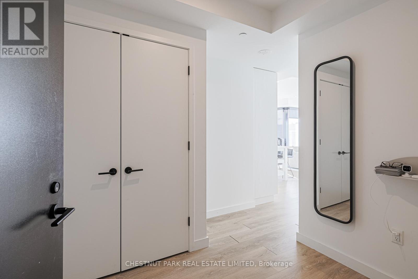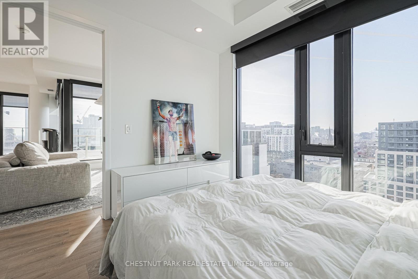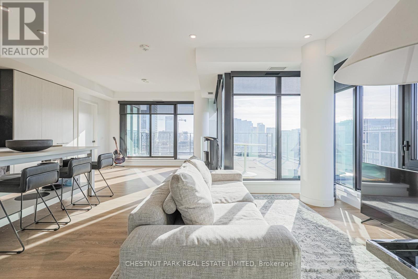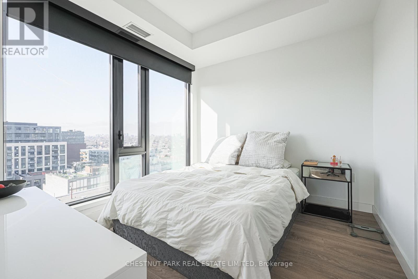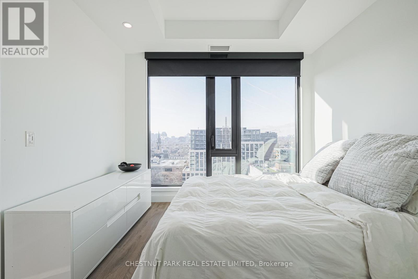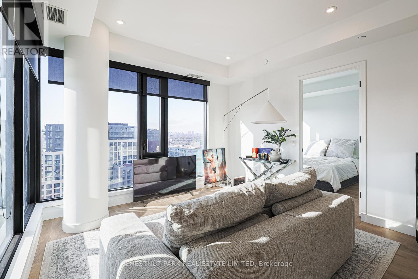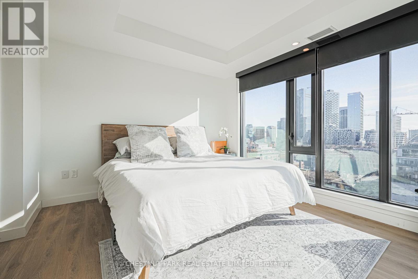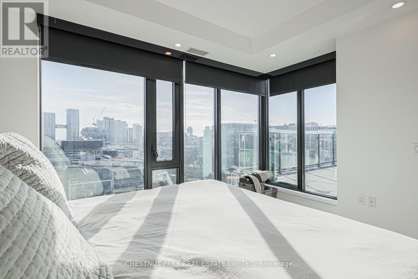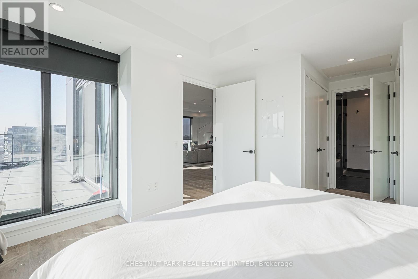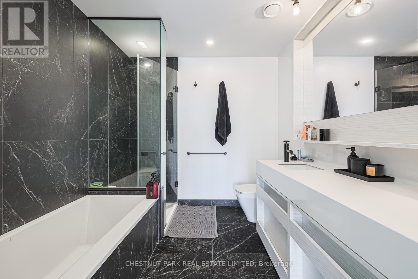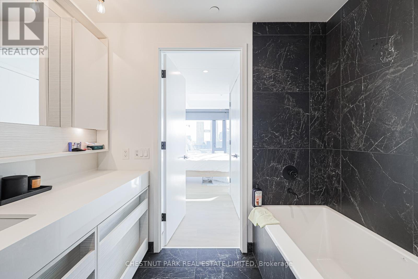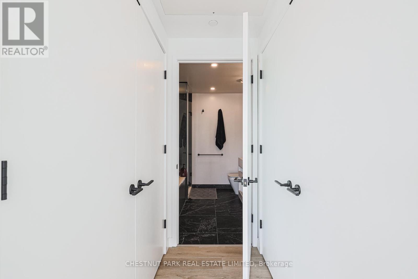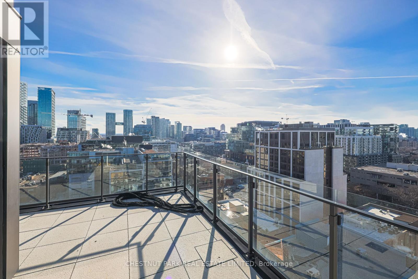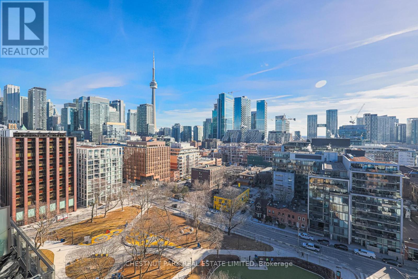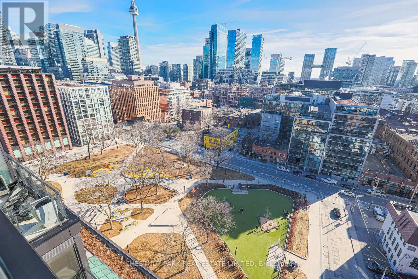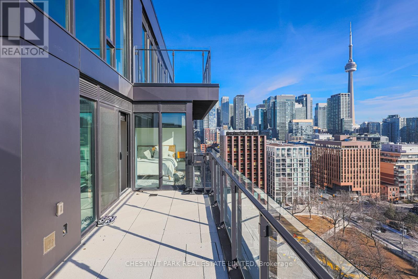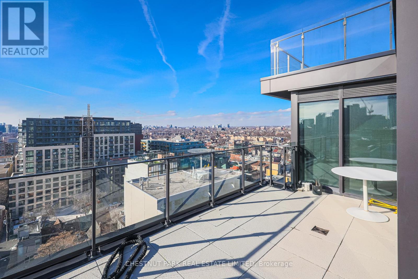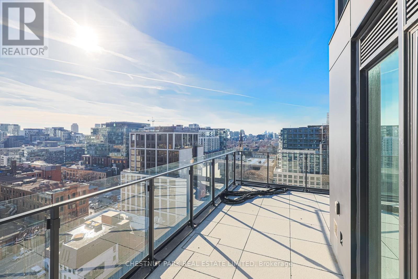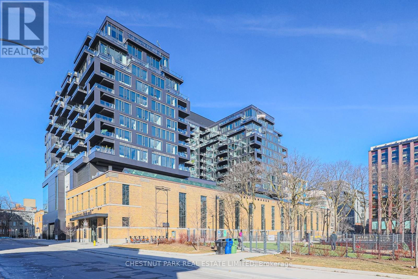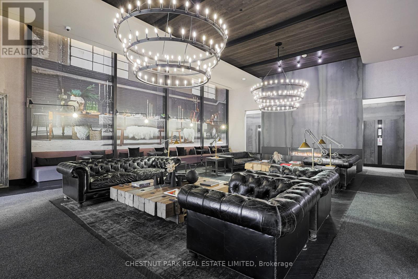1204 - 505 Richmond Street W Toronto, Ontario M5V 1Y3
2 Bedroom
2 Bathroom
1000 - 1199 sqft
Central Air Conditioning
Forced Air
$6,000 Monthly
Rarely available 2 bdrm & 2 full bath Sub Penthouse at the Iconic Art Deco inspired Waterworks! Flooded with sunlight this spacious corner unit has unobstructed south west views & large wrap around terrace. Overlooks the greenery of St. Andrews playground & dog park. Modern open concept living space w/ floor to ceiling windows & oversize center island. Large laundry room w/generous storage. Desirable split bedroom plan for privacy. Terrace has gas BBQ hookup. Parking & locker included. 1139 sf plus 289 sf terrace. Susur Lee restaurant, Nutbar, Queen street shops & transit at your doorstep. (id:60365)
Property Details
| MLS® Number | C12462113 |
| Property Type | Single Family |
| Community Name | Waterfront Communities C1 |
| AmenitiesNearBy | Park, Public Transit |
| Features | Partially Cleared, Carpet Free |
| ParkingSpaceTotal | 1 |
Building
| BathroomTotal | 2 |
| BedroomsAboveGround | 2 |
| BedroomsTotal | 2 |
| Age | 0 To 5 Years |
| Amenities | Exercise Centre, Security/concierge, Party Room, Storage - Locker |
| Appliances | Garage Door Opener Remote(s), All, Blinds, Refrigerator |
| CoolingType | Central Air Conditioning |
| ExteriorFinish | Brick, Concrete |
| HeatingFuel | Natural Gas |
| HeatingType | Forced Air |
| SizeInterior | 1000 - 1199 Sqft |
| Type | Apartment |
Parking
| Underground | |
| Garage |
Land
| Acreage | No |
| LandAmenities | Park, Public Transit |
Rooms
| Level | Type | Length | Width | Dimensions |
|---|---|---|---|---|
| Main Level | Kitchen | 4.08 m | 3.35 m | 4.08 m x 3.35 m |
| Main Level | Living Room | 6.88 m | 3.6 m | 6.88 m x 3.6 m |
| Main Level | Dining Room | 4.08 m | 3.35 m | 4.08 m x 3.35 m |
| Main Level | Primary Bedroom | 3.41 m | 3.35 m | 3.41 m x 3.35 m |
| Main Level | Bedroom 2 | 3.4 m | 2.9 m | 3.4 m x 2.9 m |
Kara Yetta Reed
Salesperson
Chestnut Park Real Estate Limited
1300 Yonge St Ground Flr
Toronto, Ontario M4T 1X3
1300 Yonge St Ground Flr
Toronto, Ontario M4T 1X3

