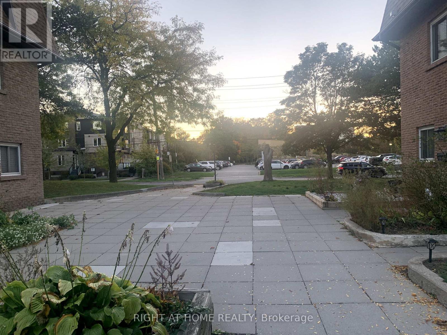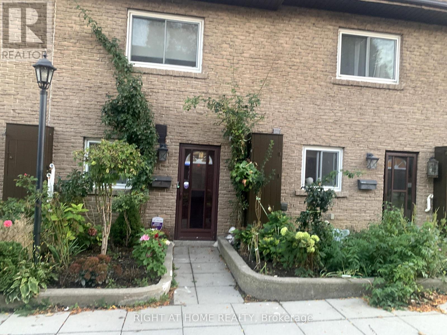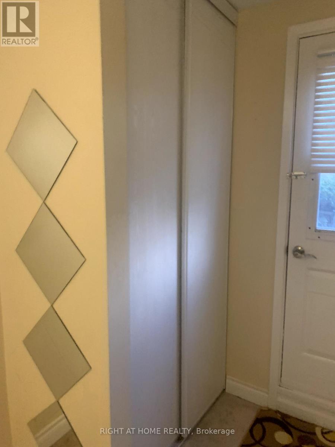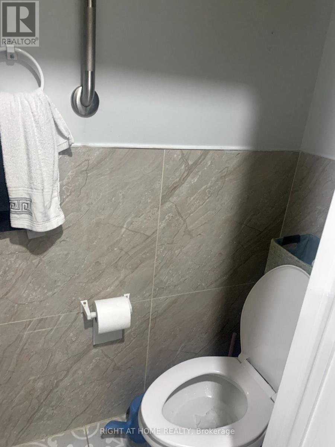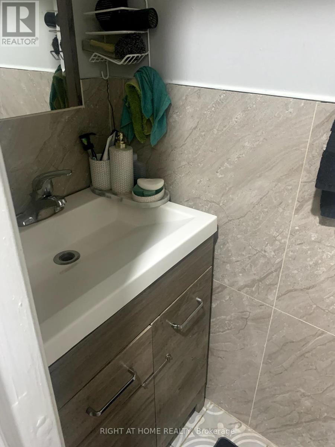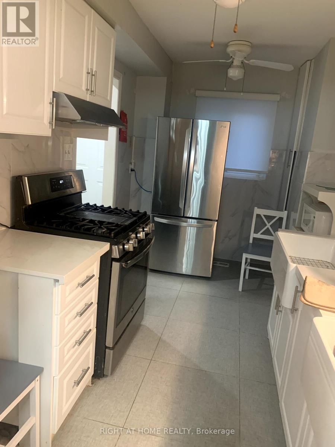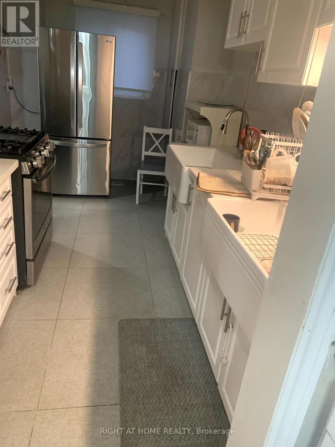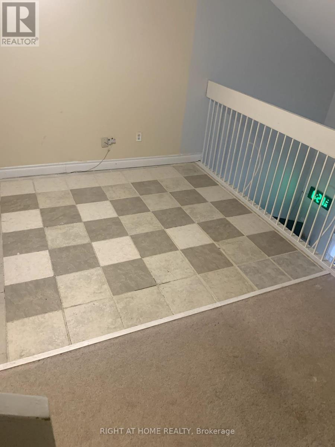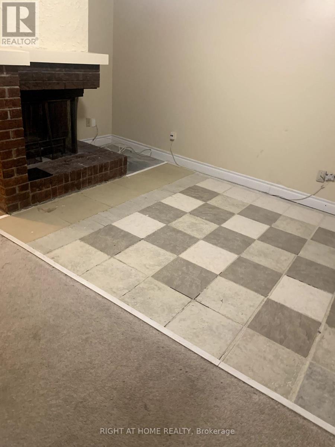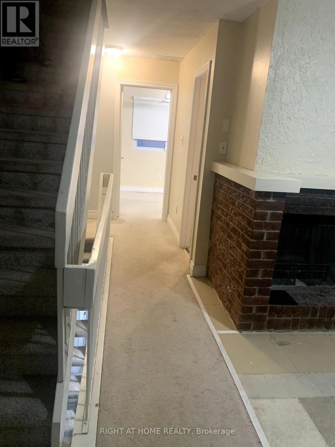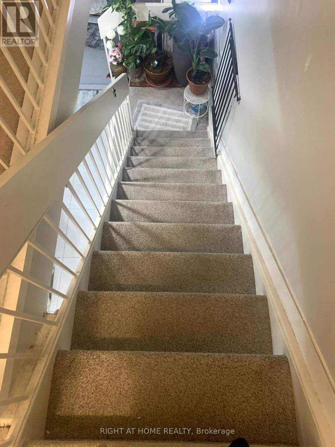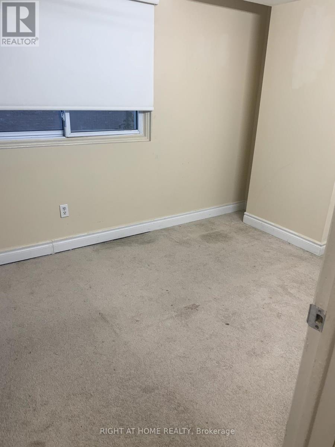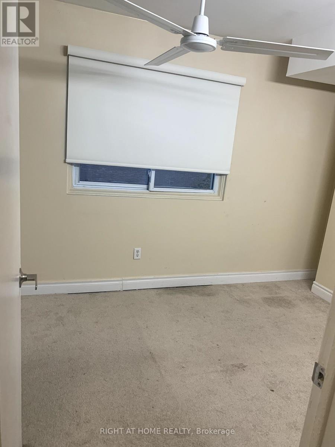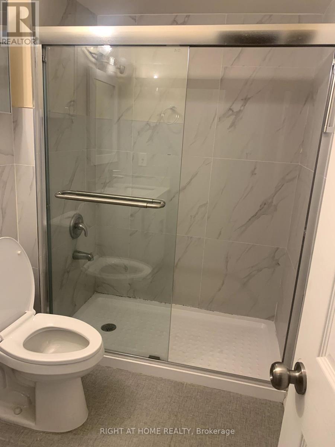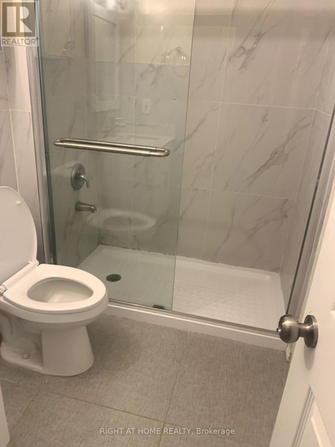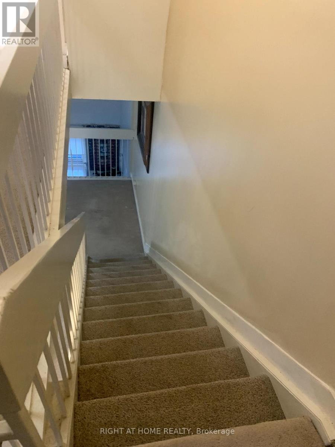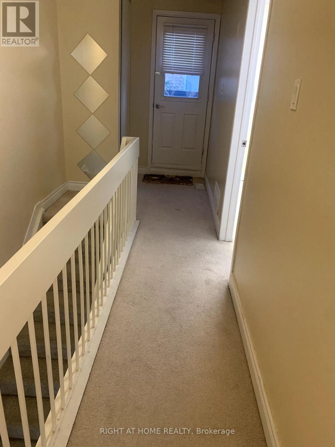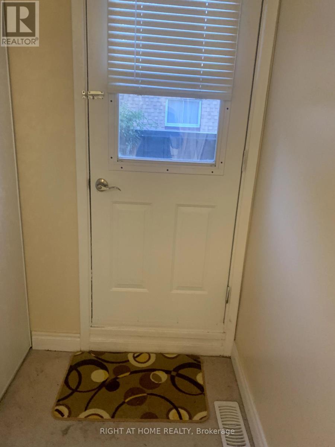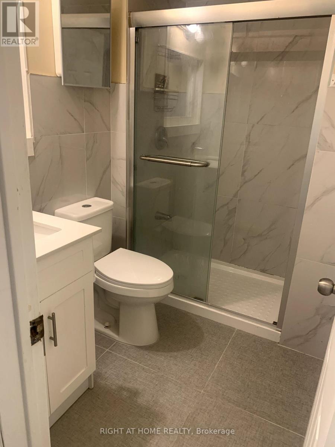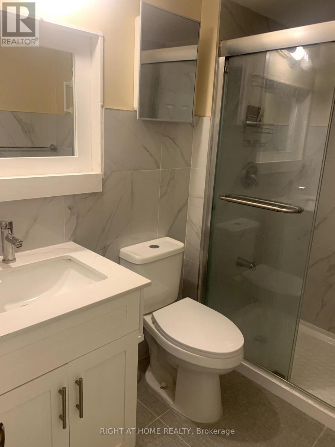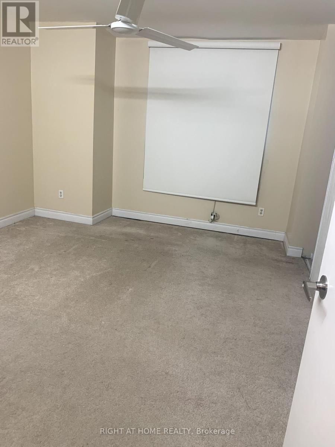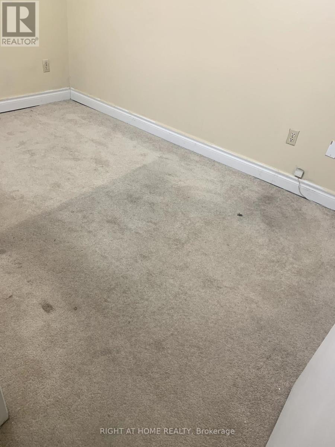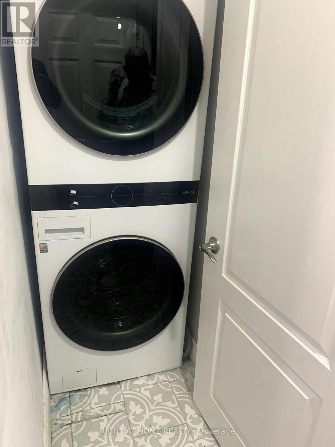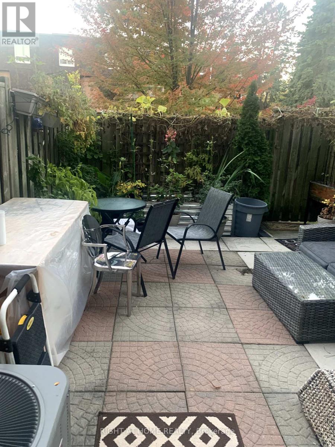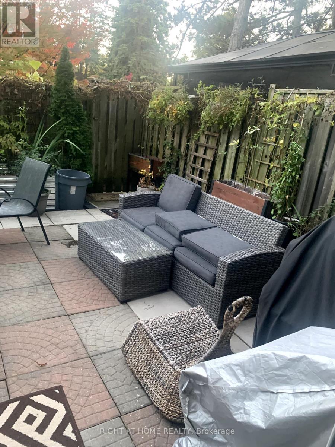4 - 20 Hainford Street Toronto, Ontario M1E 4Y5
$2,300 Monthly
Spacious and well-maintained 3-bedroom, 2.5-bathroom townhome available for immediate rent in a highly convenient neighbourhood. This home features a renovated kitchen, updated bathrooms, and generously sized bedrooms, including a primary bedroom with a private 4-piece ensuite. Enjoy outdoor living with a private balcony and access to the backyardperfect for summer relaxation. The property includes 1 underground parking spot, with additional parking available at extra cost. Laundry is shared, and there are two separate kitchensone for the tenant and one for the landlord. The friendly landlords, an older couple, reside in the basement. Ideal for families, young professionals, or students looking to share accommodations. Conveniently located near TTC, schools, shopping, and all essential amenities. Flexible landlord open to various tenant arrangements. (id:60365)
Property Details
| MLS® Number | E12462112 |
| Property Type | Single Family |
| Community Name | West Hill |
| ParkingSpaceTotal | 1 |
Building
| BathroomTotal | 3 |
| BedroomsAboveGround | 3 |
| BedroomsTotal | 3 |
| Appliances | Dishwasher, Dryer, Stove, Washer, Refrigerator |
| CoolingType | Central Air Conditioning |
| ExteriorFinish | Brick |
| FireplacePresent | Yes |
| FlooringType | Carpeted |
| HalfBathTotal | 1 |
| HeatingFuel | Natural Gas |
| HeatingType | Forced Air |
| StoriesTotal | 3 |
| SizeInterior | 1600 - 1799 Sqft |
| Type | Row / Townhouse |
Parking
| Underground | |
| Garage |
Land
| Acreage | No |
Rooms
| Level | Type | Length | Width | Dimensions |
|---|---|---|---|---|
| Second Level | Family Room | 4.26 m | 3.15 m | 4.26 m x 3.15 m |
| Second Level | Bedroom | 3.72 m | 2.9 m | 3.72 m x 2.9 m |
| Third Level | Primary Bedroom | 3.67 m | 3.53 m | 3.67 m x 3.53 m |
| Third Level | Bedroom 2 | 3.42 m | 2.46 m | 3.42 m x 2.46 m |
| Ground Level | Kitchen | 3.97 m | 2.4 m | 3.97 m x 2.4 m |
https://www.realtor.ca/real-estate/28989305/4-20-hainford-street-toronto-west-hill-west-hill
Yaqub Muhammad
Broker
1396 Don Mills Rd Unit B-121
Toronto, Ontario M3B 0A7

