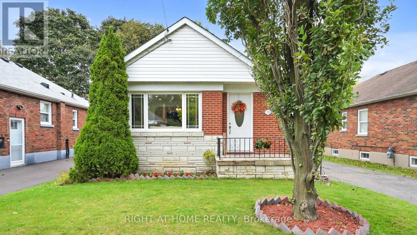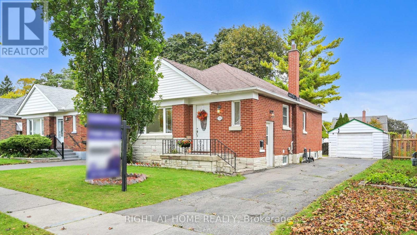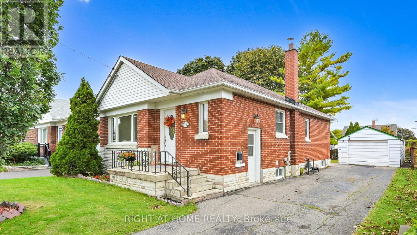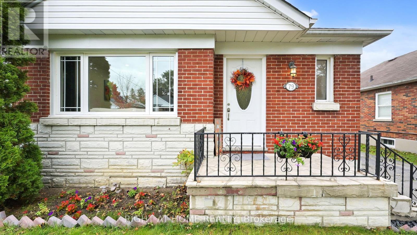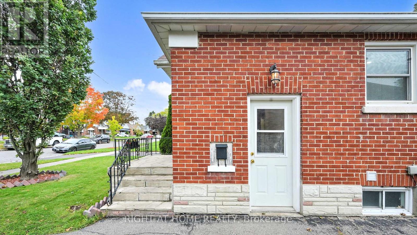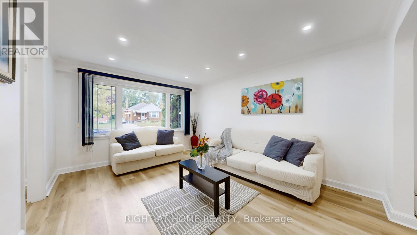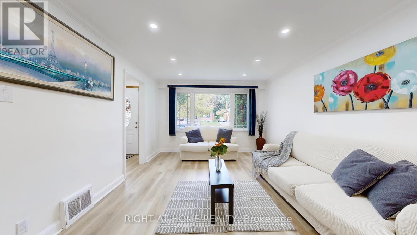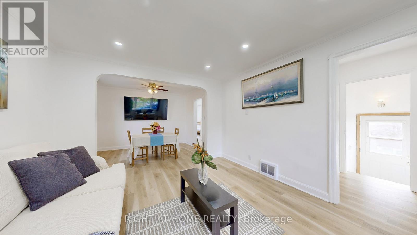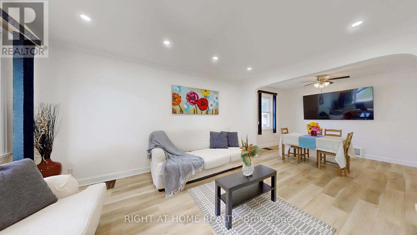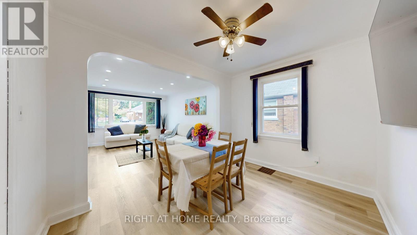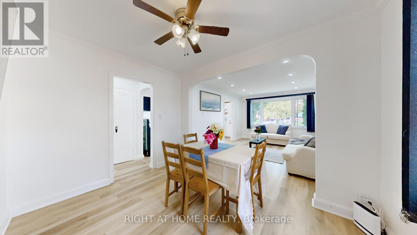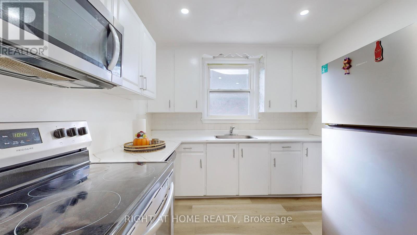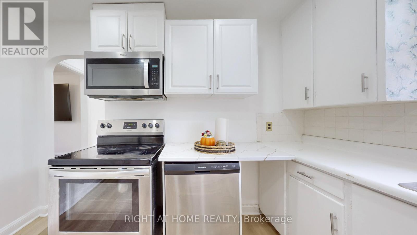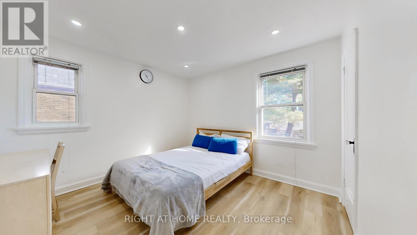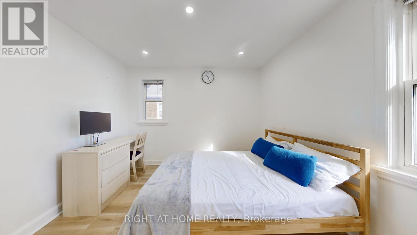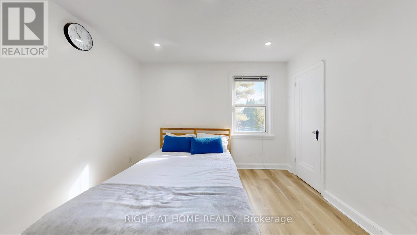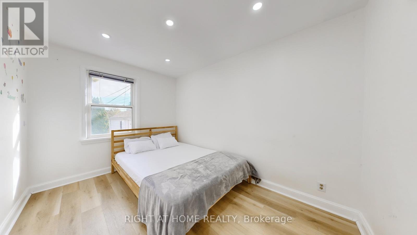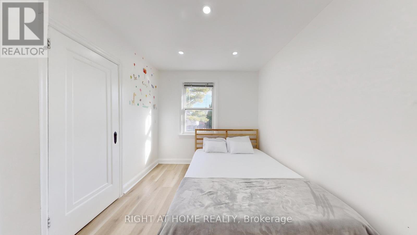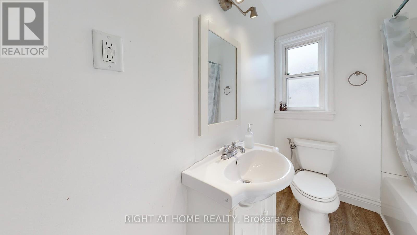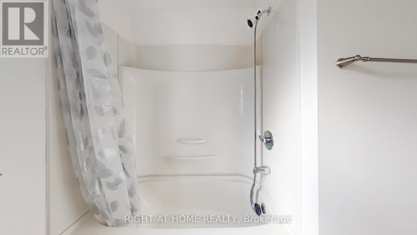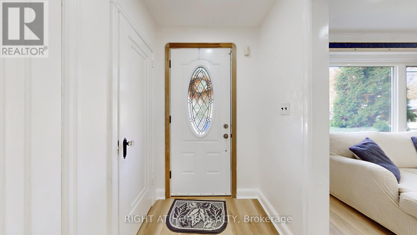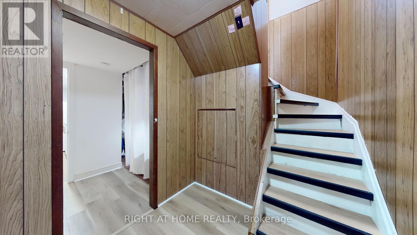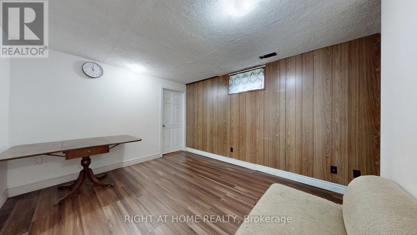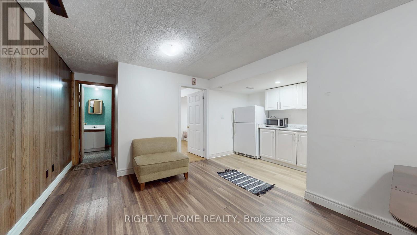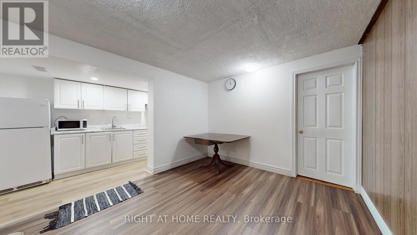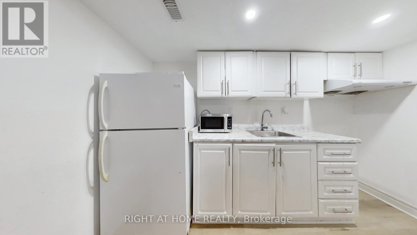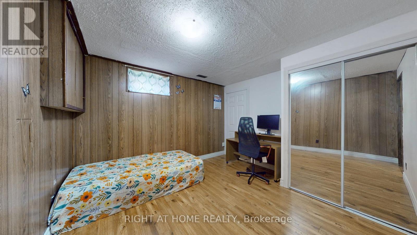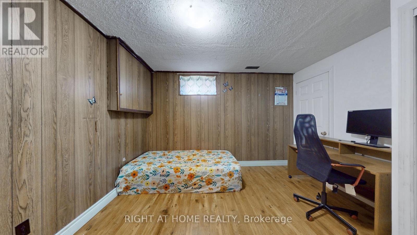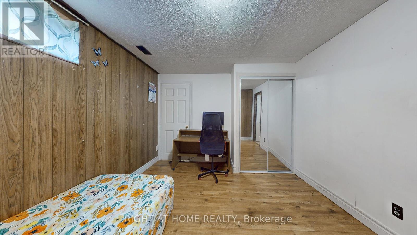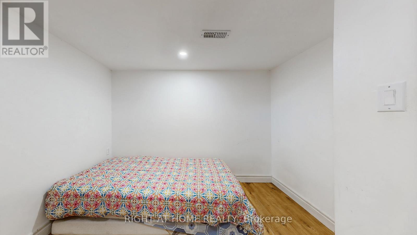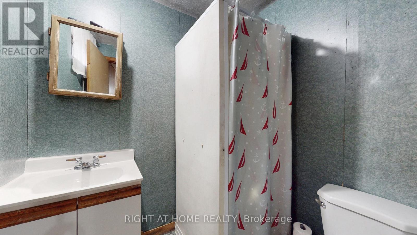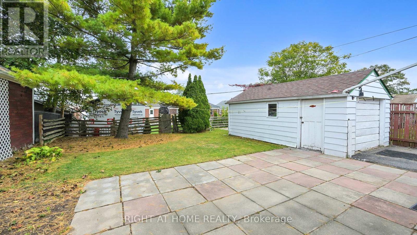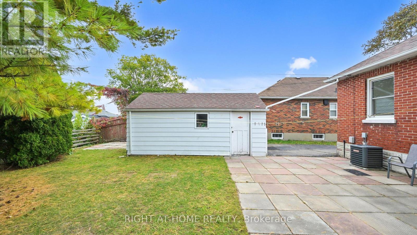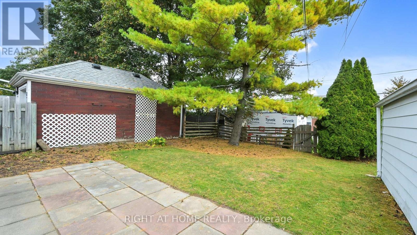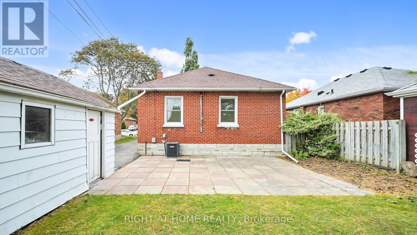79 Oakes Avenue Oshawa, Ontario L1G 6C5
$698,000
Gorgeous detached brick home surrounded by towering mature trees on one of Oshawas most beautiful streets, featuring a majestic column oak on the front lawn. This home is located in a family-friendly area of Oshawa, conveniently close to schools, Highway 401, and excellent public transportation, offering great connectivity for commuters.The lot measures approximately 42 105 ft, providing a generous yard for landscaping, gardening, or childrens play. The home also features a separate side entrance to the finished basement, perfect for a future in-law suite, extra rental income, or added convenience.This property comes with many new upgrades, including a new furnace (2023), New fridge (2024),New stove(2023),Dishwasher(2023) new flooring on the main floor, fresh paint throughout, mainfloor, and modern pot lights that brighten the entire main level.A perfect combination of style, comfort, and location this move-in-ready home offers exceptional value in a desirable Oshawa neighbourhood. (id:60365)
Property Details
| MLS® Number | E12462115 |
| Property Type | Single Family |
| Community Name | O'Neill |
| AmenitiesNearBy | Place Of Worship, Schools, Public Transit, Park |
| EquipmentType | Furnace |
| ParkingSpaceTotal | 4 |
| RentalEquipmentType | Furnace |
Building
| BathroomTotal | 2 |
| BedroomsAboveGround | 2 |
| BedroomsBelowGround | 2 |
| BedroomsTotal | 4 |
| Appliances | Dryer, Stove, Washer, Window Coverings, Refrigerator |
| BasementDevelopment | Finished |
| BasementFeatures | Separate Entrance |
| BasementType | N/a (finished) |
| ConstructionStyleAttachment | Detached |
| CoolingType | Central Air Conditioning |
| ExteriorFinish | Brick |
| FlooringType | Vinyl |
| FoundationType | Poured Concrete |
| HeatingFuel | Natural Gas |
| HeatingType | Forced Air |
| StoriesTotal | 2 |
| SizeInterior | 700 - 1100 Sqft |
| Type | House |
| UtilityWater | Municipal Water |
Parking
| Detached Garage | |
| Garage |
Land
| Acreage | No |
| FenceType | Fenced Yard |
| LandAmenities | Place Of Worship, Schools, Public Transit, Park |
| Sewer | Sanitary Sewer |
| SizeDepth | 105 Ft |
| SizeFrontage | 42 Ft ,6 In |
| SizeIrregular | 42.5 X 105 Ft |
| SizeTotalText | 42.5 X 105 Ft |
Rooms
| Level | Type | Length | Width | Dimensions |
|---|---|---|---|---|
| Basement | Bedroom 3 | 3.2 m | 3.5 m | 3.2 m x 3.5 m |
| Basement | Bedroom 4 | 3.6 m | 3.1 m | 3.6 m x 3.1 m |
| Basement | Recreational, Games Room | 3.81 m | 3.2 m | 3.81 m x 3.2 m |
| Main Level | Living Room | 3 m | 4.5 m | 3 m x 4.5 m |
| Main Level | Dining Room | 3 m | 2.6 m | 3 m x 2.6 m |
| Main Level | Bedroom | 3.5 m | 3 m | 3.5 m x 3 m |
| Main Level | Bedroom 2 | 2.6 m | 3.1 m | 2.6 m x 3.1 m |
| Main Level | Kitchen | 3 m | 3 m | 3 m x 3 m |
https://www.realtor.ca/real-estate/28989306/79-oakes-avenue-oshawa-oneill-oneill
Dhanesh Balakrishnan
Salesperson
242 King Street East #1
Oshawa, Ontario L1H 1C7

