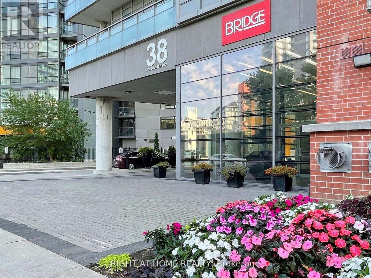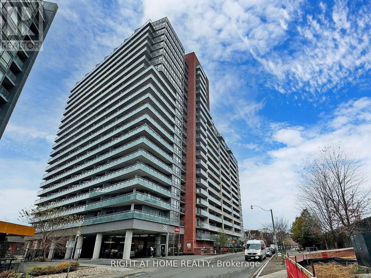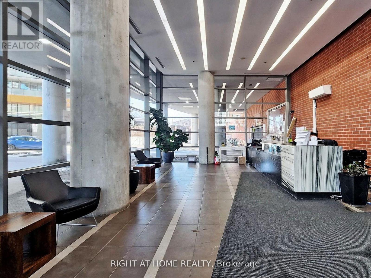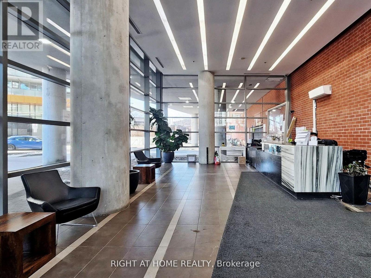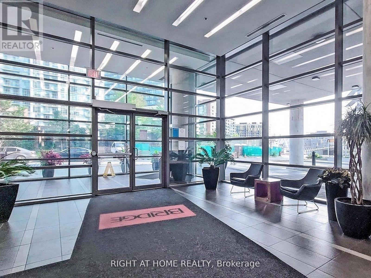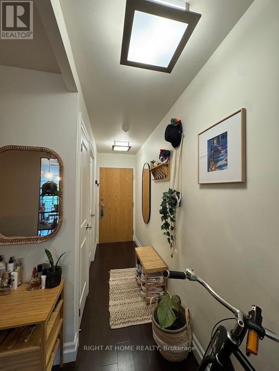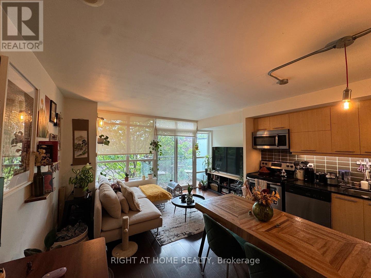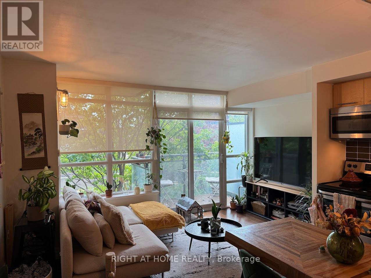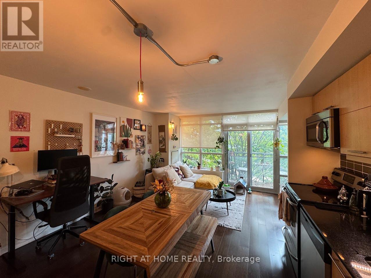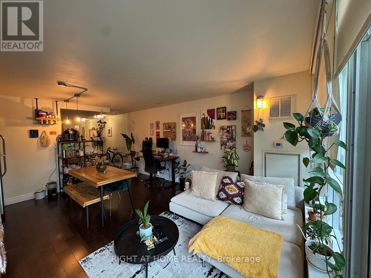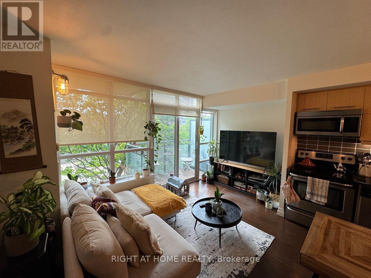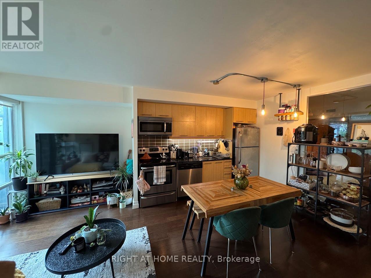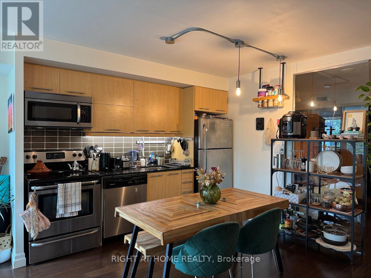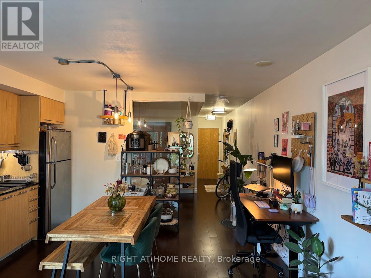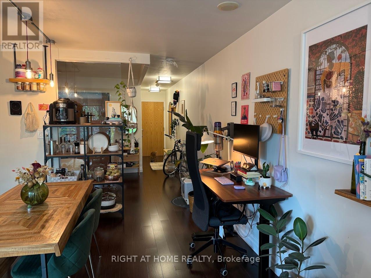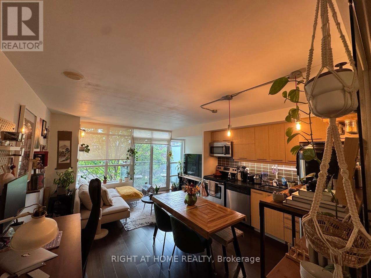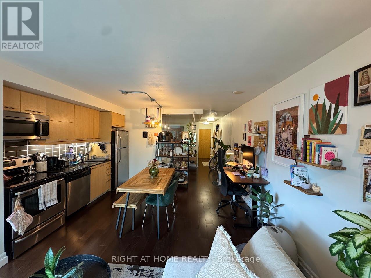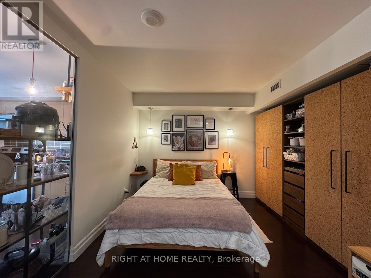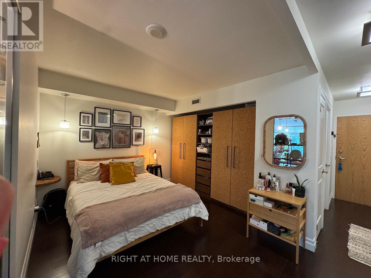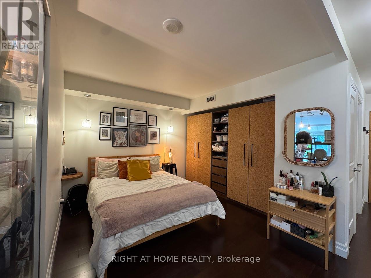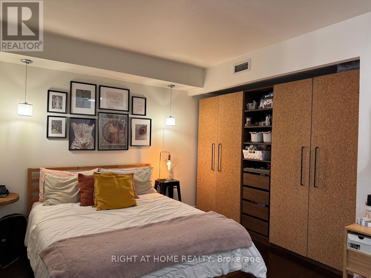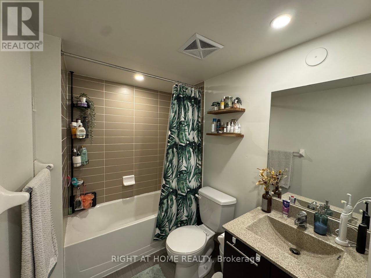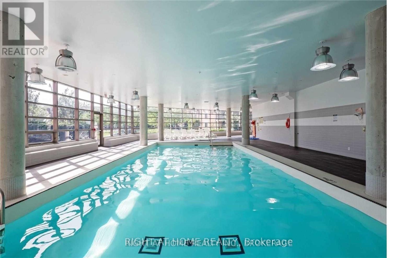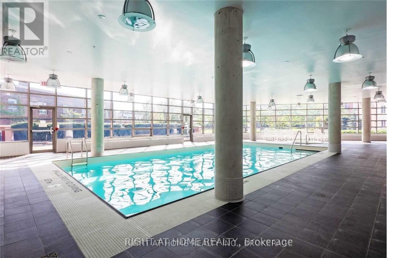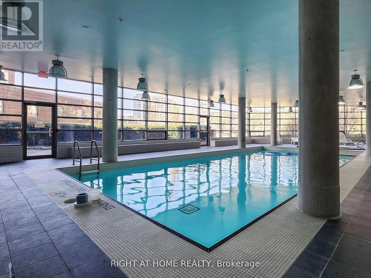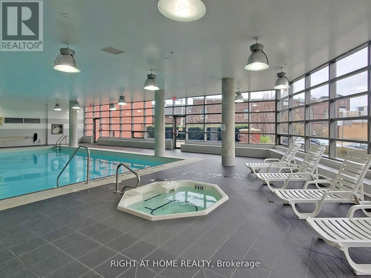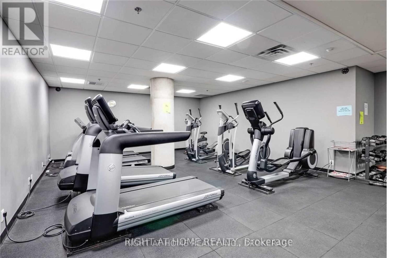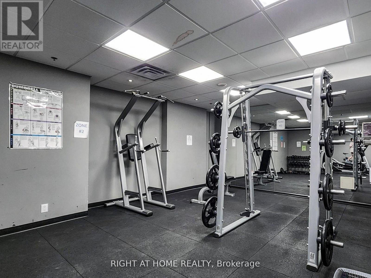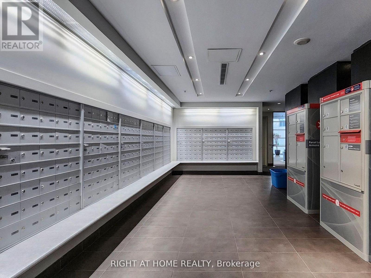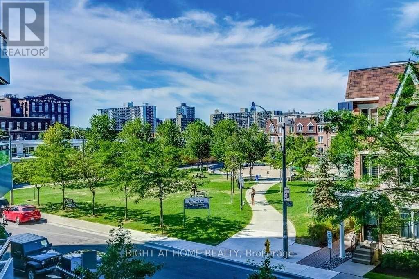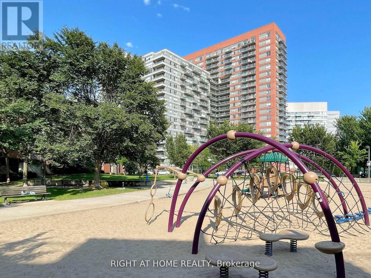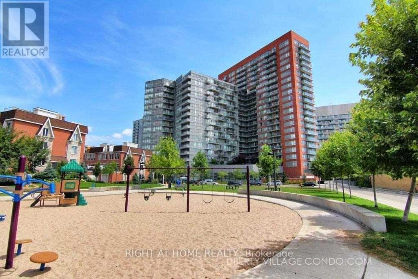412 - 38 Joe Shuster Way Toronto, Ontario M6K 0A5
$2,200 Monthly
Custom Luxury Suite 570 S.F. Great Opportunity To Live In The Heart Of The City In This One-Of-A-Kind, Fully Upgraded, Open-Concept, One Bedroom Unit. Featuring Engineered Bamboo Flooring Throughout, Upgraded Baseboards And Doors, Custom Lighting, Smooth Ceilings And Unobstructed South-Facing Views. Great Building Amenities Include: Indoor Pool W/Hot Tub And Steam Room, Library, Gym, Party Rooms, Outdoor Terrace, Guest Suites, Concierge, Rooftop Garden Deck With BBQs. Located Steps From Liberty Village, King West, Lake, Shops, Parks & Transit. South Parkdale offers a variety of experiences for those who enjoy a vibrant atmosphere and spending time outdoors. This area has numerous areas for those looking for a dynamic vibe. Despite the fact that few entertainment venues can be found nearby, the streets are almost always busy with people, and with the bars in nearby neighbourhoods, it is very easy to find a place to grab a drink as they are generally located around the corner. Greenery is prominent in this area; it is very easy to access parks in the neighbourhood since there are approximately 30 of them nearby for residents to explore. Furthermore, residents will find that the tree canopy coverage for numerous streets is reasonably good.This Condo is Perfect For Urban Living! (id:60365)
Property Details
| MLS® Number | C12462177 |
| Property Type | Single Family |
| Community Name | Niagara |
| CommunityFeatures | Pet Restrictions |
| Features | Balcony, Carpet Free |
Building
| BathroomTotal | 1 |
| BedroomsAboveGround | 1 |
| BedroomsTotal | 1 |
| Amenities | Storage - Locker |
| Appliances | Dishwasher, Dryer, Microwave, Stove, Washer, Window Coverings, Refrigerator |
| CoolingType | Central Air Conditioning |
| ExteriorFinish | Concrete |
| FlooringType | Bamboo |
| HeatingFuel | Natural Gas |
| HeatingType | Forced Air |
| SizeInterior | 500 - 599 Sqft |
| Type | Apartment |
Parking
| Underground | |
| Garage |
Land
| Acreage | No |
Rooms
| Level | Type | Length | Width | Dimensions |
|---|---|---|---|---|
| Main Level | Living Room | 5.23 m | 4.5 m | 5.23 m x 4.5 m |
| Main Level | Dining Room | 5.23 m | 4.5 m | 5.23 m x 4.5 m |
| Main Level | Kitchen | 5.23 m | 4.5 m | 5.23 m x 4.5 m |
| Main Level | Primary Bedroom | 3.35 m | 3.05 m | 3.35 m x 3.05 m |
https://www.realtor.ca/real-estate/28989449/412-38-joe-shuster-way-toronto-niagara-niagara
Elena Jirnova
Broker
1550 16th Avenue Bldg B Unit 3 & 4
Richmond Hill, Ontario L4B 3K9

