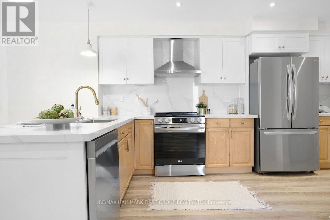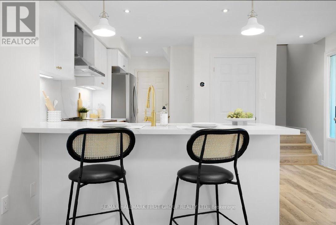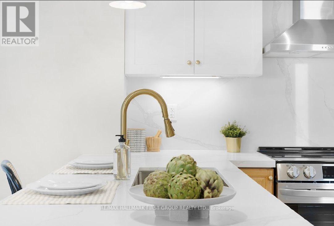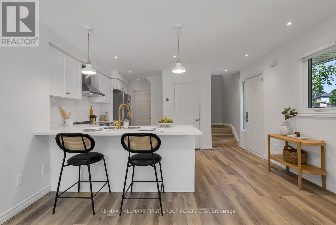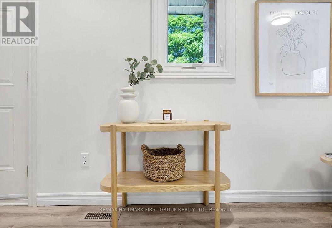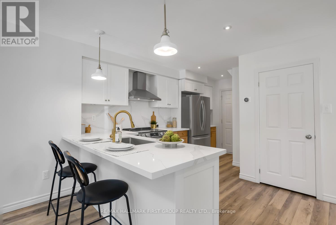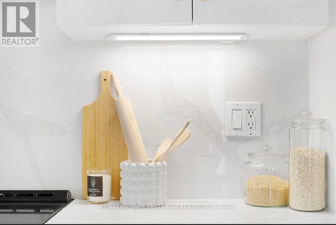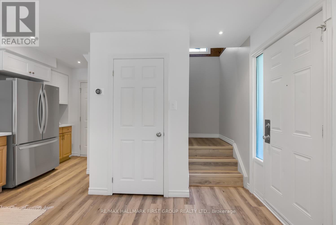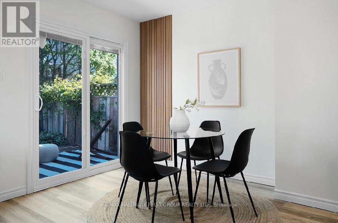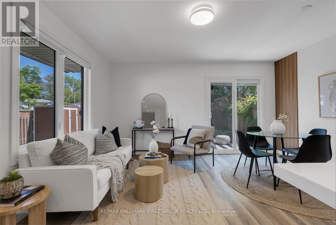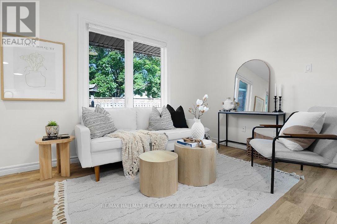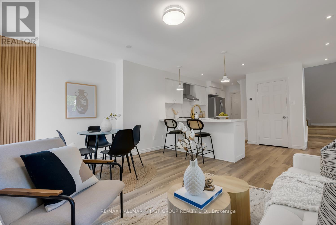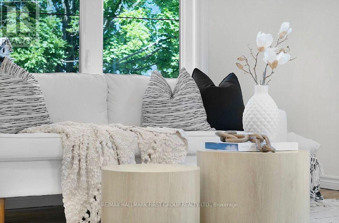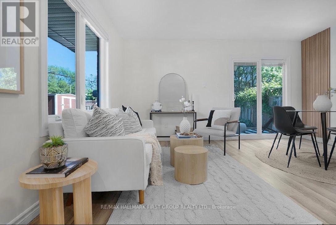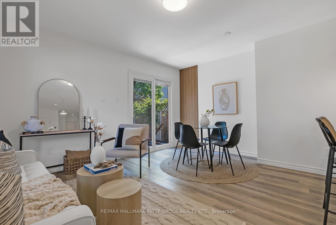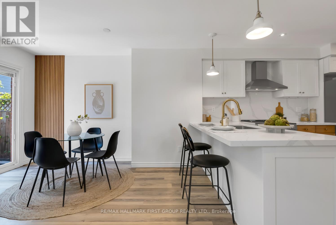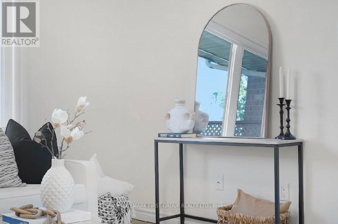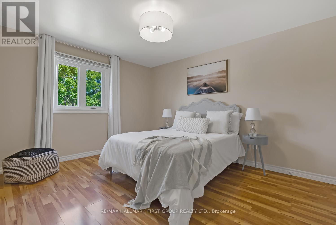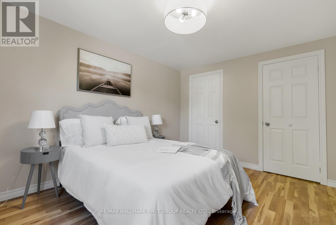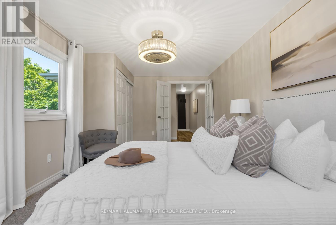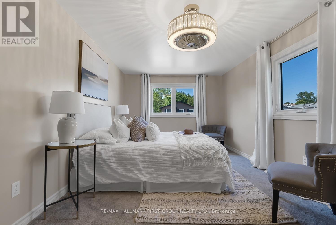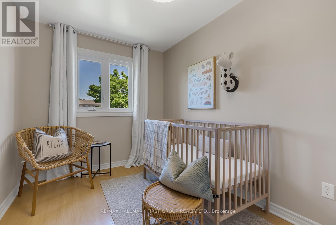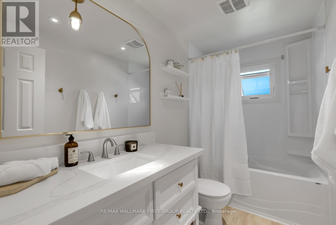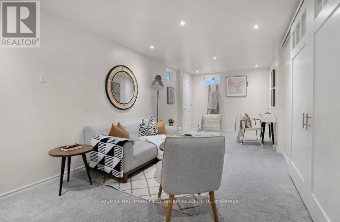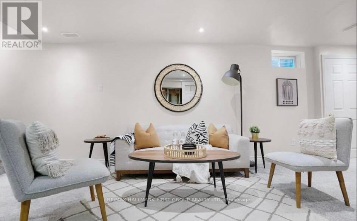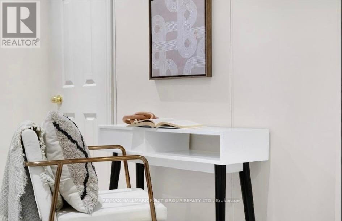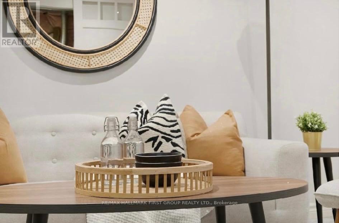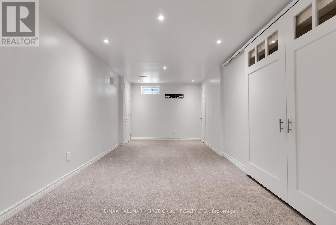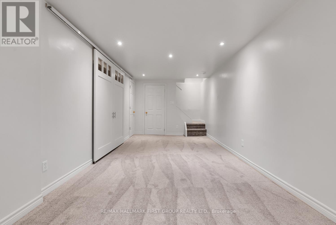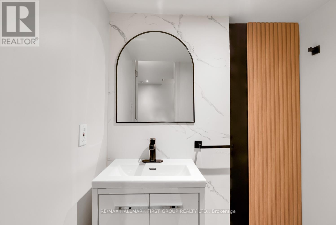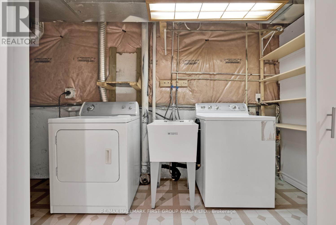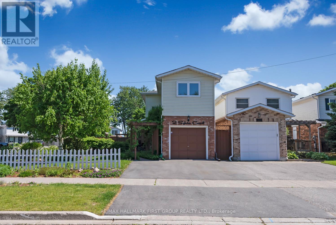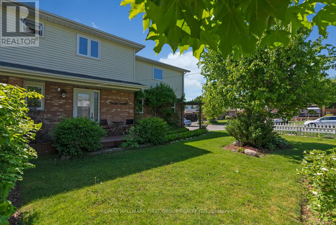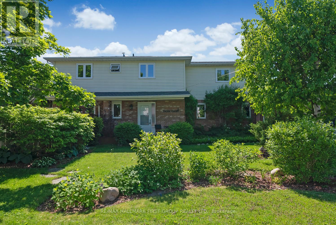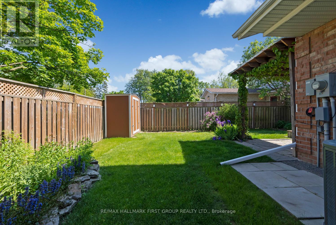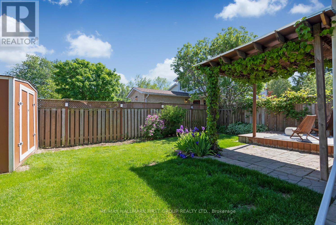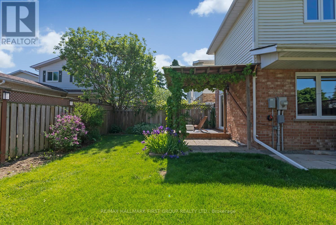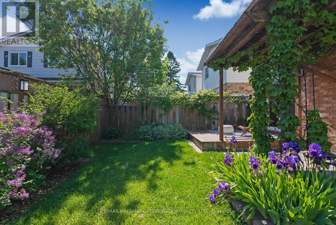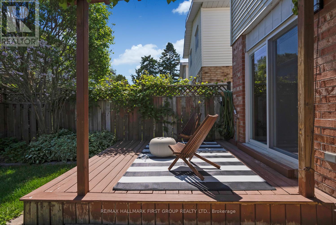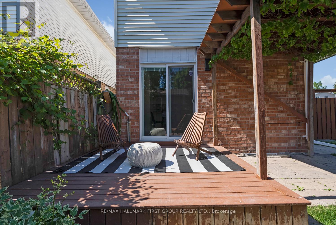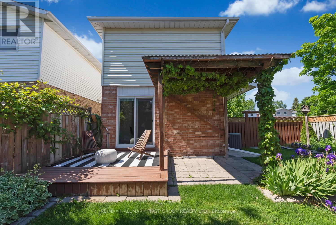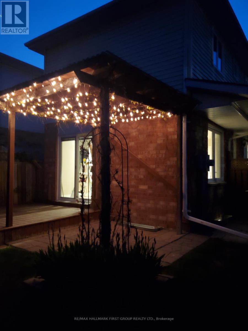2 Sylvia Court Clarington, Ontario L1B 1J4
$2,995 Monthly
Welcome To This Renovated Bright Oasis. This Open Concept Home Has Been Upgraded With Detail & Design & Features, A Newer Kitchen & Bathrooms.The Kitchen Is Complete With Valance Lighting, Quartz Countertops, Backsplash & Stainless Steel Appliances. The Spacious Breakfast Bar Overlooks The Sun Filled Living Room With Walk-Out To The Deck Through Patio Doors With Built-In Blinds. Upstairs You'll Find A Double Door Entry Into The Spacious Primary Bedroom With Large Windows Allowing Loads Of Natural Light, Complemented By 2 Additional Bedrooms & A Customized 4PC Bath. Your Finished Basement Offers Newer Flooring & Pot Lights. Newer Hardware, Lighting & Window Coverings Throughout. Enjoy The Summer Evenings In Your Fully Fenced Backyard Oasis With Lush Gardens, 2 Patio Spaces & A Cozy Lit Pergola. Direct Garage Access. Corner Lot Allows For No East Siding Neighbours & Additional Patio Space. Walking Distance To Downtown, Parks, Schools And The Library, This Home Is Located In One Of The Most Convenient Spots In Newcastle Village. Don't Miss Out On This One! ** This is a linked property.** (id:60365)
Property Details
| MLS® Number | E12462271 |
| Property Type | Single Family |
| Community Name | Newcastle |
| EquipmentType | Water Heater |
| ParkingSpaceTotal | 3 |
| RentalEquipmentType | Water Heater |
Building
| BathroomTotal | 2 |
| BedroomsAboveGround | 3 |
| BedroomsTotal | 3 |
| Appliances | Dryer, Washer, Window Coverings |
| BasementDevelopment | Finished |
| BasementType | N/a (finished) |
| ConstructionStyleAttachment | Detached |
| CoolingType | Central Air Conditioning |
| ExteriorFinish | Brick, Vinyl Siding |
| FoundationType | Unknown |
| HalfBathTotal | 1 |
| HeatingFuel | Natural Gas |
| HeatingType | Forced Air |
| StoriesTotal | 2 |
| SizeInterior | 1100 - 1500 Sqft |
| Type | House |
| UtilityWater | Municipal Water |
Parking
| Attached Garage | |
| Garage |
Land
| Acreage | No |
| Sewer | Sanitary Sewer |
Rooms
| Level | Type | Length | Width | Dimensions |
|---|---|---|---|---|
| Second Level | Primary Bedroom | 5.74 m | 3.15 m | 5.74 m x 3.15 m |
| Second Level | Bedroom 2 | 3.94 m | 3.07 m | 3.94 m x 3.07 m |
| Second Level | Bedroom 3 | 2.9 m | 2.26 m | 2.9 m x 2.26 m |
| Basement | Recreational, Games Room | 6.83 m | 2.93 m | 6.83 m x 2.93 m |
| Main Level | Living Room | 4.45 m | 3.51 m | 4.45 m x 3.51 m |
| Main Level | Kitchen | 4.06 m | 3.5 m | 4.06 m x 3.5 m |
https://www.realtor.ca/real-estate/28989657/2-sylvia-court-clarington-newcastle-newcastle
Kristin Kiraly
Broker
1154 Kingston Road
Pickering, Ontario L1V 1B4
Shannon Nicole Perrie
Salesperson
1154 Kingston Road
Pickering, Ontario L1V 1B4

