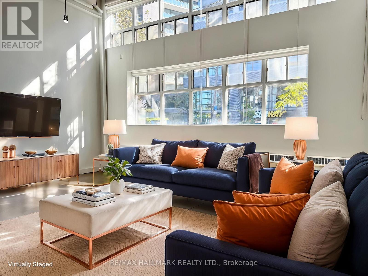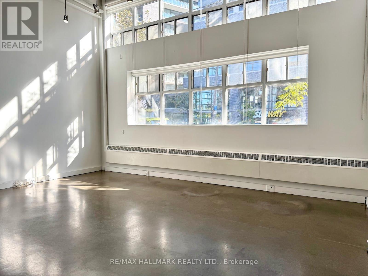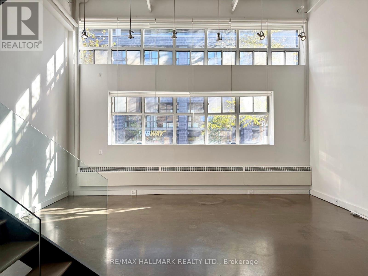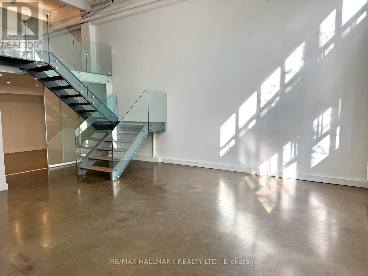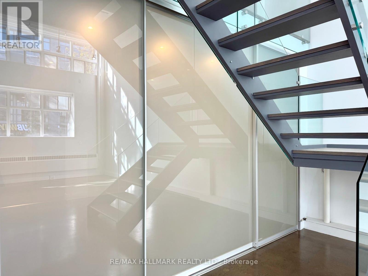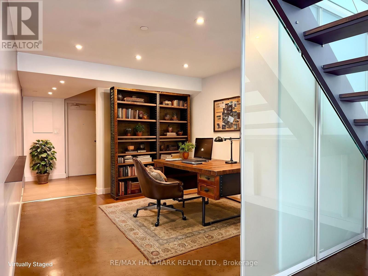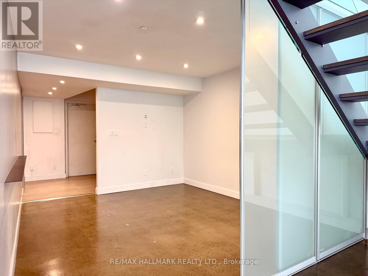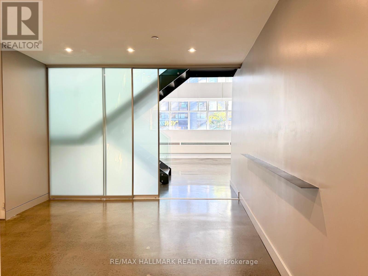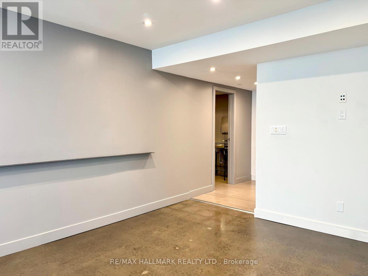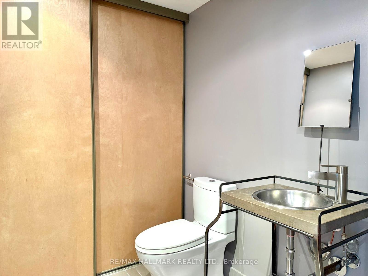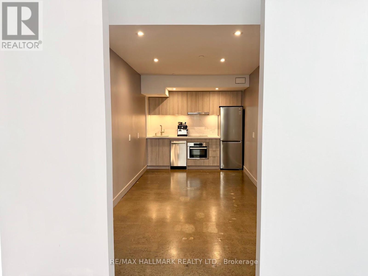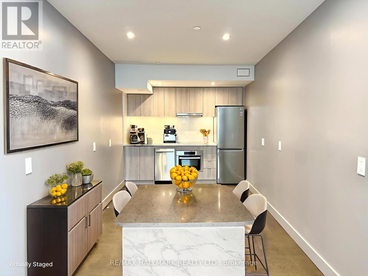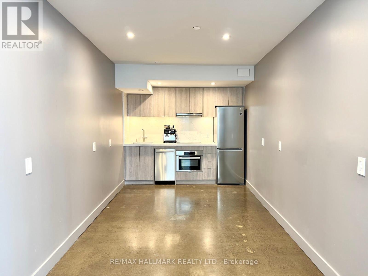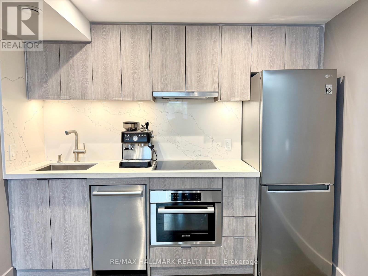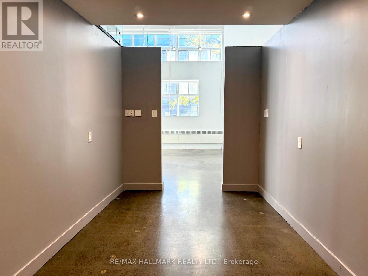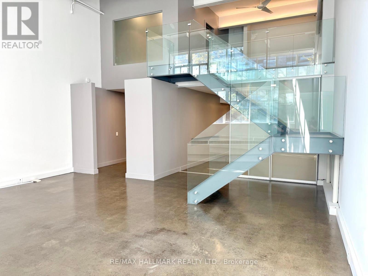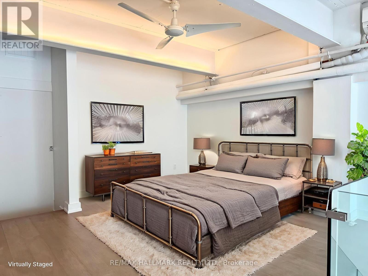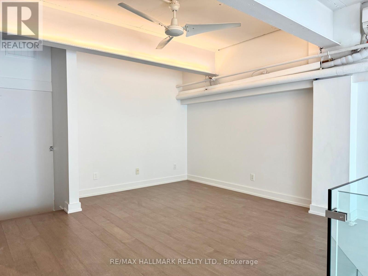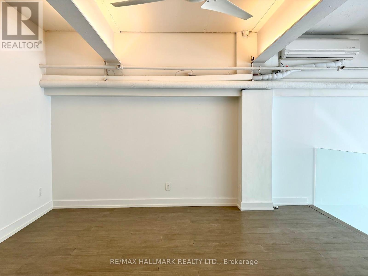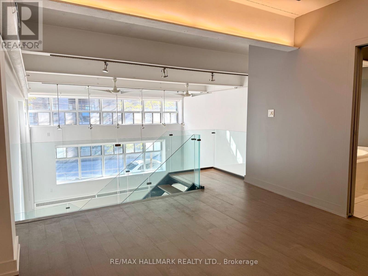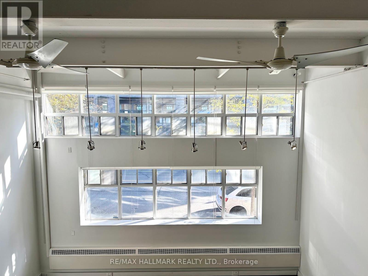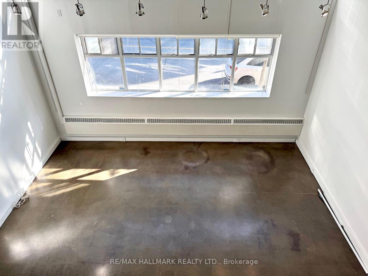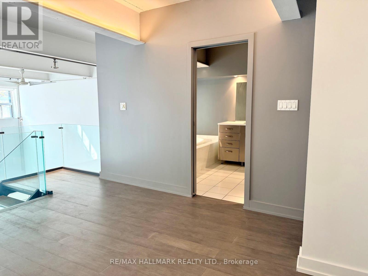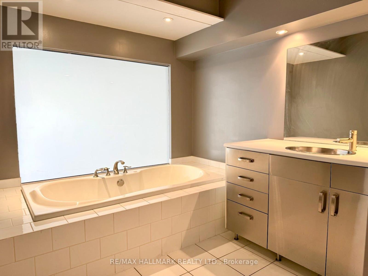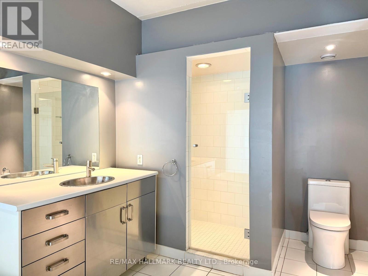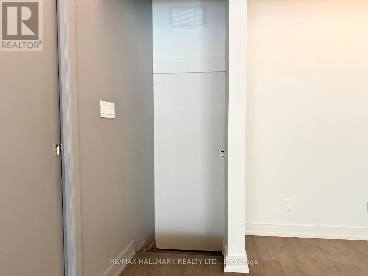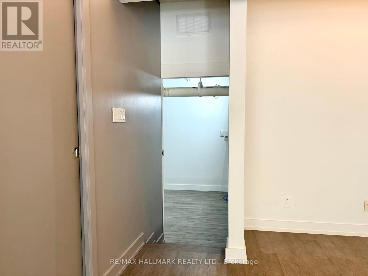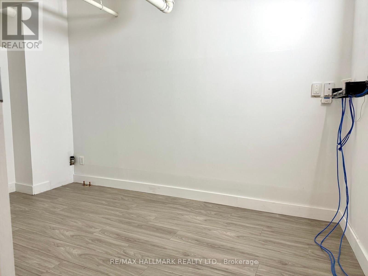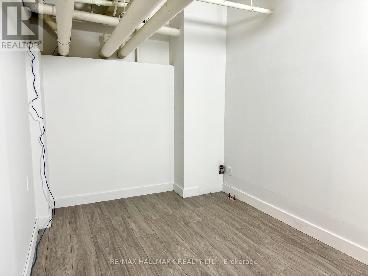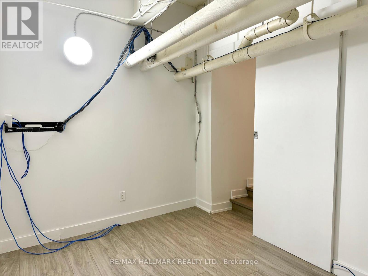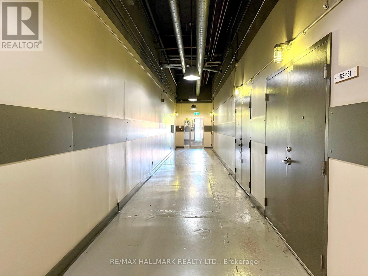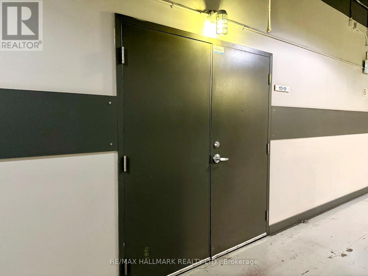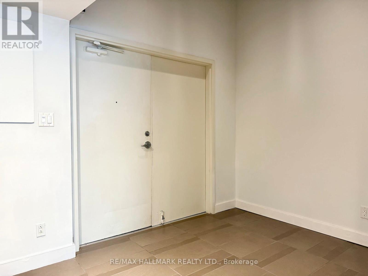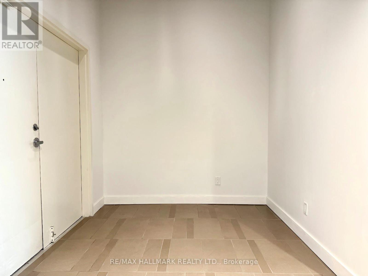131 - 1173 Dundas Street E Toronto, Ontario M4M 3P1
$4,998 Monthly
A rare opportunity to live in a true live-work loft blending authentic industrial character with modern sophistication. Spanning two levels with soaring 18-ft ceilings, this exceptional space showcases exposed beams, ductwork, and polished concrete floors that capture the essence of urban loft living. Expansive windows flood the space with natural light. The newly updated kitchen features sleek cabinetry, a designer backsplash, and stainless steel appliances perfectly suited for both everyday living and entertaining. The open-concept main level provides versatile options for work, dining, or relaxation, effortlessly transforming to suit your lifestyle. Upstairs, the glass-railed mezzanine bedroom overlooks the living space below, offering an airy, open feel. A walk-in closet and bright four-piece ensuite complete the upper level with thoughtful function and style. Underground parking included, access to a roof top party room for private gatherings, and convenient loading docks. Located in the heart of Leslieville, steps to Queen Streets shops, cafés, and restaurants, with quick access to the DVP, the downtown core, and The Beach. A distinctive space that perfectly combines industrial charm, modern design, and the vibrant energy of one of Toronto's most sought-after neighbourhoods! Some photos are virtually staged. (id:60365)
Property Details
| MLS® Number | E12462285 |
| Property Type | Single Family |
| Community Name | South Riverdale |
| Features | Carpet Free |
| ParkingSpaceTotal | 1 |
Building
| BathroomTotal | 2 |
| BedroomsAboveGround | 1 |
| BedroomsTotal | 1 |
| ArchitecturalStyle | Loft |
| CoolingType | Wall Unit |
| ExteriorFinish | Brick |
| FlooringType | Concrete, Hardwood |
| HalfBathTotal | 1 |
| HeatingFuel | Natural Gas |
| HeatingType | Radiant Heat |
| SizeInterior | 1400 - 1599 Sqft |
| Type | Apartment |
Parking
| Underground | |
| Garage |
Land
| Acreage | No |
Rooms
| Level | Type | Length | Width | Dimensions |
|---|---|---|---|---|
| Main Level | Kitchen | 5.82 m | 2.44 m | 5.82 m x 2.44 m |
| Main Level | Dining Room | 3.96 m | 3.35 m | 3.96 m x 3.35 m |
| Main Level | Living Room | 6.53 m | 5.79 m | 6.53 m x 5.79 m |
| Main Level | Bathroom | 2.72 m | 1.45 m | 2.72 m x 1.45 m |
| Upper Level | Primary Bedroom | 4.22 m | 3.66 m | 4.22 m x 3.66 m |
| Upper Level | Bathroom | 2.69 m | 1.47 m | 2.69 m x 1.47 m |
Pavel Shaganenko
Salesperson
785 Queen St East
Toronto, Ontario M4M 1H5
Matthew Casselman
Salesperson
785 Queen St East
Toronto, Ontario M4M 1H5

