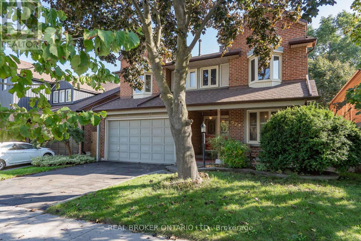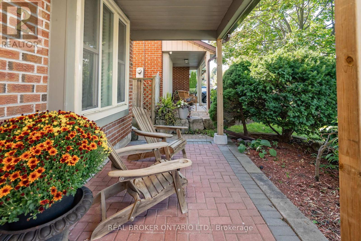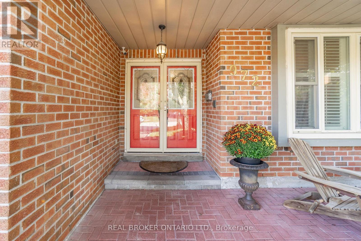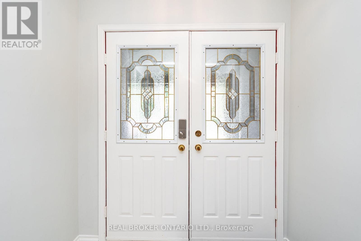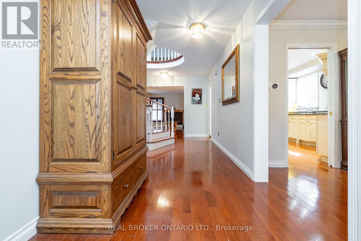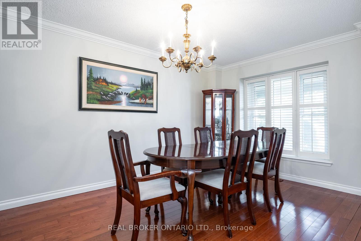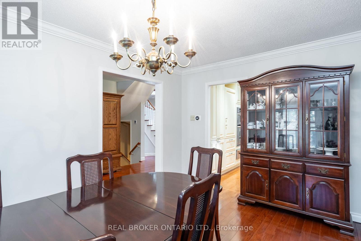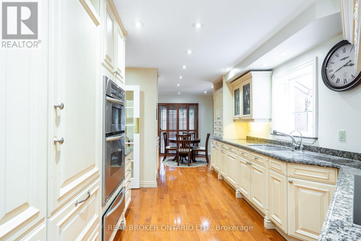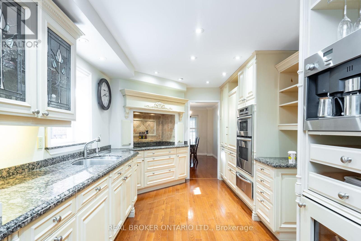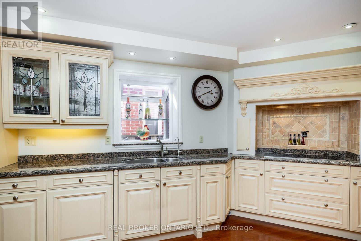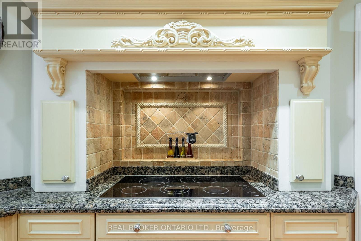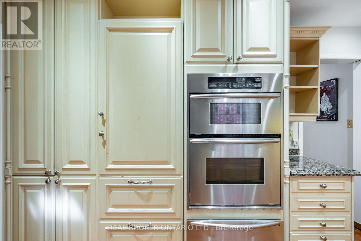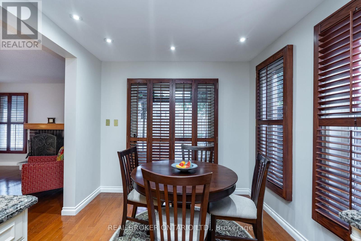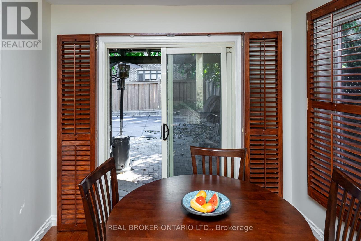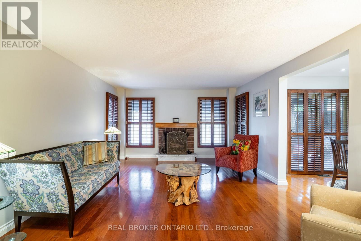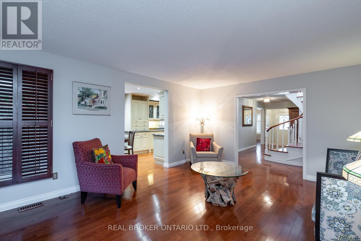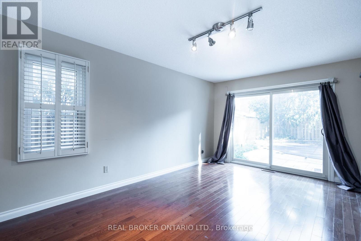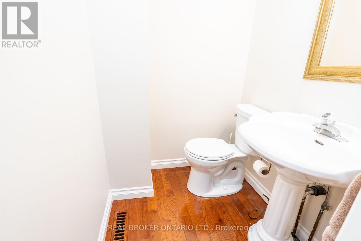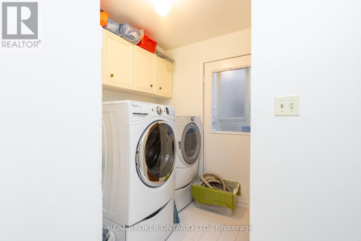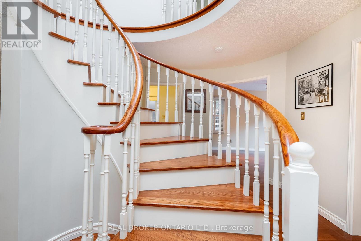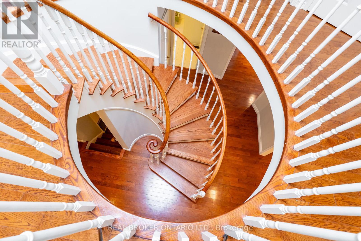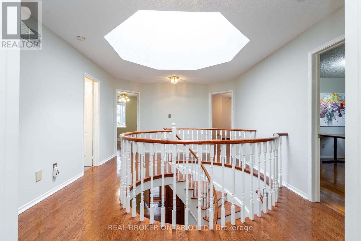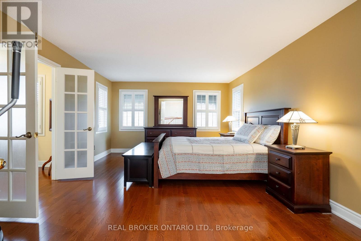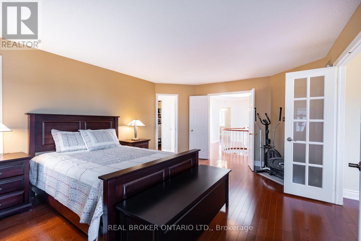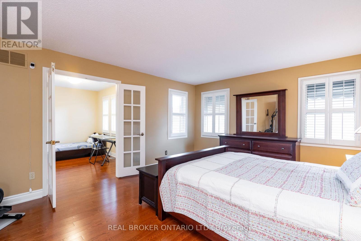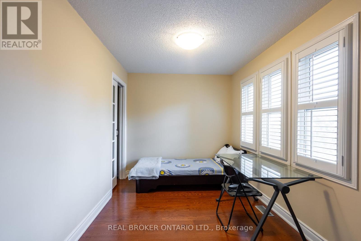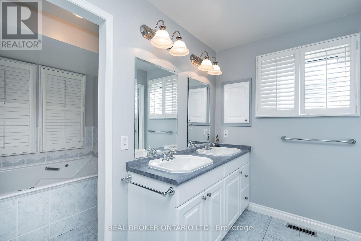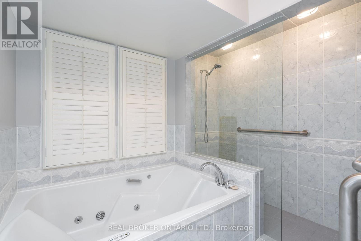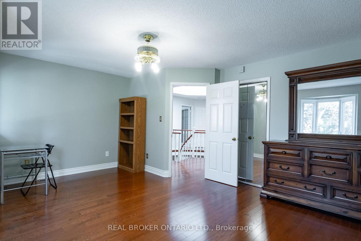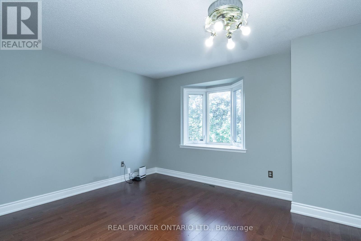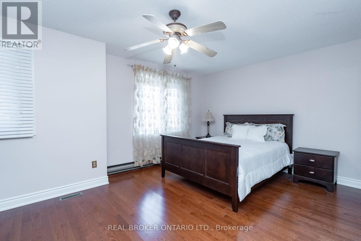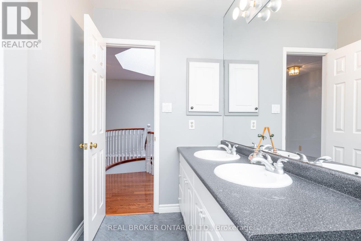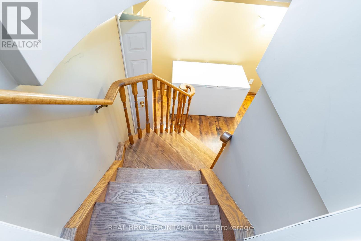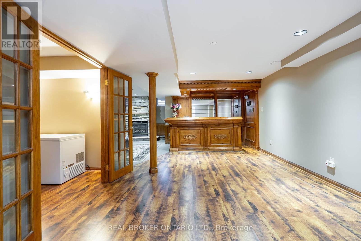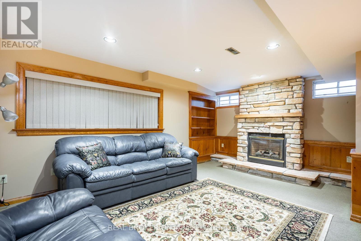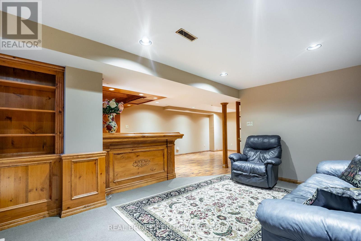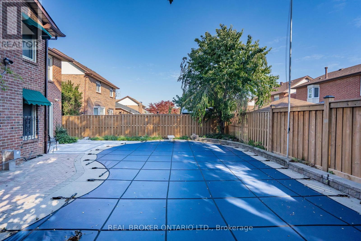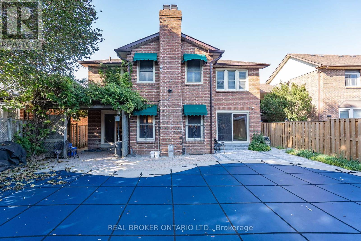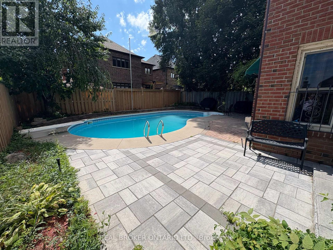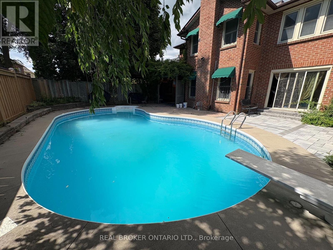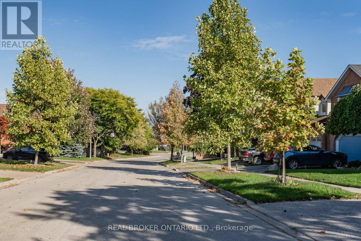972 Gablehurst Crescent Pickering, Ontario L1V 5G4
$1,249,800
Welcome to 972 Gablehurst Crescent A beautifully maintained 4-bedroom family home in Pickerings desirable Liverpool community. Featuring charming finishes, 2 working fireplaces, and a thoughtfully designed layout with potential for 2 additional bedrooms, a home office, or a gym. The upgraded kitchen boasts built-in appliances, including a convection oven, custom espresso bar, and wine fridge perfect for entertaining. Step outside to a private backyard oasis with an in-ground pool, mature landscaping, and space for unforgettable family gatherings. Located on a quiet, tree-lined street in a safe, family-friendly neighbourhood close to top-rated schools, parks, trails, and Duffins Creek greenbelt. Enjoy quick access to Hwy 401, Pickering GO Station, Pickering Town Centre, shops, and restaurants-a rare opportunity to own a turnkey home offering space, style, and suburban convenience. A true gem! Don't miss out! (id:60365)
Property Details
| MLS® Number | E12462372 |
| Property Type | Single Family |
| Community Name | Liverpool |
| AmenitiesNearBy | Park, Place Of Worship, Schools |
| EquipmentType | Water Heater |
| Features | Ravine, Carpet Free |
| ParkingSpaceTotal | 4 |
| PoolType | Inground Pool |
| RentalEquipmentType | Water Heater |
Building
| BathroomTotal | 4 |
| BedroomsAboveGround | 4 |
| BedroomsTotal | 4 |
| Age | 31 To 50 Years |
| Appliances | Central Vacuum, Dishwasher, Freezer, Oven, Stove, Wine Fridge, Refrigerator |
| BasementDevelopment | Finished |
| BasementType | N/a (finished) |
| ConstructionStyleAttachment | Detached |
| CoolingType | Central Air Conditioning |
| ExteriorFinish | Brick |
| FireplacePresent | Yes |
| FlooringType | Hardwood, Laminate, Carpeted, Tile |
| FoundationType | Concrete |
| HalfBathTotal | 2 |
| HeatingFuel | Natural Gas |
| HeatingType | Forced Air |
| StoriesTotal | 2 |
| SizeInterior | 2500 - 3000 Sqft |
| Type | House |
| UtilityWater | Municipal Water |
Parking
| Attached Garage | |
| Garage |
Land
| Acreage | No |
| FenceType | Fenced Yard |
| LandAmenities | Park, Place Of Worship, Schools |
| Sewer | Sanitary Sewer |
| SizeDepth | 105 Ft |
| SizeFrontage | 44 Ft ,3 In |
| SizeIrregular | 44.3 X 105 Ft |
| SizeTotalText | 44.3 X 105 Ft |
Rooms
| Level | Type | Length | Width | Dimensions |
|---|---|---|---|---|
| Second Level | Primary Bedroom | 5.58 m | 4.09 m | 5.58 m x 4.09 m |
| Second Level | Bedroom 2 | 3.41 m | 3.63 m | 3.41 m x 3.63 m |
| Second Level | Bedroom 3 | 5.23 m | 4.15 m | 5.23 m x 4.15 m |
| Second Level | Bedroom 4 | 5.23 m | 4.18 m | 5.23 m x 4.18 m |
| Basement | Other | 4.06 m | 2.95 m | 4.06 m x 2.95 m |
| Basement | Other | 3.73 m | 3.53 m | 3.73 m x 3.53 m |
| Main Level | Dining Room | 4.68 m | 3.05 m | 4.68 m x 3.05 m |
| Main Level | Kitchen | 7.49 m | 2.73 m | 7.49 m x 2.73 m |
| Main Level | Living Room | 5.49 m | 4.08 m | 5.49 m x 4.08 m |
| Main Level | Family Room | 5.51 m | 3.42 m | 5.51 m x 3.42 m |
| Main Level | Laundry Room | 2.25 m | 1.75 m | 2.25 m x 1.75 m |
https://www.realtor.ca/real-estate/28989904/972-gablehurst-crescent-pickering-liverpool-liverpool
Albert Resendes
Salesperson
4145 North Service Rd #f, 106605
Burlington, Ontario L7L 6A3
Steve Zahnd
Broker
195 Hanlon Creek Boulevard
Guelph, Ontario N1C 1C1
Scott Benson
Broker
4145 North Service Rd - 2nd Floor #c
Burlington, Ontario M5X 1E3

